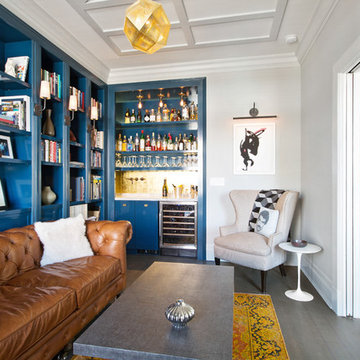Idées déco de maisons
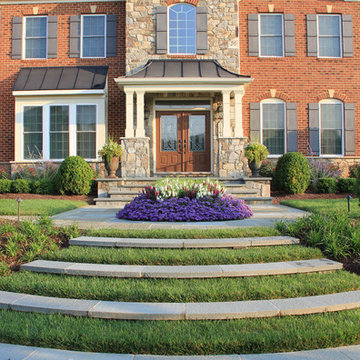
Exemple d'une porte d'entrée chic avec un mur rouge, une porte double et une porte marron.
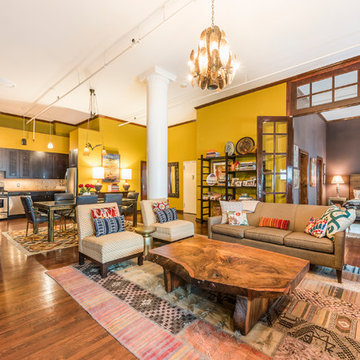
Richard Silver Photo
Cette image montre un très grand salon bohème ouvert avec un mur jaune, parquet foncé et aucune cheminée.
Cette image montre un très grand salon bohème ouvert avec un mur jaune, parquet foncé et aucune cheminée.
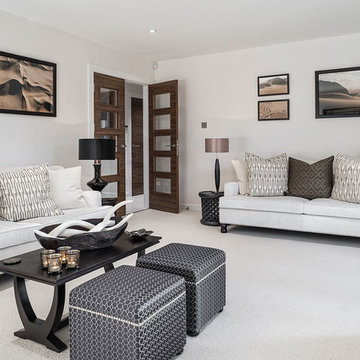
Jonathon Little
Cette photo montre un salon chic avec un mur blanc, moquette, aucune cheminée et aucun téléviseur.
Cette photo montre un salon chic avec un mur blanc, moquette, aucune cheminée et aucun téléviseur.
Trouvez le bon professionnel près de chez vous
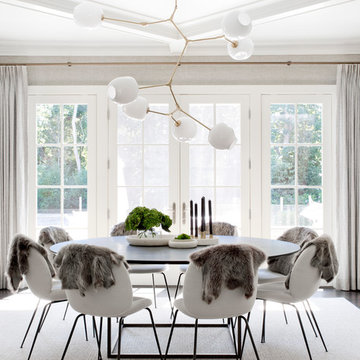
Idée de décoration pour une salle à manger tradition avec un mur gris et parquet foncé.
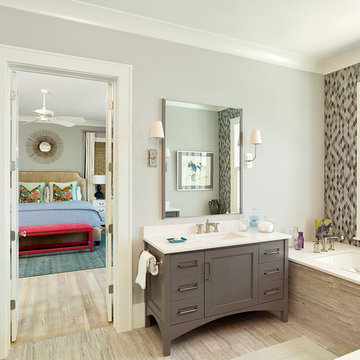
Exemple d'une salle de bain bord de mer avec un lavabo encastré, des portes de placard grises, une baignoire encastrée, un carrelage multicolore, un mur gris et un placard avec porte à panneau encastré.
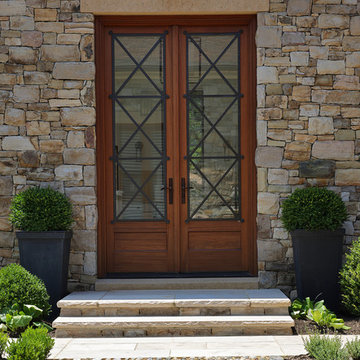
Inspiration pour une porte d'entrée méditerranéenne avec une porte double et une porte en bois brun.
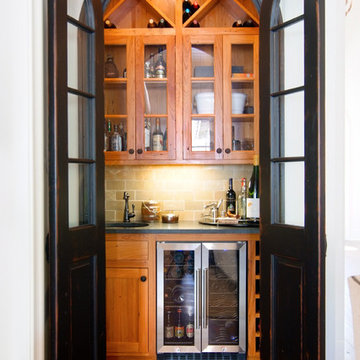
Don Kadair
Inspiration pour un petit bar de salon avec évier linéaire traditionnel en bois brun avec un placard à porte shaker, une crédence beige et parquet foncé.
Inspiration pour un petit bar de salon avec évier linéaire traditionnel en bois brun avec un placard à porte shaker, une crédence beige et parquet foncé.
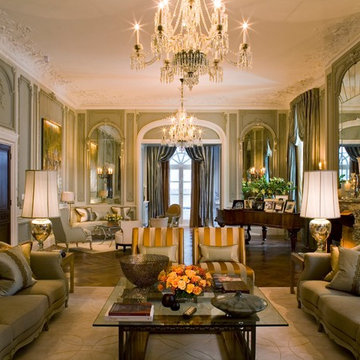
This apartment is within a magnificent Grade II listed building in the heart of Mayfair and renovated by London-based developer Northacre. Intarya were asked to design a show apartment with an interior of ‘Ambassadorial Splendour’, suitable for its discerning potential buyer.
Its towering ceilings, tall windows and exquisite mouldings were all faithfully restored by Intarya, with mouldings highlighted in distressed platinum rather than the expected gilding to give the apartment depth and layering whilst also updating the inherent character of the architecture.
The scheme was classically inspired using traditional furniture shapes but in modern finishes, textures and colours making them more relevant to today’s market, creating a contemporary-classic fusion. Despite the grand proportions, the spaces feel comfortable and welcoming.
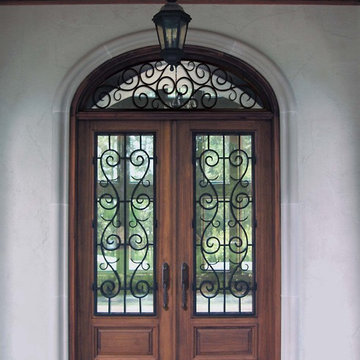
Mahogany
The mahogany Portobello and Legacy Series is a stunning
design series of traditional, exquisite doors. Mahogany is a
red-brown hardwood used primarily for only the highest grade
of wood doors. Mahogany will vary from rich golden to deep
red-brown colors and has a beautiful finish when stained and
sealed.
Knotty Alder
The knotty alder EstanciaR
Series is a charming rustic design
series of beautiful and desirable doors. Knotty alder is an
American hardwood, growing in the west from California to
northern Alaska. Knotty alder offers a beautiful “closed pore”
grain and has a beautiful finish when stained and sealed.
FSC & SFI Chain-Of-Custody Certified
FSC Forest Stewardship Council
SFI Sustainable Forestry Initiative
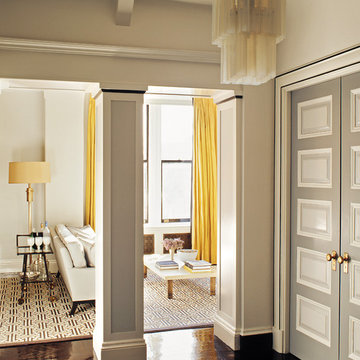
Excerpted from Steven Gambrel: Time & Place (Abrams, 2012). Photography by Eric Piasecki.
Aménagement d'une entrée contemporaine avec une porte double et une porte grise.
Aménagement d'une entrée contemporaine avec une porte double et une porte grise.
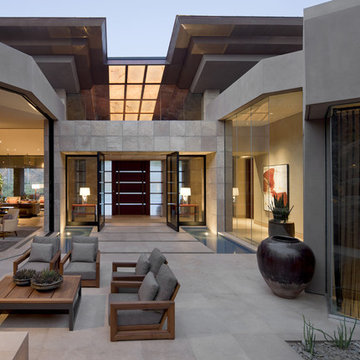
Indoor-Outdoor Living with beautiful city views
Idées déco pour une terrasse sud-ouest américain avec une cour et un point d'eau.
Idées déco pour une terrasse sud-ouest américain avec une cour et un point d'eau.

Jack Gardner
Idées déco pour un salon bord de mer avec un mur blanc, un sol en bois brun, une cheminée standard, un manteau de cheminée en brique, un téléviseur dissimulé et un sol blanc.
Idées déco pour un salon bord de mer avec un mur blanc, un sol en bois brun, une cheminée standard, un manteau de cheminée en brique, un téléviseur dissimulé et un sol blanc.

Primary suite with crown molding and vaulted ceilings, the custom fireplace mantel, and a crystal chandelier.
Idées déco pour une très grande chambre parentale méditerranéenne avec un mur gris, une cheminée standard, un sol marron, un sol en carrelage de porcelaine, un manteau de cheminée en pierre et un plafond décaissé.
Idées déco pour une très grande chambre parentale méditerranéenne avec un mur gris, une cheminée standard, un sol marron, un sol en carrelage de porcelaine, un manteau de cheminée en pierre et un plafond décaissé.
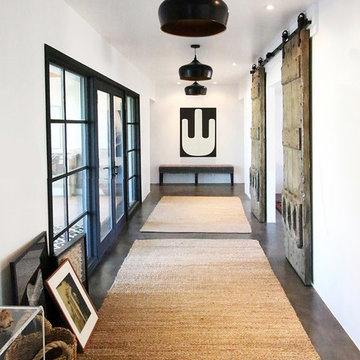
Cette photo montre un couloir nature avec un mur blanc, sol en béton ciré et un sol marron.
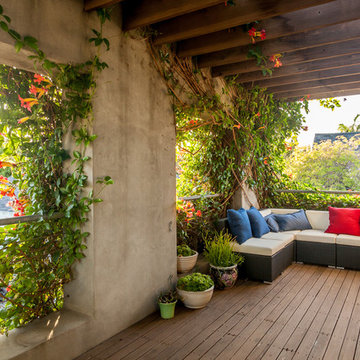
Shawn Bishop
Inspiration pour un mur végétal de terrasse arrière méditerranéen de taille moyenne avec une pergola.
Inspiration pour un mur végétal de terrasse arrière méditerranéen de taille moyenne avec une pergola.
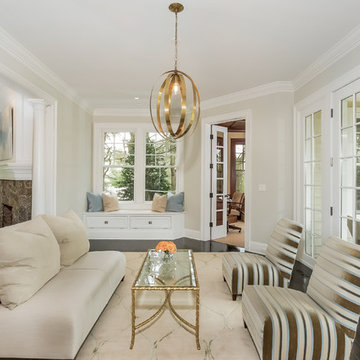
5 Compo Beach Road | Exceptional Westport Waterfront Property
Welcome to the Ultimate Westport Lifestyle…..
Exclusive & highly sought after Compo Beach location, just up from the Compo Beach Yacht Basin & across from Longshore Golf Club. This impressive 6BD, 6.5BA, 5000SF+ Hamptons designed beach home presents fabulous curb appeal & stunning sunset & waterviews. Architectural significance augments the tasteful interior & highlights the exquisite craftsmanship & detailed millwork. Gorgeous high ceiling & abundant over-sized windows compliment the appealing open floor design & impeccable style. The inviting Mahogany front porch provides the ideal spot to enjoy the magnificent sunsets over the water. A rare treasure in the Beach area, this home offers a square level lot that perfectly accommodates a pool. (Proposed Design Plan provided.) FEMA compliant. This pristine & sophisticated, yet, welcoming home extends unrestricted comfort & luxury in a superb beach location…..Absolute perfection at the shore.
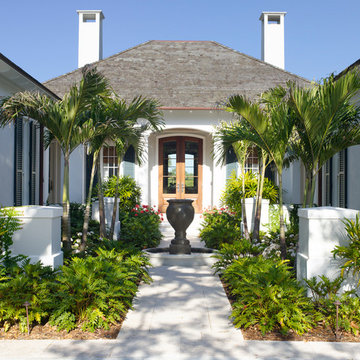
Cette image montre une porte d'entrée ethnique de taille moyenne avec un mur blanc, une porte double et une porte en bois brun.
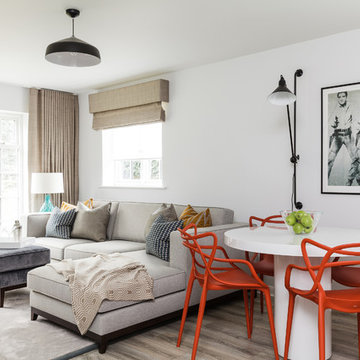
This professional client required a full turnkey interior design service for their property; a two bedroom, ground floor apartment in St. Albans City Centre. The brief was to design a home catering for modern living with touches of the client’s personality throughout.
Key aspects of this project were to create a bright, inviting, contemporary and personalised home with a new master en suite as a major requirement. Inspirations and interests were cited as Elvis and Miami along with fun accent colours and textures, which were all incorporated into the design scheme. Bespoke joinery provided the additional storage to the master bedroom. New flooring throughout and a new bespoke kitchen with all new appliances completed the project.
Simon Maxwell
Idées déco de maisons
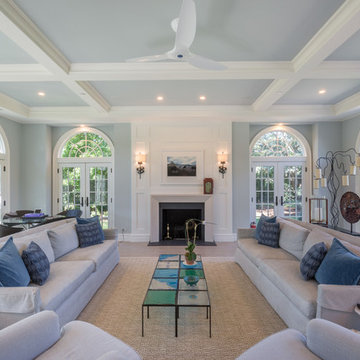
ryanmooreart.com
Cette photo montre un grand salon chic avec une salle de réception, un mur bleu, une cheminée standard et aucun téléviseur.
Cette photo montre un grand salon chic avec une salle de réception, un mur bleu, une cheminée standard et aucun téléviseur.
7



















