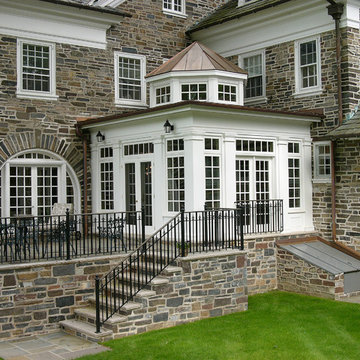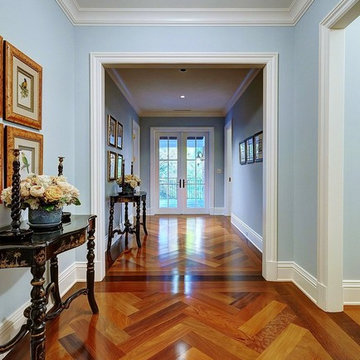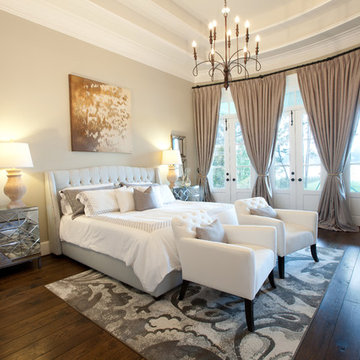Idées déco de maisons classiques
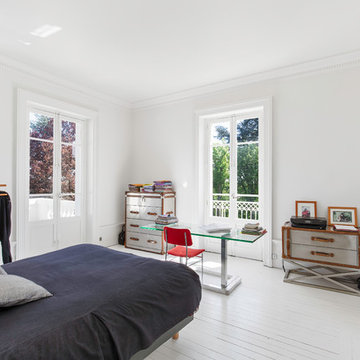
@Florian Peallat
Idées déco pour une chambre classique avec un mur blanc, parquet peint et un sol blanc.
Idées déco pour une chambre classique avec un mur blanc, parquet peint et un sol blanc.
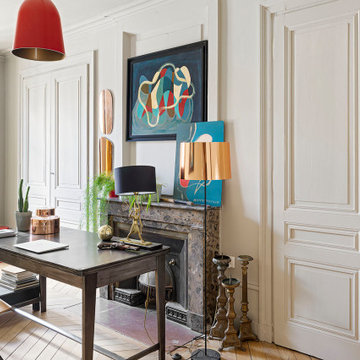
Idée de décoration pour un bureau tradition avec un mur beige, un sol en bois brun, une cheminée standard, un bureau indépendant et un sol marron.
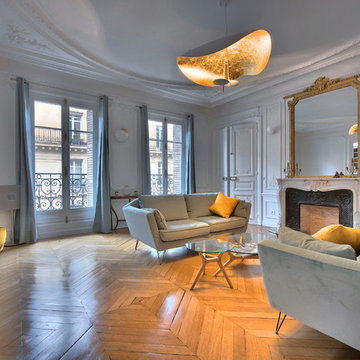
Ce très beau salon sert à accueillir les invités
Aménagement d'un grand salon classique fermé avec un mur blanc, un sol en bois brun, une cheminée standard, un sol marron, un manteau de cheminée en pierre et aucun téléviseur.
Aménagement d'un grand salon classique fermé avec un mur blanc, un sol en bois brun, une cheminée standard, un sol marron, un manteau de cheminée en pierre et aucun téléviseur.
Trouvez le bon professionnel près de chez vous

Rift Sawn White Oak Library/Den Bookcases and stoage. Right oak wall paneling and trim to match.
Exemple d'un grand bureau chic avec une bibliothèque ou un coin lecture, un mur marron, parquet foncé, un sol marron et aucune cheminée.
Exemple d'un grand bureau chic avec une bibliothèque ou un coin lecture, un mur marron, parquet foncé, un sol marron et aucune cheminée.

River Oaks, 2014 - Remodel and Additions
Idées déco pour une arrière-cuisine parallèle classique avec un évier encastré, un placard avec porte à panneau encastré, des portes de placard noires, plan de travail en marbre, une crédence en marbre, aucun îlot, un sol beige, une crédence grise et un plan de travail gris.
Idées déco pour une arrière-cuisine parallèle classique avec un évier encastré, un placard avec porte à panneau encastré, des portes de placard noires, plan de travail en marbre, une crédence en marbre, aucun îlot, un sol beige, une crédence grise et un plan de travail gris.

A coastal kitchen with natural hues and blue accents, perfect for cooking and entertaining.
Cette photo montre une cuisine américaine chic avec un évier 2 bacs, un placard à porte plane, des portes de placard blanches, plan de travail en marbre, un électroménager en acier inoxydable, parquet clair, îlot, un sol marron, une crédence en carreau de verre, papier peint, une crédence blanche et un plan de travail blanc.
Cette photo montre une cuisine américaine chic avec un évier 2 bacs, un placard à porte plane, des portes de placard blanches, plan de travail en marbre, un électroménager en acier inoxydable, parquet clair, îlot, un sol marron, une crédence en carreau de verre, papier peint, une crédence blanche et un plan de travail blanc.
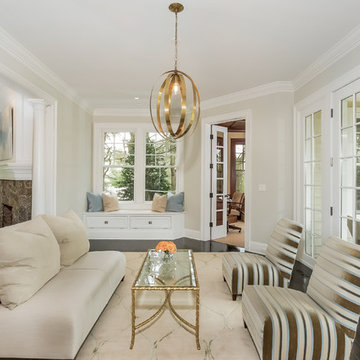
5 Compo Beach Road | Exceptional Westport Waterfront Property
Welcome to the Ultimate Westport Lifestyle…..
Exclusive & highly sought after Compo Beach location, just up from the Compo Beach Yacht Basin & across from Longshore Golf Club. This impressive 6BD, 6.5BA, 5000SF+ Hamptons designed beach home presents fabulous curb appeal & stunning sunset & waterviews. Architectural significance augments the tasteful interior & highlights the exquisite craftsmanship & detailed millwork. Gorgeous high ceiling & abundant over-sized windows compliment the appealing open floor design & impeccable style. The inviting Mahogany front porch provides the ideal spot to enjoy the magnificent sunsets over the water. A rare treasure in the Beach area, this home offers a square level lot that perfectly accommodates a pool. (Proposed Design Plan provided.) FEMA compliant. This pristine & sophisticated, yet, welcoming home extends unrestricted comfort & luxury in a superb beach location…..Absolute perfection at the shore.
Rechargez la page pour ne plus voir cette annonce spécifique
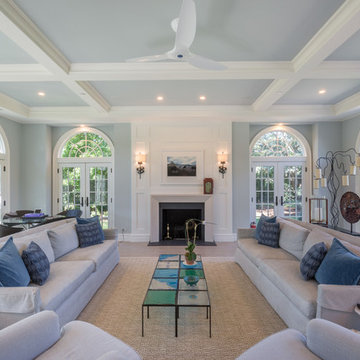
ryanmooreart.com
Cette photo montre un grand salon chic avec une salle de réception, un mur bleu, une cheminée standard et aucun téléviseur.
Cette photo montre un grand salon chic avec une salle de réception, un mur bleu, une cheminée standard et aucun téléviseur.
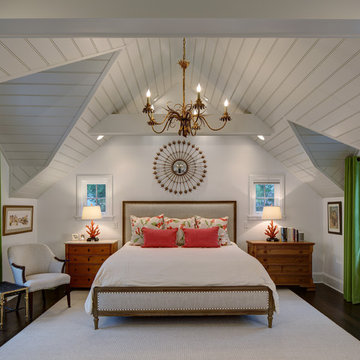
Tricia Shay Photography
Idée de décoration pour une chambre parentale tradition avec un mur blanc et parquet foncé.
Idée de décoration pour une chambre parentale tradition avec un mur blanc et parquet foncé.
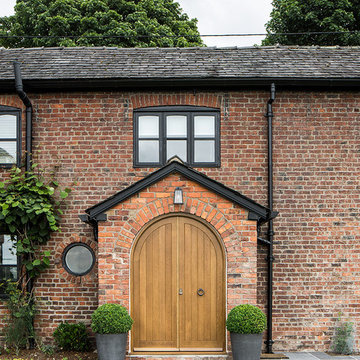
Solid Oak door complimenting the Cheshire brick with custom made metal door furniture.
Craig Magee Photography
Réalisation d'une façade de maison tradition en brique de plain-pied.
Réalisation d'une façade de maison tradition en brique de plain-pied.
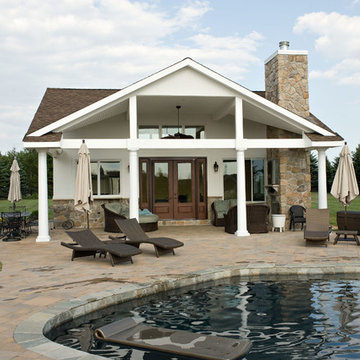
Cette photo montre un Abris de piscine et pool houses arrière chic sur mesure et de taille moyenne avec des pavés en béton.
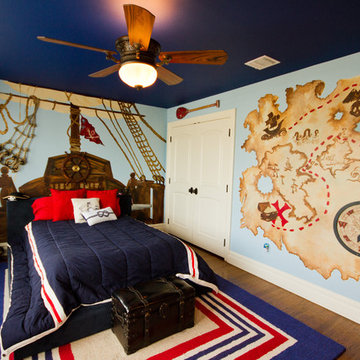
Correy DeWindt, Lilgreen Photography
Idée de décoration pour une chambre de garçon tradition.
Idée de décoration pour une chambre de garçon tradition.

Clawson Architects designed the Main Entry/Stair Hall, flooding the space with natural light on both the first and second floors while enhancing views and circulation with more thoughtful space allocations and period details. The AIA Gold Medal Winner, this design was not a Renovation or Restoration but a Re envisioned Design.
The original before pictures can be seen on our web site at www.clawsonarchitects.com
The design for the stair is available for purchase. Please contact us at 973-313-2724 for more information.
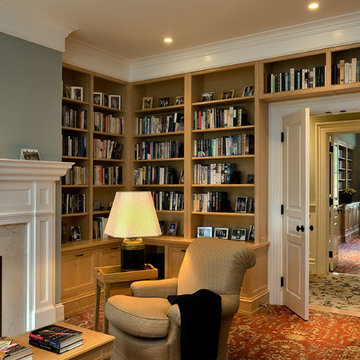
Rob Karosis, Photographer
Cette image montre un bureau traditionnel avec un mur gris et moquette.
Cette image montre un bureau traditionnel avec un mur gris et moquette.
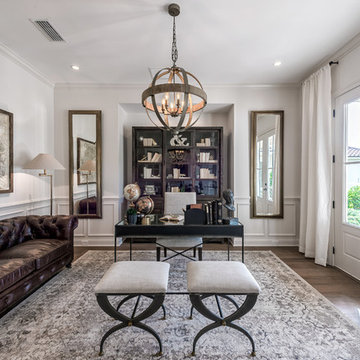
Designed and Built by: Cottage Home Company
Photographed by: Kyle Caldabaugh of Level Exposure
Réalisation d'un bureau tradition avec un mur blanc, parquet foncé et un bureau indépendant.
Réalisation d'un bureau tradition avec un mur blanc, parquet foncé et un bureau indépendant.

Down-to-studs remodel and second floor addition. The original house was a simple plain ranch house with a layout that didn’t function well for the family. We changed the house to a contemporary Mediterranean with an eclectic mix of details. Space was limited by City Planning requirements so an important aspect of the design was to optimize every bit of space, both inside and outside. The living space extends out to functional places in the back and front yards: a private shaded back yard and a sunny seating area in the front yard off the kitchen where neighbors can easily mingle with the family. A Japanese bath off the master bedroom upstairs overlooks a private roof deck which is screened from neighbors’ views by a trellis with plants growing from planter boxes and with lanterns hanging from a trellis above.
Photography by Kurt Manley.
https://saikleyarchitects.com/portfolio/modern-mediterranean/
Idées déco de maisons classiques
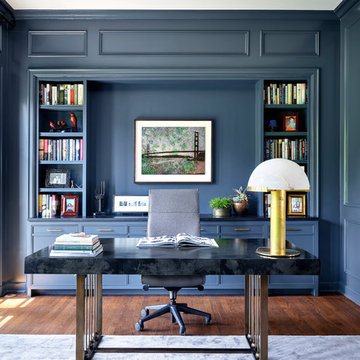
Michael Robinson Photography
Inspiration pour un bureau traditionnel avec un mur bleu, parquet foncé, un bureau indépendant et un sol marron.
Inspiration pour un bureau traditionnel avec un mur bleu, parquet foncé, un bureau indépendant et un sol marron.
1




















