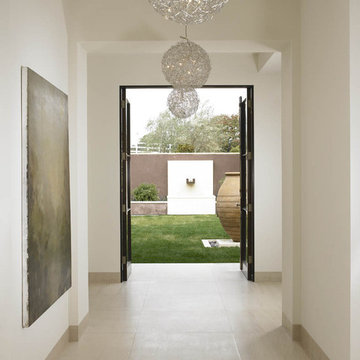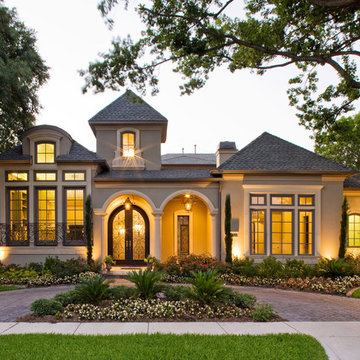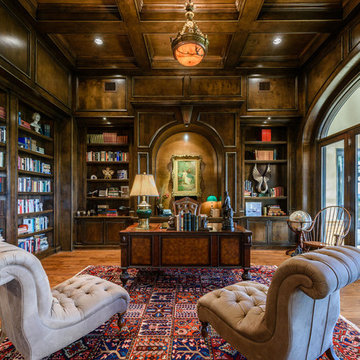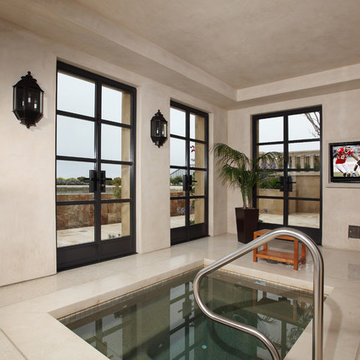Idées déco de maisons
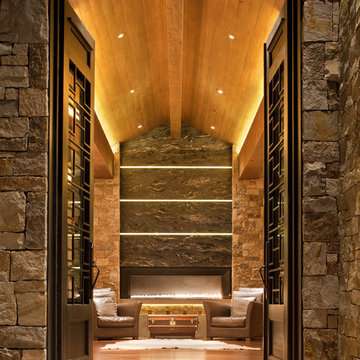
This entry's simple composition of lighting layers and well coordinated details create a stunning view for those who enter this incredible Aspen home. Exterior stone is grazed, glass lines are backlit above the fireplace, cove lighting creates ambient light and trimless square accents in the vaulted wood ceiling accent the furniture.
Architect: Charles Cunniffe Architects, Aspen, CO
Photographer: James Ray Spahn
Key words: Lighting, Lighting Design, Lighting Designer, Entry lighting, cove lighting, LED lighting, accent lighting, trimless square, fireplace lighting, ambient lighting, lighting designer, lighting designer, lighting design, lighting designer, designer lighting, lighting designer, lighting designer, lighting designer
Trouvez le bon professionnel près de chez vous
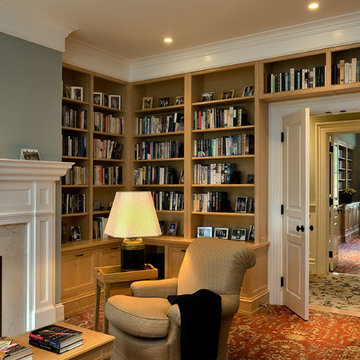
Rob Karosis, Photographer
Cette image montre un bureau traditionnel avec un mur gris et moquette.
Cette image montre un bureau traditionnel avec un mur gris et moquette.
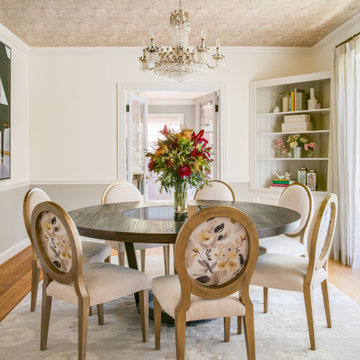
Aménagement d'une salle à manger classique fermée avec un mur blanc, un sol en bois brun, un sol marron et boiseries.
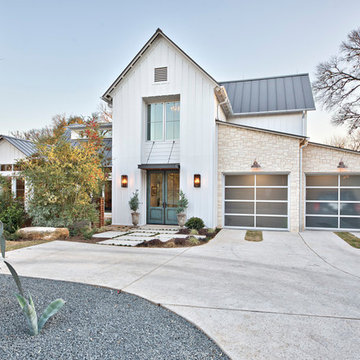
Casey Fry
Inspiration pour une façade de maison blanche rustique en panneau de béton fibré à un étage avec un toit à deux pans.
Inspiration pour une façade de maison blanche rustique en panneau de béton fibré à un étage avec un toit à deux pans.
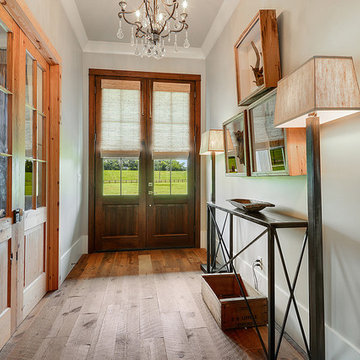
Idées déco pour une entrée campagne de taille moyenne avec parquet clair, une porte double, une porte en bois foncé et un couloir.
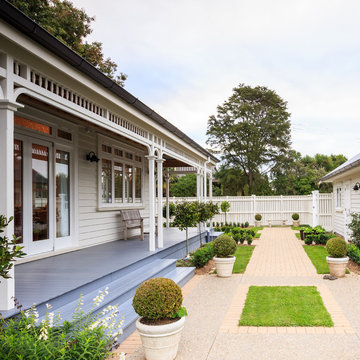
Cette photo montre un porche avec des plantes en pot chic avec une terrasse en bois et une extension de toiture.

Transitional modern interior design in Napa. Worked closely with clients to carefully choose colors, finishes, furnishings, and design details. Staircase made by SC Fabrication here in Napa. Entry hide bench available through Poor House.
Photos by Bryan Gray
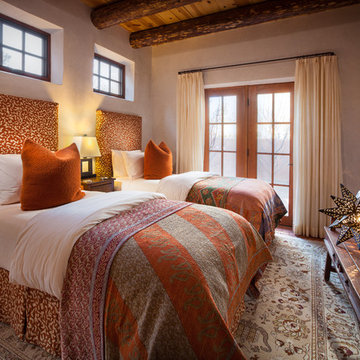
Cette photo montre une chambre d'amis sud-ouest américain avec un mur beige.

Douglas Frost
Idée de décoration pour une petite salle de bain bohème en bois brun avec un lavabo suspendu, un placard sans porte, un carrelage blanc, un carrelage métro, un mur blanc, sol en béton ciré et une douche à l'italienne.
Idée de décoration pour une petite salle de bain bohème en bois brun avec un lavabo suspendu, un placard sans porte, un carrelage blanc, un carrelage métro, un mur blanc, sol en béton ciré et une douche à l'italienne.
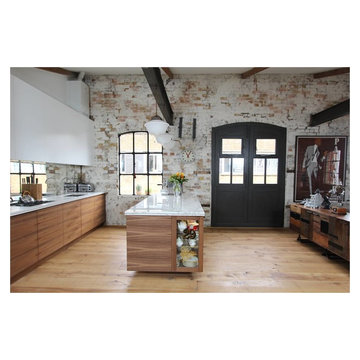
Cette image montre une grande cuisine ouverte urbaine avec un évier encastré, un placard à porte plane et un sol en bois brun.
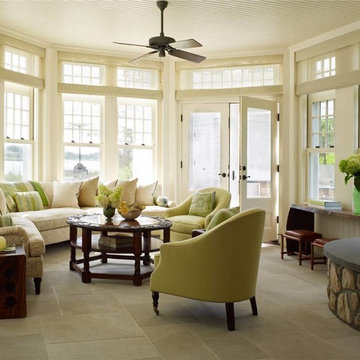
Tria Giovan
Aménagement d'une véranda victorienne de taille moyenne avec une cheminée d'angle, un manteau de cheminée en pierre et un plafond standard.
Aménagement d'une véranda victorienne de taille moyenne avec une cheminée d'angle, un manteau de cheminée en pierre et un plafond standard.
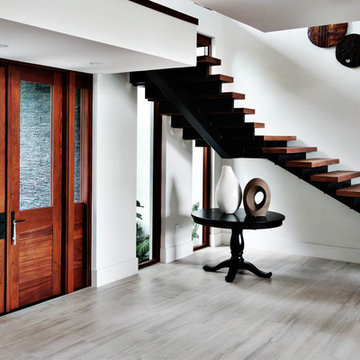
Aménagement d'un hall d'entrée contemporain avec une porte double et une porte en bois foncé.
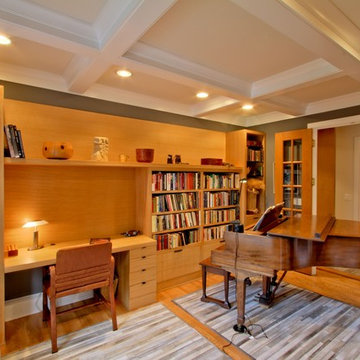
The library/music room desk wall was fabricated from quarter-sawn white oak. The white coffered ceiling was enhanced with a larger crown moulding.
Dual gray rugs sit beneath the desk chair and piano.
The entry from the grand hall is made through double french doors.
Design by MWHarris
Photo by Christopher Wright, CR
Built by WrightWorks, LLC
Serving Indianapolis and Carmel, IN
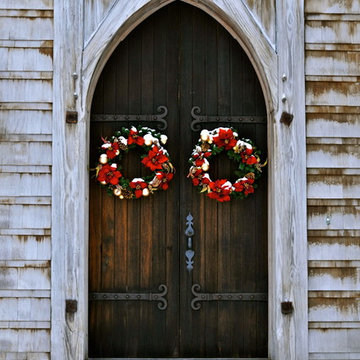
Aménagement d'une porte d'entrée montagne avec une porte double et une porte en bois foncé.
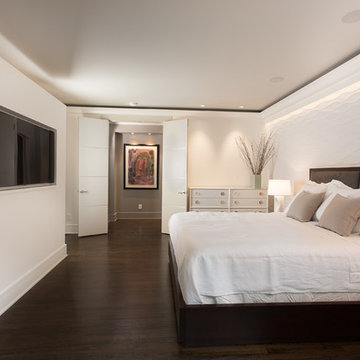
MODA Floors & Interiors products/services: 12x24 London Nacar. Sand and finish floors in ebony and dark walnut stain. Photo: Gregg Willett
Aménagement d'une chambre contemporaine avec un mur blanc et parquet foncé.
Aménagement d'une chambre contemporaine avec un mur blanc et parquet foncé.
Idées déco de maisons
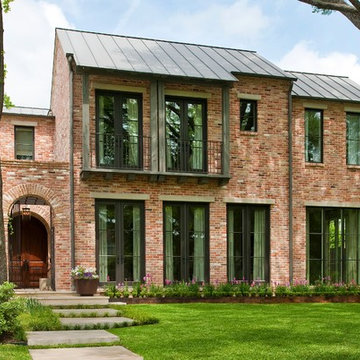
Tatum Brown Custom Homes
{Photo Credit: Danny Piassick}
{Architectural credit: Mark Hoesterey of Stocker Hoesterey Montenegro Architects}
Cette photo montre une façade de maison chic en brique à un étage.
Cette photo montre une façade de maison chic en brique à un étage.
5



















