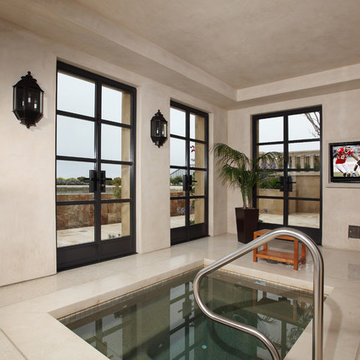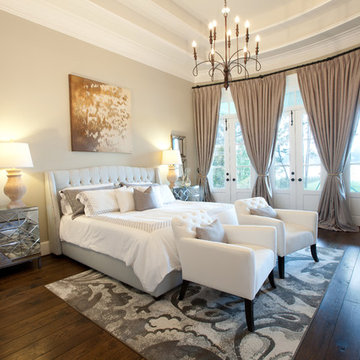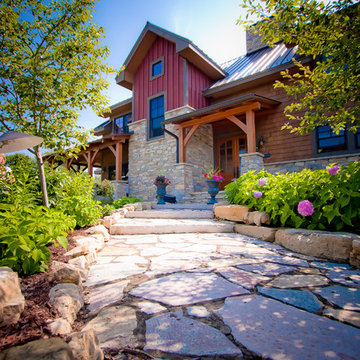Idées déco de maisons
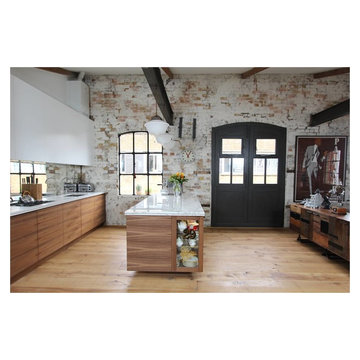
Cette image montre une grande cuisine ouverte urbaine avec un évier encastré, un placard à porte plane et un sol en bois brun.
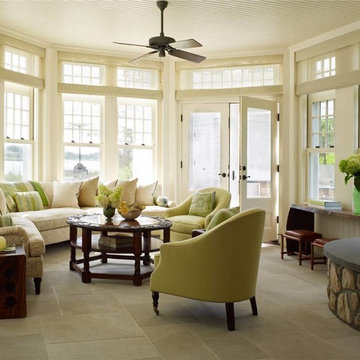
Tria Giovan
Aménagement d'une véranda victorienne de taille moyenne avec une cheminée d'angle, un manteau de cheminée en pierre et un plafond standard.
Aménagement d'une véranda victorienne de taille moyenne avec une cheminée d'angle, un manteau de cheminée en pierre et un plafond standard.
Trouvez le bon professionnel près de chez vous
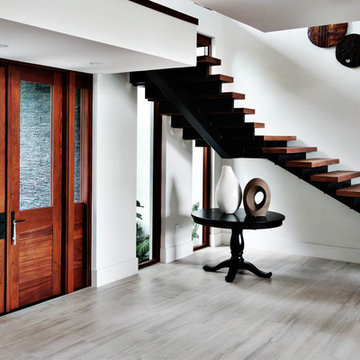
Aménagement d'un hall d'entrée contemporain avec une porte double et une porte en bois foncé.
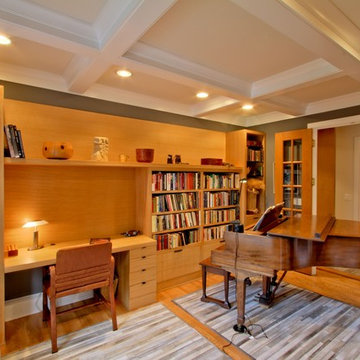
The library/music room desk wall was fabricated from quarter-sawn white oak. The white coffered ceiling was enhanced with a larger crown moulding.
Dual gray rugs sit beneath the desk chair and piano.
The entry from the grand hall is made through double french doors.
Design by MWHarris
Photo by Christopher Wright, CR
Built by WrightWorks, LLC
Serving Indianapolis and Carmel, IN
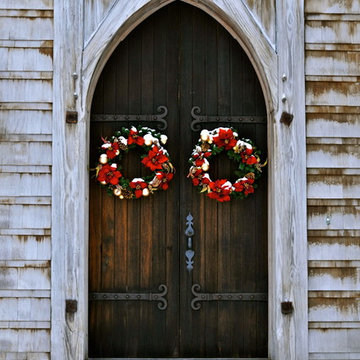
Aménagement d'une porte d'entrée montagne avec une porte double et une porte en bois foncé.
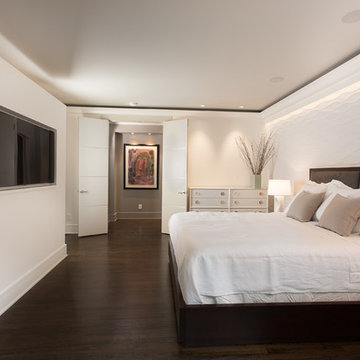
MODA Floors & Interiors products/services: 12x24 London Nacar. Sand and finish floors in ebony and dark walnut stain. Photo: Gregg Willett
Aménagement d'une chambre contemporaine avec un mur blanc et parquet foncé.
Aménagement d'une chambre contemporaine avec un mur blanc et parquet foncé.
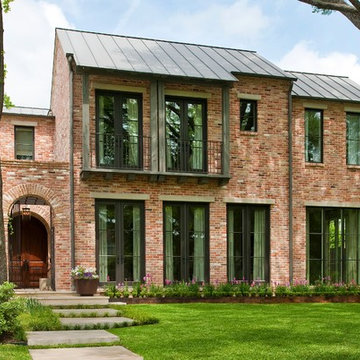
Tatum Brown Custom Homes
{Photo Credit: Danny Piassick}
{Architectural credit: Mark Hoesterey of Stocker Hoesterey Montenegro Architects}
Cette photo montre une façade de maison chic en brique à un étage.
Cette photo montre une façade de maison chic en brique à un étage.
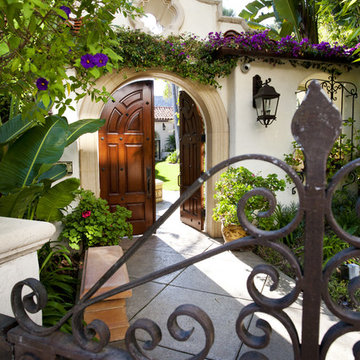
Inspiration pour une terrasse méditerranéenne avec aucune couverture.

A dated 1980’s home became the perfect place for entertaining in style.
Stylish and inventive, this home is ideal for playing games in the living room while cooking and entertaining in the kitchen. An unusual mix of materials reflects the warmth and character of the organic modern design, including red birch cabinets, rare reclaimed wood details, rich Brazilian cherry floors and a soaring custom-built shiplap cedar entryway. High shelves accessed by a sliding library ladder provide art and book display areas overlooking the great room fireplace. A custom 12-foot folding door seamlessly integrates the eat-in kitchen with the three-season porch and deck for dining options galore. What could be better for year-round entertaining of family and friends? Call today to schedule an informational visit, tour, or portfolio review.
BUILDER: Streeter & Associates
ARCHITECT: Peterssen/Keller
INTERIOR: Eminent Interior Design
PHOTOGRAPHY: Paul Crosby Architectural Photography
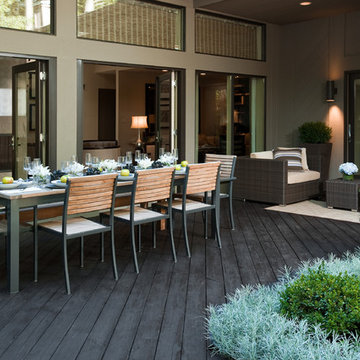
Idées déco pour une grande terrasse arrière contemporaine avec une cuisine d'été, du carrelage et aucune couverture.

Mediterranean retreat perched above a golf course overlooking the ocean.
Aménagement d'un grand hall d'entrée méditerranéen avec un mur beige, un sol en carrelage de céramique, une porte double, une porte marron et un sol beige.
Aménagement d'un grand hall d'entrée méditerranéen avec un mur beige, un sol en carrelage de céramique, une porte double, une porte marron et un sol beige.
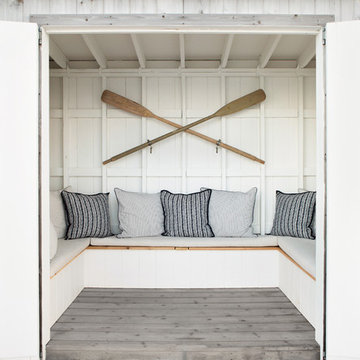
Architectural advisement, Interior Design, Custom Furniture Design & Art Curation by Chango & Co.
Photography by Sarah Elliott
See the feature in Domino Magazine

Beautiful lacquered cabinets sit with an engineered stone bench top and denim blue walls for an open, modern Kitchen and Butler's Pantry
Exemple d'une cuisine encastrable et parallèle tendance de taille moyenne avec un évier encastré, des portes de placard blanches, un plan de travail en quartz modifié, une crédence blanche, une crédence en carreau de porcelaine, parquet clair, îlot, un placard à porte plane et un sol marron.
Exemple d'une cuisine encastrable et parallèle tendance de taille moyenne avec un évier encastré, des portes de placard blanches, un plan de travail en quartz modifié, une crédence blanche, une crédence en carreau de porcelaine, parquet clair, îlot, un placard à porte plane et un sol marron.
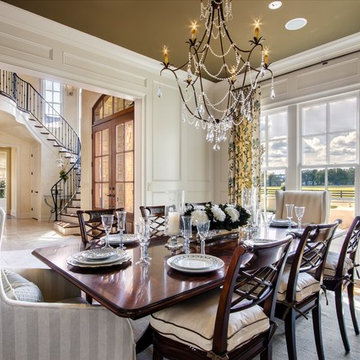
Idée de décoration pour une salle à manger tradition fermée et de taille moyenne avec un mur blanc, un sol en bois brun, aucune cheminée et un sol marron.
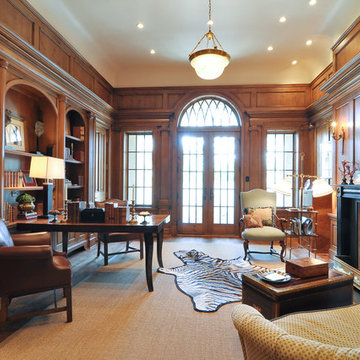
Aménagement d'un grand bureau classique avec un mur marron, un sol en bois brun, une cheminée standard, un bureau indépendant et un manteau de cheminée en bois.
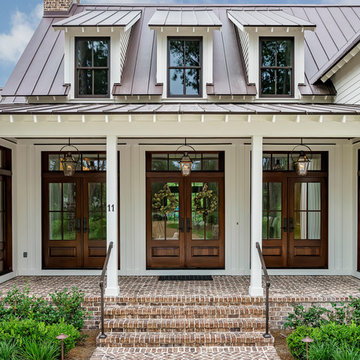
Photo: Tom Jenkins
TomJenkinsksFilms.com
Idée de décoration pour une grande porte d'entrée champêtre avec une porte double et une porte en bois foncé.
Idée de décoration pour une grande porte d'entrée champêtre avec une porte double et une porte en bois foncé.
Idées déco de maisons
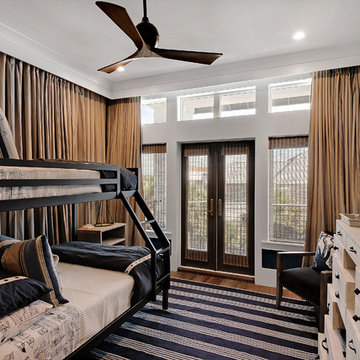
Emerald Coast Real Estate Photography
Idées déco pour une chambre d'enfant bord de mer avec un mur bleu, un sol en bois brun et un lit superposé.
Idées déco pour une chambre d'enfant bord de mer avec un mur bleu, un sol en bois brun et un lit superposé.
6



















