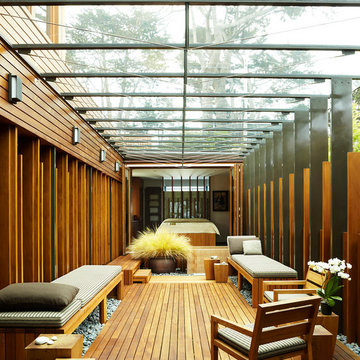Idées déco de maisons beiges
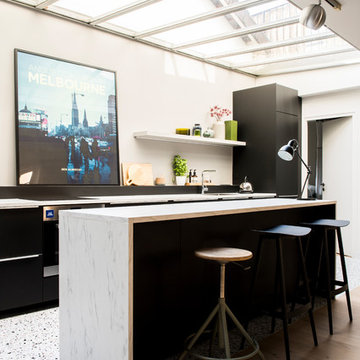
Anne-Emmanuelle Thion
Aménagement d'une cuisine parallèle contemporaine avec un placard à porte plane, des portes de placard noires, parquet clair, îlot, un sol beige, un plan de travail blanc et plafond verrière.
Aménagement d'une cuisine parallèle contemporaine avec un placard à porte plane, des portes de placard noires, parquet clair, îlot, un sol beige, un plan de travail blanc et plafond verrière.

Matthis Mouchot
Idée de décoration pour une cuisine américaine linéaire urbaine de taille moyenne avec un plan de travail en bois, îlot, un plan de travail beige, un évier 2 bacs, un placard à porte plane, des portes de placard blanches, une crédence marron, un électroménager en acier inoxydable, un sol marron et plafond verrière.
Idée de décoration pour une cuisine américaine linéaire urbaine de taille moyenne avec un plan de travail en bois, îlot, un plan de travail beige, un évier 2 bacs, un placard à porte plane, des portes de placard blanches, une crédence marron, un électroménager en acier inoxydable, un sol marron et plafond verrière.

Cuisine scandinave ouverte sur le salon, sous une véranda.
Meubles Ikea. Carreaux de ciment Bahya. Table AMPM. Chaises Eames. Suspension Made.com
© Delphine LE MOINE

This beautiful 4 storey, 19th Century home - with a coach house set to the rear - was in need of an extensive restoration and modernisation when STAC Architecture took over in 2015. The property was extended to 4,800 sq. ft. of luxury living space for the clients and their family. In the main house, a whole floor was dedicated to the master bedroom and en suite, a brand-new kitchen extension was added and the other rooms were all given a new lease of life. A new basement extension linked the original house to the coach house behind incorporating living quarters, a cinema and a wine cellar, as well as a vast amount of storage space. The coach house itself is home to a state of the art gymnasium, steam and shower room. The clients were keen to maintain as much of the Victorian detailing as possible in the modernisation and so contemporary materials were used alongside classic pieces throughout the house.
South Hill Park is situated within a conservation area and so special considerations had to be made during the planning stage. Firstly, our surveyor went to site to see if our product would be suitable, then our proposal and sample drawings were sent to the client. Once they were happy the work suited them aesthetically the proposal and drawings were sent to the conservation office for approval. Our proposal was approved and the client chose us to complete the work.
We created and fitted stunning bespoke steel windows and doors throughout the property, but the brand-new kitchen extension was where we really helped to add the ‘wow factor’ to this home. The bespoke steel double doors and screen set, installed at the rear of the property, spanned the height of the room. This Fabco feature, paired with the roof lights the clients also had installed, really helps to bring in as much natural light as possible into the kitchen.
Photography Richard Lewisohn

Exemple d'une cuisine linéaire moderne de taille moyenne avec un placard à porte plane, des portes de placard grises, une crédence miroir, un électroménager en acier inoxydable, îlot, un sol blanc, un plan de travail blanc et plafond verrière.

Rug from Boho Souk London
Photo Chris Snook
Idées déco pour une grande salle de séjour contemporaine ouverte avec un mur gris, parquet clair, aucune cheminée, aucun téléviseur et un sol beige.
Idées déco pour une grande salle de séjour contemporaine ouverte avec un mur gris, parquet clair, aucune cheminée, aucun téléviseur et un sol beige.

Cette image montre une grande cuisine américaine design avec un placard à porte plane, des portes de placard grises, plan de travail en marbre, une crédence grise, une crédence en marbre, un électroménager en acier inoxydable, îlot, un sol gris, un plan de travail gris et plafond verrière.
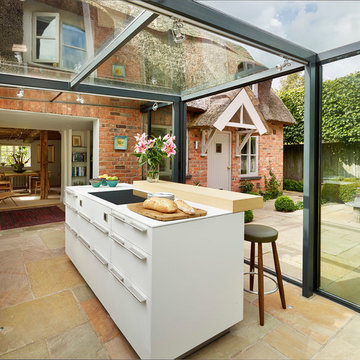
Kitchen Architecture
Cette image montre une cuisine linéaire design avec un placard à porte plane, des portes de placard blanches, îlot et plafond verrière.
Cette image montre une cuisine linéaire design avec un placard à porte plane, des portes de placard blanches, îlot et plafond verrière.
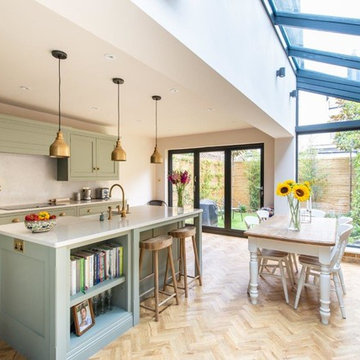
David Rannard
Idées déco pour une cuisine américaine linéaire classique de taille moyenne avec des portes de placards vertess, une crédence blanche, parquet clair, îlot, un sol beige, un plan de travail blanc et un placard à porte shaker.
Idées déco pour une cuisine américaine linéaire classique de taille moyenne avec des portes de placards vertess, une crédence blanche, parquet clair, îlot, un sol beige, un plan de travail blanc et un placard à porte shaker.
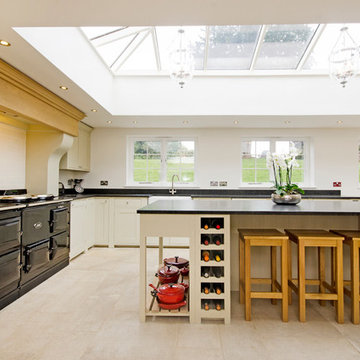
Photo: Amelia Hallsworth © 2015 Houzz
Exemple d'une cuisine nature en L avec un évier de ferme, un placard à porte shaker, des portes de placard beiges, une crédence blanche, une crédence en carrelage métro, un électroménager noir et îlot.
Exemple d'une cuisine nature en L avec un évier de ferme, un placard à porte shaker, des portes de placard beiges, une crédence blanche, une crédence en carrelage métro, un électroménager noir et îlot.
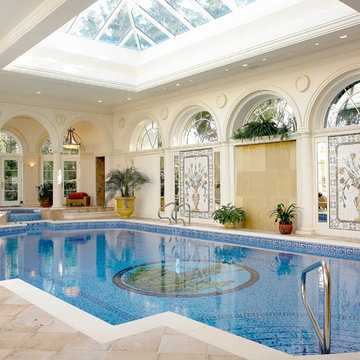
Tony Soluri
Idée de décoration pour une grande piscine intérieure tradition.
Idée de décoration pour une grande piscine intérieure tradition.

Exemple d'une cuisine américaine parallèle nature avec un évier encastré, un placard à porte shaker, des portes de placard grises, un plan de travail en bois, une crédence blanche, une crédence en carrelage métro, un électroménager en acier inoxydable, parquet foncé, aucun îlot, un sol marron, un plan de travail marron et plafond verrière.
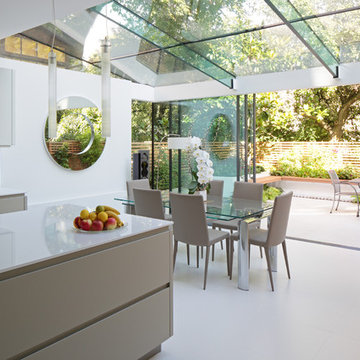
Susan Fisher Plotner/Susan Fisher Photography
Cette photo montre une cuisine américaine tendance avec plafond verrière.
Cette photo montre une cuisine américaine tendance avec plafond verrière.
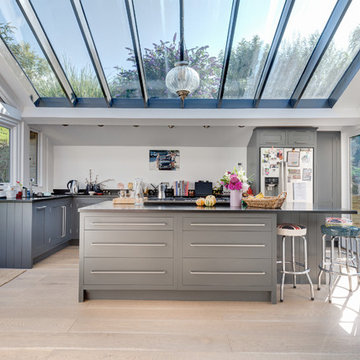
This wonderful contemporary kitchen is built into a new glass-roofed extension with access to the main garden and also to a side terrace. Colin Cadle Photography, Photo Styling Jan Cadle. www.colincadle.com
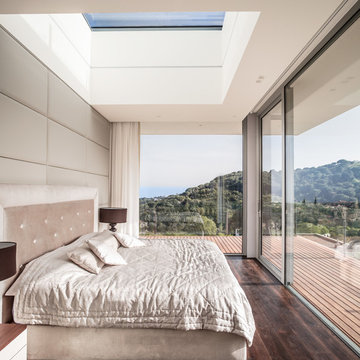
Adrià Goula
Inspiration pour une chambre parentale minimaliste avec parquet foncé, un mur blanc et un sol marron.
Inspiration pour une chambre parentale minimaliste avec parquet foncé, un mur blanc et un sol marron.
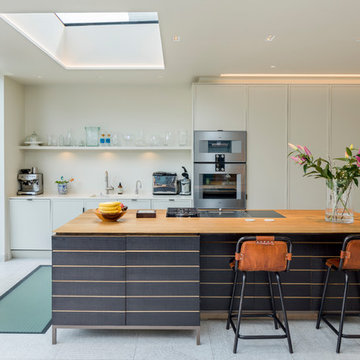
Aménagement d'une cuisine ouverte linéaire et bicolore contemporaine de taille moyenne avec un évier encastré, un placard à porte plane, des portes de placard blanches, un plan de travail en quartz, un électroménager en acier inoxydable, carreaux de ciment au sol, îlot, un sol gris, un plan de travail blanc et une crédence blanche.
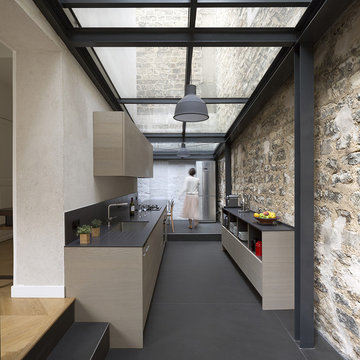
THINK TANK architecture - Cécile Septet photographe
Cette image montre une cuisine parallèle minimaliste de taille moyenne avec un évier encastré, un placard à porte plane, aucun îlot et plafond verrière.
Cette image montre une cuisine parallèle minimaliste de taille moyenne avec un évier encastré, un placard à porte plane, aucun îlot et plafond verrière.
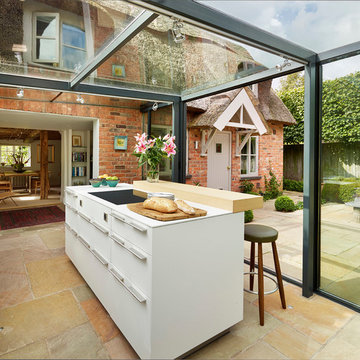
Kitchen Architecture - bulthaup b3 furniture in kaolin laminate with a structured oak bar and gaggenau ovens.
Cette image montre une cuisine design avec un placard à porte plane, des portes de placard blanches et îlot.
Cette image montre une cuisine design avec un placard à porte plane, des portes de placard blanches et îlot.
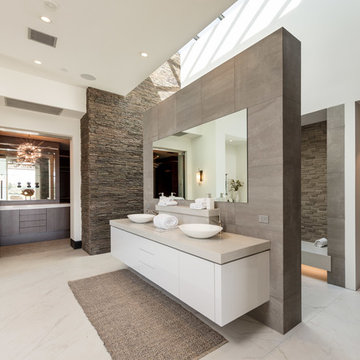
Exemple d'une salle de bain principale tendance avec un placard à porte plane, des portes de placard blanches, une douche ouverte, un carrelage marron, un carrelage gris, un carrelage de pierre, un mur blanc, une vasque, un sol blanc, aucune cabine et un plan de toilette beige.
Idées déco de maisons beiges
1



















