Idées déco de maisons beiges
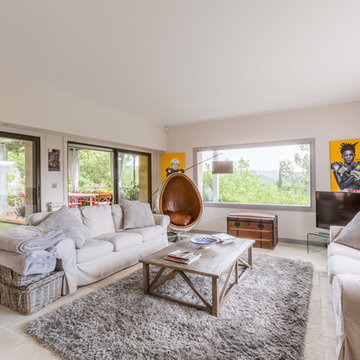
Idée de décoration pour une salle de séjour design avec un mur beige, aucune cheminée, un téléviseur indépendant et un sol beige.

Réalisation d'un sous-sol tradition semi-enterré avec un mur marron et parquet foncé.

White crisp subway tile accented with a contrasting band of black tile create interest in this basement bathroom.
Photo: Pete Eckert
Inspiration pour une salle de bain traditionnelle en bois foncé avec un placard à porte plane, un carrelage blanc, un carrelage métro, un mur bleu, un sol en carrelage de terre cuite, un lavabo encastré, un sol blanc et un plan de toilette marron.
Inspiration pour une salle de bain traditionnelle en bois foncé avec un placard à porte plane, un carrelage blanc, un carrelage métro, un mur bleu, un sol en carrelage de terre cuite, un lavabo encastré, un sol blanc et un plan de toilette marron.

Paul Burk
Cette photo montre un grand sous-sol tendance semi-enterré avec parquet clair et un sol beige.
Cette photo montre un grand sous-sol tendance semi-enterré avec parquet clair et un sol beige.

Large open floor plan in basement with full built-in bar, fireplace, game room and seating for all sorts of activities. Cabinetry at the bar provided by Brookhaven Cabinetry manufactured by Wood-Mode Cabinetry. Cabinetry is constructed from maple wood and finished in an opaque finish. Glass front cabinetry includes reeded glass for privacy. Bar is over 14 feet long and wrapped in wainscot panels. Although not shown, the interior of the bar includes several undercounter appliances: refrigerator, dishwasher drawer, microwave drawer and refrigerator drawers; all, except the microwave, have decorative wood panels.

A basement renovation that meets a busy family's needs by providing designated areas for gaming, jamming, studying and entertaining. A comfortable and contemporary space that suits an active lifestyle.
Stephani Buchman Photography
www.stephanibuchmanphotgraphy.com

Basement
Exemple d'un grand sous-sol chic enterré avec un mur gris, parquet foncé et un sol marron.
Exemple d'un grand sous-sol chic enterré avec un mur gris, parquet foncé et un sol marron.

Cette image montre une salle de bain principale traditionnelle en bois foncé avec un lavabo encastré, une douche ouverte, WC à poser, un carrelage beige, un carrelage de pierre, un mur beige, un sol en galet, une cabine de douche à porte battante et un placard avec porte à panneau encastré.

Idées déco pour une grande salle de séjour classique avec un mur marron et moquette.

The new basement is the ultimate multi-functional space. A bar, foosball table, dartboard, and glass garage door with direct access to the back provide endless entertainment for guests; a cozy seating area with a whiteboard and pop-up television is perfect for Mike's work training sessions (or relaxing!); and a small playhouse and fun zone offer endless possibilities for the family's son, James.

Idées déco pour un sous-sol contemporain enterré avec aucune cheminée, parquet foncé et un mur gris.
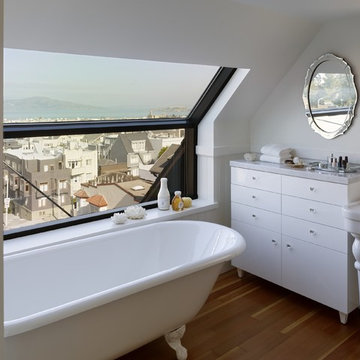
Cette photo montre une salle de bain chic avec un plan vasque, un placard à porte plane, des portes de placard blanches, une baignoire sur pieds, un mur blanc et un sol en bois brun.
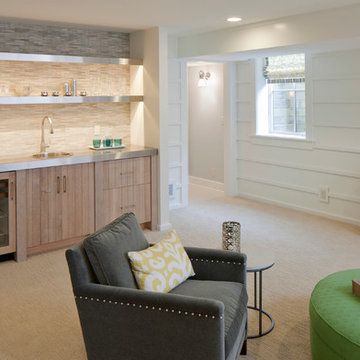
Point West at Macatawa Park
J. Visser Design
Insignia Homes
Exemple d'un sous-sol bord de mer semi-enterré avec un mur blanc, moquette, aucune cheminée et un sol beige.
Exemple d'un sous-sol bord de mer semi-enterré avec un mur blanc, moquette, aucune cheminée et un sol beige.

Residential lounge area created in the lower lever of a very large upscale home. Photo by: Eric Freedman
Exemple d'un sous-sol tendance avec un mur blanc, parquet foncé et un sol marron.
Exemple d'un sous-sol tendance avec un mur blanc, parquet foncé et un sol marron.
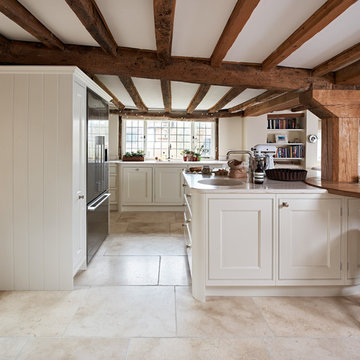
This bespoke, traditional country style kitchen is set in a listed building in the heart of the Oxfordshire countryside. The room features original exposed oak beams which were beautifully restored and inspired the oak cabinet interiors and circular breakfast bar. The solid wood cabinetry has been hand painted in an off white, complimenting the natural limestone flooring.
Styling by Hana Snow
Photography by Adam Carter
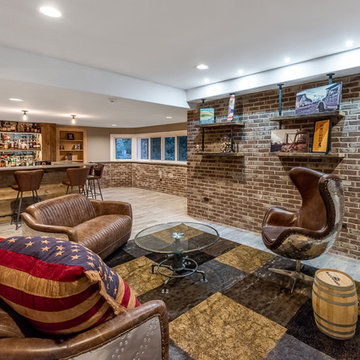
Idées déco pour un grand sous-sol montagne semi-enterré avec un mur gris, un sol en bois brun, aucune cheminée et un sol marron.
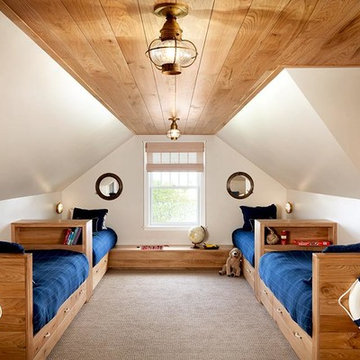
Built-in Guest Bedroom
Aménagement d'une chambre d'enfant de 4 à 10 ans bord de mer de taille moyenne avec moquette.
Aménagement d'une chambre d'enfant de 4 à 10 ans bord de mer de taille moyenne avec moquette.

William Kildow
Idée de décoration pour un sous-sol vintage semi-enterré avec un mur vert, aucune cheminée, moquette et un sol rose.
Idée de décoration pour un sous-sol vintage semi-enterré avec un mur vert, aucune cheminée, moquette et un sol rose.
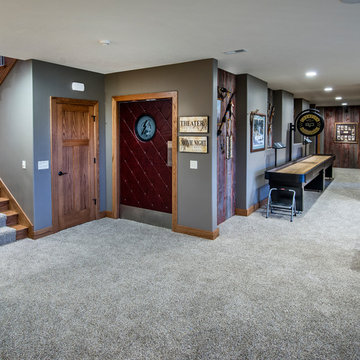
Alan Jackson- Jackson Studios
Aménagement d'un sous-sol montagne avec un mur gris et moquette.
Aménagement d'un sous-sol montagne avec un mur gris et moquette.

The alcove and walls without stone are faux finished with four successively lighter layers of plaster, allowing each of the shades to bleed through to create weathered walls and a texture in harmony with the stone. The tiles on the alcove wall are enhanced with embossed leaves, adding a subtle, natural texture and a horizontal rhythm to this focal point.
A custom daybed is upholstered in a wide striped tone-on-tone ecru linen, adding a subtle vertical effect. Colorful pillows add a touch of whimsy and surprise.
Photography Memories TTL
Idées déco de maisons beiges
1


















