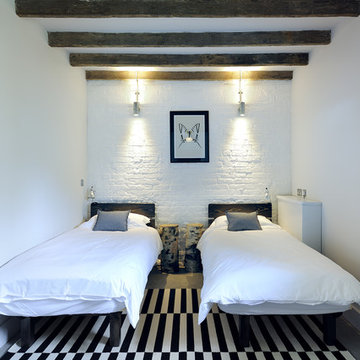Idées déco de maisons beiges
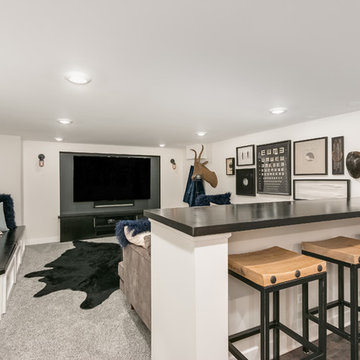
Finished Basement Company
Cette image montre un sous-sol traditionnel enterré avec un mur blanc, moquette et un sol gris.
Cette image montre un sous-sol traditionnel enterré avec un mur blanc, moquette et un sol gris.
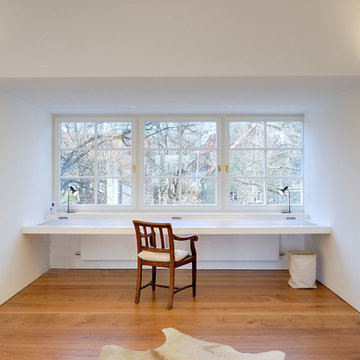
Architekt: Möhring Architekten
Fotograf: Stefan Melchior
Aménagement d'un bureau contemporain de taille moyenne avec un mur blanc, un sol en bois brun, un bureau intégré et aucune cheminée.
Aménagement d'un bureau contemporain de taille moyenne avec un mur blanc, un sol en bois brun, un bureau intégré et aucune cheminée.
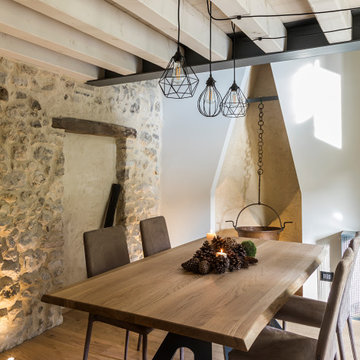
Inspiration pour une salle à manger chalet de taille moyenne avec un mur blanc, un sol en bois brun et un sol marron.
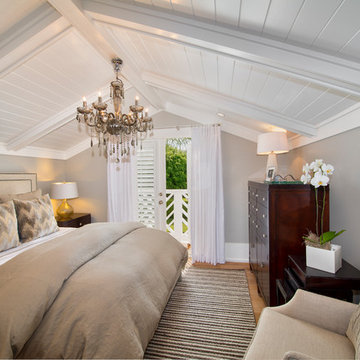
Cette image montre une chambre parentale marine avec un mur gris, parquet clair et aucune cheminée.
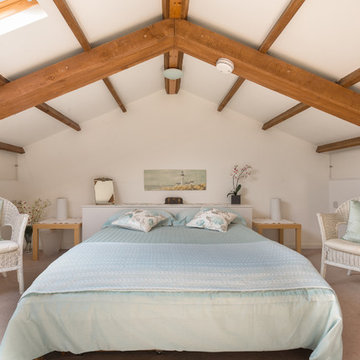
Guest bedroom with beams, Devon Longhouse, near East Prawle, Devon. Colin Cadle Photography, Photo Styling, Jan Cadle
Cette photo montre une chambre nature de taille moyenne avec un mur blanc.
Cette photo montre une chambre nature de taille moyenne avec un mur blanc.

William Kildow
Idée de décoration pour un sous-sol vintage semi-enterré avec un mur vert, aucune cheminée, moquette et un sol rose.
Idée de décoration pour un sous-sol vintage semi-enterré avec un mur vert, aucune cheminée, moquette et un sol rose.

The alcove and walls without stone are faux finished with four successively lighter layers of plaster, allowing each of the shades to bleed through to create weathered walls and a texture in harmony with the stone. The tiles on the alcove wall are enhanced with embossed leaves, adding a subtle, natural texture and a horizontal rhythm to this focal point.
A custom daybed is upholstered in a wide striped tone-on-tone ecru linen, adding a subtle vertical effect. Colorful pillows add a touch of whimsy and surprise.
Photography Memories TTL
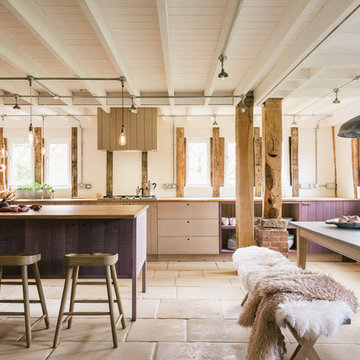
deVOL Kitchens
Cette photo montre une grande cuisine ouverte linéaire montagne en bois clair avec un placard à porte plane, un plan de travail en bois et îlot.
Cette photo montre une grande cuisine ouverte linéaire montagne en bois clair avec un placard à porte plane, un plan de travail en bois et îlot.
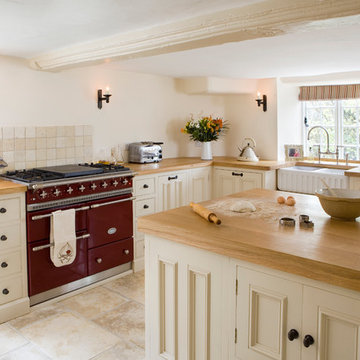
This cosy cottage, with its low ceilings and uneven walls, needed a bright, functional kitchen that would suit a young family.
The bespoke Quebec Yellow timber cabinets, painted in Farrow & Ball Joah’s White, quite literally fit the bill, whilst the English Oak work tops and hand forged iron handles add warmth and character.
The owners also wanted a bespoke kitchen table, which Hill Farm crafted from English Oak and finished in a stunning cherry colour to match the kitchen stove.
Photo: Clive Doyle
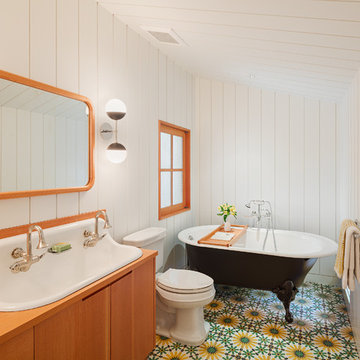
Sam Orberter
Inspiration pour une salle de bain rustique en bois brun avec un placard à porte plane, une baignoire sur pieds, WC séparés, un mur blanc, une grande vasque, un plan de toilette en bois et un sol multicolore.
Inspiration pour une salle de bain rustique en bois brun avec un placard à porte plane, une baignoire sur pieds, WC séparés, un mur blanc, une grande vasque, un plan de toilette en bois et un sol multicolore.
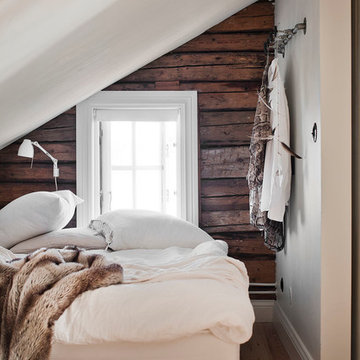
Lina Östling
Cette image montre une petite chambre d'amis nordique avec parquet clair et un mur blanc.
Cette image montre une petite chambre d'amis nordique avec parquet clair et un mur blanc.
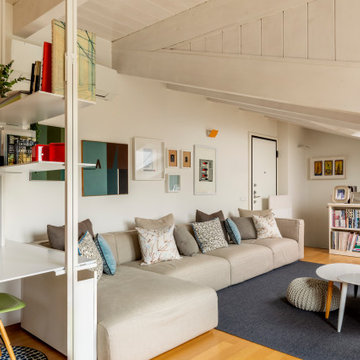
Aménagement d'un salon scandinave avec un mur blanc, un sol en bois brun, un sol marron, poutres apparentes et un plafond voûté.
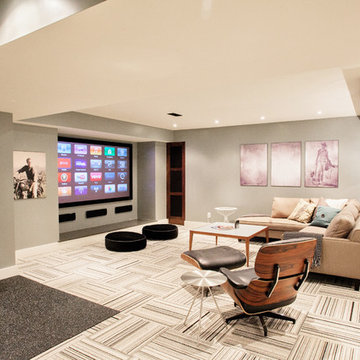
Madison Taylor
Inspiration pour un sous-sol design enterré avec un mur gris, moquette, aucune cheminée, un sol multicolore et salle de cinéma.
Inspiration pour un sous-sol design enterré avec un mur gris, moquette, aucune cheminée, un sol multicolore et salle de cinéma.

Anyone can have fun in this game room with a pool table, arcade games and even a SLIDE from upstairs! (Designed by Artisan Design Group)
Cette photo montre un sous-sol tendance enterré avec un mur multicolore, moquette et aucune cheminée.
Cette photo montre un sous-sol tendance enterré avec un mur multicolore, moquette et aucune cheminée.
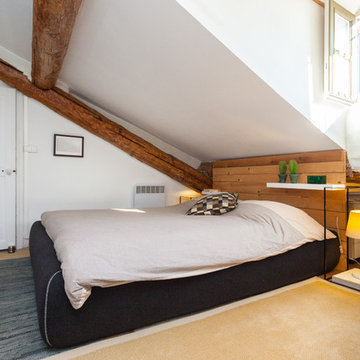
Merci de me contacter pour toute publication et utilisation des photos.
Franck Minieri | Photographe
www.franckminieri.com
Inspiration pour une chambre design de taille moyenne avec un mur blanc et aucune cheminée.
Inspiration pour une chambre design de taille moyenne avec un mur blanc et aucune cheminée.
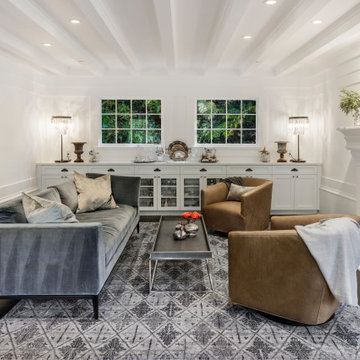
Aménagement d'un salon classique avec un mur blanc, parquet foncé, une cheminée standard, aucun téléviseur et un sol noir.
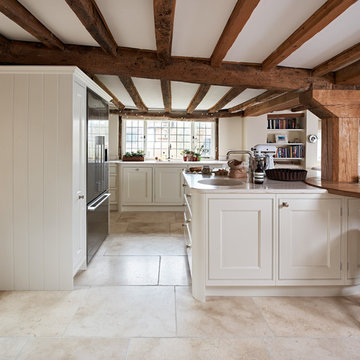
This bespoke, traditional country style kitchen is set in a listed building in the heart of the Oxfordshire countryside. The room features original exposed oak beams which were beautifully restored and inspired the oak cabinet interiors and circular breakfast bar. The solid wood cabinetry has been hand painted in an off white, complimenting the natural limestone flooring.
Styling by Hana Snow
Photography by Adam Carter
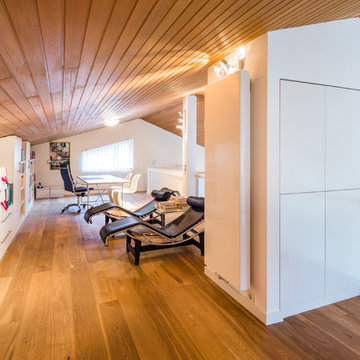
Die Galerie mit Bibliothek und Ruhemöglichkeiten.
Fotograf: Kristof Lemp
Idées déco pour un très grand bureau contemporain avec un mur blanc, un sol en bois brun, un bureau indépendant, aucune cheminée, une bibliothèque ou un coin lecture, un manteau de cheminée en plâtre et un sol marron.
Idées déco pour un très grand bureau contemporain avec un mur blanc, un sol en bois brun, un bureau indépendant, aucune cheminée, une bibliothèque ou un coin lecture, un manteau de cheminée en plâtre et un sol marron.
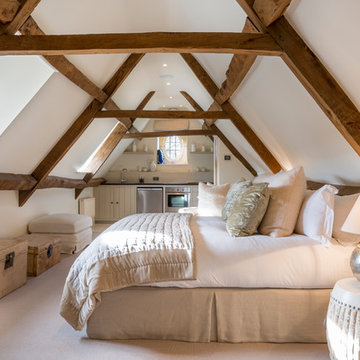
© Laetitia Jourdan Photography
Réalisation d'une chambre champêtre de taille moyenne avec un mur blanc, aucune cheminée et un sol beige.
Réalisation d'une chambre champêtre de taille moyenne avec un mur blanc, aucune cheminée et un sol beige.
Idées déco de maisons beiges
2



















