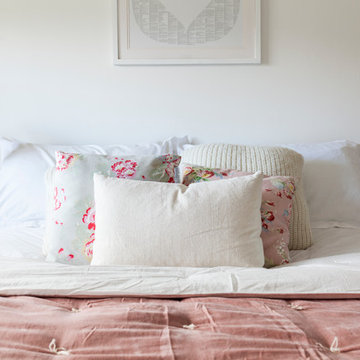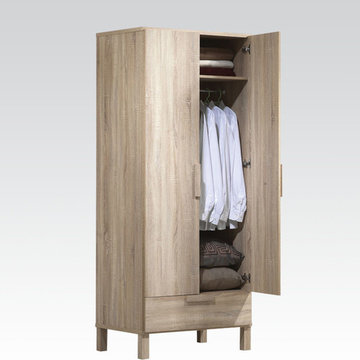Idées déco de maisons blanches
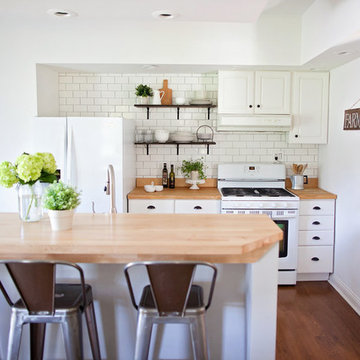
Photo Credit: Red Sweater Photography
Aménagement d'une petite cuisine américaine parallèle campagne avec un évier encastré, un placard avec porte à panneau surélevé, des portes de placard blanches, un plan de travail en bois, une crédence blanche, une crédence en carrelage métro, un électroménager blanc, un sol en bois brun et îlot.
Aménagement d'une petite cuisine américaine parallèle campagne avec un évier encastré, un placard avec porte à panneau surélevé, des portes de placard blanches, un plan de travail en bois, une crédence blanche, une crédence en carrelage métro, un électroménager blanc, un sol en bois brun et îlot.
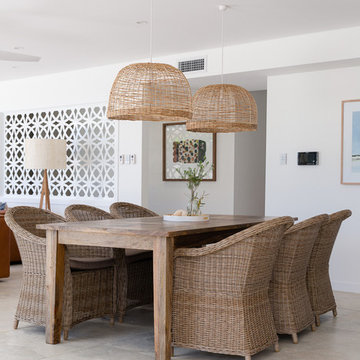
Elouise Van Riet-Gray
Réalisation d'une petite salle à manger marine avec un mur blanc, un sol en carrelage de céramique et éclairage.
Réalisation d'une petite salle à manger marine avec un mur blanc, un sol en carrelage de céramique et éclairage.
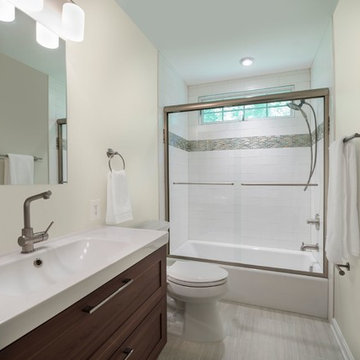
Mary Parker Architectural Photography
Cette image montre une petite douche en alcôve traditionnelle en bois brun avec une baignoire en alcôve, des carreaux de porcelaine, un mur beige, un sol en carrelage de porcelaine, un lavabo intégré et un plan de toilette en quartz modifié.
Cette image montre une petite douche en alcôve traditionnelle en bois brun avec une baignoire en alcôve, des carreaux de porcelaine, un mur beige, un sol en carrelage de porcelaine, un lavabo intégré et un plan de toilette en quartz modifié.
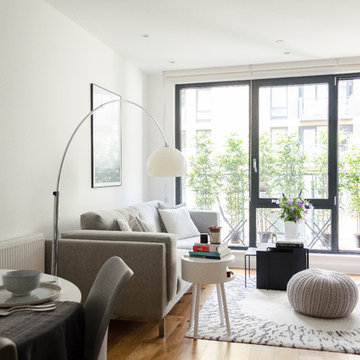
Homewings designer Francesco created a beautiful scandi living space for Hsiu. The room is an open plan kitchen/living area so it was important to create segments within the space. The cost effective ikea rug frames the seating area perfectly and the Marks and Spencer knitted pouffe is multi functional as a foot rest and spare seat. The room is calm and stylish with that air of scandi charm.
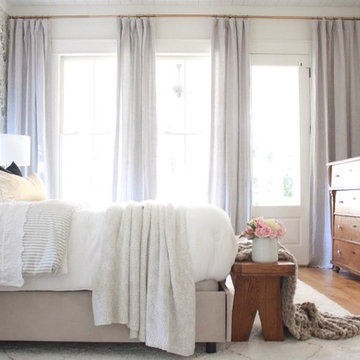
Barn & Willow Belgian Linen Curtains and Roman Shades in Mist Gray
Lauren Crouch | @farmhouseforfour
Inspiration pour une chambre parentale rustique avec un mur gris.
Inspiration pour une chambre parentale rustique avec un mur gris.
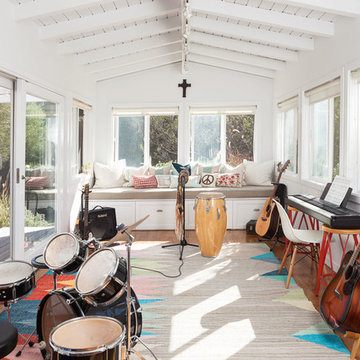
Music room in a bohemian ranch house. A flatweave rug and a built in window seat with an array of pillows makes the space comfortable for playing and hanging. Photo: Chris Lorimer, chrislorimerphoto.com
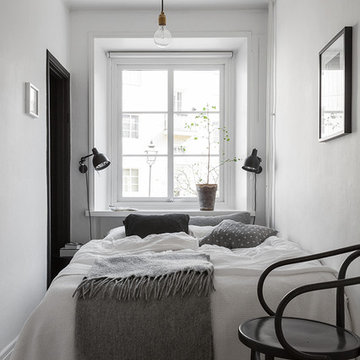
Aménagement d'une petite chambre parentale grise et blanche scandinave avec un mur blanc, parquet clair et aucune cheminée.
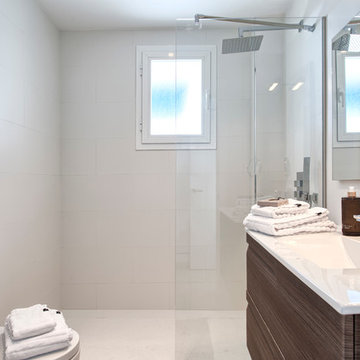
Victor Grabarczyk
Réalisation d'une petite salle d'eau nordique en bois brun avec un placard en trompe-l'oeil, une douche à l'italienne et un lavabo intégré.
Réalisation d'une petite salle d'eau nordique en bois brun avec un placard en trompe-l'oeil, une douche à l'italienne et un lavabo intégré.
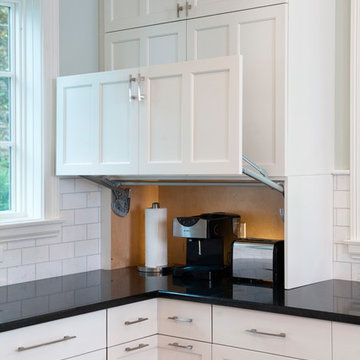
Tricia Koning Photography
Idée de décoration pour une grande cuisine tradition en U avec un évier encastré, un placard avec porte à panneau encastré, des portes de placard blanches, un plan de travail en granite, une crédence blanche, une crédence en carrelage métro, un électroménager blanc, parquet foncé et îlot.
Idée de décoration pour une grande cuisine tradition en U avec un évier encastré, un placard avec porte à panneau encastré, des portes de placard blanches, un plan de travail en granite, une crédence blanche, une crédence en carrelage métro, un électroménager blanc, parquet foncé et îlot.
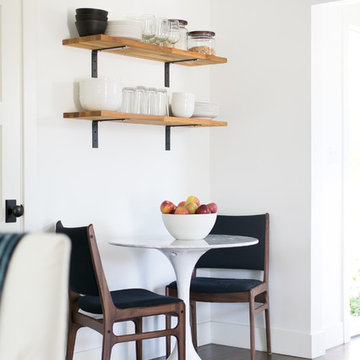
A 1940's bungalow was renovated and transformed for a small family. This is a small space - 800 sqft (2 bed, 2 bath) full of charm and character. Custom and vintage furnishings, art, and accessories give the space character and a layered and lived-in vibe. This is a small space so there are several clever storage solutions throughout. Vinyl wood flooring layered with wool and natural fiber rugs. Wall sconces and industrial pendants add to the farmhouse aesthetic. A simple and modern space for a fairly minimalist family. Located in Costa Mesa, California. Photos: Ryan Garvin
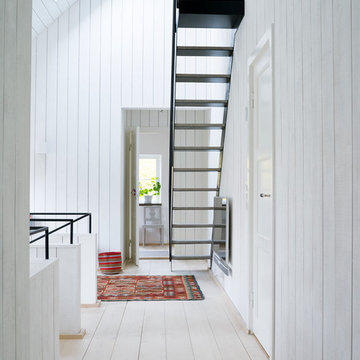
Patric Johansson
Cette photo montre un escalier sans contremarche droit scandinave de taille moyenne avec des marches en métal.
Cette photo montre un escalier sans contremarche droit scandinave de taille moyenne avec des marches en métal.
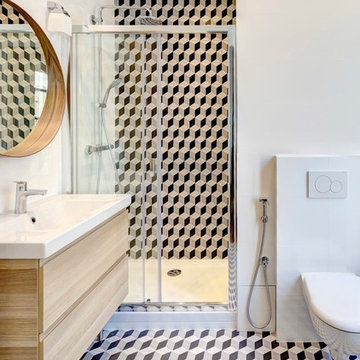
Solène Héry et David Granger, Agence Avous
Exemple d'une grande douche en alcôve principale tendance en bois clair avec WC suspendus, un carrelage noir et blanc, des carreaux de béton, un mur blanc, un sol en carrelage de céramique, un lavabo suspendu et du carrelage bicolore.
Exemple d'une grande douche en alcôve principale tendance en bois clair avec WC suspendus, un carrelage noir et blanc, des carreaux de béton, un mur blanc, un sol en carrelage de céramique, un lavabo suspendu et du carrelage bicolore.

Alyssa Kirsten
Réalisation d'une petite salle de bain minimaliste en bois clair avec un placard à porte plane, un combiné douche/baignoire, WC à poser, un carrelage blanc, des carreaux de céramique, un mur blanc, sol en béton ciré, un lavabo suspendu et une baignoire encastrée.
Réalisation d'une petite salle de bain minimaliste en bois clair avec un placard à porte plane, un combiné douche/baignoire, WC à poser, un carrelage blanc, des carreaux de céramique, un mur blanc, sol en béton ciré, un lavabo suspendu et une baignoire encastrée.

In this kitchen, Waypoint Maple 650F in Painted Linen with large crown molding was installed. Formica 180x Laminate Calcutta Marble was installed on the countertops. American Concepts Dalton Ridge in Hickkory laminate was installed on the floor.
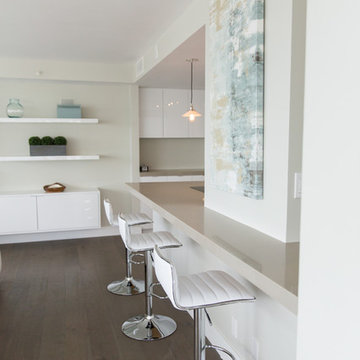
This Coronado Condo went from dated to updated by replacing the tile flooring with newly updated ash grey wood floors, glossy white kitchen cabinets, MSI ash gray quartz countertops, coordinating built-ins, 4x12" white glass subway tiles, under cabinet lighting and outlets, automated solar screen roller shades and stylish modern furnishings and light fixtures from Restoration Hardware.
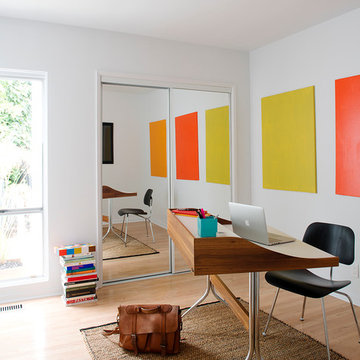
Photos by Philippe Le Berre
Cette photo montre un bureau rétro de taille moyenne avec un mur blanc, parquet clair, un bureau indépendant, aucune cheminée et un sol marron.
Cette photo montre un bureau rétro de taille moyenne avec un mur blanc, parquet clair, un bureau indépendant, aucune cheminée et un sol marron.
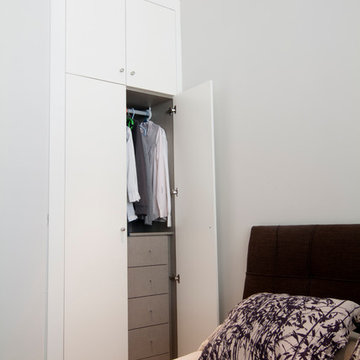
Réalisation d'un petit placard dressing tradition neutre avec un placard à porte plane et des portes de placard blanches.
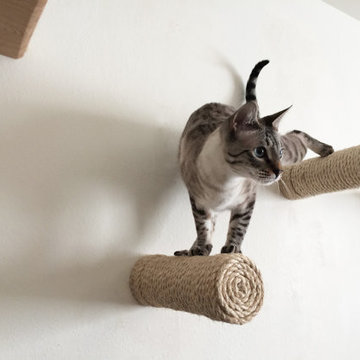
Floating cat posts.
Mike Wilson
Cette photo montre une maison moderne de taille moyenne.
Cette photo montre une maison moderne de taille moyenne.
Idées déco de maisons blanches
7



















