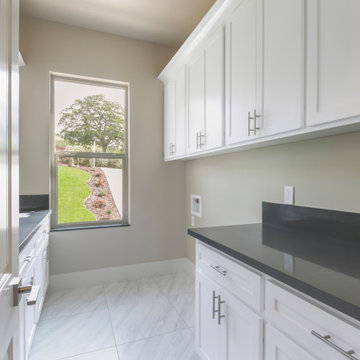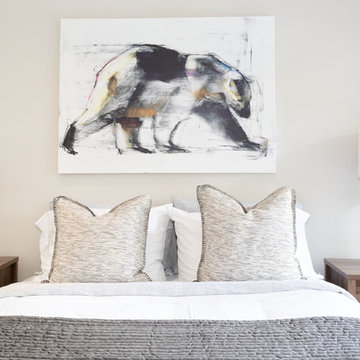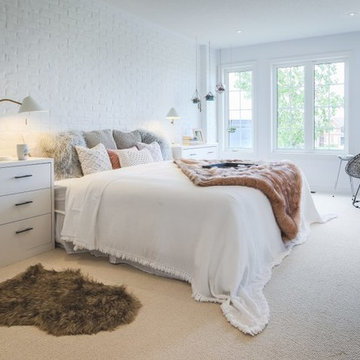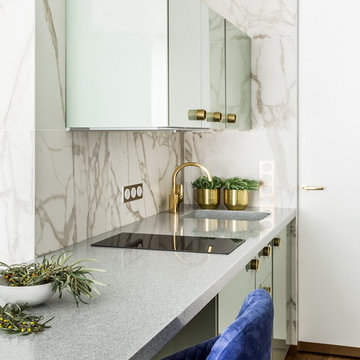Idées déco de maisons blanches
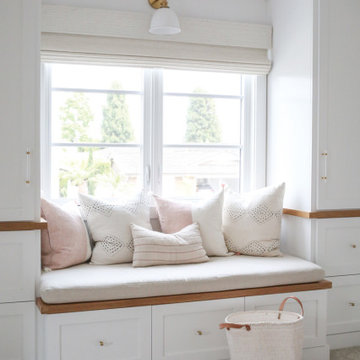
Loving this bedroom with a small reading nook with lots of storage space. Featuring Milgard® Ultra™ Series | C650 Casement Windows
Aménagement d'une chambre campagne de taille moyenne avec un mur blanc et un sol gris.
Aménagement d'une chambre campagne de taille moyenne avec un mur blanc et un sol gris.
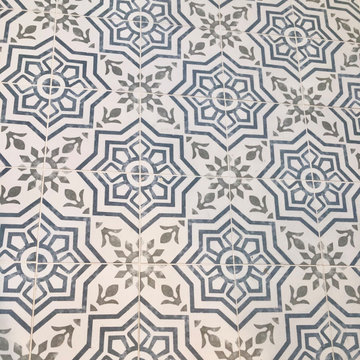
Cette photo montre une buanderie linéaire craftsman multi-usage et de taille moyenne avec un placard à porte shaker, des portes de placard blanches, un mur blanc, un sol en carrelage de céramique, des machines côte à côte et un sol bleu.
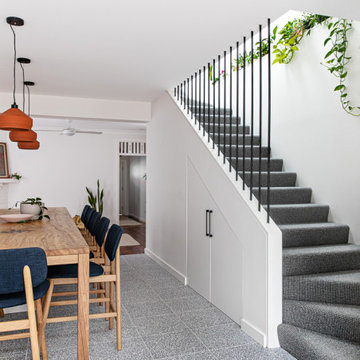
Exemple d'un petit escalier tendance en L avec des marches en moquette, des contremarches en moquette et un garde-corps en métal.
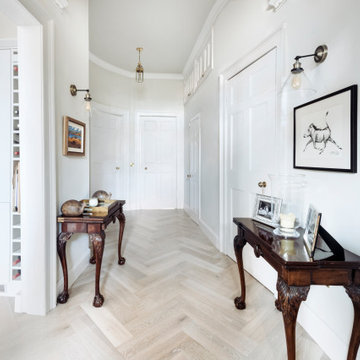
Idée de décoration pour un couloir victorien de taille moyenne avec un mur gris, parquet clair et un sol gris.
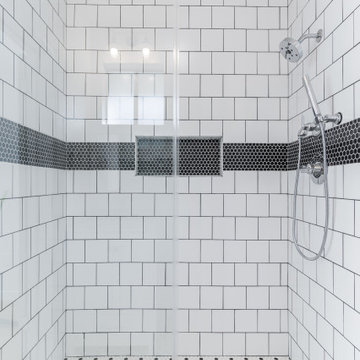
This contemporary space was designed for first time home owners. In this space you will see the family room & kitchen. White walls, simple accents & a decorative floor tile make the space look sleek & classic. The black tiled niche and decorative band bring character to the space. Contrasting grout helps the design pop!
JL Interiors is a LA-based creative/diverse firm that specializes in residential interiors. JL Interiors empowers homeowners to design their dream home that they can be proud of! The design isn’t just about making things beautiful; it’s also about making things work beautifully. Contact us for a free consultation Hello@JLinteriors.design _ 310.390.6849_ www.JLinteriors.design
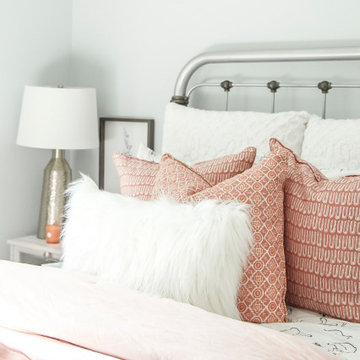
This young girl's bedroom was based around the peach duvet she selected. We added some whimsy with the sloth bed sheets and fun patterns. Custom draperies and brass details helped to complete the room and a fun pop of navy gave the space some character.

En premier plan, le lit ici en mode canapé peut sortir du dessous de l'estrade pour offrir une literie de 140cm.
La cuisine d'un célèbre suédois est habillé d'une profonde crédence noire miroitante rythmée par des portes en chêne blond.
La desserte en bleu FOR03 "Source" de chez Ressources se mue en bibliothèque, en claustra de bordure de lit et en table d'écriture s'ouvrant en portefeuille pour double son épaisseur.
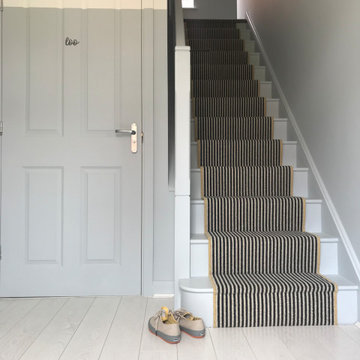
To inject interest into this new build home, we created a modern version of a picture rail which was continuous through the space. A soft blue (Craig and Rose Esterhazy) was used together with brilliant white to ensure the space stayed light and bright.

Cette image montre une petite cuisine ouverte linéaire urbaine en bois clair avec un évier encastré, un placard avec porte à panneau surélevé, un plan de travail en quartz modifié, une crédence noire, une crédence en céramique, un électroménager en acier inoxydable, sol en béton ciré, un sol blanc et plan de travail noir.

Most people would relate to the typical floor plan of a 1980's Brick Veneer home. Disconnected living spaces with closed off rooms, the original layout comprised of a u shaped kitchen with an archway leading to the adjoining dining area that hooked around to a living room behind the kitchen wall.
The client had put a lot of thought into their requirements for the renovation, knowing building works would be involved. After seeing Ultimate Kitchens and Bathrooms projects feature in various magazines, they approached us confidently, knowing we would be able to manage this scale of work alongside their new dream kitchen.
Our designer, Beata Brzozowska worked closely with the client to gauge their ideals. The space was transformed with the archway wall between the being replaced by a beam to open up the run of the space to allow for a galley style kitchen. An idealistic walk in pantry was then cleverly incorporated to the design, where all storage needs could be concealed behind sliding doors. This gave scope for the bench top to be clutter free leading out to an alfresco space via bi-fold bay windows which acted as a servery.
An island bench at the living end side creates a great area for children to sit engaged in their homework or for another servery area to the interior zone.
A lot of research had been undertaken by this client before contacting us at Ultimate Kitchens & Bathrooms.
Photography: Marcel Voestermans

Idées déco pour une petite entrée campagne avec un vestiaire, un mur blanc, un sol en carrelage de porcelaine, une porte simple, une porte noire et un sol gris.
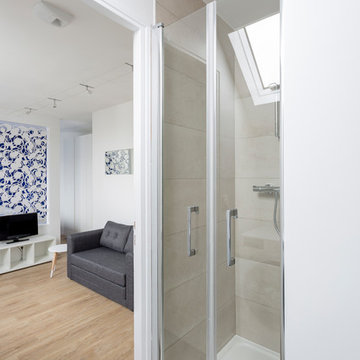
crédit photo Olivier Hallot
Cette image montre une salle de bain design avec un placard à porte plane, des portes de placard grises, WC à poser, un carrelage blanc, des carreaux de céramique, un mur blanc, sol en béton ciré, un lavabo intégré, un plan de toilette en surface solide, un sol gris et une cabine de douche à porte battante.
Cette image montre une salle de bain design avec un placard à porte plane, des portes de placard grises, WC à poser, un carrelage blanc, des carreaux de céramique, un mur blanc, sol en béton ciré, un lavabo intégré, un plan de toilette en surface solide, un sol gris et une cabine de douche à porte battante.
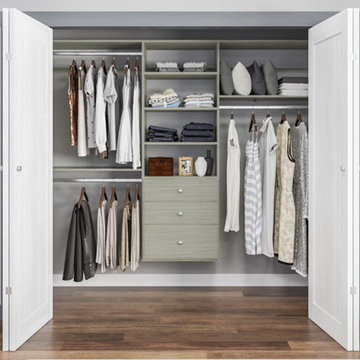
It’s so easy to transform a closet into something special by combining an Easy Track Deluxe Tower Closet Kit with additional shelves and drawers. Hanging rods and shelves can be moved up or down easily to make efficient use of space as your needs change. Drawers with chrome knobs and quality glides enhance your storage space with a built-in dresser. Thanks to the wall-mounted design, there’s no need to cut base molding, so installation is simple.
Credit: Easy Track
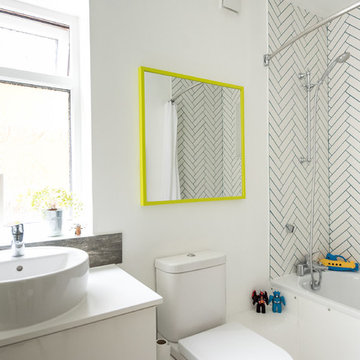
Caitlin Mogridge
Réalisation d'une petite salle de bain bohème pour enfant avec des portes de placard blanches, un combiné douche/baignoire, un carrelage blanc, des carreaux de céramique, un mur blanc, une baignoire posée, une vasque, WC séparés et un plan de toilette blanc.
Réalisation d'une petite salle de bain bohème pour enfant avec des portes de placard blanches, un combiné douche/baignoire, un carrelage blanc, des carreaux de céramique, un mur blanc, une baignoire posée, une vasque, WC séparés et un plan de toilette blanc.

IKEA Kitchen Remodel with Walnut Studiolo Leather Drawer Pulls.
Photo credit: Erin Berzel Photography
Cette photo montre une cuisine ouverte parallèle tendance de taille moyenne avec un évier encastré, un placard à porte shaker, des portes de placard blanches, un plan de travail en granite, une crédence blanche, un électroménager blanc, parquet en bambou, îlot, un sol beige et un plan de travail gris.
Cette photo montre une cuisine ouverte parallèle tendance de taille moyenne avec un évier encastré, un placard à porte shaker, des portes de placard blanches, un plan de travail en granite, une crédence blanche, un électroménager blanc, parquet en bambou, îlot, un sol beige et un plan de travail gris.
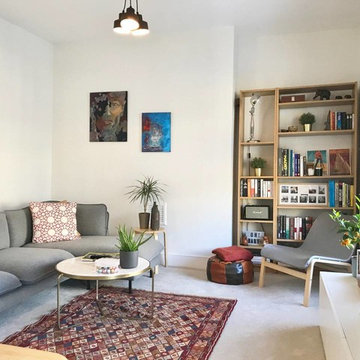
Aménagement d'un petit salon scandinave fermé avec un mur blanc, sol en béton ciré, un téléviseur indépendant et un sol gris.
Idées déco de maisons blanches
8



















