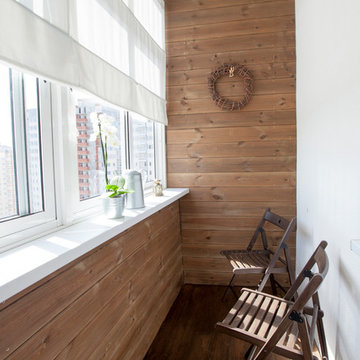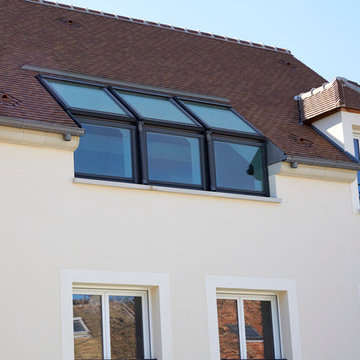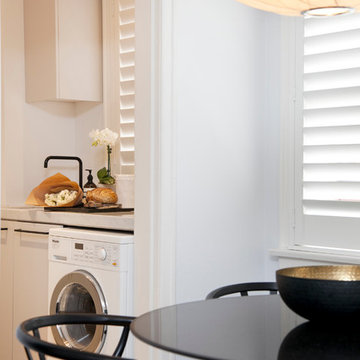Idées déco de maisons blanches
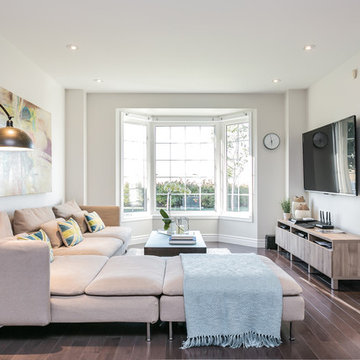
Aménagement d'une petite salle de séjour contemporaine avec un téléviseur fixé au mur, un sol marron, un mur beige et parquet foncé.
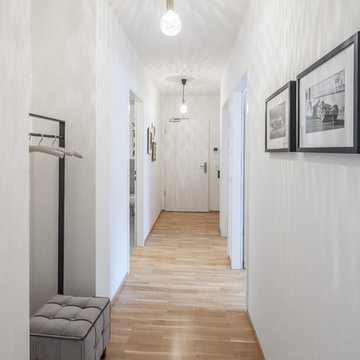
copyright protected by hanno keppel
www.hannokeppel.de
0800 129 7675
Cette image montre un petit couloir minimaliste avec un mur blanc, sol en stratifié et un sol marron.
Cette image montre un petit couloir minimaliste avec un mur blanc, sol en stratifié et un sol marron.
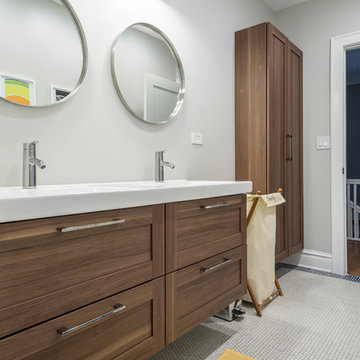
The Kids Bath features a walnut finish vanity and penny tiles throughout. The circle theme is repeated with the faucets, mirror and lighting selections

Kitchen Renovation, concrete countertops, herringbone slate flooring, and open shelving over the sink make the space cozy and functional. Handmade mosaic behind the sink that adds character to the home.
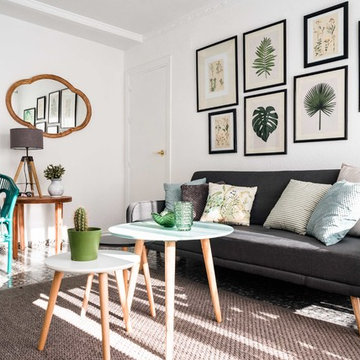
Estilismo Inmobiliario por Bhoga Home Staging Fotografía por Juan Manuel Bernabéu
Cette image montre un salon marin de taille moyenne avec un mur blanc.
Cette image montre un salon marin de taille moyenne avec un mur blanc.

This beautiful transitional powder room with wainscot paneling and wallpaper was transformed from a 1990's raspberry pink and ornate room. The space now breathes and feels so much larger. The vanity was a custom piece using an old chest of drawers. We removed the feet and added the custom metal base. The original hardware was then painted to match the base.
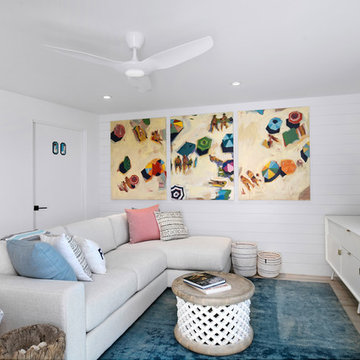
Ryan Gamma Photography
Cette image montre une petite salle de séjour marine ouverte avec un mur blanc, un sol beige et un téléviseur indépendant.
Cette image montre une petite salle de séjour marine ouverte avec un mur blanc, un sol beige et un téléviseur indépendant.
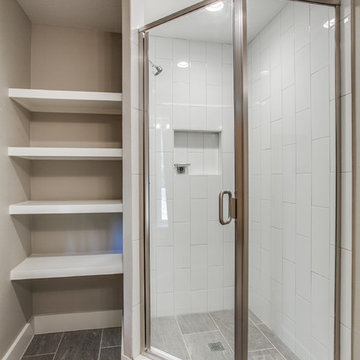
Cette photo montre une salle de bain chic de taille moyenne pour enfant avec un placard à porte shaker, une douche d'angle, un carrelage gris, des carreaux de céramique et une cabine de douche à porte battante.

Gray tones playfulness a kid’s bathroom in Oak Park.
This bath was design with kids in mind but still to have the aesthetic lure of a beautiful guest bathroom.
The flooring is made out of gray and white hexagon tiles with different textures to it, creating a playful puzzle of colors and creating a perfect anti slippery surface for kids to use.
The walls tiles are 3x6 gray subway tile with glossy finish for an easy to clean surface and to sparkle with the ceiling lighting layout.
A semi-modern vanity design brings all the colors together with darker gray color and quartz countertop.
In conclusion a bathroom for everyone to enjoy and admire.
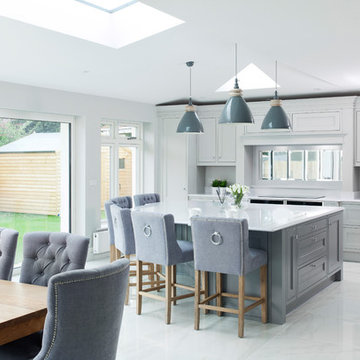
Cette image montre une grande cuisine ouverte traditionnelle en L avec un évier encastré, un placard à porte shaker, des portes de placard grises, un plan de travail en quartz, une crédence miroir, un électroménager en acier inoxydable, un sol en carrelage de porcelaine, îlot et un sol gris.
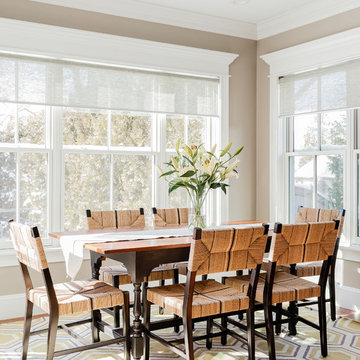
photo by Michael J. Lee
Aménagement d'une petite salle à manger classique avec un mur beige.
Aménagement d'une petite salle à manger classique avec un mur beige.
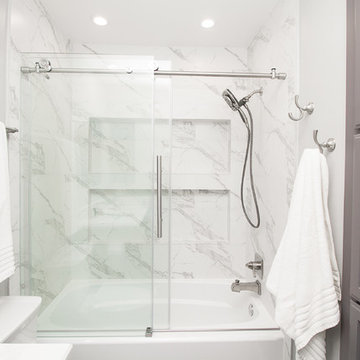
Designed By: Robby & Lisa Griffin
Photos By: Desired Photo
Cette image montre une petite salle d'eau traditionnelle avec un placard à porte shaker, des portes de placard grises, une baignoire en alcôve, un combiné douche/baignoire, un carrelage blanc, des carreaux de porcelaine, un mur gris, un sol en carrelage de porcelaine, un lavabo encastré, un plan de toilette en quartz modifié, un sol gris et une cabine de douche à porte coulissante.
Cette image montre une petite salle d'eau traditionnelle avec un placard à porte shaker, des portes de placard grises, une baignoire en alcôve, un combiné douche/baignoire, un carrelage blanc, des carreaux de porcelaine, un mur gris, un sol en carrelage de porcelaine, un lavabo encastré, un plan de toilette en quartz modifié, un sol gris et une cabine de douche à porte coulissante.
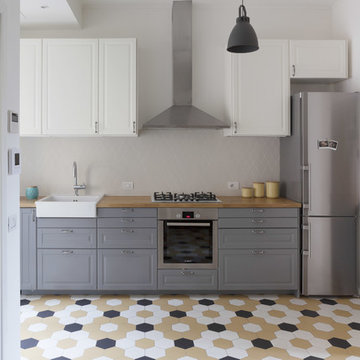
Photo by Marina Ferretti
Réalisation d'une cuisine ouverte linéaire et bicolore nordique de taille moyenne avec un évier 1 bac, des portes de placard grises, un plan de travail en bois, une crédence en céramique, un électroménager en acier inoxydable, un sol en carrelage de céramique, un sol multicolore, un placard avec porte à panneau surélevé et une crédence grise.
Réalisation d'une cuisine ouverte linéaire et bicolore nordique de taille moyenne avec un évier 1 bac, des portes de placard grises, un plan de travail en bois, une crédence en céramique, un électroménager en acier inoxydable, un sol en carrelage de céramique, un sol multicolore, un placard avec porte à panneau surélevé et une crédence grise.
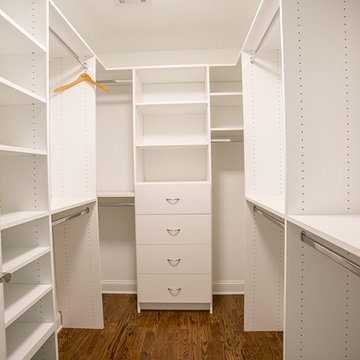
White shaker style walk in with toe kicks and drawers.
Closet Possible
Cette photo montre un dressing chic de taille moyenne et neutre avec des portes de placard blanches, un sol en bois brun et un placard à porte plane.
Cette photo montre un dressing chic de taille moyenne et neutre avec des portes de placard blanches, un sol en bois brun et un placard à porte plane.

photos: Kyle Born
Aménagement d'un salon éclectique avec parquet clair, une cheminée standard, aucun téléviseur et un mur multicolore.
Aménagement d'un salon éclectique avec parquet clair, une cheminée standard, aucun téléviseur et un mur multicolore.
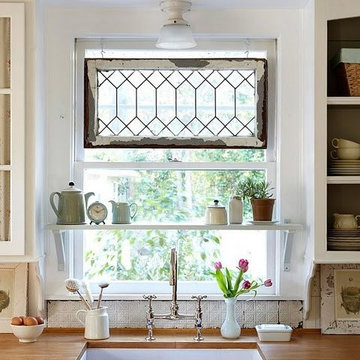
Antique Victorian Tudor Style Window Vintage White Wood Diamond 1800's Window Mullioned Frame Glass Old Antique Distressed Wedding Shabby Chic Wooden Tudor Restoration Salvage
Gorgeous Window! I love love love this one. Salvaged from a home in New England. I tried to get a pair, but the owner would only part with one!!! Rare beautiful natural rustic distressed paint on the outside, and the inside is more sheen(but still is distressed).
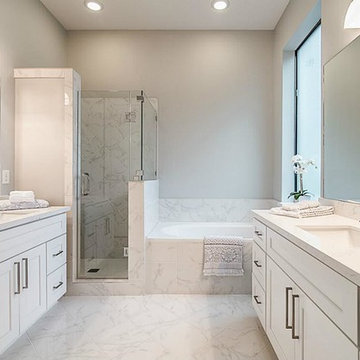
Idée de décoration pour une petite salle d'eau tradition avec un placard à porte shaker, des portes de placard blanches, un bain bouillonnant, une douche d'angle, WC à poser, un carrelage blanc, un carrelage de pierre, un mur gris, un sol en marbre, un lavabo encastré et un plan de toilette en quartz modifié.
Idées déco de maisons blanches
5



















