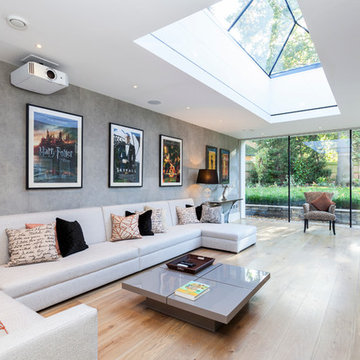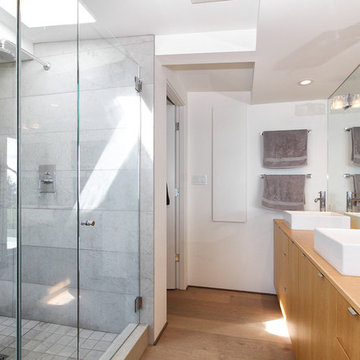Idées déco de maisons blanches
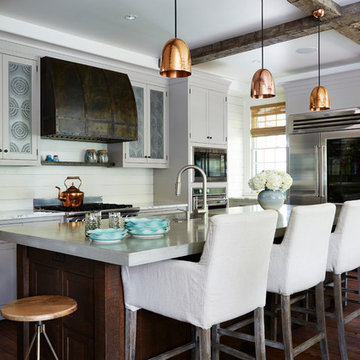
Photo Cred: Kip Dawkins (www.kipdawkinsphotography.com)
Cette image montre une cuisine rustique en L avec un placard à porte shaker, des portes de placard grises, une crédence blanche, un électroménager en acier inoxydable, un sol en bois brun et îlot.
Cette image montre une cuisine rustique en L avec un placard à porte shaker, des portes de placard grises, une crédence blanche, un électroménager en acier inoxydable, un sol en bois brun et îlot.
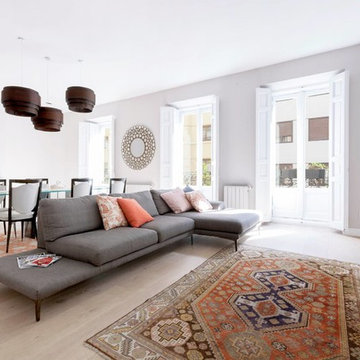
Lupe Clemente
Cette image montre un grand salon traditionnel ouvert avec une salle de réception, parquet clair, aucune cheminée, un téléviseur indépendant et un mur blanc.
Cette image montre un grand salon traditionnel ouvert avec une salle de réception, parquet clair, aucune cheminée, un téléviseur indépendant et un mur blanc.
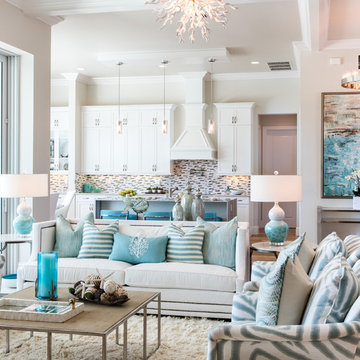
The 4,571-square-foot Winterberry model celebrates seaside with a coastal inspired color palette.
Cette image montre un grand salon marin ouvert avec un mur beige, un sol en bois brun et éclairage.
Cette image montre un grand salon marin ouvert avec un mur beige, un sol en bois brun et éclairage.
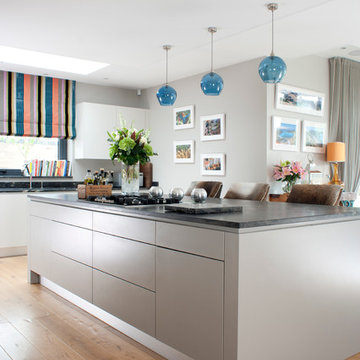
Copyright Moylans Design Limited
Photos by neil.davis22@btinternet.com
Cette photo montre une cuisine tendance avec un placard à porte plane, des portes de placard grises, un sol en bois brun et îlot.
Cette photo montre une cuisine tendance avec un placard à porte plane, des portes de placard grises, un sol en bois brun et îlot.
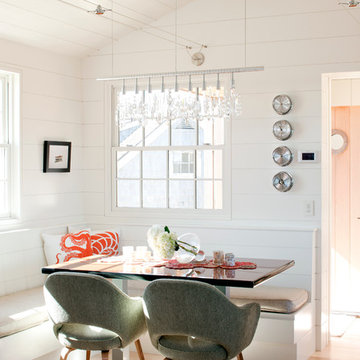
Cette photo montre une salle à manger bord de mer avec un mur blanc et un sol en bois brun.
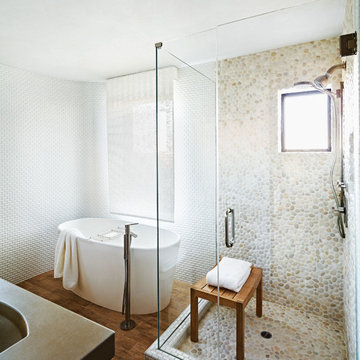
Cette image montre une salle de bain design avec une baignoire indépendante, une douche d'angle, un carrelage blanc, un mur blanc, une plaque de galets, un sol en galet et un banc de douche.
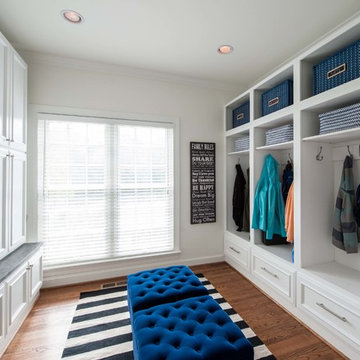
This growing family of six was struggling with a dysfunctional kitchen design. The center island had been installed at an odd angle that limited accessibility and traffic flow. Additionally, storage space was limited by poor cabinet design. Finally, doorways in and out of the kitchen were narrow and poorly located, especially for children dashing in and out.
Other design challenges included how to better use a 10’ x 12’ room for children’s jackets and toys and how to add a professional-quality gas range in a neighborhood were natural gas wasn’t available. The new design would address all of these issues.
DESIGN SOLUTIONS
The new kitchen design revolves around a more proportional island. Carefully placed in the center of the new space with seating for four, it includes a prep sink, a second dishwasher and a beverage center.
The distressed ebony-stained island and hutch provides a brilliant contrast between the white color cabinetry. White Carrera marble countertops and backsplash top both island and perimeter cabinets.
Tall, double stacked cabinetry lines two walls to maximize storage space. Across the room there was an unused wall that now contains a 36” tower fridge and freezer, both covered with matching panels, and a tall cabinet that contains a microwave, steam unit and warming drawer.
A propane tank was buried in the back yard to provide gas to a new 60” professional range and cooktop. A custom-made wood mantel hood blends perfectly with the cabinet style.
The old laundry room was reconfigured to have lots of locker space for all kids and added cabinetry for storage. A double entry door separated the new mudroom from the rest of the back hall. In the back hall the back windows were replaced with a set of French door and added decking to create a direct access to deck and backyard.
The end result is an open floor plan, high-end appliances, great traffic flow and pleasing colors. The homeowner calls it the “kitchen of her dreams.”
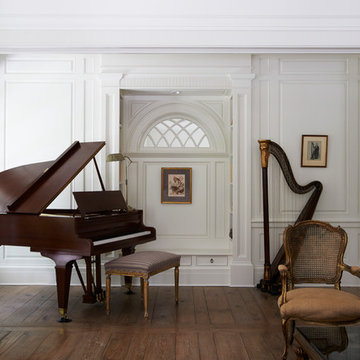
Jeff McNamara
Cette image montre un grand salon traditionnel fermé avec une salle de musique, un mur blanc, un sol en bois brun et un sol marron.
Cette image montre un grand salon traditionnel fermé avec une salle de musique, un mur blanc, un sol en bois brun et un sol marron.
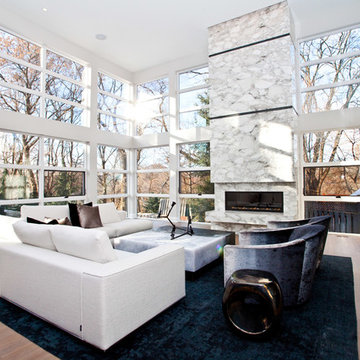
http://www.handspunfilms.com/
This Modern home sits atop one of Toronto's beautiful ravines. The full basement is equipped with a large home gym, a steam shower, change room, and guest Bathroom, the center of the basement is a games room/Movie and wine cellar. The other end of the full basement features a full guest suite complete with private Ensuite and kitchenette. The 2nd floor makes up the Master Suite, complete with Master bedroom, master dressing room, and a stunning Master Ensuite with a 20 foot long shower with his and hers access from either end. The bungalow style main floor has a kids bedroom wing complete with kids tv/play room and kids powder room at one end, while the center of the house holds the Kitchen/pantry and staircases. The kitchen open concept unfolds into the 2 story high family room or great room featuring stunning views of the ravine, floor to ceiling stone fireplace and a custom bar for entertaining. There is a separate powder room for this end of the house. As you make your way down the hall to the side entry there is a home office and connecting corridor back to the front entry. All in all a stunning example of a true Toronto Ravine property
photos by Hand Spun Films
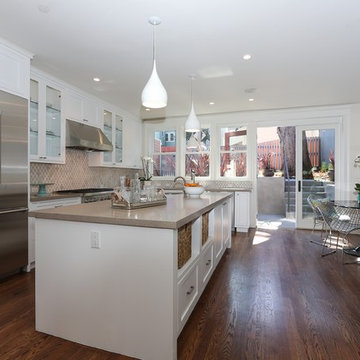
Cette photo montre une cuisine américaine tendance en L avec un placard à porte shaker, des portes de placard blanches, un plan de travail en quartz modifié et un électroménager en acier inoxydable.
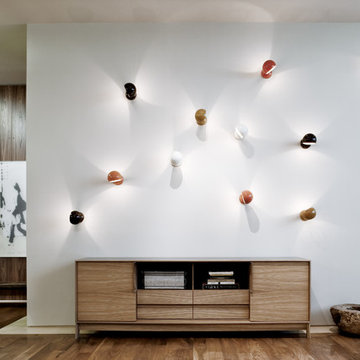
Photography by David Joseph
Aménagement d'une entrée contemporaine.
Aménagement d'une entrée contemporaine.
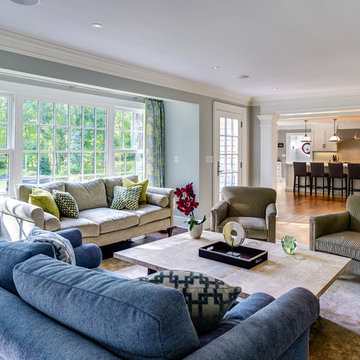
Cette image montre une salle de séjour traditionnelle ouverte avec un mur gris et aucune cheminée.
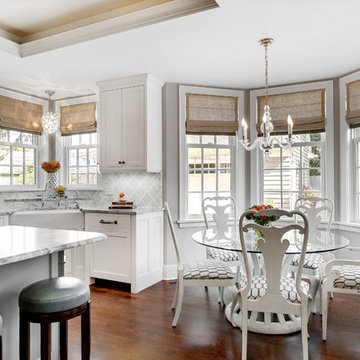
Inspiration pour une cuisine américaine traditionnelle avec un évier de ferme, un placard avec porte à panneau encastré, des portes de placard blanches et une crédence grise.

Windows and door panels reaching for the 12 foot ceilings flood this kitchen with natural light. Custom stainless cabinetry with an integral sink and commercial style faucet carry out the industrial theme of the space.
Photo by Lincoln Barber
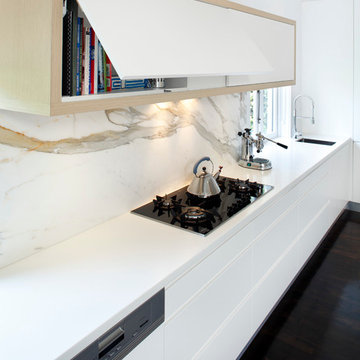
This modern kitchen space was converted from a separate kitchen, laundry and dining room into one open-plan area, and the lowered ceiling in the kitchen helps define the space.
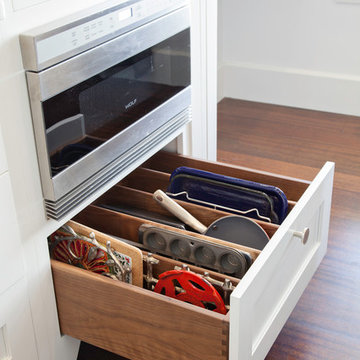
Karen Swanson of New England Design Works Designed this Pennville Kitchen for her own home, and it won not only the regional Sub-Zero award, but also the National Kitchen & Bath Association's medium kitchen of the year. Karen is located in Manchester, MA and can be reached at nedesignworks@gmail.com or 978.500.1096.
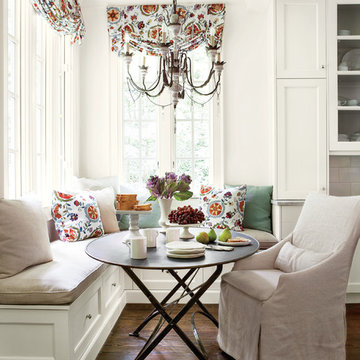
Furthering her plan to enhance the room's architecture, Suzanne turned one corner of the kitchen into a cheery dining area with an L-shaped built-in bench that mimics the cabinetry. To keep the dining nook cozy (not restaurant-like) she surrounded the metal bistro table with slipcovered armchairs and hung a sparkly chandelier above.
Using the same patterned fabric on the window valances and pillows throughout (Montmartre in Clay/Blue from her own collection for Lee Jofa; leejofa.com), Suzanne introduced color and life to the kitchen without taking away from the all-white effect. Photo by Erica George Dines for Southern Living
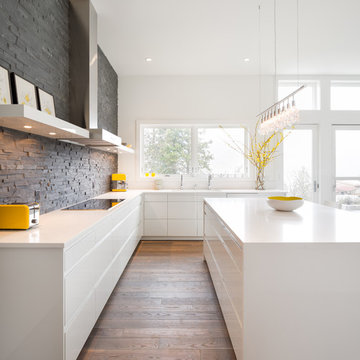
© Josh Partee 2013
Exemple d'une cuisine moderne avec un placard à porte plane, des portes de placard blanches, une crédence grise, une crédence en ardoise et un plan de travail blanc.
Exemple d'une cuisine moderne avec un placard à porte plane, des portes de placard blanches, une crédence grise, une crédence en ardoise et un plan de travail blanc.
Idées déco de maisons blanches
2



















