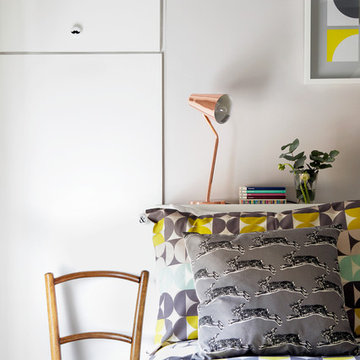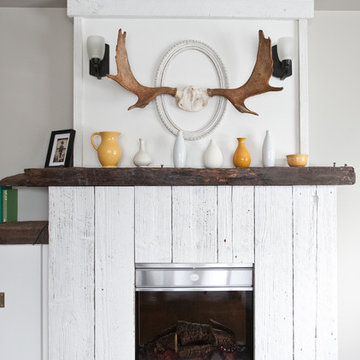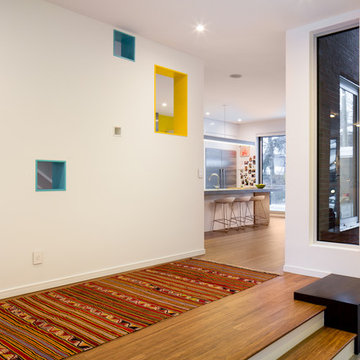Idées déco de maisons blanches
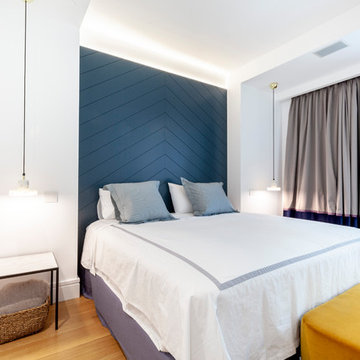
Idées déco pour une chambre d'amis contemporaine avec un mur blanc, un sol en bois brun et aucune cheminée.
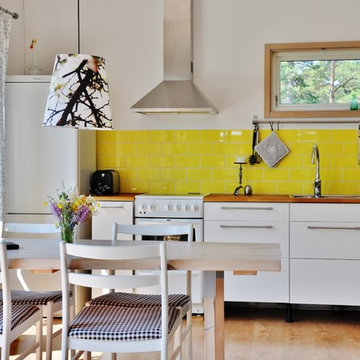
Aménagement d'une cuisine américaine contemporaine en L de taille moyenne avec un placard à porte plane, des portes de placard blanches, un plan de travail en bois, une crédence jaune, une crédence en carrelage métro, un électroménager blanc, un sol en bois brun, aucun îlot et un évier 2 bacs.
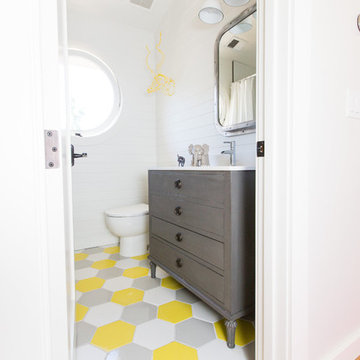
Lynn Bagley Photography
Exemple d'une salle de bain grise et jaune chic pour enfant avec des portes de placard grises, un mur blanc, un sol en carrelage de terre cuite, un sol multicolore et un placard à porte plane.
Exemple d'une salle de bain grise et jaune chic pour enfant avec des portes de placard grises, un mur blanc, un sol en carrelage de terre cuite, un sol multicolore et un placard à porte plane.
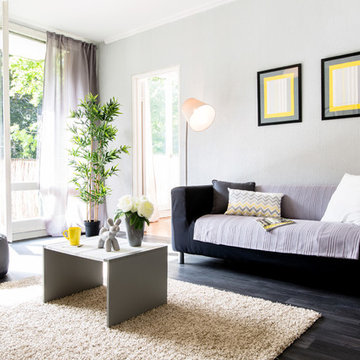
www.unpetitgraindephoto.fr
Aménagement d'un salon contemporain fermé et de taille moyenne avec un mur gris, parquet foncé, aucune cheminée, aucun téléviseur, une bibliothèque ou un coin lecture et canapé noir.
Aménagement d'un salon contemporain fermé et de taille moyenne avec un mur gris, parquet foncé, aucune cheminée, aucun téléviseur, une bibliothèque ou un coin lecture et canapé noir.
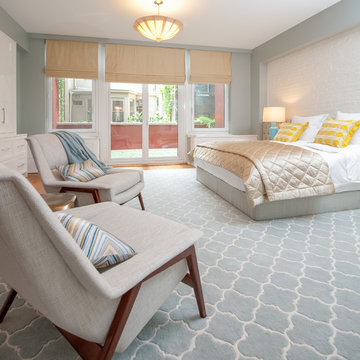
Allison Bitter Photography
Idées déco pour une grande chambre parentale classique avec un mur bleu et un sol en bois brun.
Idées déco pour une grande chambre parentale classique avec un mur bleu et un sol en bois brun.
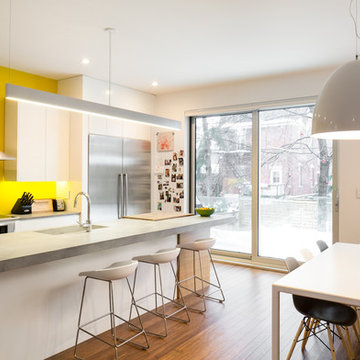
Union Eleven
Exemple d'une cuisine américaine parallèle moderne avec un évier encastré, un placard à porte plane, des portes de placard blanches, une crédence jaune, une crédence en feuille de verre et un électroménager en acier inoxydable.
Exemple d'une cuisine américaine parallèle moderne avec un évier encastré, un placard à porte plane, des portes de placard blanches, une crédence jaune, une crédence en feuille de verre et un électroménager en acier inoxydable.
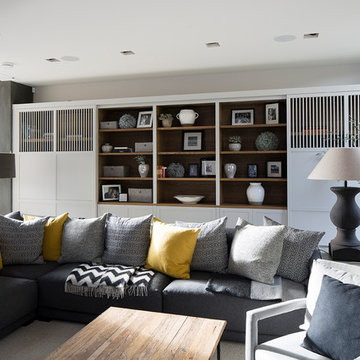
Murray and Murray - Designers and Makers of Bespoke Kitchens and Interiors. Photography: Kevin McCollum
Cette image montre un salon gris et jaune design de taille moyenne et fermé avec moquette.
Cette image montre un salon gris et jaune design de taille moyenne et fermé avec moquette.
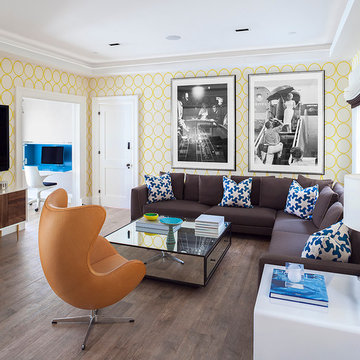
Interiors by Morris & Woodhouse Interiors LLC, Architecture by ARCHONSTRUCT LLC
© Robert Granoff
Idées déco pour une salle de séjour contemporaine fermée et de taille moyenne avec un mur jaune, parquet foncé et un téléviseur fixé au mur.
Idées déco pour une salle de séjour contemporaine fermée et de taille moyenne avec un mur jaune, parquet foncé et un téléviseur fixé au mur.
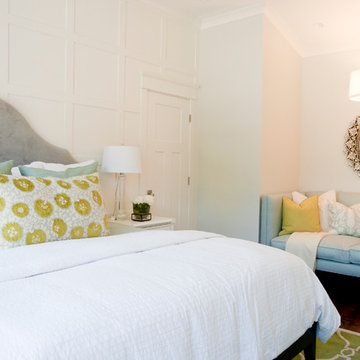
Meikel Reece
Cette image montre une chambre parentale traditionnelle avec un mur beige.
Cette image montre une chambre parentale traditionnelle avec un mur beige.
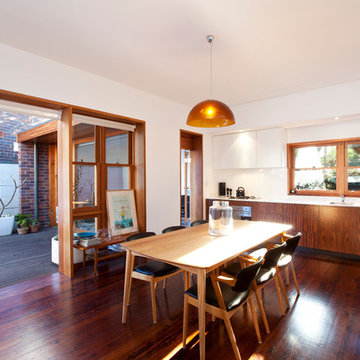
The house was originally a single story face brick home, which was ‘cut in half’ to make two smaller residences. It is on a triangular corner site, and is nestled in between a unit block to the South, and large renovated two storey homes to the West. The owners loved the original character of the house, and were keen to retain this with the new proposal, but felt that the internal plan was disjointed, had no relationship to the paved outdoor area, and above all was very cold in Winter, with virtually no natural light entering the house.
The existing plan had the bedrooms and bathrooms on the side facing the outdoor area, with the living area on the other side of the hallway. We swapped this to have an open plan living room opening out onto a new deck area. An added bonus through the design stage was adding a rumpus room, which was built to the boundary on two sides, and also leads out onto the new deck area. Two large light wells open into the roof, and natural light floods into the house through the skylights above. The automated skylights really help with airflow, and keeping the house cool in the Summer. Warm timber finishes, including cedar windows and doors have been used throughout, and are a low key inclusion into the existing fabric of the house.
Photography by Sarah Braden
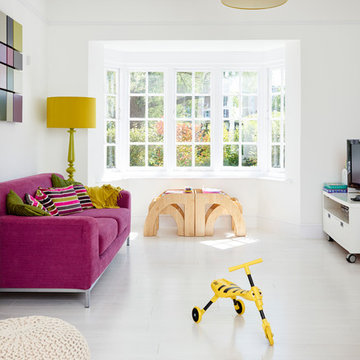
Tom Hargreaves
Aménagement d'un salon contemporain ouvert avec un mur blanc, une salle de réception, parquet peint et un téléviseur indépendant.
Aménagement d'un salon contemporain ouvert avec un mur blanc, une salle de réception, parquet peint et un téléviseur indépendant.
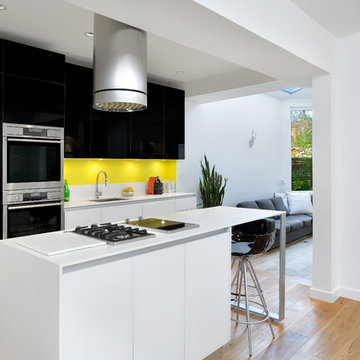
Inspiration pour une cuisine ouverte parallèle design avec un évier encastré, un placard à porte plane, une crédence jaune, un électroménager en acier inoxydable, parquet clair et îlot.
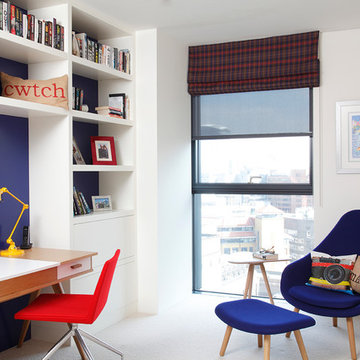
James Balston
Idées déco pour une chambre neutre contemporaine avec un bureau et moquette.
Idées déco pour une chambre neutre contemporaine avec un bureau et moquette.
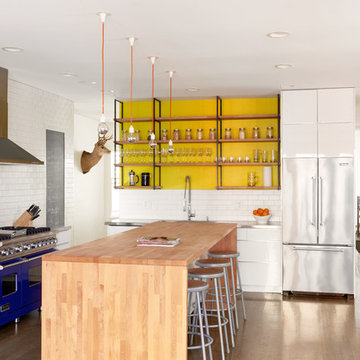
Idée de décoration pour une cuisine ouverte design en L de taille moyenne avec un placard sans porte, un plan de travail en inox, une crédence blanche, une crédence en carrelage métro, un électroménager de couleur, parquet clair, îlot, un évier intégré et des portes de placard blanches.
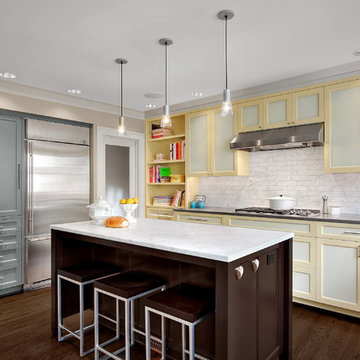
Cette photo montre une cuisine tendance avec un électroménager en acier inoxydable, un placard avec porte à panneau encastré, des portes de placard jaunes, un plan de travail en inox, une crédence blanche et une crédence en carrelage de pierre.
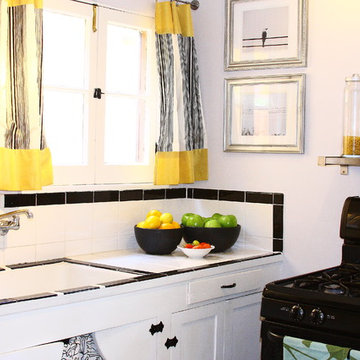
Photo by Minh Phan
Cette photo montre une cuisine chic avec un placard à porte shaker, des portes de placard blanches, plan de travail carrelé, une crédence multicolore et un électroménager noir.
Cette photo montre une cuisine chic avec un placard à porte shaker, des portes de placard blanches, plan de travail carrelé, une crédence multicolore et un électroménager noir.
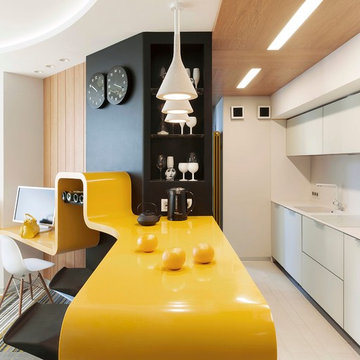
Петухова Нина
Inspiration pour une cuisine ouverte linéaire design avec un placard à porte plane, des portes de placard blanches, une crédence blanche et une péninsule.
Inspiration pour une cuisine ouverte linéaire design avec un placard à porte plane, des portes de placard blanches, une crédence blanche et une péninsule.
Idées déco de maisons blanches
6



















