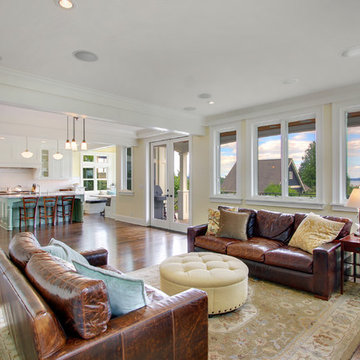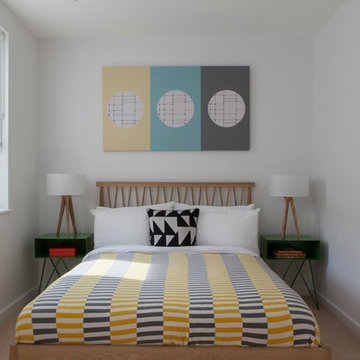Idées déco de maisons blanches
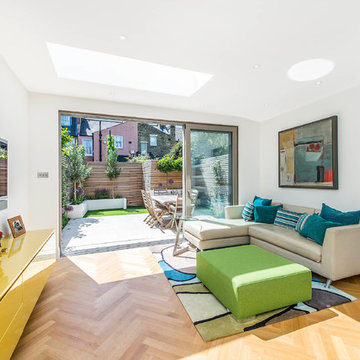
Idée de décoration pour un salon design de taille moyenne et ouvert avec un mur blanc, parquet clair et un téléviseur fixé au mur.
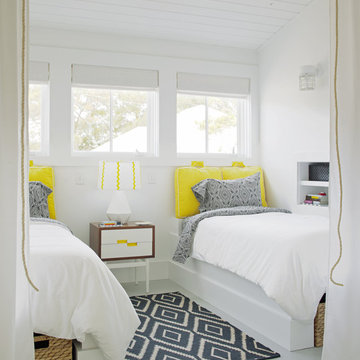
Second story sleeping loft located on Tybee Island in Savannah, GA. Behind the white flowing curtains are built in beds each adorned with a nautical reading light and built-in hideaway niches. The space is light and airy with painted gray floors, all white walls, old rustic beams and headers, wood paneling, tongue and groove ceilings, dormers, vintage rattan furniture, mid-century painted pieces, and a cool hangout spot for the kids.
Floor Color: BM Sterling 1591
Blinds: Rio Linen Roman shades
Wall Color: SW extra white 7006
Rug: West Elm
Built-in Beds: Rethink Design Studio
Bedside Table: Vintage teak tables with painted base and drawer fronts. Powder coated aluminum pull hardware
Lamp: Robert Abbey with Ric Rac embellished shades by Rethink
"Headboard": Target outdoor floor cushions
Duvet Cover: Target
Sheet & Pillow: Amy Butler
Baskets: Target
Drapery Fabric: West Elm
Drapery Designed by: Rethink Design Studio
Telephone: Vintage
All Other Accessories: Homeowner's Collection.

All furnishings are available through Martha O'Hara Interiors. www.oharainteriors.com
Martha O'Hara Interiors, Interior Selections & Furnishings | Charles Cudd De Novo, Architecture | Troy Thies Photography | Shannon Gale, Photo Styling
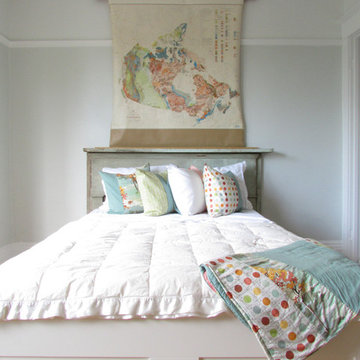
Photo: Jenn Hannotte © 2013 Houzz
Idée de décoration pour une chambre style shabby chic avec un mur vert.
Idée de décoration pour une chambre style shabby chic avec un mur vert.
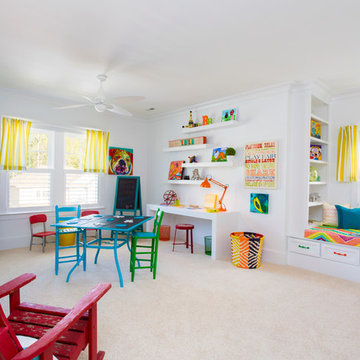
Bryan Chavez
Idées déco pour une chambre d'enfant de 4 à 10 ans contemporaine avec un mur blanc et moquette.
Idées déco pour une chambre d'enfant de 4 à 10 ans contemporaine avec un mur blanc et moquette.
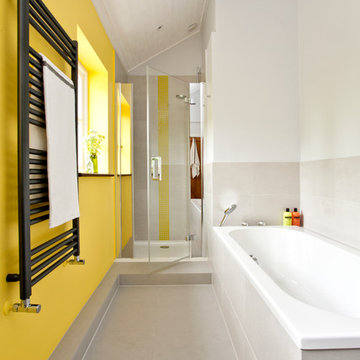
Family bathroom for three small kids with double ended bath and separate shower, two vanity units and mirror cabinets. Photos: Fraser Marr
Exemple d'une douche en alcôve longue et étroite et grise et jaune tendance avec une baignoire posée et un mur jaune.
Exemple d'une douche en alcôve longue et étroite et grise et jaune tendance avec une baignoire posée et un mur jaune.
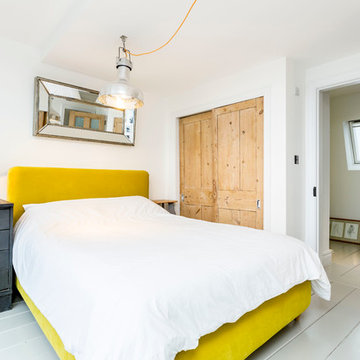
Matt Stevens
Aménagement d'une chambre parentale bord de mer avec parquet peint.
Aménagement d'une chambre parentale bord de mer avec parquet peint.
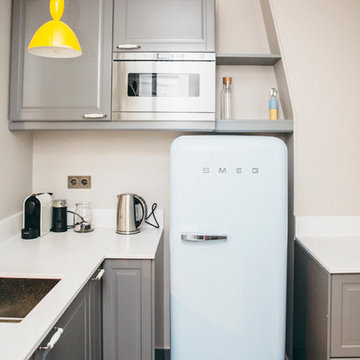
Jennifer Sath
Aménagement d'une petite cuisine encastrable contemporaine en L fermée avec des portes de placard grises et aucun îlot.
Aménagement d'une petite cuisine encastrable contemporaine en L fermée avec des portes de placard grises et aucun îlot.
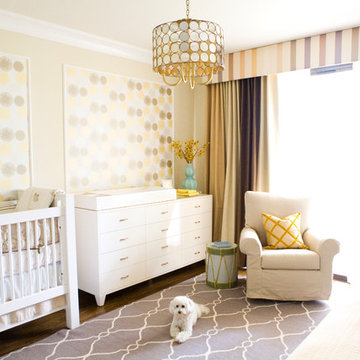
Réalisation d'une chambre de bébé neutre tradition avec un mur jaune et parquet foncé.
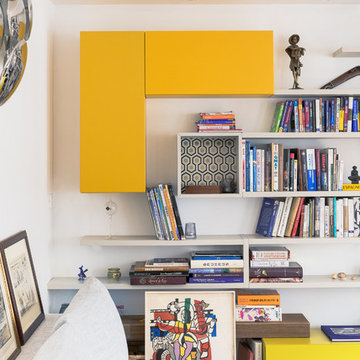
Cyrille Robin
Cette photo montre une salle de séjour tendance de taille moyenne et ouverte avec une bibliothèque ou un coin lecture, un mur blanc, un sol en bois brun, aucune cheminée et aucun téléviseur.
Cette photo montre une salle de séjour tendance de taille moyenne et ouverte avec une bibliothèque ou un coin lecture, un mur blanc, un sol en bois brun, aucune cheminée et aucun téléviseur.
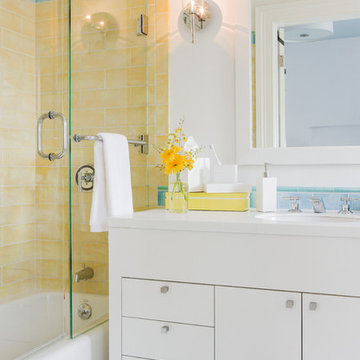
Michael Lee
Idée de décoration pour une salle d'eau minimaliste de taille moyenne avec un lavabo encastré, un placard à porte plane, des portes de placard blanches, une baignoire en alcôve, un combiné douche/baignoire, un carrelage jaune, un carrelage métro, un mur blanc, un sol en carrelage de céramique, un plan de toilette en quartz modifié et un sol blanc.
Idée de décoration pour une salle d'eau minimaliste de taille moyenne avec un lavabo encastré, un placard à porte plane, des portes de placard blanches, une baignoire en alcôve, un combiné douche/baignoire, un carrelage jaune, un carrelage métro, un mur blanc, un sol en carrelage de céramique, un plan de toilette en quartz modifié et un sol blanc.
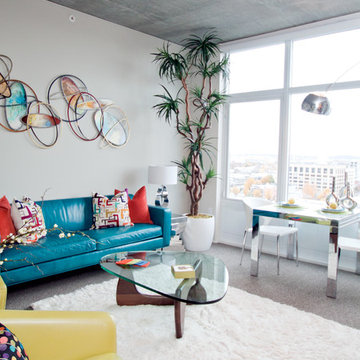
Vibrant color sets the vibe for this playful mid-century interior. Modern and vintage pieces are paired to create a stunning home. Photos by Leela Ross.
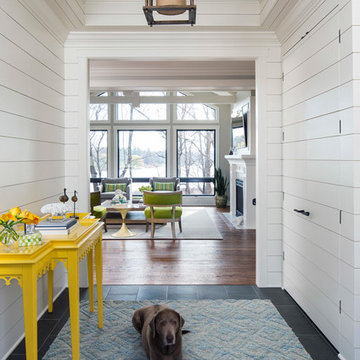
Martha O'Hara Interiors, Interior Design & Photo Styling | Stellar Homes | Troy Thies, Photography
Please Note: All “related,” “similar,” and “sponsored” products tagged or listed by Houzz are not actual products pictured. They have not been approved by Martha O’Hara Interiors nor any of the professionals credited. For information about our work, please contact design@oharainteriors.com.
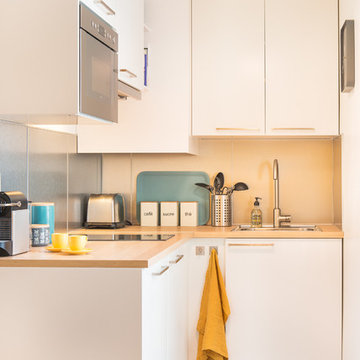
Cyrille Robin
Exemple d'une petite cuisine scandinave en L fermée avec un placard à porte plane, des portes de placard blanches et un plan de travail en bois.
Exemple d'une petite cuisine scandinave en L fermée avec un placard à porte plane, des portes de placard blanches et un plan de travail en bois.
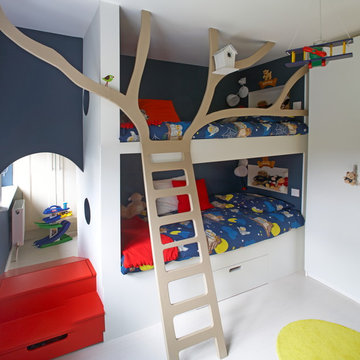
Aménagement d'une chambre d'enfant de 1 à 3 ans contemporaine avec un mur bleu, un sol blanc et un lit superposé.
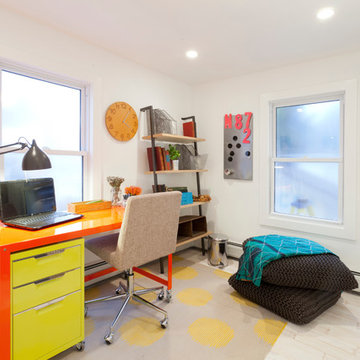
This home office offers function and organization without sacrificing style. A touch of industrial and a punchy color palette keep this space fun without being distracting.
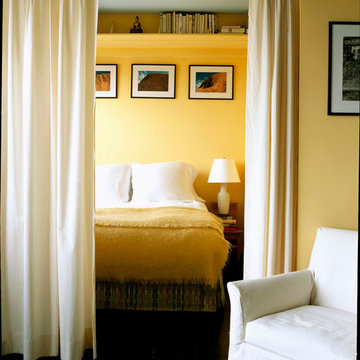
Photos by Poul Ober
www.poulober.com
Inspiration pour une chambre design avec un mur jaune.
Inspiration pour une chambre design avec un mur jaune.
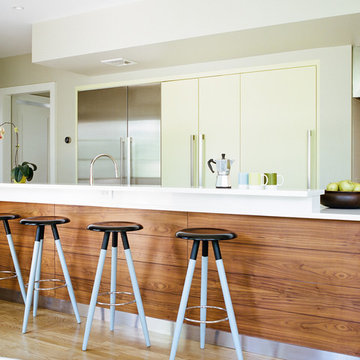
Cette photo montre une grande cuisine ouverte parallèle moderne avec un placard à porte plane, des portes de placard jaunes, îlot, un évier encastré, une crédence blanche, une crédence en feuille de verre, un électroménager en acier inoxydable et parquet clair.
Idées déco de maisons blanches
1



















