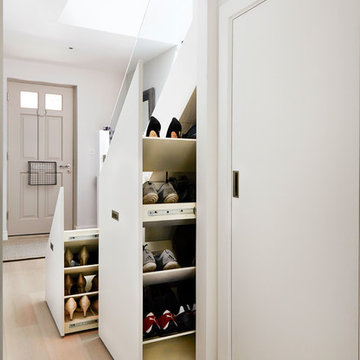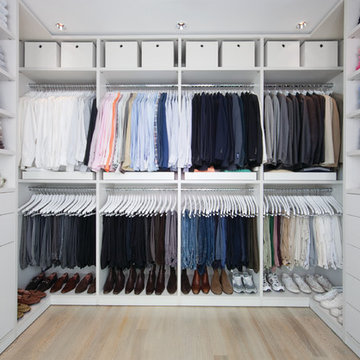Home

Lauren Rubenstein Photography
Cette photo montre une entrée nature avec un vestiaire, un mur blanc, un sol en brique, une porte hollandaise, une porte blanche et un sol rouge.
Cette photo montre une entrée nature avec un vestiaire, un mur blanc, un sol en brique, une porte hollandaise, une porte blanche et un sol rouge.

Whole-house remodel of a hillside home in Seattle. The historically-significant ballroom was repurposed as a family/music room, and the once-small kitchen and adjacent spaces were combined to create an open area for cooking and gathering.
A compact master bath was reconfigured to maximize the use of space, and a new main floor powder room provides knee space for accessibility.
Built-in cabinets provide much-needed coat & shoe storage close to the front door.
©Kathryn Barnard, 2014

Aménagement d'une entrée classique avec un vestiaire, un mur beige, une porte simple, une porte blanche et un sol gris.
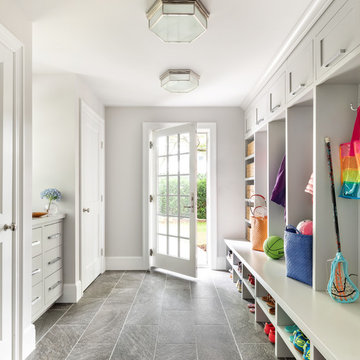
Réalisation d'une entrée tradition avec un vestiaire, un mur gris, une porte simple, une porte en verre et un sol gris.
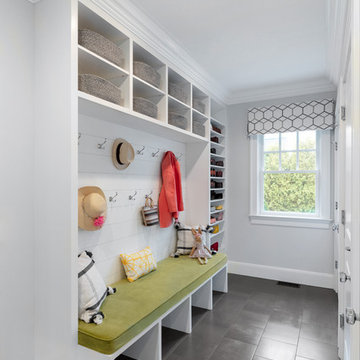
Mud Room, custom bench
Cette image montre une entrée marine de taille moyenne avec un vestiaire, un mur gris, un sol gris et un sol en carrelage de porcelaine.
Cette image montre une entrée marine de taille moyenne avec un vestiaire, un mur gris, un sol gris et un sol en carrelage de porcelaine.
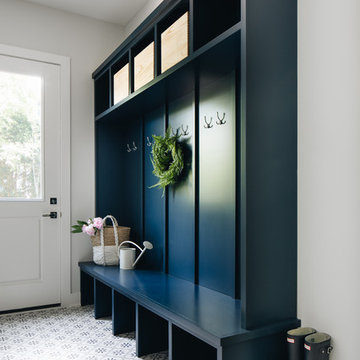
Idée de décoration pour une entrée marine avec un vestiaire, un mur gris, une porte simple, une porte blanche et un sol multicolore.

Cette image montre un grand dressing traditionnel neutre avec des portes de placard blanches, un sol en bois brun, un placard à porte shaker et un sol marron.
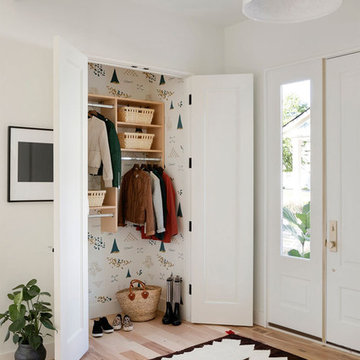
Architect: Charlie & Co. | Builder: Detail Homes | Photographer: Spacecrafting
Idées déco pour un hall d'entrée éclectique avec un mur blanc, parquet clair, une porte simple, une porte blanche et un sol beige.
Idées déco pour un hall d'entrée éclectique avec un mur blanc, parquet clair, une porte simple, une porte blanche et un sol beige.

In the prestigious Enatai neighborhood in Bellevue, this mid 90’s home was in need of updating. Bringing this home from a bleak spec project to the feeling of a luxurious custom home took partnering with an amazing interior designer and our specialists in every field. Everything about this home now fits the life and style of the homeowner and is a balance of the finer things with quaint farmhouse styling.
RW Anderson Homes is the premier home builder and remodeler in the Seattle and Bellevue area. Distinguished by their excellent team, and attention to detail, RW Anderson delivers a custom tailored experience for every customer. Their service to clients has earned them a great reputation in the industry for taking care of their customers.
Working with RW Anderson Homes is very easy. Their office and design team work tirelessly to maximize your goals and dreams in order to create finished spaces that aren’t only beautiful, but highly functional for every customer. In an industry known for false promises and the unexpected, the team at RW Anderson is professional and works to present a clear and concise strategy for every project. They take pride in their references and the amount of direct referrals they receive from past clients.
RW Anderson Homes would love the opportunity to talk with you about your home or remodel project today. Estimates and consultations are always free. Call us now at 206-383-8084 or email Ryan@rwandersonhomes.com.
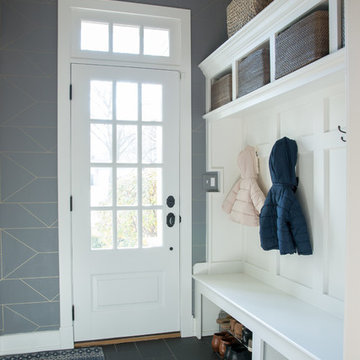
Madeline Tolle
Idée de décoration pour une entrée tradition avec un vestiaire, un mur gris, une porte simple, une porte blanche et un sol noir.
Idée de décoration pour une entrée tradition avec un vestiaire, un mur gris, une porte simple, une porte blanche et un sol noir.
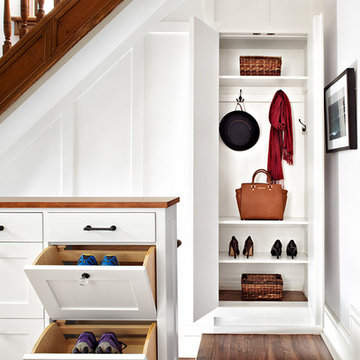
Réalisation d'un placard dressing tradition neutre avec un placard à porte shaker, des portes de placard blanches et un sol en bois brun.
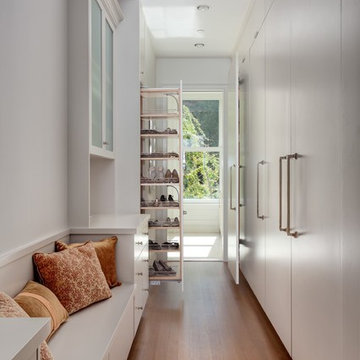
Réalisation d'un dressing et rangement tradition avec un placard à porte plane, des portes de placard blanches et un sol en bois brun.
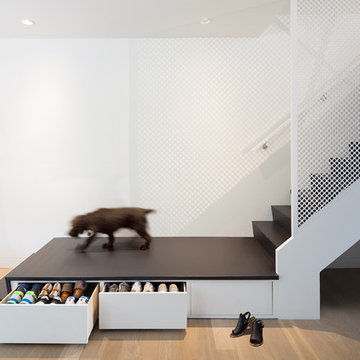
Revelateur Studio
Inspiration pour un escalier design en L avec des marches en bois, des contremarches en bois et rangements.
Inspiration pour un escalier design en L avec des marches en bois, des contremarches en bois et rangements.
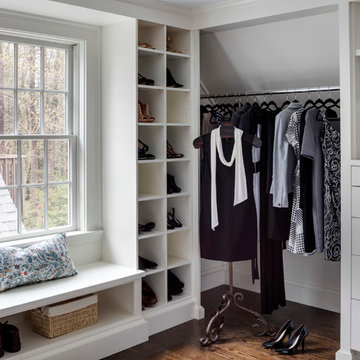
Idées déco pour un dressing room classique pour une femme avec un placard sans porte, des portes de placard blanches et un sol en bois brun.
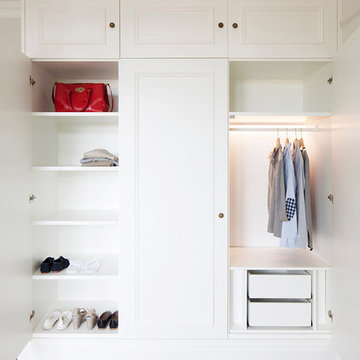
Custom made in-built wardrobes with decorative mouldings
Cette image montre un dressing et rangement traditionnel neutre avec des portes de placard blanches, un sol en bois brun et un placard avec porte à panneau encastré.
Cette image montre un dressing et rangement traditionnel neutre avec des portes de placard blanches, un sol en bois brun et un placard avec porte à panneau encastré.
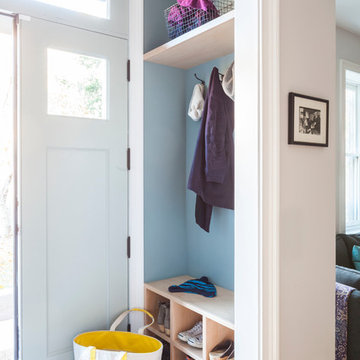
Lesley Unruh
Cette image montre une entrée traditionnelle avec un mur bleu et une porte blanche.
Cette image montre une entrée traditionnelle avec un mur bleu et une porte blanche.
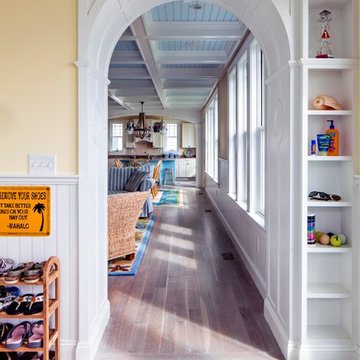
From the mudroom, looking through the Great Room to the kitchen. The floor in the mudroom is beach pebble, while the adjacent great room has hardwood flooring. Photo: Sandra Agrafiotis
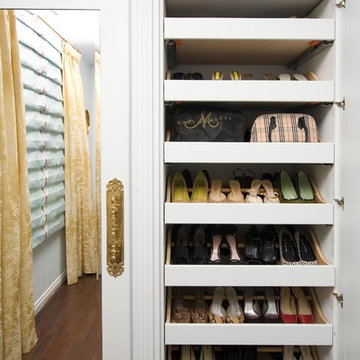
We saw a need for built-ins and extra space for clothes and shoes for this married couple’s bedroom. The doors were faced with mirrors to provide a sense of additional
space. Lampshades go vintage Paris with wrapped material that was left over from the window treatments.
1



















