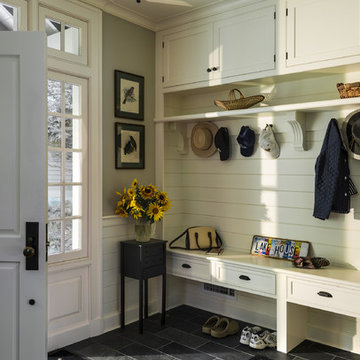Idées déco de maisons

Interior Design: Tucker Thomas Interior Design
Builder: Structural Image
Photography: Spacecrafting
Custom Cabinetry: Engstrom
Wood Products
Cette photo montre une entrée chic de taille moyenne avec un vestiaire et un sol multicolore.
Cette photo montre une entrée chic de taille moyenne avec un vestiaire et un sol multicolore.

Idées déco pour une entrée classique avec un vestiaire, un mur noir et un sol noir.
Trouvez le bon professionnel près de chez vous
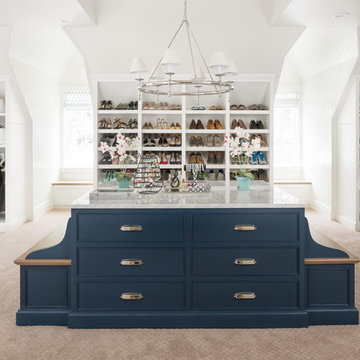
Cette image montre un dressing room traditionnel neutre avec un placard avec porte à panneau encastré, des portes de placard bleues, moquette et un sol beige.
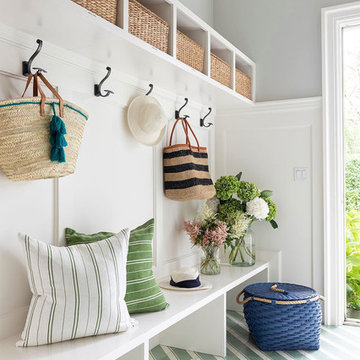
Builder: Vital Habitats, Farrell Building Company
Photography: Spacecrafting
Idée de décoration pour une entrée marine avec un vestiaire, un mur gris, parquet peint et un sol multicolore.
Idée de décoration pour une entrée marine avec un vestiaire, un mur gris, parquet peint et un sol multicolore.

The owners of this home, completed in 2017, wanted a fitted closet with no exposed hanging or shelving but with a lot of drawers in place of a conventional dresser or armoire in the bedroom itself. The glass doors are both functional and beautiful allowing one to view the shoes and accessories easily and also serves as an eye-catching display wall. The center island, with a quartz countertop, provides a place for folding, packing, and organizing with drawers accessed from both sides. Not shown is a similar half of the closet for him and a luggage closet. The designer created splayed shafts for the large skylights to provide natural light without losing any wall space. The master closet also features one of the flush doors that were used throughout the home. These doors, made of European wood grain laminate with simple horizontal grooves cut in to create a paneled appearance, were mounted with hidden hinges, no casing, and European magnetic locks.

Regan Wood Photography
Réalisation d'une entrée tradition avec un vestiaire, un mur beige, une porte simple, une porte blanche et un sol blanc.
Réalisation d'une entrée tradition avec un vestiaire, un mur beige, une porte simple, une porte blanche et un sol blanc.

This 2 story home with a first floor Master Bedroom features a tumbled stone exterior with iron ore windows and modern tudor style accents. The Great Room features a wall of built-ins with antique glass cabinet doors that flank the fireplace and a coffered beamed ceiling. The adjacent Kitchen features a large walnut topped island which sets the tone for the gourmet kitchen. Opening off of the Kitchen, the large Screened Porch entertains year round with a radiant heated floor, stone fireplace and stained cedar ceiling. Photo credit: Picture Perfect Homes

A newly built home in Brighton receives a full domestic cabinetry fit-out including kitchen, laundry, butler's pantry, linen cupboards, hidden study desk, bed head, laundry chute, vanities, entertainment units and several storage areas. Included here are pictures of the kitchen, laundry, entertainment unit and a hidden study desk. Smith & Smith worked with Oakley Property Group to create this beautiful home.
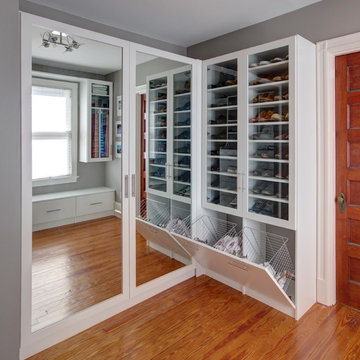
Réalisation d'un dressing tradition neutre et de taille moyenne avec un placard à porte vitrée, des portes de placard blanches, un sol en bois brun et un sol marron.
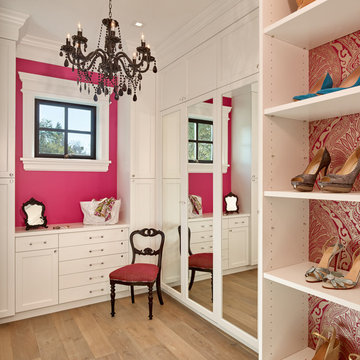
Cesar Rubio Photography
Cette image montre un dressing room traditionnel pour une femme avec un placard à porte shaker, des portes de placard blanches, parquet clair et un sol beige.
Cette image montre un dressing room traditionnel pour une femme avec un placard à porte shaker, des portes de placard blanches, parquet clair et un sol beige.
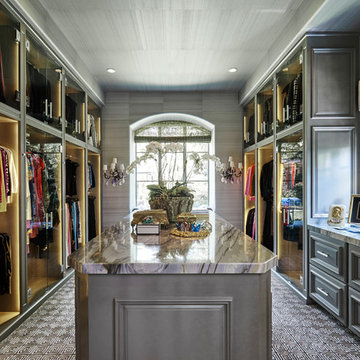
Photography by Stephen Karlisch
Idées déco pour un grand dressing classique neutre avec un placard avec porte à panneau surélevé, des portes de placard grises et moquette.
Idées déco pour un grand dressing classique neutre avec un placard avec porte à panneau surélevé, des portes de placard grises et moquette.
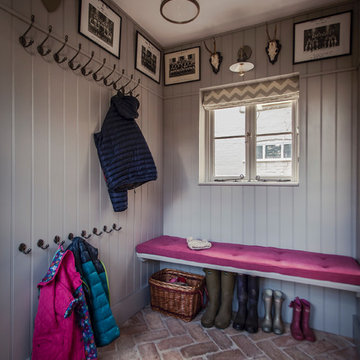
alexis hamilton
Exemple d'une petite entrée chic avec un mur gris et un sol en brique.
Exemple d'une petite entrée chic avec un mur gris et un sol en brique.

Aménagement d'un dressing campagne neutre et de taille moyenne avec un placard sans porte, des portes de placard blanches, parquet clair et un sol marron.
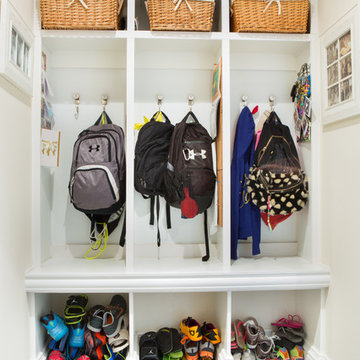
Idées déco pour une entrée classique avec un vestiaire et un mur blanc.
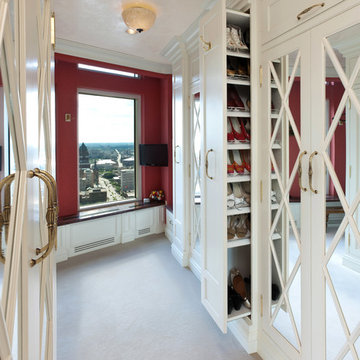
Luxury condo with dressing room closet custom fitted to the owner's belongings. Every bit of the space was used for efficiency but the mirrored door fronts keep it fresh and bright.
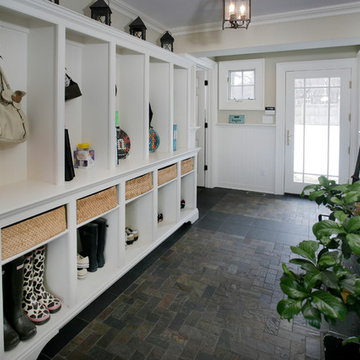
A new mudroom including built-in cubbie storage, Powder room, painted wood wainscoting, and stone flooring was incorporated into the addition.
Idée de décoration pour une entrée tradition avec un vestiaire et un sol en ardoise.
Idée de décoration pour une entrée tradition avec un vestiaire et un sol en ardoise.

Aménagement d'une entrée classique avec un vestiaire, un mur beige, une porte simple, une porte blanche et un sol gris.
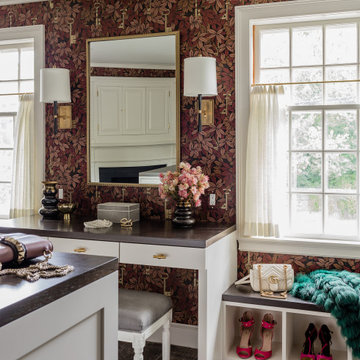
Cette photo montre un dressing room chic pour une femme avec des portes de placard blanches, moquette et un sol gris.
Idées déco de maisons

Aménagement d'un grand dressing room classique neutre avec un placard à porte shaker, des portes de placard blanches, un sol en bois brun et un sol beige.
1



















