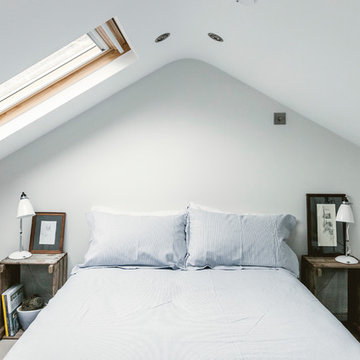Idées déco de maisons blanches

Emma Thompson
Cette photo montre un salon scandinave de taille moyenne et ouvert avec un mur blanc, sol en béton ciré, un poêle à bois, un téléviseur indépendant, un sol gris et éclairage.
Cette photo montre un salon scandinave de taille moyenne et ouvert avec un mur blanc, sol en béton ciré, un poêle à bois, un téléviseur indépendant, un sol gris et éclairage.
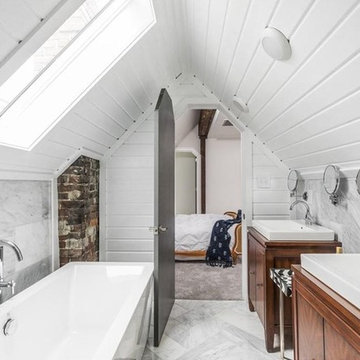
Joe Everhart
Inspiration pour une salle de bain traditionnelle en bois foncé avec une baignoire indépendante, un carrelage gris, un mur blanc et un placard à porte plane.
Inspiration pour une salle de bain traditionnelle en bois foncé avec une baignoire indépendante, un carrelage gris, un mur blanc et un placard à porte plane.
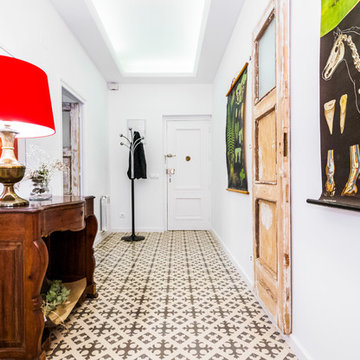
Idées déco pour une entrée méditerranéenne de taille moyenne avec un mur blanc, un sol en carrelage de céramique, un couloir, une porte simple et une porte blanche.

Halkin Mason Photography
Réalisation d'une cuisine ouverte marine en L de taille moyenne avec un évier de ferme, un placard à porte shaker, des portes de placard blanches, une crédence blanche, une crédence en carrelage métro, un sol en bois brun, îlot, plan de travail en marbre, un électroménager en acier inoxydable, un sol marron et un plan de travail gris.
Réalisation d'une cuisine ouverte marine en L de taille moyenne avec un évier de ferme, un placard à porte shaker, des portes de placard blanches, une crédence blanche, une crédence en carrelage métro, un sol en bois brun, îlot, plan de travail en marbre, un électroménager en acier inoxydable, un sol marron et un plan de travail gris.
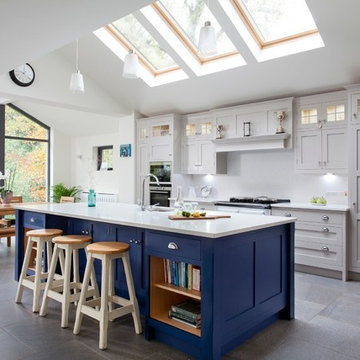
This beautiful classic style Kitchen by Interior360, Belfast.
www.interior360.com
02890709360
Call for an appointment today.
Idée de décoration pour une cuisine américaine parallèle et encastrable champêtre avec un évier encastré, un placard à porte shaker, îlot et des portes de placard grises.
Idée de décoration pour une cuisine américaine parallèle et encastrable champêtre avec un évier encastré, un placard à porte shaker, îlot et des portes de placard grises.

This contemporary master bathroom has all the elements of a roman bath—it’s beautiful, serene and decadent. Double showers and a partially sunken Jacuzzi add to its’ functionality. The large skylight and window flood the bathroom with light. The muted colors of the tile are juxtaposed with a pop of color from the multihued glass tile in the niches.
Andrew McKinney Photography

Réalisation d'une cuisine parallèle minimaliste en bois clair avec un évier encastré, un placard à porte plane, parquet clair, îlot, un sol beige et un plan de travail gris.
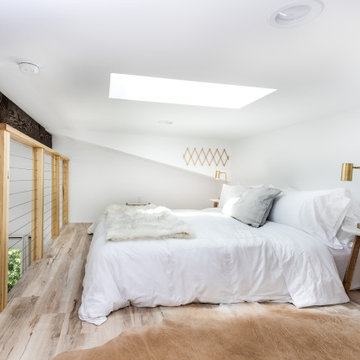
This custom coastal Accessory Dwelling Unit (ADU) / guest house is only 360 SF but lives much larger given the high ceilings, indoor / outdoor living and the open loft space. The design has both a coastal farmhouse aesthetic blended nicely with Mediterranean exterior finishes. The exterior classic color palette compliments the light and airy feel created with the design and decor inside.
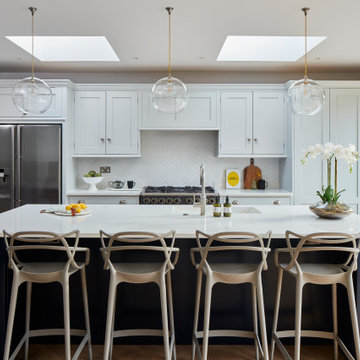
Stunning Family Kitchen with Island and Pendant over the island. The modern shape of the Kartell Bar Stools sit in juxtaposition to the more tradition shaker cabinet units
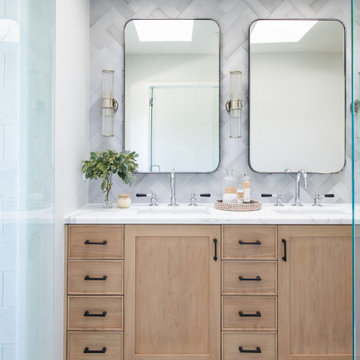
Idée de décoration pour une grande salle d'eau tradition en bois clair avec un placard à porte shaker, un carrelage gris, un mur gris, un lavabo encastré, un sol multicolore, un plan de toilette gris, meuble double vasque et meuble-lavabo encastré.
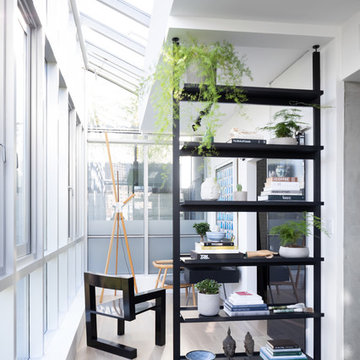
Aménagement d'un petit bureau éclectique avec un mur blanc, parquet clair, aucune cheminée, un bureau indépendant et un sol beige.

Matt Francis Photos
Cette photo montre une petite cuisine bord de mer en U avec un évier encastré, un placard à porte shaker, des portes de placard blanches, un plan de travail en quartz modifié, une crédence verte, un électroménager en acier inoxydable, un sol en bois brun, aucun îlot, un plan de travail blanc, une crédence en carreau briquette et fenêtre au-dessus de l'évier.
Cette photo montre une petite cuisine bord de mer en U avec un évier encastré, un placard à porte shaker, des portes de placard blanches, un plan de travail en quartz modifié, une crédence verte, un électroménager en acier inoxydable, un sol en bois brun, aucun îlot, un plan de travail blanc, une crédence en carreau briquette et fenêtre au-dessus de l'évier.

Baron Construction and Remodeling
Bathroom Design and Remodeling
Design Build General Contractor
Photography by Agnieszka Jakubowicz
Idée de décoration pour une grande salle de bain principale design en bois brun avec un placard à porte plane, une douche à l'italienne, un carrelage blanc, un carrelage gris, un mur gris, un lavabo encastré, un plan de toilette gris, du carrelage en marbre, un sol en marbre, un plan de toilette en quartz modifié, un sol gris, aucune cabine, meuble double vasque et meuble-lavabo encastré.
Idée de décoration pour une grande salle de bain principale design en bois brun avec un placard à porte plane, une douche à l'italienne, un carrelage blanc, un carrelage gris, un mur gris, un lavabo encastré, un plan de toilette gris, du carrelage en marbre, un sol en marbre, un plan de toilette en quartz modifié, un sol gris, aucune cabine, meuble double vasque et meuble-lavabo encastré.

Ristrutturazione completa di residenza storica in centro Città. L'abitazione si sviluppa su tre piani di cui uno seminterrato ed uno sottotetto
L'edificio è stato trasformato in abitazione con attenzione ai dettagli e allo sviluppo di ambienti carichi di stile. Attenzione particolare alle esigenze del cliente che cercava uno stile classico ed elegante.

The architecture of this mid-century ranch in Portland’s West Hills oozes modernism’s core values. We wanted to focus on areas of the home that didn’t maximize the architectural beauty. The Client—a family of three, with Lucy the Great Dane, wanted to improve what was existing and update the kitchen and Jack and Jill Bathrooms, add some cool storage solutions and generally revamp the house.
We totally reimagined the entry to provide a “wow” moment for all to enjoy whilst entering the property. A giant pivot door was used to replace the dated solid wood door and side light.
We designed and built new open cabinetry in the kitchen allowing for more light in what was a dark spot. The kitchen got a makeover by reconfiguring the key elements and new concrete flooring, new stove, hood, bar, counter top, and a new lighting plan.
Our work on the Humphrey House was featured in Dwell Magazine.
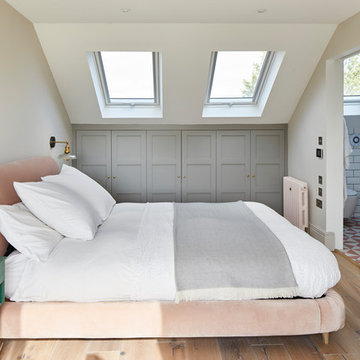
Réalisation d'une chambre d'amis tradition avec un mur blanc, un sol en bois brun et un sol marron.

Aménagement d'une salle de bain campagne avec un carrelage beige, un sol en carrelage de terre cuite, un lavabo de ferme, un sol gris et une cabine de douche à porte battante.

Donna Guyler Design
Aménagement d'une buanderie bord de mer multi-usage avec un placard à porte shaker, des portes de placard blanches, un mur blanc, des machines côte à côte, un sol gris, un plan de travail blanc, un évier posé, un plan de travail en quartz modifié et un sol en carrelage de porcelaine.
Aménagement d'une buanderie bord de mer multi-usage avec un placard à porte shaker, des portes de placard blanches, un mur blanc, des machines côte à côte, un sol gris, un plan de travail blanc, un évier posé, un plan de travail en quartz modifié et un sol en carrelage de porcelaine.
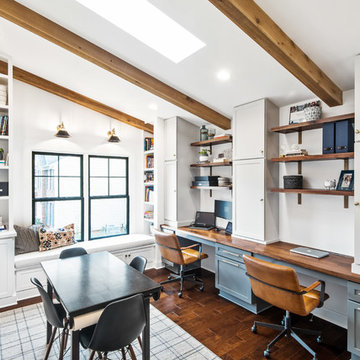
Stuart Jones Photography
Exemple d'un bureau nature avec un mur blanc, parquet foncé, un bureau intégré et un sol marron.
Exemple d'un bureau nature avec un mur blanc, parquet foncé, un bureau intégré et un sol marron.
Idées déco de maisons blanches
3



















