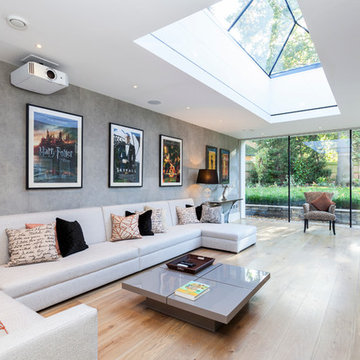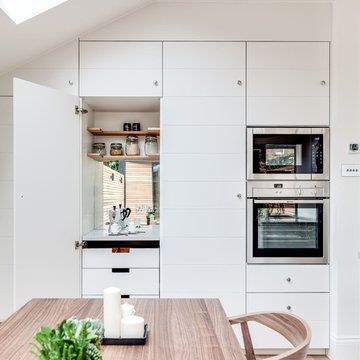Idées déco de maisons blanches
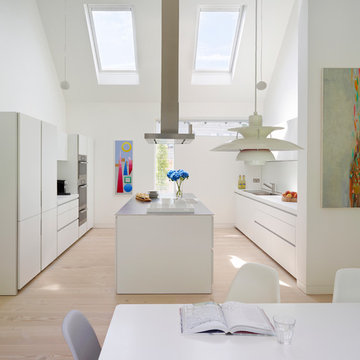
Kitchen Architecture’s bulthaup b1 furniture in alpine white laminate and b3 10 mm stainless steel work surface.
Idées déco pour une cuisine contemporaine avec îlot.
Idées déco pour une cuisine contemporaine avec îlot.
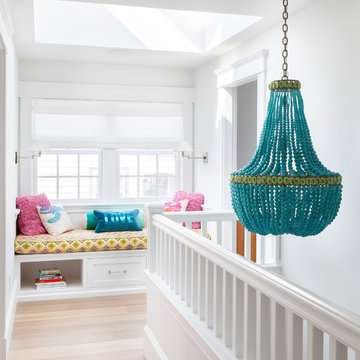
Yorgos Efthymiadis
Idées déco pour un couloir bord de mer avec un mur blanc et parquet clair.
Idées déco pour un couloir bord de mer avec un mur blanc et parquet clair.
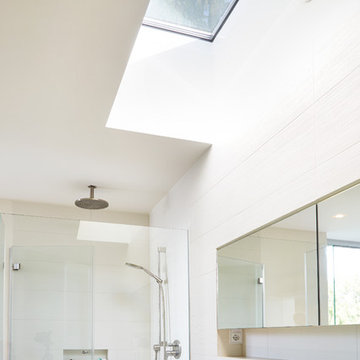
Cette photo montre une douche en alcôve moderne de taille moyenne avec un lavabo posé, un carrelage blanc, un mur blanc et un plan de toilette en bois.
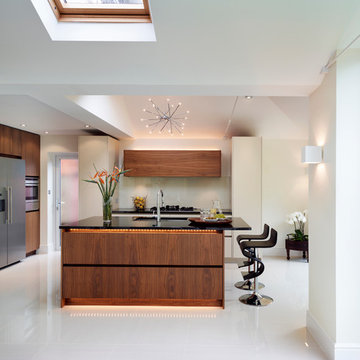
Roundhouse Urbo and Metro random walnut veneer kitchen with granite worksurfaces. Led light strips by Mr Resistor in warm white.
Cette image montre une grande cuisine ouverte design en bois brun avec un placard à porte plane, un plan de travail en granite, îlot, un évier encastré, une crédence beige et un électroménager en acier inoxydable.
Cette image montre une grande cuisine ouverte design en bois brun avec un placard à porte plane, un plan de travail en granite, îlot, un évier encastré, une crédence beige et un électroménager en acier inoxydable.
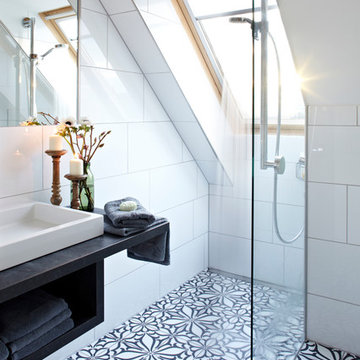
www.christianburmester.com
Idée de décoration pour une petite salle de bain design avec un placard sans porte, un carrelage blanc, des carreaux de céramique, un sol en carrelage de céramique, une vasque, un mur blanc, un plan de toilette en bois et un plan de toilette noir.
Idée de décoration pour une petite salle de bain design avec un placard sans porte, un carrelage blanc, des carreaux de céramique, un sol en carrelage de céramique, une vasque, un mur blanc, un plan de toilette en bois et un plan de toilette noir.

Cette photo montre une petite buanderie linéaire rétro dédiée avec un placard à porte plane, des portes de placard blanches, un mur blanc, des machines côte à côte, un sol noir et un plan de travail gris.
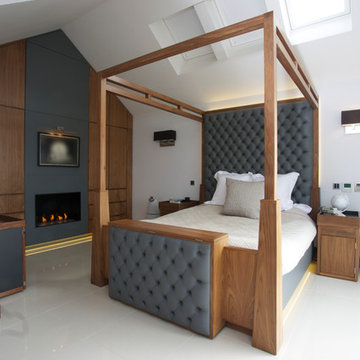
© Gregory Davies 2014
Réalisation d'une grande chambre parentale design avec un mur blanc et une cheminée standard.
Réalisation d'une grande chambre parentale design avec un mur blanc et une cheminée standard.
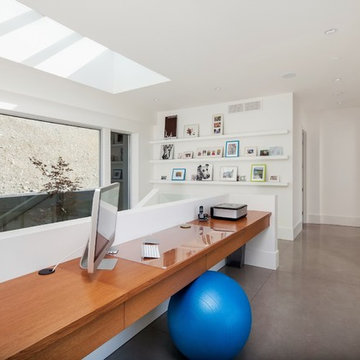
Inspiration pour un bureau design de taille moyenne avec sol en béton ciré, un mur blanc et un bureau intégré.
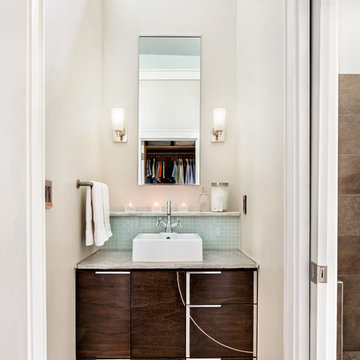
Photo credit: Denise Retallack Photography
Cette photo montre une petite salle de bain principale chic en bois foncé avec un plan de toilette en marbre, une vasque, un placard à porte plane, un carrelage bleu, un carrelage en pâte de verre, un mur gris et un sol en carrelage de porcelaine.
Cette photo montre une petite salle de bain principale chic en bois foncé avec un plan de toilette en marbre, une vasque, un placard à porte plane, un carrelage bleu, un carrelage en pâte de verre, un mur gris et un sol en carrelage de porcelaine.
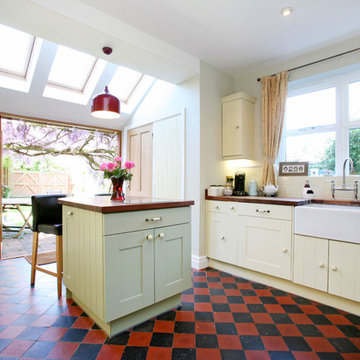
MJAS
Exemple d'une cuisine chic fermée avec un évier de ferme, des portes de placard jaunes, un plan de travail en bois, un sol multicolore et un plan de travail marron.
Exemple d'une cuisine chic fermée avec un évier de ferme, des portes de placard jaunes, un plan de travail en bois, un sol multicolore et un plan de travail marron.
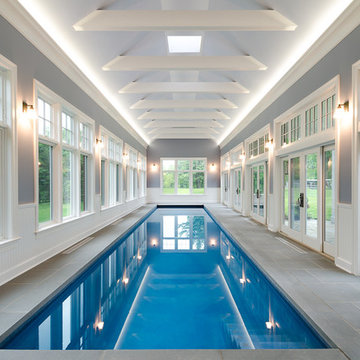
Indoor Lap Pool. Client: Crisp Architects.
Cette image montre une piscine intérieure traditionnelle.
Cette image montre une piscine intérieure traditionnelle.
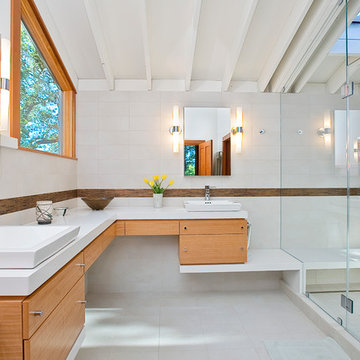
Photos: Anthony Dimaano
Idées déco pour une salle de bain principale contemporaine en bois brun de taille moyenne avec une douche ouverte, une vasque, un placard à porte plane, un plan de toilette en quartz modifié, un carrelage blanc, des carreaux de porcelaine, un mur blanc, un sol en carrelage de porcelaine, une cabine de douche à porte battante et un plan de toilette blanc.
Idées déco pour une salle de bain principale contemporaine en bois brun de taille moyenne avec une douche ouverte, une vasque, un placard à porte plane, un plan de toilette en quartz modifié, un carrelage blanc, des carreaux de porcelaine, un mur blanc, un sol en carrelage de porcelaine, une cabine de douche à porte battante et un plan de toilette blanc.
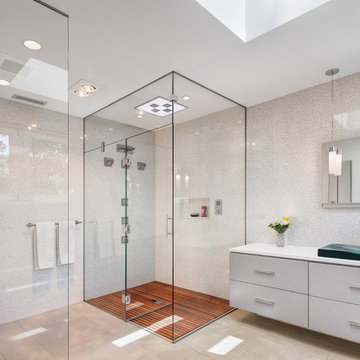
Darris Lee Harris
Réalisation d'une salle de bain principale et beige et blanche design avec une vasque, un placard à porte plane, des portes de placard blanches, un carrelage blanc, mosaïque, une douche d'angle, WC à poser, un mur blanc, un plan de toilette en surface solide et une cabine de douche à porte battante.
Réalisation d'une salle de bain principale et beige et blanche design avec une vasque, un placard à porte plane, des portes de placard blanches, un carrelage blanc, mosaïque, une douche d'angle, WC à poser, un mur blanc, un plan de toilette en surface solide et une cabine de douche à porte battante.

Situated on a challenging sloped lot, an elegant and modern home was achieved with a focus on warm walnut, stainless steel, glass and concrete. Each floor, named Sand, Sea, Surf and Sky, is connected by a floating walnut staircase and an elevator concealed by walnut paneling in the entrance.
The home captures the expansive and serene views of the ocean, with spaces outdoors that incorporate water and fire elements. Ease of maintenance and efficiency was paramount in finishes and systems within the home. Accents of Swarovski crystals illuminate the corridor leading to the master suite and add sparkle to the lighting throughout.
A sleek and functional kitchen was achieved featuring black walnut and charcoal gloss millwork, also incorporating a concealed pantry and quartz surfaces. An impressive wine cooler displays bottles horizontally over steel and walnut, spanning from floor to ceiling.
Features were integrated that capture the fluid motion of a wave and can be seen in the flexible slate on the contoured fireplace, Modular Arts wall panels, and stainless steel accents. The foyer and outer decks also display this sense of movement.
At only 22 feet in width, and 4300 square feet of dramatic finishes, a four car garage that includes additional space for the client's motorcycle, the Wave House was a productive and rewarding collaboration between the client and KBC Developments.
Featured in Homes & Living Vancouver magazine July 2012!
photos by Rob Campbell - www.robcampbellphotography
photos by Tony Puezer - www.brightideaphotography.com
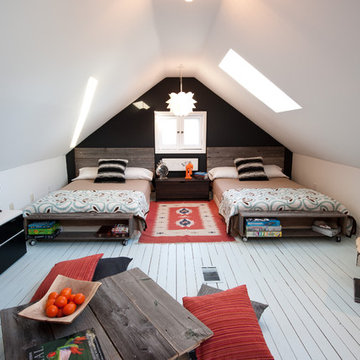
Cette photo montre une chambre d'enfant de 4 à 10 ans montagne avec parquet peint, un sol blanc et un mur blanc.
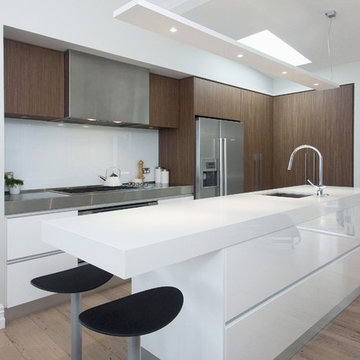
This is a small but functional kitchen in an inner city villa. There is a small study nook opposite the kitchen. Mixed use of materials - white low cabinetry and walnut veneer high cabinetry. Long island bench with a cantilevered end for seating. Island bench is white engineered stone and the back wall is stainless steel.
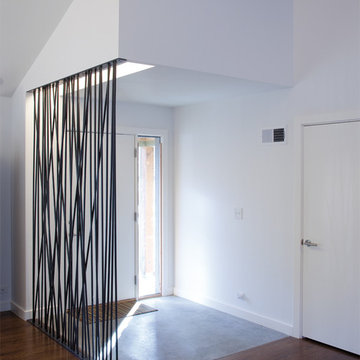
Ranch Lite is the second iteration of Hufft Projects’ renovation of a mid-century Ranch style house. Much like its predecessor, Modern with Ranch, Ranch Lite makes strong moves to open up and liberate a once compartmentalized interior.
The clients had an interest in central space in the home where all the functions could intermix. This was accomplished by demolishing the walls which created the once formal family room, living room, and kitchen. The result is an expansive and colorful interior.
As a focal point, a continuous band of custom casework anchors the center of the space. It serves to function as a bar, it houses kitchen cabinets, various storage needs and contains the living space’s entertainment center.
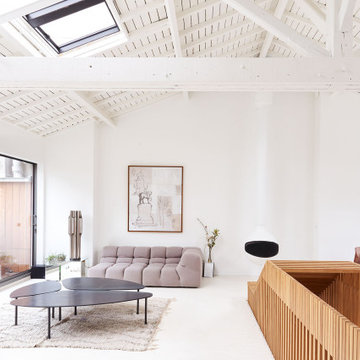
Réalisation d'un salon design de taille moyenne et ouvert avec un sol blanc, un mur blanc, aucune cheminée, aucun téléviseur et un plafond cathédrale.
Idées déco de maisons blanches
6



















