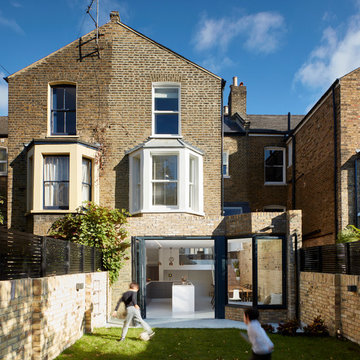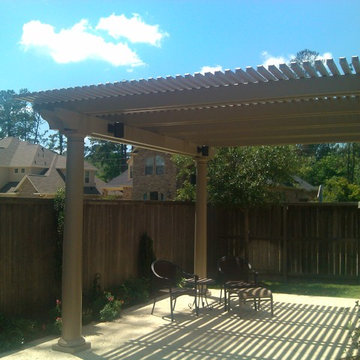Idées déco de maisons bleues

Can Xomeu Rita es una pequeña vivienda que toma el nombre de la finca tradicional del interior de la isla de Formentera donde se emplaza. Su ubicación en el territorio responde a un claro libre de vegetación cercano al campo de trigo y avena existente en la parcela, donde la alineación con las trazas de los muros de piedra seca existentes coincide con la buena orientación hacia el Sur así como con un área adecuada para recuperar el agua de lluvia en un aljibe.
La sencillez del programa se refleja en la planta mediante tres franjas que van desde la parte más pública orientada al Sur con el acceso y las mejores visuales desde el porche ligero, hasta la zona de noche en la parte norte donde los dormitorios se abren hacia levante y poniente. En la franja central queda un espacio diáfano de relación, cocina y comedor.
El diseño bioclimático de la vivienda se fundamenta en el hecho de aprovechar la ventilación cruzada en el interior para garantizar un ambiente fresco durante los meses de verano, gracias a haber analizado los vientos dominantes. Del mismo modo la profundidad del porche se ha dimensionado para que permita los aportes de radiación solar en el interior durante el invierno y, en cambio, genere sombra y frescor en la temporada estival.
El bajo presupuesto con que contaba la intervención se manifiesta también en la tectónica del edificio, que muestra sinceramente cómo ha sido construido. Termoarcilla, madera de pino, piedra caliza y morteros de cal permanecen vistos como acabados conformando soluciones constructivas transpirables que aportan más calidez, confort y salud al hogar.

Our client wanted to get more out of the living space on the ground floor so we created a basement with a new master bedroom and bathroom.
Inspiration pour une petite salle de bain design pour enfant avec des portes de placard bleues, une baignoire posée, une douche ouverte, WC suspendus, un carrelage blanc, mosaïque, un mur bleu, parquet clair, un lavabo posé, un plan de toilette en marbre, un sol marron, aucune cabine et un placard avec porte à panneau encastré.
Inspiration pour une petite salle de bain design pour enfant avec des portes de placard bleues, une baignoire posée, une douche ouverte, WC suspendus, un carrelage blanc, mosaïque, un mur bleu, parquet clair, un lavabo posé, un plan de toilette en marbre, un sol marron, aucune cabine et un placard avec porte à panneau encastré.
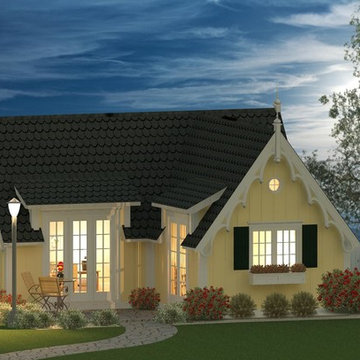
Victorian Cottage Corporation
Idées déco pour une petite façade de maison victorienne de plain-pied.
Idées déco pour une petite façade de maison victorienne de plain-pied.
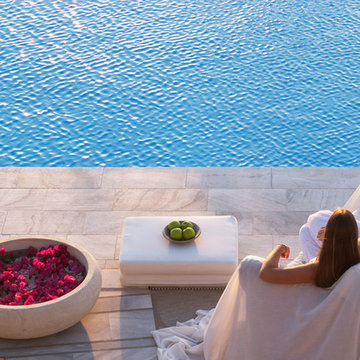
Product: Authentic Limestone for Exterior Living Spaces.
Ancient Surfaces
Contacts: (212) 461-0245
Email: Sales@ancientsurfaces.com
Website: www.AncientSurfaces.com
The design of external living spaces is known as the 'Al Fresco' design style as it is called in Italian. 'Al Fresco' translates into 'the open' or 'the cool/fresh exterior'. Customizing a fully functional outdoor kitchen, pizza oven, BBQ, fireplace or Jacuzzi pool spa all out of old reclaimed Mediterranean stone pieces is no easy task and shouldn’t be created out of the lowest common denominator of building materials such as concrete, Indian slates or Turkish travertine.
The one thing you can bet the farmhouse on is that when the entire process unravels and when your outdoor living space materializes from the architects rendering to real life, you will be guaranteed a true Mediterranean living experience if your choice of construction material was as authentic and possible to the Southern Mediterranean regions.
We believe that the coziness of your surroundings brought about by the creative usage of our antique stone elements will only amplify that authenticity.
whether you are enjoying a relaxing time soaking the sun inside one of our Jacuzzi spa stone fountains or sharing unforgettable memories with family and friends while baking your own pizzas in one of our outdoor BBQ pizza ovens, our stone designs will always evoke in most a feeling of euphoria and exultation that one only gets while being on vacation is some exotic European island surrounded with the pristine beauty of indigenous nature and ancient architecture...

Общая информация:
Модель Echo
Корпус - ЛДСП 18 мм влагостойкая, декор серый.
Фасады - эмалированные, основа МДФ 19 мм, лак глубоко матовый/высоко глянцевый.
Фасады и внутренняя отделка модуля - натуральный шпон ореха американского, основа - МДФ 19 мм, лак глубоко матовый.
Столешница - кварцевый агломерат.
Фартук - натуральный шпон ореха американского, основа - МДФ 18 мм, лак глубоко матовый.
Диодная подсветка рабочей зоны.
Диодная подсветка навесных шкафов.
Механизмы открывания ручка-профиль Gola.
Механизмы закрывания Blum Blumotion.
Ящики Blum Legrabox pure - 3 группы.
Сушилка для посуды.
Мусорная система.
Лоток для приборов.
Встраиваемые розетки для малой бытовой техники в столешнице EVOline BackFlip.
Мойка Blanco.
Смеситель Omoikiri.
Бытовая техника Neff.
Стоимость проекта - 642 тыс.руб. без учёта бытовой техники.
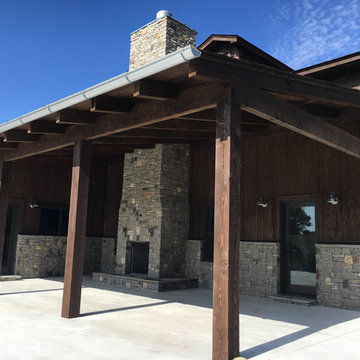
Cette image montre une terrasse arrière traditionnelle de taille moyenne avec un foyer extérieur, une dalle de béton et une extension de toiture.
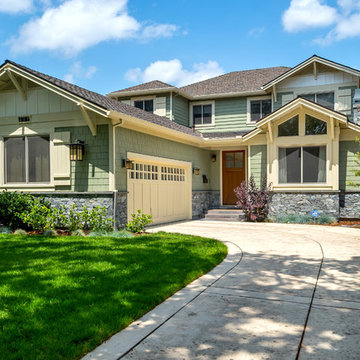
Mark Pinkerton
Exemple d'une petite façade de maison verte craftsman en panneau de béton fibré à un étage.
Exemple d'une petite façade de maison verte craftsman en panneau de béton fibré à un étage.
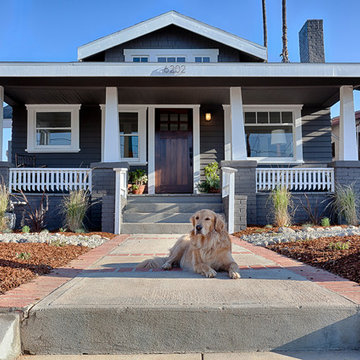
Thorough rehab of a charming 1920's craftsman bungalow in Highland Park, featuring low maintenance drought tolerant landscaping and accomidating porch perfect for any petite fete.
Photography by Eric Charles.
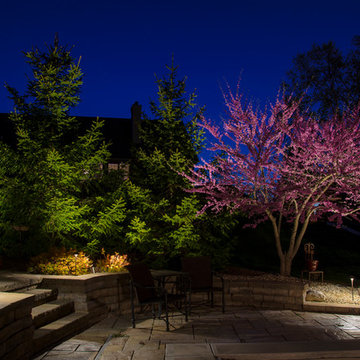
This project was an LED upgrade and repair to an older, existing outdoor lighting system that was in not working. Many of the lighting wires had been cut and a good many of the fixtures needed to be relocated due to the more mature landscape. The system was cleaned, repaired and the old halogen lamps were replaced with high quality, energy efficient, LED lamps. This fortunate homeowner will now get to enjoy night after night of flawless light around the garden and pool spaces, and not have to worry about changing a bulb on this current system ever again.
Photo by : Tim Ryan- Lite4 Outdoor Lighting
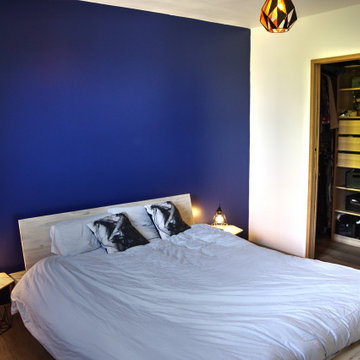
L'idée pour cette chambre a été de réduire la taille de celle-ci et de la salle de bain attenante afin de créer un dressing entre les deux. Le mur bleu de la chambre permet d'amener une touche de sérénité. Le bois a été choisi pour son aspect chaleureux et créer un véritable cocon
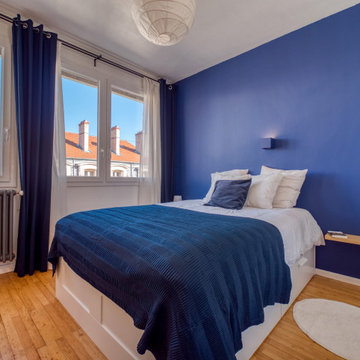
Idée de décoration pour une chambre parentale design de taille moyenne avec un mur bleu, parquet clair, aucune cheminée et un sol beige.
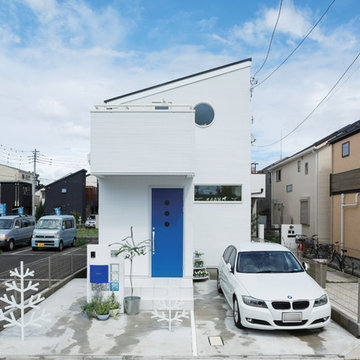
シャープな印象を与える特徴的な片流れ屋根のフォルム。通りに面する窓の数は減らしたり、小さくしたりすることで、プライバシーに配慮しています。
Inspiration pour une façade de maison blanche nordique de taille moyenne et à un étage avec un revêtement mixte, un toit en appentis et un toit en métal.
Inspiration pour une façade de maison blanche nordique de taille moyenne et à un étage avec un revêtement mixte, un toit en appentis et un toit en métal.
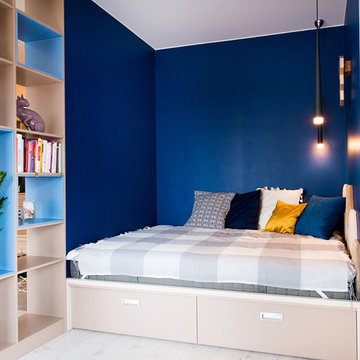
Глубокие атлантический синий оттенок спальной зоны успокаивает и погружает в спокойные сновидения
Exemple d'une petite chambre parentale tendance avec un mur bleu, sol en stratifié et un sol beige.
Exemple d'une petite chambre parentale tendance avec un mur bleu, sol en stratifié et un sol beige.
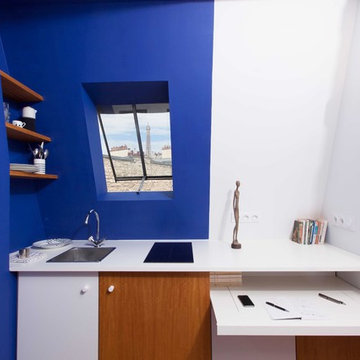
Calixte Moizan
Inspiration pour une petite cuisine ouverte linéaire design avec un évier encastré.
Inspiration pour une petite cuisine ouverte linéaire design avec un évier encastré.
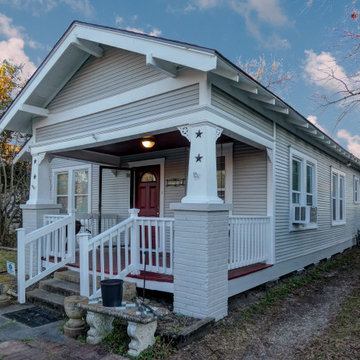
This is a basic intercity bungalow that had not been well maintained. We replaced the roof, replaced the damaged siding and repainted the house with Sherwin Williams Paint.
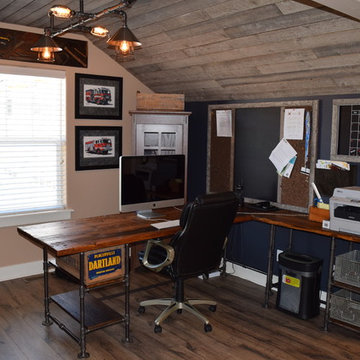
Located in high Rocky Mountains in Eagle, Colorado. This was a DIY project that consisted of designing and renovating our 2nd floor bonus room into a home office that has the industrial look. I built this custom L-shaped iron pipe desk using antique lockers baskets and crates as the drawers. The ceiling is reclaimed (Colorado) pine beetle wood, the floor is the Reclaimed Series, Heathered Oak color by Quickstep flooring.
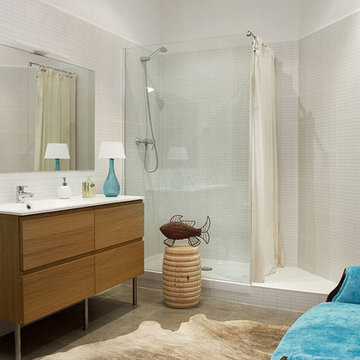
Réalisation d'une salle d'eau design en bois brun de taille moyenne avec une douche d'angle, un carrelage blanc, des carreaux de porcelaine, un mur blanc, sol en béton ciré, un lavabo intégré et un placard à porte plane.
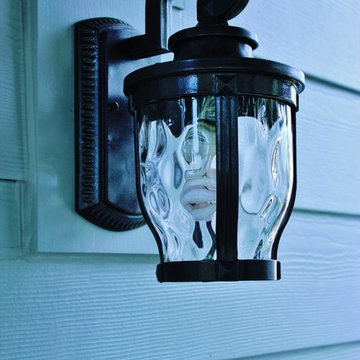
We replaced the exterior lights with black finish colonial style out door lanterns with hammered water glass. A grey on grey back lighting panel on the matching color siding.
Idées déco de maisons bleues
5



















