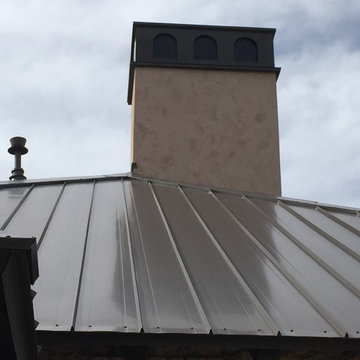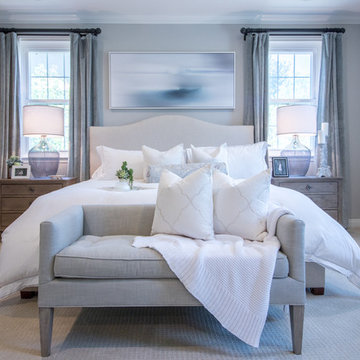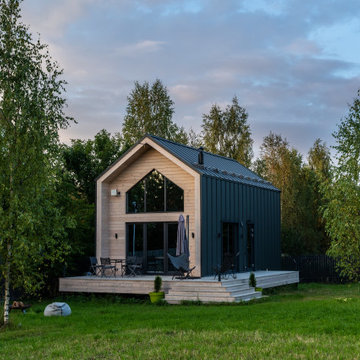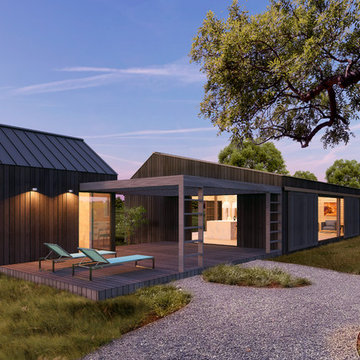Idées déco de maisons bleues
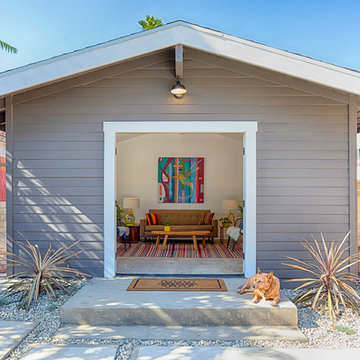
Thorough rehab of a charming 1920's craftsman bungalow in Highland Park, featuring low maintenance drought tolerant landscaping and studio style guest house.
Photography by Eric Charles.

Inspiration pour une façade de maison noire en planches et couvre-joints de taille moyenne et de plain-pied avec un revêtement mixte, un toit en appentis, un toit en métal et un toit gris.
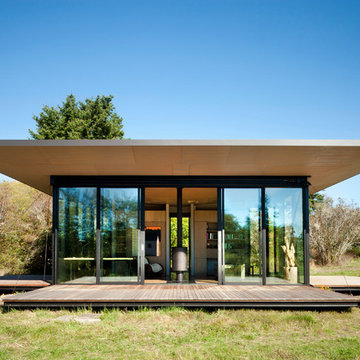
Photos by Tim Bies Photography
Wood deck panels flip up to enclose the Writers Cabin when not in use or secured for the night. Simple open plan with small kitchen, bathroom and murphy bed. Roof collects rainwater.
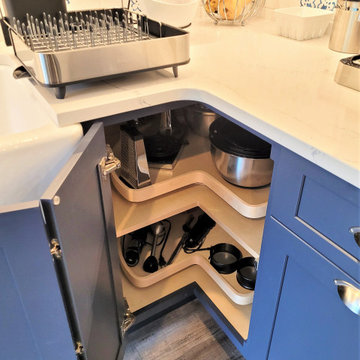
Lazy Susans have come a long way from the wobbly plastic carousel on the center pole that everyone hates. Even stock cabinets like these from Fabuwood have "Super Susans" with shelf-mounted wood turntables.
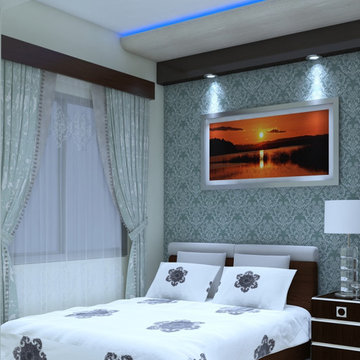
Welcome To
CONCEPT DESIGN ❤️
We Are Professionally Interior Designer And Interior Decorator. If You Have Any Problem About Your Interior Design, Then Please Call Me For Solution And Decoration.10+ Years Experience About Interior Design. Please See Below,
☞ Notable Designing Services of Concept Design Are:
▶?????????? ????? ???????? ??????:
➥Office Interior Design
➥Conference Room Design
➥Workstation Design
➥Cubicles Design
➥CEO Desk
➥Reception Desk
➥Office File Cabinet
➥Showroom Interior Design
➥Store Interior Design
➥Studio Interior Design
➥Gym Interior Design
➥Salon Interior Design
➥Beauty Parlor Interior Design
➥Hotel Interior Design
➥Restaurant Interior Design
▶???? ????? ??? ?????? ????? ??????:
➥Flat Interior Design
➥Villa Interior Design
➥Guesthouse Design
➥Kitchen Cabinet Interior Design
➥Guest Room Interior Design
➥Living Room Interior Design
➥Master Bedroom Interior Design
➥Kids/Child Bedroom Design
➥Reading Room Interior Design
➥Bathroom Interior Design
-------------------------------------
Inbox Our Facebook Page For More Information
https://www.facebook.com/ConceptDesignBD/
Or,
Please Give Us A Call For Details.
-------------------------------------
Company Name:
CONCEPT DESIGN.
Office Address:
Mirpur Shahi Masjid and Madrasa Complex,
259/A, 4th Floor, Darussalam,Dhaka-1216.
Factory Address:
216/16, West Agargon Shapla Housing Shyamoli
Dhaka-1216
Call: 01688293250
..........01303239491
Mail: info@conceptdesign-bd.com
Website: www.conceptdesign-bd.com
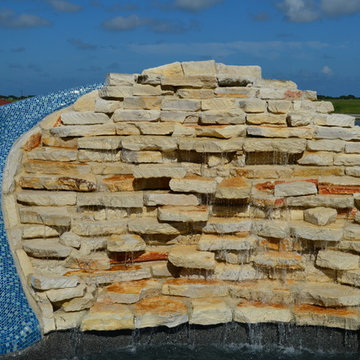
Cette image montre une petite piscine naturelle et arrière marine sur mesure avec un toboggan et des pavés en pierre naturelle.
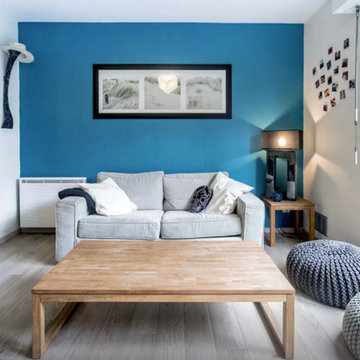
La cliente souhaitait séparer l'espace nuit du salon de son studio.
Un grand mur bleu a été placé derrière le canapé pour attirer le regard lorsque l'on rentre dans la pièce principale.
Un meuble suspendu permet de séparer visuellement les deux espaces tout en gagnant des rangements pour le salon et la chambre.
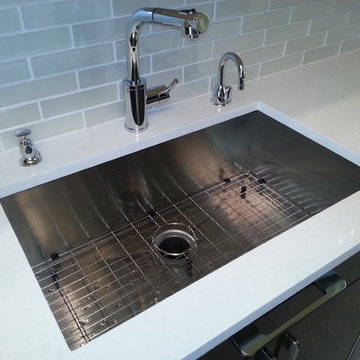
Concept Kitchen and Bath, Boca Raton, FL
Kitchen Designer: Neil Mackinnon
Aménagement d'une petite cuisine parallèle moderne en bois foncé avec un évier 1 bac, un placard à porte plane, un plan de travail en quartz modifié, une crédence beige, une crédence en carreau de verre, un électroménager en acier inoxydable et aucun îlot.
Aménagement d'une petite cuisine parallèle moderne en bois foncé avec un évier 1 bac, un placard à porte plane, un plan de travail en quartz modifié, une crédence beige, une crédence en carreau de verre, un électroménager en acier inoxydable et aucun îlot.
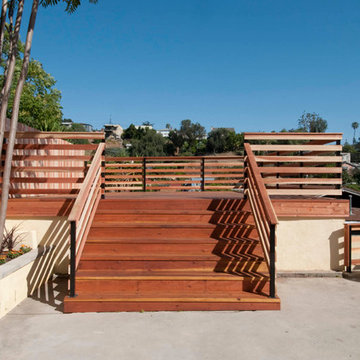
A total gut-to-the-studs and rebuild within the shell of a vintage 1931 Spanish bungalow in the Echo Park neighborhood of Los Angeles by Tim Braseth of ArtCraft Homes. Every space was reconfigured and the floorplan flipped to accommodate 3 bedrooms and 2 bathrooms, a dining room and expansive kitchen which opens out to a full backyard patio and deck with views of the L.A. skyline. Remodel by ArtCraft Homes. Staging by ArtCraft Collection. Photography by Larry Underhill.
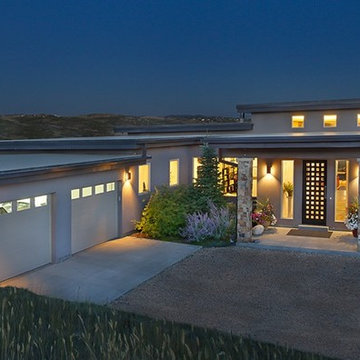
Jim Fairchild
Idées déco pour une façade de maison contemporaine en stuc de taille moyenne et de plain-pied avec un toit plat et un toit en métal.
Idées déco pour une façade de maison contemporaine en stuc de taille moyenne et de plain-pied avec un toit plat et un toit en métal.

Refresh of an existing kid's bathroom. The client wanted a space that would be welcoming for guests but also a space that was easy to maintain for her kid's primary bathroom.
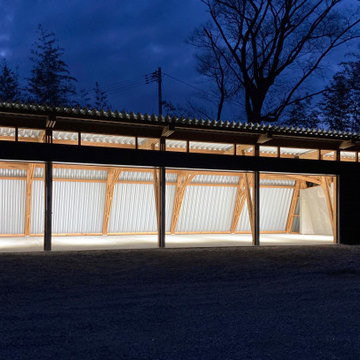
角田木造ガレージ外観写真(夜景)1
Inspiration pour un petit garage pour quatre voitures ou plus séparé traditionnel avec un bureau, studio ou atelier.
Inspiration pour un petit garage pour quatre voitures ou plus séparé traditionnel avec un bureau, studio ou atelier.
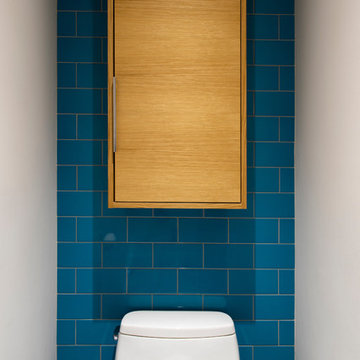
design by A Larsen INC
cabinetry by d KISER design.construct, inc.
photography by Colin Conces
Idées déco pour une salle de bain contemporaine en bois clair de taille moyenne pour enfant avec un placard à porte plane, une douche ouverte, WC à poser, un carrelage bleu, un carrelage en pâte de verre, un mur bleu, un sol en carrelage de porcelaine, un lavabo intégré, un plan de toilette en béton, un sol gris, une cabine de douche à porte battante et un plan de toilette gris.
Idées déco pour une salle de bain contemporaine en bois clair de taille moyenne pour enfant avec un placard à porte plane, une douche ouverte, WC à poser, un carrelage bleu, un carrelage en pâte de verre, un mur bleu, un sol en carrelage de porcelaine, un lavabo intégré, un plan de toilette en béton, un sol gris, une cabine de douche à porte battante et un plan de toilette gris.
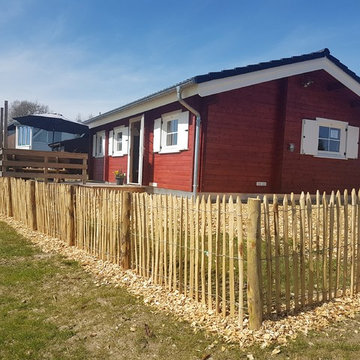
Aussenansicht Musterhaus im Ferienhausgebiet Schnipperinger Mühle
Cette photo montre une très grande façade de maison scandinave en bois de plain-pied avec un toit à deux pans et un toit en tuile.
Cette photo montre une très grande façade de maison scandinave en bois de plain-pied avec un toit à deux pans et un toit en tuile.
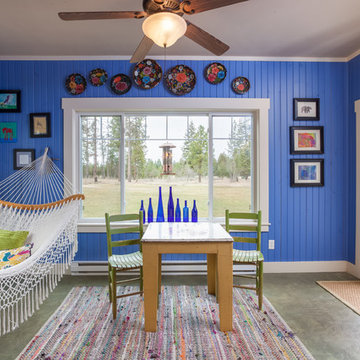
Cette photo montre une véranda éclectique de taille moyenne avec sol en béton ciré, un plafond standard et un sol gris.
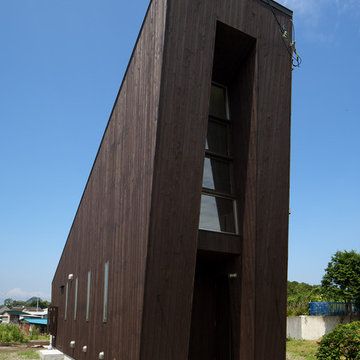
Idée de décoration pour une petite façade de maison marron design en bois de plain-pied avec un toit en appentis et un toit en métal.
Idées déco de maisons bleues
8



















