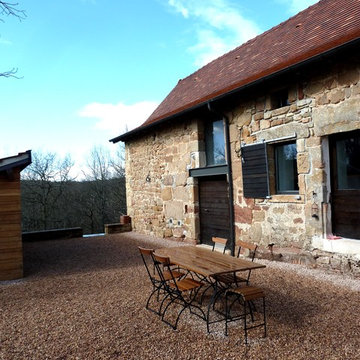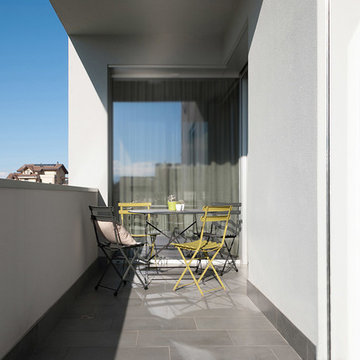Idées déco de maisons bleues
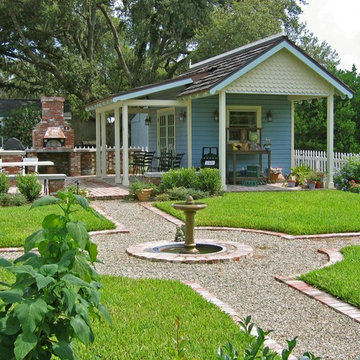
A recirculating birdbath is at the center of the two axes. One path leads to the outdoor kitchen combined with a potting shed.
www.hortusoasis.com
Idée de décoration pour un petit jardin tradition.
Idée de décoration pour un petit jardin tradition.

Aménagement d'une grande façade de maison beige campagne en stuc et planches et couvre-joints à un étage avec un toit à deux pans, un toit en tuile et un toit gris.

offener Badbereich des Elternbades mit angeschlossener Ankleide. Freistehende Badewanne. Boden ist die oberflächenvergütete Betonbodenplatte. In die Bodenplatte wurde bereits zum Zeitpunkt der Erstellung alle relevanten Medien integriert.
Foto: Markus Vogt
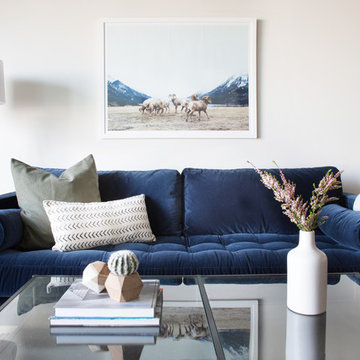
boho modern living room by Postbox Designs and Sonder
Réalisation d'un petit salon minimaliste ouvert.
Réalisation d'un petit salon minimaliste ouvert.
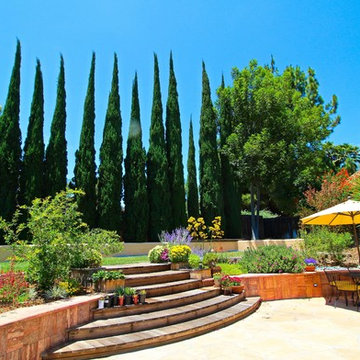
The rear patio with integrated steps up to the grass play area. Photo: Marisa Smith
Aménagement d'un jardin arrière classique de taille moyenne et l'été avec un mur de soutènement, une exposition partiellement ombragée et des pavés en béton.
Aménagement d'un jardin arrière classique de taille moyenne et l'été avec un mur de soutènement, une exposition partiellement ombragée et des pavés en béton.
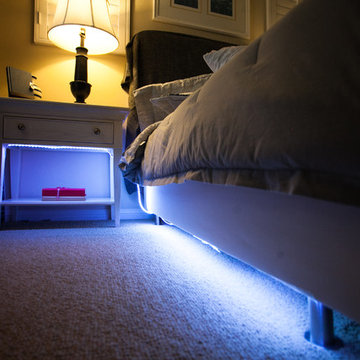
Add pop and night lighting to any bedroom with SLR Strip Lighting. Great way to make a bed or headboard pop and can be used in any style of bedroom. great for kids bedroom as well.
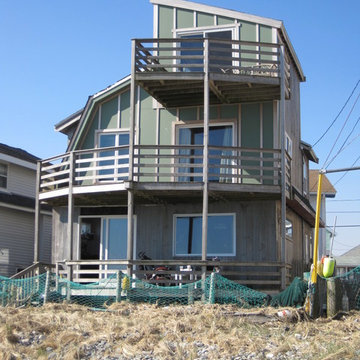
This is a New England beach house that is regularly confronted by severe nor'easters. The task was to provide a face-lift that could withstand the windblown salt and sand.
The existing exterior cladding consisted of 3 layers of wood clapboard and vertical shiplap siding.
The seal around the windows was significantly compromised causing a cold, drafty house to require extensive heating and expense.
We removed the 2 outer layers of existing siding to access the window flashing, which we sealed with membrane flashing. We then applied fiber cement panels and covering the vertical seams with Atlantic cedar battens.
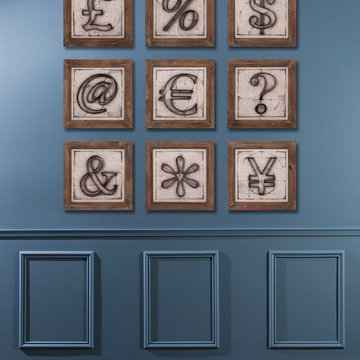
Idées déco pour un couloir industriel de taille moyenne avec un mur bleu et parquet foncé.
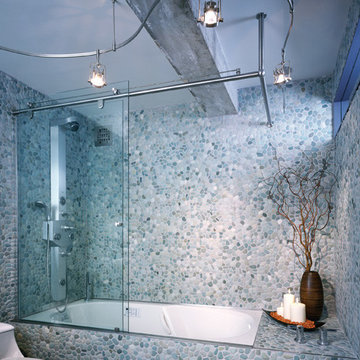
T156 Head
By Tech Lighting
High-tech head swivels 360°; head tilts in yoke.
Cette image montre une petite salle de bain bohème.
Cette image montre une petite salle de bain bohème.
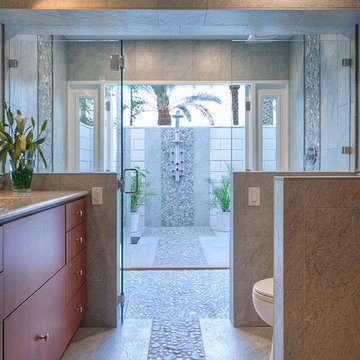
Mike Small Photography
Exemple d'une grande salle de bain principale bord de mer avec une douche ouverte, un carrelage multicolore, une plaque de galets et un sol en galet.
Exemple d'une grande salle de bain principale bord de mer avec une douche ouverte, un carrelage multicolore, une plaque de galets et un sol en galet.
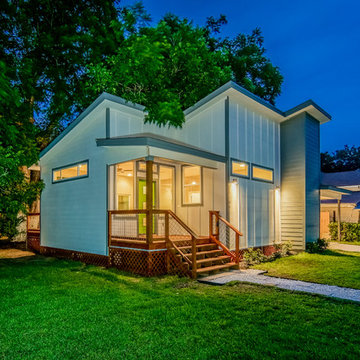
Mark Adams
Cette photo montre une petite façade de maison blanche moderne en bois de plain-pied.
Cette photo montre une petite façade de maison blanche moderne en bois de plain-pied.
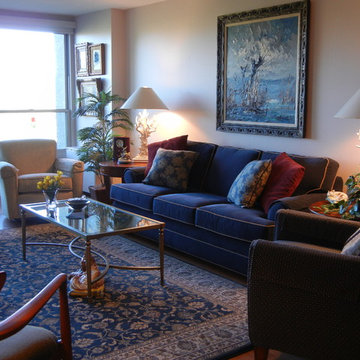
Exemple d'un salon chic de taille moyenne et ouvert avec une salle de réception, un mur beige et un sol en bois brun.
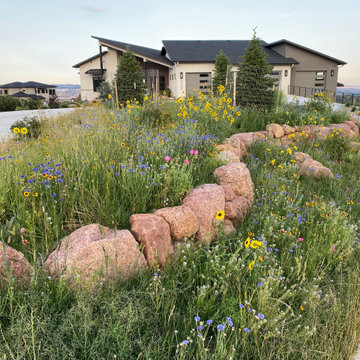
A blend of native grasses and wildflowers brought to life this bright and beautiful front yard space. In addition to looking great, this area is low maintenance and water friendly.

Blending old and new pieces, transforming what exists, and creating something entirely new. This Kitchen project was heavy on both style and function. From a massive L shaped island bench with double wide passage around it, to the hammered metal range hood with digital controls, style and function coexist at the apex of fine design.
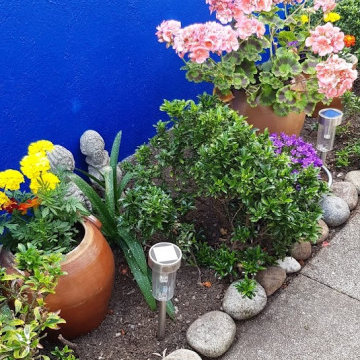
Plantations en bordure du jardin. Utilisation de végétaux et fleurs persistants, ainsi que de pots en terre cuite, Le contraste fort de la couleur du mur, inspirée du bleu Majorelle, contribue à rehausser l'ensemble des plantations et éléments décoratifs.
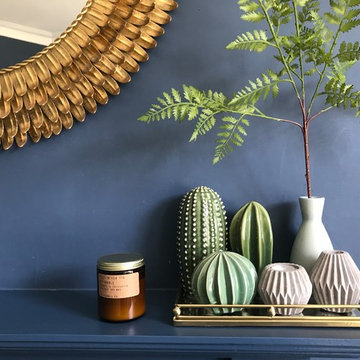
We chose a beautiful inky blue for this London Living room to feel fresh in the daytime when the sun streams in and cozy in the evening when it would otherwise feel quite cold. The colour also complements the original fireplace tiles.
We took the colour across the walls and woodwork, including the alcoves, and skirting boards, to create a perfect seamless finish. Balanced by the white floor, shutters and lampshade there is just enough light to keep it uplifting and atmospheric.
The final additions were a complementary green velvet sofa, luxurious touches of gold and brass and a glass table and mirror to make the room sparkle by bouncing the light from the metallic finishes across the glass and onto the mirror
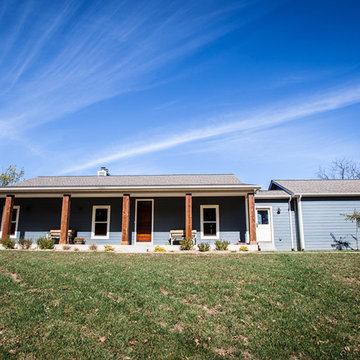
Hibbs Homes
Cette photo montre une façade de maison bleue craftsman de taille moyenne et à un étage avec un revêtement en vinyle.
Cette photo montre une façade de maison bleue craftsman de taille moyenne et à un étage avec un revêtement en vinyle.
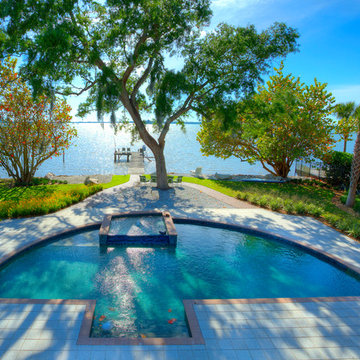
Richard Riley
Aménagement d'une piscine naturelle et arrière classique de taille moyenne et sur mesure avec des pavés en pierre naturelle et un bain bouillonnant.
Aménagement d'une piscine naturelle et arrière classique de taille moyenne et sur mesure avec des pavés en pierre naturelle et un bain bouillonnant.
Idées déco de maisons bleues
4



















