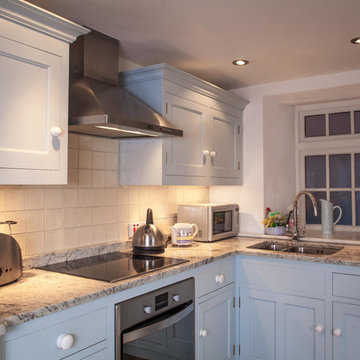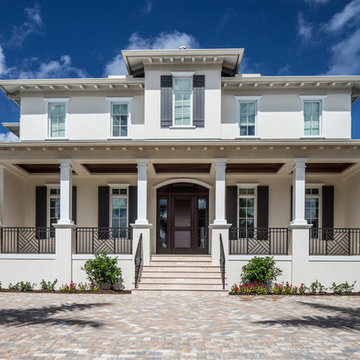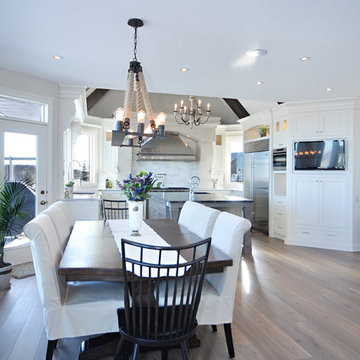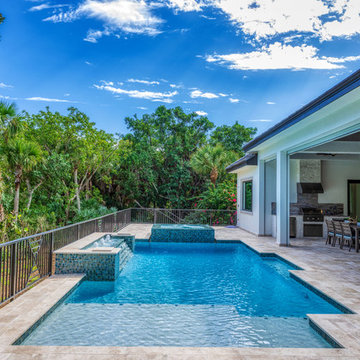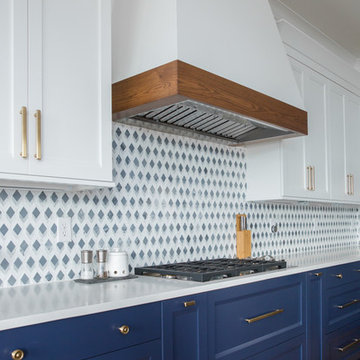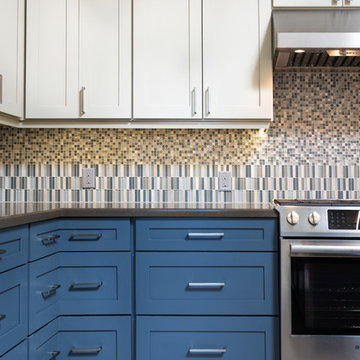Idées déco de maisons bleues
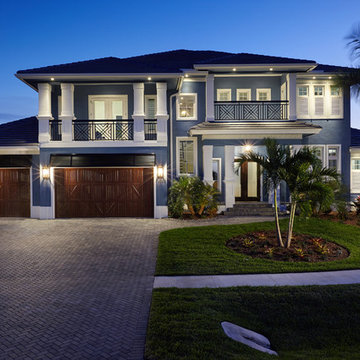
Cette image montre une grande façade de maison bleue marine en stuc à un étage avec un toit à deux pans.
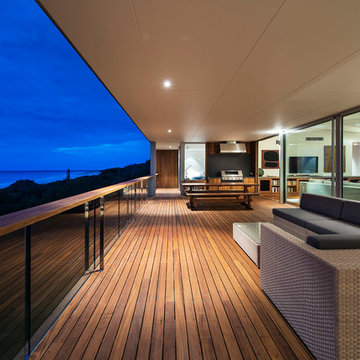
Joel Barbitta D-Max Photography
Exemple d'une terrasse arrière tendance avec une extension de toiture et une cuisine d'été.
Exemple d'une terrasse arrière tendance avec une extension de toiture et une cuisine d'été.

Select grade White Oak flooring from Hull Forest Products. Custom milled in the USA to your specifications. Available unfinished or prefinished. 4-6 week lead time. 800-928-9602. www.hullforest.com

This was a full renovation of a 1920’s home sitting on a five acre lot. This is a beautiful and stately stone home whose interior was a victim of poorly thought-out, dated renovations and a sectioned off apartment taking up a quarter of the home. We changed the layout completely reclaimed the apartment and garage to make this space work for a growing family. We brought back style, elegance and era appropriate details to the main living spaces. Custom cabinetry, amazing carpentry details, reclaimed and natural materials and fixtures all work in unison to make this home complete. Our energetic, fun and positive clients lived through this amazing transformation like pros. The process was collaborative, fun, and organic.

William Rossoto
Aménagement d'une cuisine américaine parallèle moderne de taille moyenne avec un évier encastré, un placard à porte shaker, des portes de placard blanches, un plan de travail en quartz, une crédence grise, une crédence en carrelage métro, un électroménager en acier inoxydable, parquet clair, îlot, un sol marron et un plan de travail blanc.
Aménagement d'une cuisine américaine parallèle moderne de taille moyenne avec un évier encastré, un placard à porte shaker, des portes de placard blanches, un plan de travail en quartz, une crédence grise, une crédence en carrelage métro, un électroménager en acier inoxydable, parquet clair, îlot, un sol marron et un plan de travail blanc.

We designed and built this new kitchen as part of a main floor renovation of this 1891 rowhouse. The kitchen and main floor open plan reflect the homeowner’s contemporary taste, but with a nod to the historic aspect of the home. The clients were especially delighted with our success in achieving a “light and airy” feel.
The client wanted to open up the entire floor to increase the amount of natural light that flowed into the main floor of this rowhouse. He also wanted a visual connection from the front entry to the back door. The new kitchen reflects his contemporary style.
We flipped the original kitchen and dining room, and removed the walls to make the kitchen central to the floor plan. Moving the original kitchen from the back room to a central location in the floorplan allowed us to:
• Place all the storage and appliances on a party wall where no windows would be obscured.
• Increase the size of the kitchen and provide better flow for entertaining
• Increase natural light by doubling the size of the back window and installing two new windows. A new full-light rear door also allows natural light to flow into the space.
HDBros
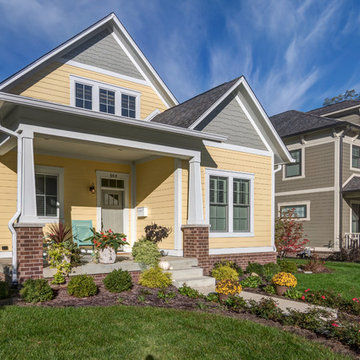
This charming craftsman cottage stands out thanks to the pale yellow exterior.
Photo Credit: Tom Graham
Réalisation d'une façade de maison jaune craftsman en bois de taille moyenne et de plain-pied avec un toit à deux pans et un toit en shingle.
Réalisation d'une façade de maison jaune craftsman en bois de taille moyenne et de plain-pied avec un toit à deux pans et un toit en shingle.
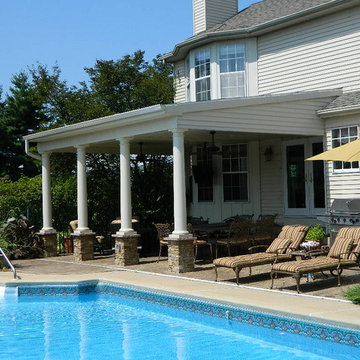
A roof was extended off of the rear of the house. For a dressier look Fypon columns were used with a faux stone base to jazz up the look from all areas of the back yard. A ceiling fan and TV were installed as well as recessed lights to the ceiling for extended seasonal use.
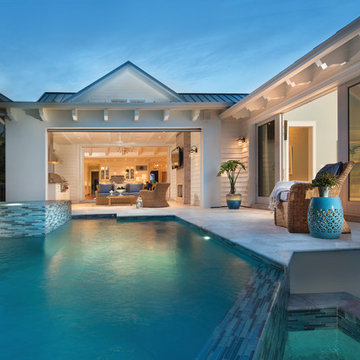
This home was featured in the January 2016 edition of HOME & DESIGN Magazine. To see the rest of the home tour as well as other luxury homes featured, visit http://www.homeanddesign.net/downtown-oasis-mangrove-bay/
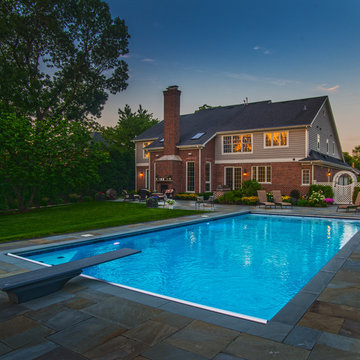
Request Free Quote
This traditional inground swimming pool measures 20'0" x 40'0", and is 3'6" to 9'0" deep. There are two sets of shallow end steps, as well as an ample 6'6" x 14'0" sunshelf, and a swim in bench at the deep end. Automatic swimming pool cover, diving board, and LED lighting are also featured. The coping is North Avenue Limestone, and the decking is Bluestone. The pool interior is Cool Blue. Phots by Larry Huene Photography
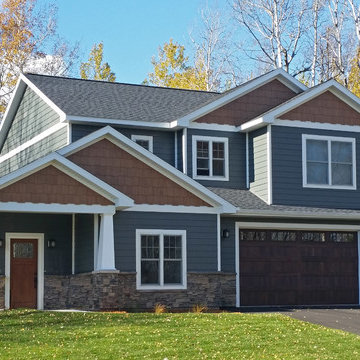
Exemple d'une façade de maison bleue chic de taille moyenne et à un étage avec un revêtement mixte, un toit à deux pans et un toit en shingle.
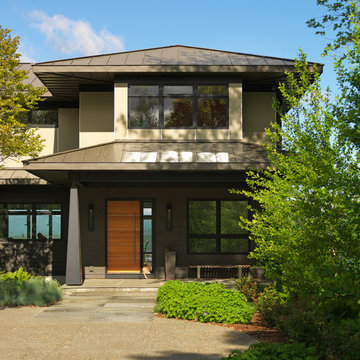
Susan Teare
Aménagement d'une façade de maison marron moderne à un étage avec un revêtement mixte et un toit à quatre pans.
Aménagement d'une façade de maison marron moderne à un étage avec un revêtement mixte et un toit à quatre pans.
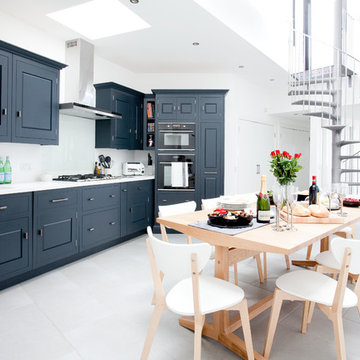
Tailor made style for an unusual shaped home extension to form a kitchen diner with spiral staircase to roof terrace. Beautiful bespoke cabinets painted in a dramatic charcoal contrast to the white countertops and walls and pale grey floor tiles.
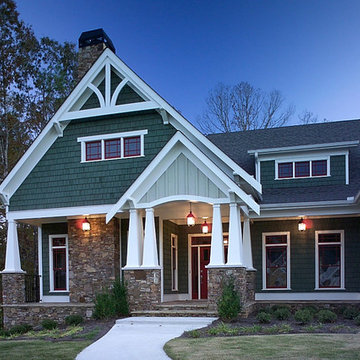
Craftsman Exterior of Shoal Creek
Photography by Peek Design Group
Réalisation d'une façade de maison bleue craftsman de taille moyenne et à un étage avec un toit à deux pans, un toit en shingle et un revêtement mixte.
Réalisation d'une façade de maison bleue craftsman de taille moyenne et à un étage avec un toit à deux pans, un toit en shingle et un revêtement mixte.
Idées déco de maisons bleues
9



















