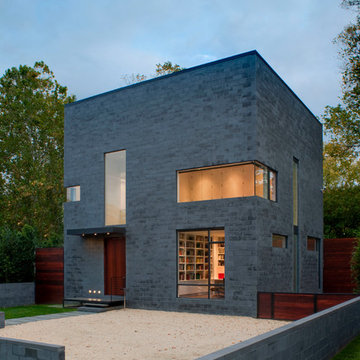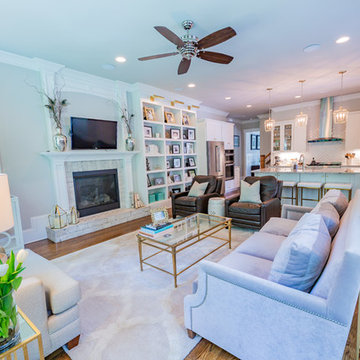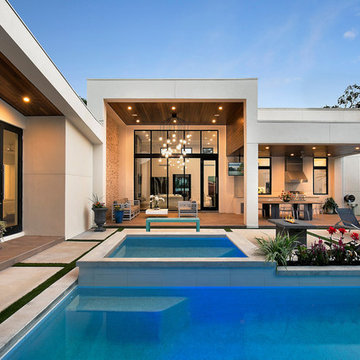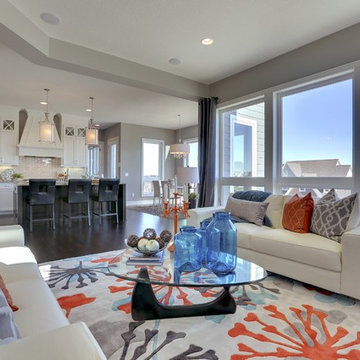Idées déco de maisons bleues
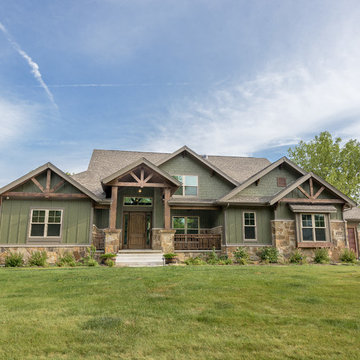
DJK Custom Homes
Réalisation d'une grande façade de maison verte chalet en panneau de béton fibré à un étage.
Réalisation d'une grande façade de maison verte chalet en panneau de béton fibré à un étage.
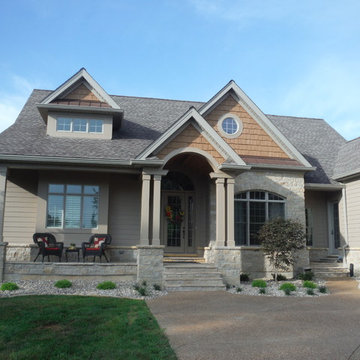
Front of the house James Hardie Cobblestone Siding and Real Cedar Shake Siding (Staggered Edge)
Aménagement d'une façade de maison grise classique en panneau de béton fibré de taille moyenne et de plain-pied.
Aménagement d'une façade de maison grise classique en panneau de béton fibré de taille moyenne et de plain-pied.
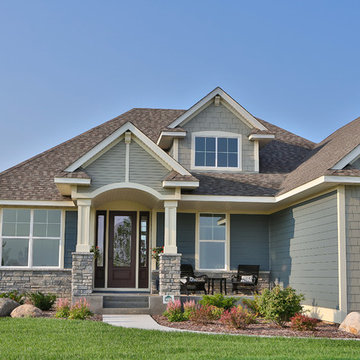
Idées déco pour une façade de maison bleue de taille moyenne et de plain-pied avec un revêtement en vinyle.
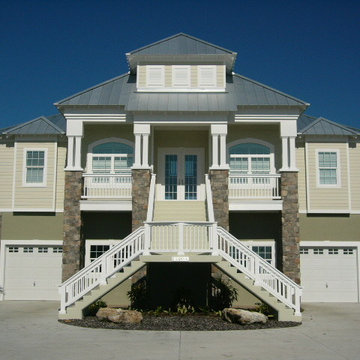
David Mango
Aménagement d'une grande façade de maison beige bord de mer en panneau de béton fibré à deux étages et plus avec un toit à deux pans.
Aménagement d'une grande façade de maison beige bord de mer en panneau de béton fibré à deux étages et plus avec un toit à deux pans.
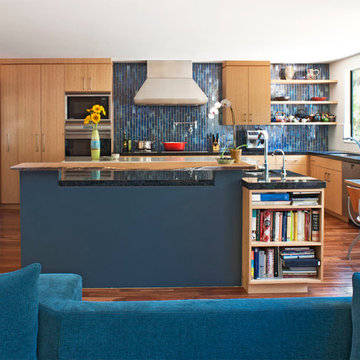
Brettler incorporates many built-ins, including banquette seating for the kitchen table, bookshelves integrated into the kitchen island, and a double-sided glass cabinet acting as a room divider between dining room and kitchen.
Photo: Grey Crawford
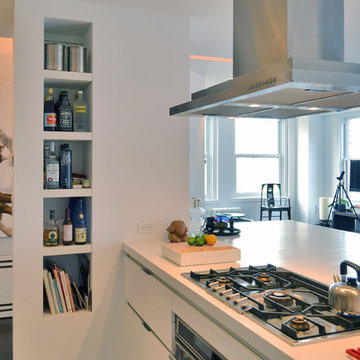
Idée de décoration pour une cuisine design avec des portes de placard blanches, un électroménager en acier inoxydable et un placard à porte plane.
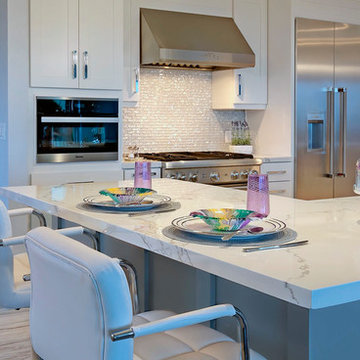
Inspiration pour une cuisine ouverte minimaliste en U de taille moyenne avec un évier de ferme, un placard à porte shaker, des portes de placard grises, un plan de travail en quartz modifié, une crédence en carreau de verre, un électroménager en acier inoxydable, un sol en carrelage de porcelaine, îlot, un sol gris et un plan de travail blanc.
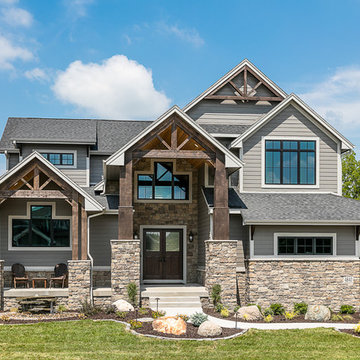
Cette image montre une grande façade de maison grise craftsman à un étage avec un revêtement mixte, un toit à deux pans et un toit en shingle.
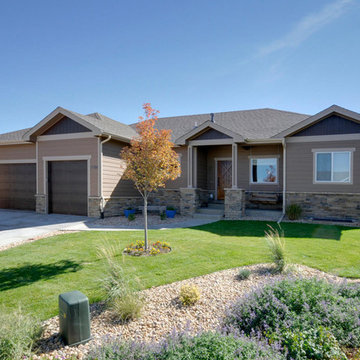
Idée de décoration pour une façade de maison marron tradition de taille moyenne et de plain-pied avec un revêtement mixte et un toit à quatre pans.
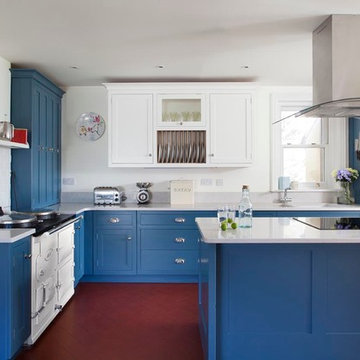
Rory Corrigan
Cette image montre une cuisine marine en L de taille moyenne avec un placard à porte shaker, des portes de placard bleues, îlot, un sol rouge et un plan de travail blanc.
Cette image montre une cuisine marine en L de taille moyenne avec un placard à porte shaker, des portes de placard bleues, îlot, un sol rouge et un plan de travail blanc.
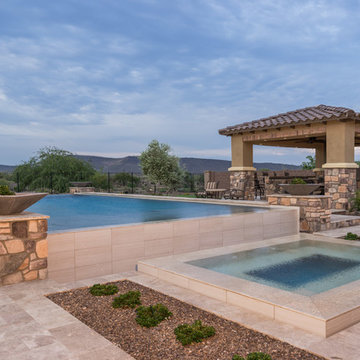
Idées déco pour une grande piscine à débordement et arrière rectangle avec un bain bouillonnant et des pavés en pierre naturelle.
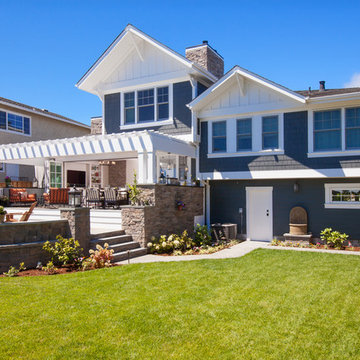
JPM Construction offers complete support for designing, building, and renovating homes in Atherton, Menlo Park, Portola Valley, and surrounding mid-peninsula areas. With a focus on high-quality craftsmanship and professionalism, our clients can expect premium end-to-end service.
The promise of JPM is unparalleled quality both on-site and off, where we value communication and attention to detail at every step. Onsite, we work closely with our own tradesmen, subcontractors, and other vendors to bring the highest standards to construction quality and job site safety. Off site, our management team is always ready to communicate with you about your project. The result is a beautiful, lasting home and seamless experience for you.
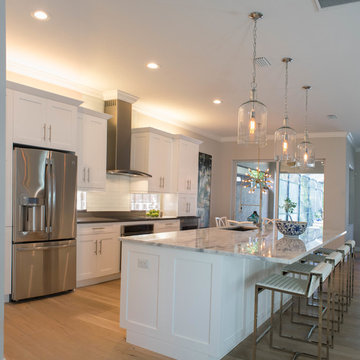
A beautiful transitional design was created by removing the range and microwave and adding a cooktop, under counter oven and hood. The microwave was relocated and an under counter microwave was incorporated into the design. These appliances were moved to balance the design and create a perfect symmetry. Additionally the small appliances, coffee maker, blender and toaster were incorporated into the pantries to keep them hidden and the tops clean. The walls were removed to create a great room concept that not only makes the kitchen a larger area but also transmits an inviting design appeal.
The master bath room had walls removed to accommodate a large double vanity. Toilet and shower was relocated to recreate a better design flow.
Products used were Miralis matte shaker white cabinetry. An exotic jumbo marble was used on the island and quartz tops throughout to keep the clean look.
The Final results of a gorgeous kitchen and bath
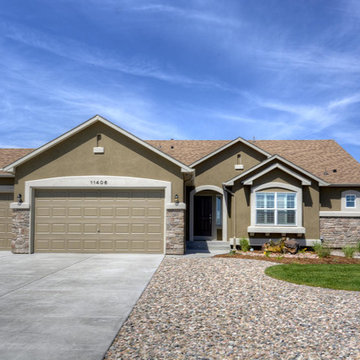
Award winning Campbell Homes is Colorado Springs oldest locally owned home builder and the only Colorado Springs Builder to be named Builder of the Year three times by the Housing and Building Association of Colorado Springs. The Raintree is an open ranch style home with flexible spaces and well as formal spaces. CampbellHomes.com
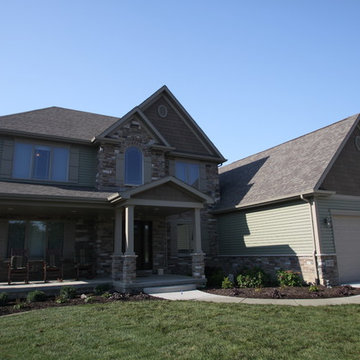
Cette photo montre une façade de maison verte craftsman à un étage avec un revêtement en vinyle et un toit à deux pans.
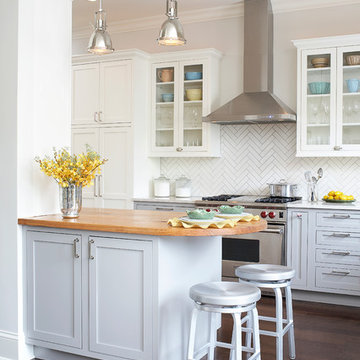
Adam Jablonski
Idée de décoration pour une cuisine tradition avec des portes de placard blanches, un plan de travail en bois, une crédence blanche et un placard à porte shaker.
Idée de décoration pour une cuisine tradition avec des portes de placard blanches, un plan de travail en bois, une crédence blanche et un placard à porte shaker.
Idées déco de maisons bleues
8



















