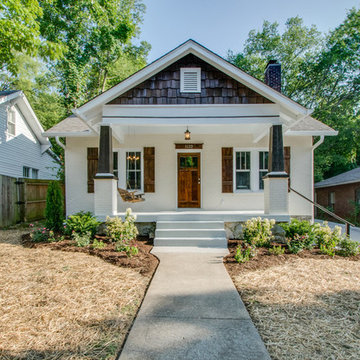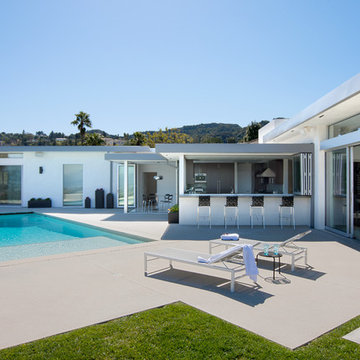Idées déco de maisons bleues
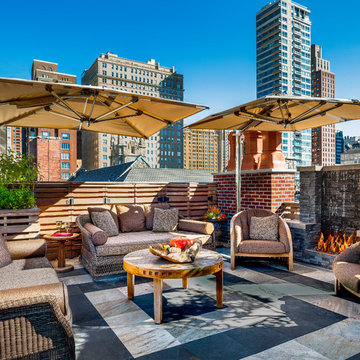
Photo Credit: Tom Crane
Cette photo montre une terrasse sur le toit chic avec un foyer extérieur.
Cette photo montre une terrasse sur le toit chic avec un foyer extérieur.
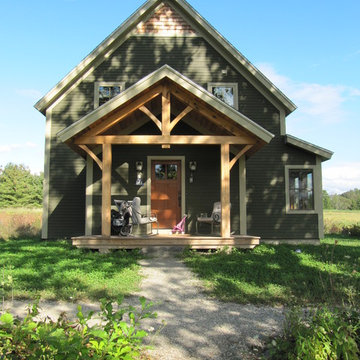
Idées déco pour une petite façade de maison verte campagne en bois à un étage avec un toit à deux pans.
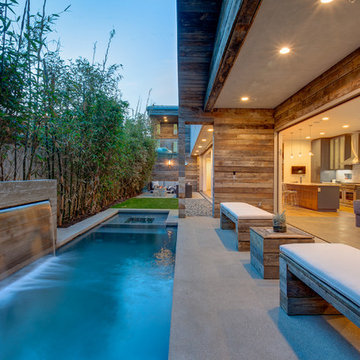
Inspiration pour un couloir de nage arrière design de taille moyenne et rectangle avec une dalle de béton et un point d'eau.
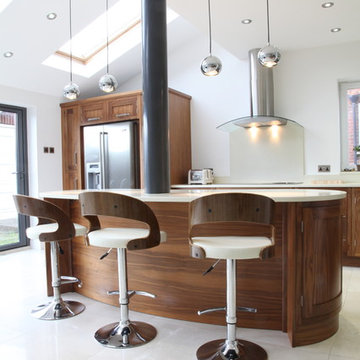
Holme Tree created a stunning open plan walnut kitchen in this Staffordshire home that has it all - style, quality and functionality.
With its walnut in-frame cabinetry contrasting with the light surfaces and flooring.
The design incorporated the structural steel post making it look amazing as part of the iconic kidney-bean island.
Holme Tree designs for each individual client, we pay careful attention to the unusual design features of your home. Let us create a stunning design for your home.

Cette photo montre une cuisine grise et rose tendance en L avec un évier encastré, un placard à porte plane, des portes de placard blanches, une crédence rose, une crédence en feuille de verre, un électroménager de couleur et îlot.
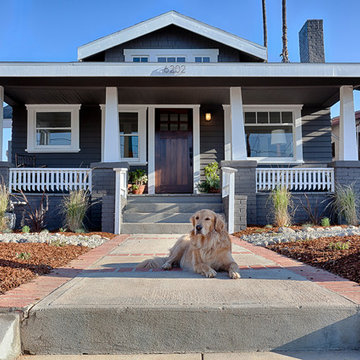
Thorough rehab of a charming 1920's craftsman bungalow in Highland Park, featuring low maintenance drought tolerant landscaping and accomidating porch perfect for any petite fete.
Photography by Eric Charles.

click here to see BEFORE photos / AFTER photos http://ayeletdesigns.com/sunnyvale17/
Photos credit to Arnona Oren Photography
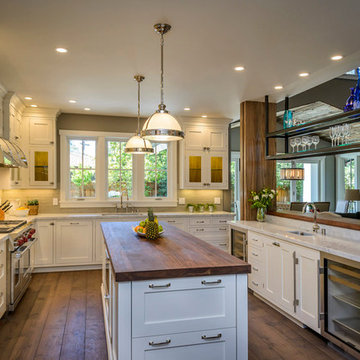
A solid wood walnut counter tops the island and structural posts and bar backing is clad with the same walnut in a board and batten style completing our accents of walnut contrasts to the classical white cabinetry.

Kitchen expansion and remodel with custom white shaker cabinets, polished nickel hardware, custom lit glass-front cabinets doors, glass mosaic tile backsplash. Coffered copper ceiling with custom white trim and crown molding. White cabinets with marble counter top, dark island with white marble countertop, medium hardwood flooring. Concealed appliances and Wolf range and hood. White and nickel pendant lighting. Island with seating for four. Kitchen with built-in bookshelves in open layout.

Featuring R.D. Henry & Company
Réalisation d'une cuisine linéaire tradition de taille moyenne avec un placard à porte shaker, des portes de placard blanches, une crédence blanche, une crédence en carrelage métro, un électroménager en acier inoxydable, un plan de travail en inox et un sol en bois brun.
Réalisation d'une cuisine linéaire tradition de taille moyenne avec un placard à porte shaker, des portes de placard blanches, une crédence blanche, une crédence en carrelage métro, un électroménager en acier inoxydable, un plan de travail en inox et un sol en bois brun.

If you like this kitchen watch the 211 second stop action video of it's amazing transformation. COPY AND PASTE LINK BELOW:
https://www.youtube.com/watch?v=bB0t9qSOjzQ
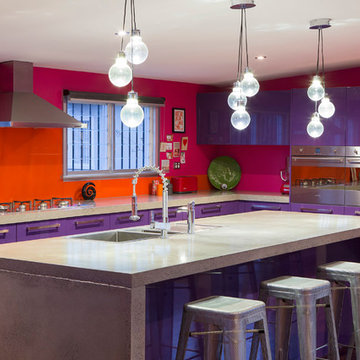
The clients insisted upon bright purple kitchen cupboards. The concrete benchtops contrast with the bright colours.
Idées déco pour une cuisine contemporaine avec un placard à porte plane, un électroménager en acier inoxydable, une crédence en feuille de verre, un évier posé, une crédence orange et des portes de placard violettes.
Idées déco pour une cuisine contemporaine avec un placard à porte plane, un électroménager en acier inoxydable, une crédence en feuille de verre, un évier posé, une crédence orange et des portes de placard violettes.

Dramatic contemporary kitchen in a cool grey with slightly off white grey walls. The stainless steel in this kitchen brings out the balance of warm and cool.
Joe Currie, Designer
John Olson, Photographer
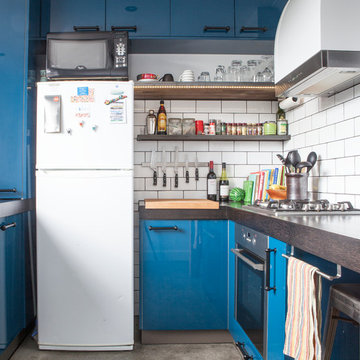
Cette photo montre une cuisine tendance fermée avec un placard sans porte, un électroménager blanc, un plan de travail en bois, une crédence blanche, une crédence en carrelage métro et des portes de placard bleues.
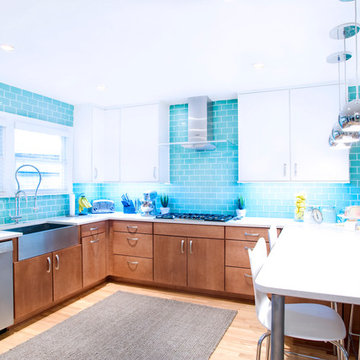
Contemporary Slab Door Cherry, White Painted Upper Cabinets, Farm Sink, Silestone Countertops, Custom Peninsula, UB Kitchens, Austin
Aménagement d'une cuisine contemporaine en bois brun avec un électroménager en acier inoxydable, un évier de ferme, un placard à porte plane, une crédence en carrelage métro et un plan de travail en quartz modifié.
Aménagement d'une cuisine contemporaine en bois brun avec un électroménager en acier inoxydable, un évier de ferme, un placard à porte plane, une crédence en carrelage métro et un plan de travail en quartz modifié.

Traditional White Kitchen with Formal Wood Hood
Idée de décoration pour une grande cuisine américaine tradition en U avec un placard avec porte à panneau surélevé, des portes de placard blanches, une crédence en travertin, un évier de ferme, un plan de travail en granite, une crédence multicolore, un électroménager en acier inoxydable, un sol en bois brun, une péninsule, un sol marron et un plan de travail beige.
Idée de décoration pour une grande cuisine américaine tradition en U avec un placard avec porte à panneau surélevé, des portes de placard blanches, une crédence en travertin, un évier de ferme, un plan de travail en granite, une crédence multicolore, un électroménager en acier inoxydable, un sol en bois brun, une péninsule, un sol marron et un plan de travail beige.

Idées déco pour une cuisine classique avec un placard avec porte à panneau encastré, des portes de placard blanches, 2 îlots et plan de travail noir.
Idées déco de maisons bleues
4



















