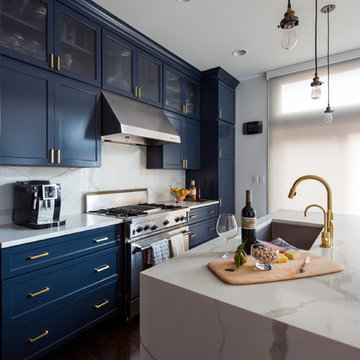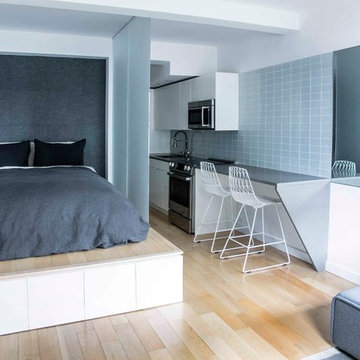Idées déco de maisons bleues

Wilson Design & Construction, Laurey Glenn
Cette photo montre une cuisine nature en U avec un placard à porte shaker, une crédence bleue, un électroménager en acier inoxydable, un sol en bois brun, îlot, un sol marron et des portes de placard blanches.
Cette photo montre une cuisine nature en U avec un placard à porte shaker, une crédence bleue, un électroménager en acier inoxydable, un sol en bois brun, îlot, un sol marron et des portes de placard blanches.

Amy Williams Photo
Idées déco pour une cuisine bicolore classique en U de taille moyenne avec un évier encastré, un placard avec porte à panneau encastré, des portes de placard blanches, un plan de travail en granite, une crédence blanche, une crédence en marbre, un électroménager en acier inoxydable, un sol en carrelage de porcelaine, îlot et un sol gris.
Idées déco pour une cuisine bicolore classique en U de taille moyenne avec un évier encastré, un placard avec porte à panneau encastré, des portes de placard blanches, un plan de travail en granite, une crédence blanche, une crédence en marbre, un électroménager en acier inoxydable, un sol en carrelage de porcelaine, îlot et un sol gris.

These modern kitchens and built in closets were built for a two family home
Réalisation d'une cuisine design en L avec un évier encastré, un placard à porte plane, des portes de placard bleues, une crédence blanche, un électroménager en acier inoxydable, parquet clair, aucun îlot et un sol beige.
Réalisation d'une cuisine design en L avec un évier encastré, un placard à porte plane, des portes de placard bleues, une crédence blanche, un électroménager en acier inoxydable, parquet clair, aucun îlot et un sol beige.
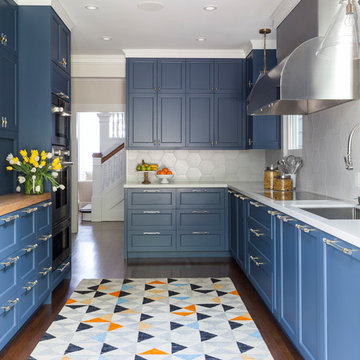
Idées déco pour une cuisine encastrable classique en U avec un évier encastré, un placard à porte shaker, des portes de placard bleues, une crédence blanche, parquet foncé, aucun îlot et un sol marron.

Basement
Exemple d'un grand sous-sol chic enterré avec un mur gris, parquet foncé et un sol marron.
Exemple d'un grand sous-sol chic enterré avec un mur gris, parquet foncé et un sol marron.

Exemple d'une grande cuisine américaine nature en U avec un évier de ferme, un placard à porte shaker, des portes de placard blanches, un plan de travail en quartz, une crédence multicolore, une crédence en carreau de ciment, un électroménager en acier inoxydable, parquet foncé, îlot et un sol marron.

Built and designed by Shelton Design Build
Photo by: MissLPhotography
Aménagement d'une grande cuisine bicolore classique en U avec un placard à porte shaker, des portes de placard blanches, une crédence en carrelage métro, un électroménager en acier inoxydable, îlot, un sol marron, un évier de ferme, un plan de travail en quartz, une crédence grise et parquet en bambou.
Aménagement d'une grande cuisine bicolore classique en U avec un placard à porte shaker, des portes de placard blanches, une crédence en carrelage métro, un électroménager en acier inoxydable, îlot, un sol marron, un évier de ferme, un plan de travail en quartz, une crédence grise et parquet en bambou.

キッチンはメリットキッチン社製。家具のような白いボックスの上には、漆黒の人工大理石。普段の料理が楽しくなりそうですね。天井には間接照明を付け、壁側には様々な小物をディスプレイするなど遊び心が満載です。(C) COPYRIGHT 2017 Maple Homes International. ALL RIGHTS RESERVED.

Photographer: Andy McRory
Our wonderful repeat clients from Arizona hired J Hill Interiors to complete their second project here in Coronado. The scope of work was a complete home renovation that included moving and removing walls, new flooring, refacing staircase, installing Cantina accordion doors to the back deck, new kitchen, renovation four bathrooms, recovering fireplace as well as all new lighting. Next in line…new furnishings!
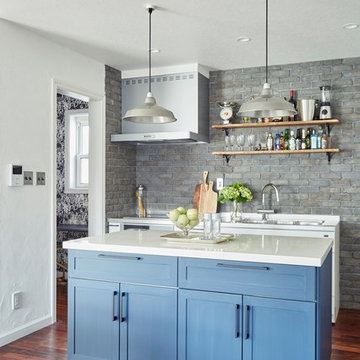
Authentic collection
Réalisation d'une cuisine parallèle tradition avec un placard avec porte à panneau encastré, des portes de placard bleues, une crédence grise, un sol en bois brun, îlot et un sol marron.
Réalisation d'une cuisine parallèle tradition avec un placard avec porte à panneau encastré, des portes de placard bleues, une crédence grise, un sol en bois brun, îlot et un sol marron.
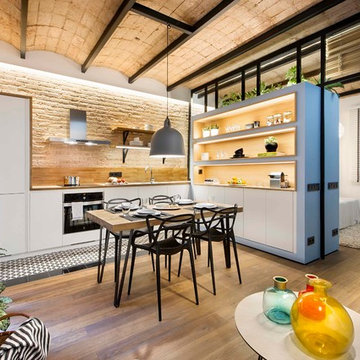
Idées déco pour une cuisine américaine méditerranéenne en L avec un placard sans porte, une crédence beige, un électroménager noir, parquet clair et un sol beige.

Visual Comfort Darlana 4 Light Medium Lantern
Aménagement d'une cuisine bicolore classique avec un évier encastré, un placard à porte shaker, des portes de placard blanches, une crédence blanche, une crédence en carrelage métro, un électroménager en acier inoxydable, parquet foncé et îlot.
Aménagement d'une cuisine bicolore classique avec un évier encastré, un placard à porte shaker, des portes de placard blanches, une crédence blanche, une crédence en carrelage métro, un électroménager en acier inoxydable, parquet foncé et îlot.

Cette photo montre une cuisine bicolore chic en U de taille moyenne avec un placard avec porte à panneau encastré, des portes de placard blanches, une crédence blanche, un électroménager en acier inoxydable, îlot, un évier encastré, un plan de travail en surface solide, un sol en carrelage de porcelaine et une crédence en mosaïque.
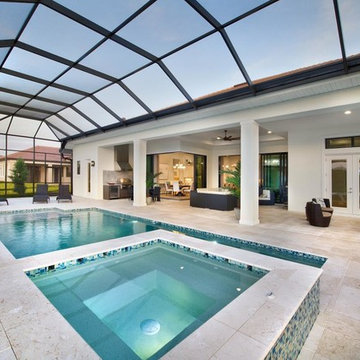
Exemple d'une piscine intérieure tendance rectangle avec un bain bouillonnant et du carrelage.
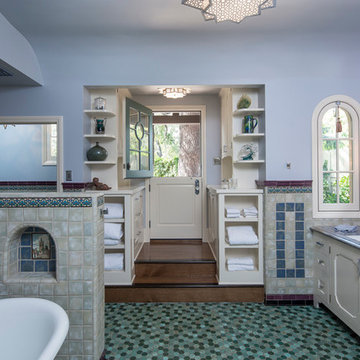
View towards garden door from master bathroom
Rick Ueda, photographer
Aménagement d'une salle de bain principale bord de mer avec un placard avec porte à panneau encastré, des portes de placard blanches, une baignoire indépendante, WC séparés, un carrelage bleu, des carreaux de céramique, un mur bleu, un sol en carrelage de terre cuite, un lavabo encastré et un plan de toilette en zinc.
Aménagement d'une salle de bain principale bord de mer avec un placard avec porte à panneau encastré, des portes de placard blanches, une baignoire indépendante, WC séparés, un carrelage bleu, des carreaux de céramique, un mur bleu, un sol en carrelage de terre cuite, un lavabo encastré et un plan de toilette en zinc.
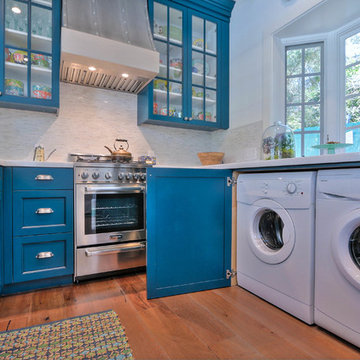
Cette image montre une petite cuisine marine en U avec un évier de ferme, un placard à porte vitrée, des portes de placard bleues et un sol en bois brun.

Visit Our Showroom
8000 Locust Mill St.
Ellicott City, MD 21043
Silestone Kitchen - Lusso Kitchen, - Natural Quartz Countertop
Elevations Design Solutions by Myers is the go-to inspirational, high-end showroom for the best in cabinetry, flooring, window and door design. Visit our showroom with your architect, contractor or designer to explore the brands and products that best reflects your personal style. We can assist in product selection, in-home measurements, estimating and design, as well as providing referrals to professional remodelers and designers.
Idées déco de maisons bleues
3



















