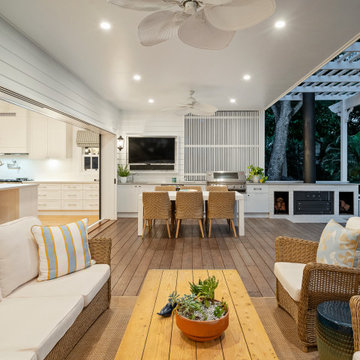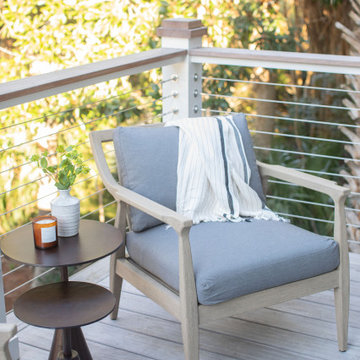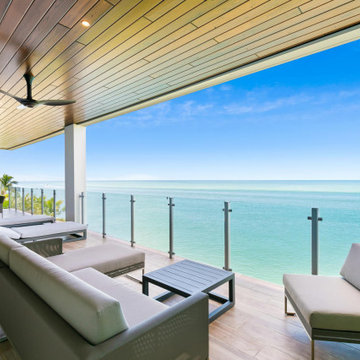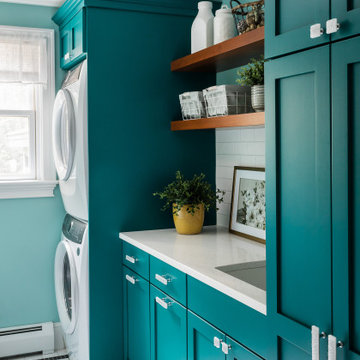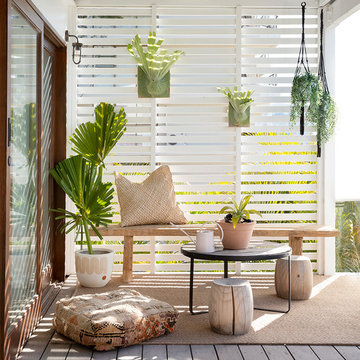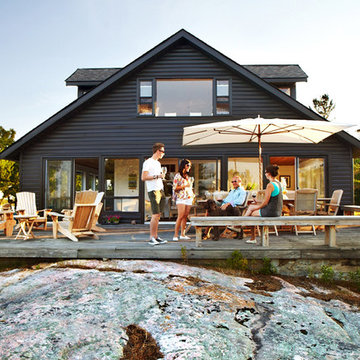Idées déco de maisons bord de mer jaunes
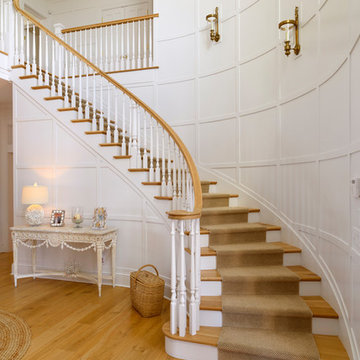
Exemple d'un escalier courbe bord de mer avec des marches en bois, des contremarches en bois, un garde-corps en bois et éclairage.
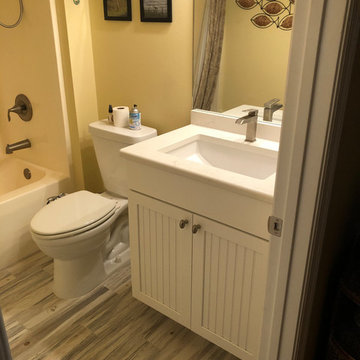
Réalisation d'une petite salle de bain marine pour enfant avec un placard à porte affleurante, des portes de placard blanches, un mur jaune, un sol en carrelage de porcelaine, un lavabo encastré, un plan de toilette en quartz modifié, un sol multicolore, une cabine de douche avec un rideau et un plan de toilette blanc.
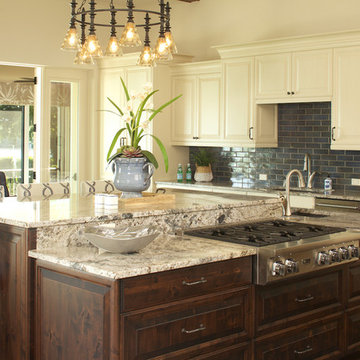
coastal kitchen with contrasting island
Cette photo montre une grande cuisine ouverte bord de mer avec un évier encastré, un placard avec porte à panneau encastré, des portes de placard blanches, un plan de travail en granite, une crédence bleue, une crédence en carrelage métro, un électroménager en acier inoxydable, parquet foncé, îlot et un sol marron.
Cette photo montre une grande cuisine ouverte bord de mer avec un évier encastré, un placard avec porte à panneau encastré, des portes de placard blanches, un plan de travail en granite, une crédence bleue, une crédence en carrelage métro, un électroménager en acier inoxydable, parquet foncé, îlot et un sol marron.
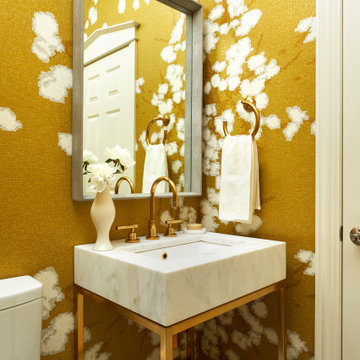
Inspiration pour un petit WC et toilettes marin avec WC à poser, un mur jaune, un sol en marbre, un plan vasque, un plan de toilette en marbre, un sol blanc et un plan de toilette blanc.
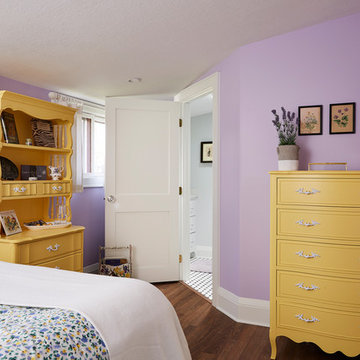
Cette image montre une chambre d'amis marine de taille moyenne avec un mur violet, un sol en bois brun, aucune cheminée et un sol marron.
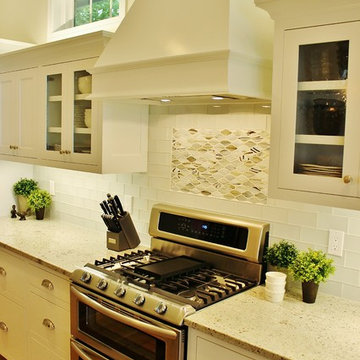
This incredible Cottage Home lake house sits atop a Lake Michigan shoreline bluff, taking in all the sounds and views of the magnificent lake. This custom built, LEED Certified home boasts of over 5,100 sq. ft. of living space – 6 bedrooms including a dorm room and a bunk room, 5 baths, 3 inside living spaces, porches and patios, and a kitchen with beverage pantry that takes the cake. The 4-seasons porch is where all guests desire to stay – welcomed by the peaceful wooded surroundings and blue hues of the great lake.

Penny Round Tile
Exemple d'une petite salle d'eau bord de mer en bois brun avec un placard à porte plane, une baignoire en alcôve, un combiné douche/baignoire, WC à poser, un carrelage bleu, des carreaux de céramique, un mur bleu, un sol en carrelage de porcelaine, un lavabo encastré, un plan de toilette en quartz modifié, un sol gris, une cabine de douche avec un rideau, un plan de toilette blanc, meuble simple vasque et meuble-lavabo sur pied.
Exemple d'une petite salle d'eau bord de mer en bois brun avec un placard à porte plane, une baignoire en alcôve, un combiné douche/baignoire, WC à poser, un carrelage bleu, des carreaux de céramique, un mur bleu, un sol en carrelage de porcelaine, un lavabo encastré, un plan de toilette en quartz modifié, un sol gris, une cabine de douche avec un rideau, un plan de toilette blanc, meuble simple vasque et meuble-lavabo sur pied.

Exemple d'une salle de bain bord de mer en bois brun avec un placard à porte shaker, une baignoire en alcôve, un combiné douche/baignoire, un carrelage bleu, un carrelage blanc, un mur blanc, un lavabo encastré, un sol beige, une cabine de douche à porte battante, un plan de toilette blanc, meuble-lavabo sur pied et meuble simple vasque.

Photo by Ryan Bent
Cette image montre une salle de bain principale marine en bois brun de taille moyenne avec un carrelage blanc, des carreaux de céramique, un sol en carrelage de porcelaine, un lavabo encastré, un sol gris, un mur gris, un plan de toilette blanc et un placard à porte shaker.
Cette image montre une salle de bain principale marine en bois brun de taille moyenne avec un carrelage blanc, des carreaux de céramique, un sol en carrelage de porcelaine, un lavabo encastré, un sol gris, un mur gris, un plan de toilette blanc et un placard à porte shaker.

This classic shingle-style home perched on the shores of Lake Champlain was designed by architect Ramsay Gourd and built by Red House Building. Complete with flared shingle walls, natural stone columns, a slate roof with massive eaves, gracious porches, coffered ceilings, and a mahogany-clad living room; it's easy to imagine that watching the sunset may become the highlight of each day!
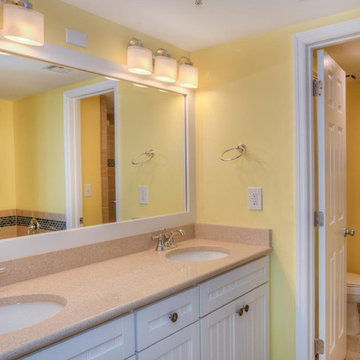
Cette image montre une salle de bain marine avec un placard à porte shaker, des portes de placard blanches, un carrelage beige, des carreaux de béton, un mur jaune, carreaux de ciment au sol, un lavabo encastré et un plan de toilette en quartz modifié.
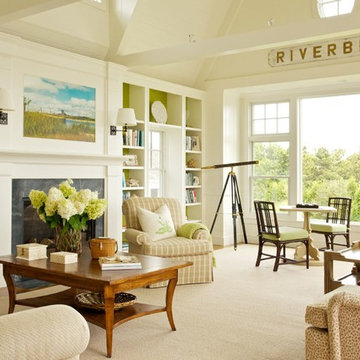
Aménagement d'un salon bord de mer ouvert avec un mur blanc, une cheminée standard et aucun téléviseur.

Free ebook, Creating the Ideal Kitchen. DOWNLOAD NOW
Our clients came to us looking to do some updates to their new condo unit primarily in the kitchen and living room. The couple has a lifelong love of Arts and Crafts and Modernism, and are the co-founders of PrairieMod, an online retailer that offers timeless modern lifestyle through American made, handcrafted, and exclusively designed products. So, having such a design savvy client was super exciting for us, especially since the couple had many unique pieces of pottery and furniture to provide inspiration for the design.
The condo is a large, sunny top floor unit, with a large open feel. The existing kitchen was a peninsula which housed the sink, and they wanted to change that out to an island, relocating the new sink there as well. This can sometimes be tricky with all the plumbing for the building potentially running up through one stack. After consulting with our contractor team, it was determined that our plan would likely work and after confirmation at demo, we pushed on.
The new kitchen is a simple L-shaped space, featuring several storage devices for trash, trays dividers and roll out shelving. To keep the budget in check, we used semi-custom cabinetry, but added custom details including a shiplap hood with white oak detail that plays off the oak “X” endcaps at the island, as well as some of the couple’s existing white oak furniture. We also mixed metals with gold hardware and plumbing and matte black lighting that plays well with the unique black herringbone backsplash and metal barstools. New weathered oak flooring throughout the unit provides a nice soft backdrop for all the updates. We wanted to take the cabinets to the ceiling to obtain as much storage as possible, but an angled soffit on two of the walls provided a bit of a challenge. We asked our carpenter to field modify a few of the wall cabinets where necessary and now the space is truly custom.
Part of the project also included a new fireplace design including a custom mantle that houses a built-in sound bar and a Panasonic Frame TV, that doubles as hanging artwork when not in use. The TV is mounted flush to the wall, and there are different finishes for the frame available. The TV can display works of art or family photos while not in use. We repeated the black herringbone tile for the fireplace surround here and installed bookshelves on either side for storage and media components.
Designed by: Susan Klimala, CKD, CBD
Photography by: Michael Alan Kaskel
For more information on kitchen and bath design ideas go to: www.kitchenstudio-ge.com

Nat Rea Photography
Cette photo montre un salon bord de mer avec un mur marron, un sol en bois brun et un poêle à bois.
Cette photo montre un salon bord de mer avec un mur marron, un sol en bois brun et un poêle à bois.
Idées déco de maisons bord de mer jaunes
4



















