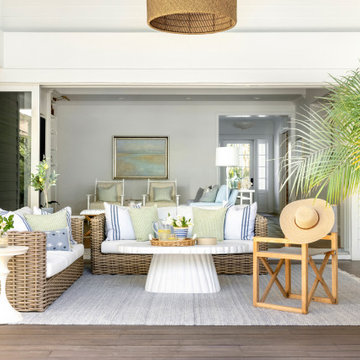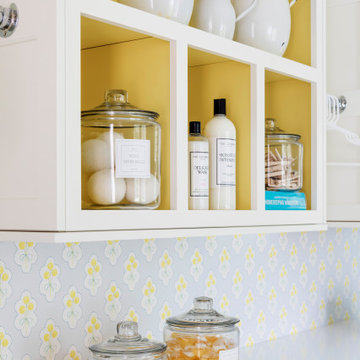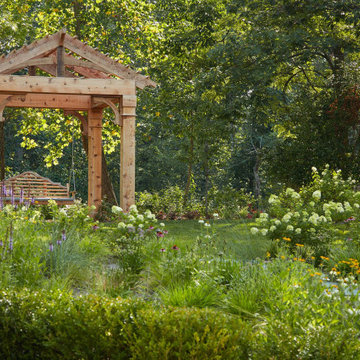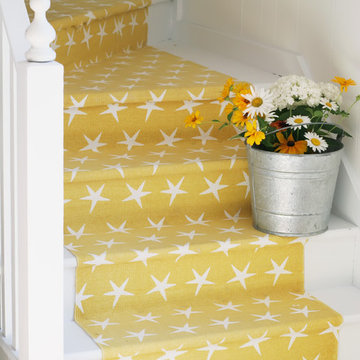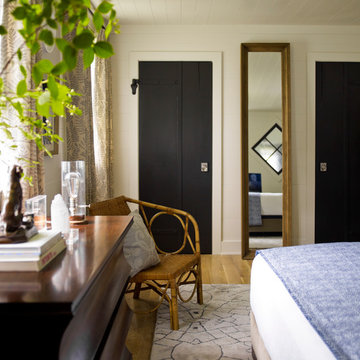Idées déco de maisons bord de mer jaunes
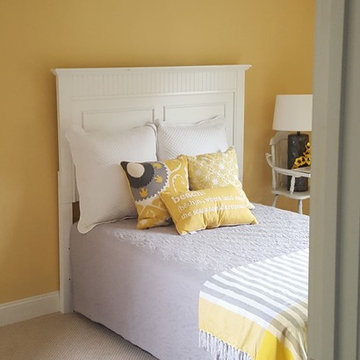
Guest room
Cette photo montre une chambre bord de mer de taille moyenne avec un mur jaune et aucune cheminée.
Cette photo montre une chambre bord de mer de taille moyenne avec un mur jaune et aucune cheminée.
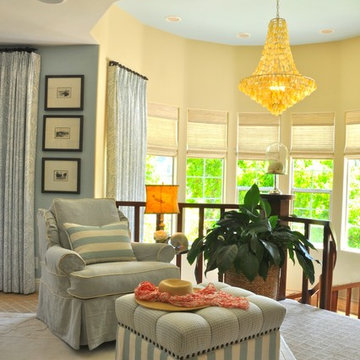
San Diego, California
Designed by Kathy Ann Abell Interiors
Copyright © 2014 Kathy Ann Abell Interiors. All rights reserved.
Visit us at kathyannabell.com
Photo : LuAnn O'neil
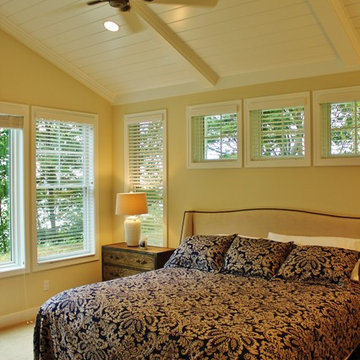
This incredible Cottage Home lake house sits atop a Lake Michigan shoreline bluff, taking in all the sounds and views of the magnificent lake. This custom built, LEED Certified home boasts of over 5,100 sq. ft. of living space – 6 bedrooms including a dorm room and a bunk room, 5 baths, 3 inside living spaces, porches and patios, and a kitchen with beverage pantry that takes the cake. The 4-seasons porch is where all guests desire to stay – welcomed by the peaceful wooded surroundings and blue hues of the great lake.
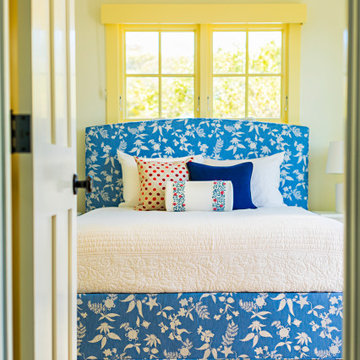
Inspiration pour une chambre d'amis marine de taille moyenne avec un mur marron, parquet foncé et un sol marron.
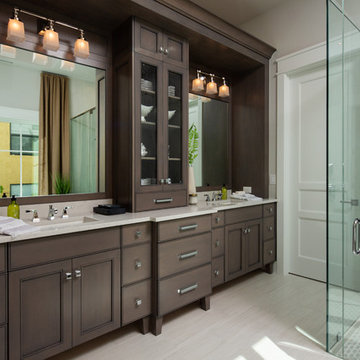
Cette photo montre une salle de bain principale bord de mer en bois foncé avec une douche à l'italienne, un carrelage gris, un mur beige, un lavabo encastré, un sol beige, une cabine de douche à porte battante, un plan de toilette beige et un placard à porte shaker.
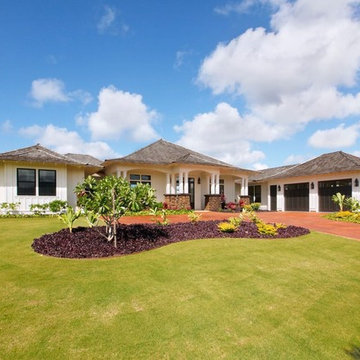
This white plantation style cottage is built on a hill overlooking an expansive ocean view. Designed in the traditional Hawaiian plantation style, which is seen in the entry details, lava rock columns, the double hung windows, the shake roofing and board and batten wall finish. Surrounded by lush tropical landscaping the home is the quintessential tropical oasis.

Photo: Amy Nowak-Palmerini
Idées déco pour un grand salon bord de mer ouvert avec un mur blanc, un sol en bois brun et une salle de réception.
Idées déco pour un grand salon bord de mer ouvert avec un mur blanc, un sol en bois brun et une salle de réception.

Glenn Layton Homes, LLC, "Building Your Coastal Lifestyle"
Idées déco pour une façade de maison bleue bord de mer en stuc de taille moyenne et à un étage avec un toit à deux pans.
Idées déco pour une façade de maison bleue bord de mer en stuc de taille moyenne et à un étage avec un toit à deux pans.

This shower steals the show in our crisp blue Ogee Drops. White subway and Min Star & Cross tile encompass the rest of the bathroom creating a space that is swimming with style!
DESIGN
Will Taylor, Bright Bazaar
Tile Shown: Mini Star & Cross in White Wash, 3x6 White Wash (with quarter round trim + 4x4 parallel bullnose), Ogee Drops in Naples Blue with quarter round trim

Photography: Ryan Garvin
Inspiration pour un toit terrasse sur le toit marin avec une cuisine d'été et une extension de toiture.
Inspiration pour un toit terrasse sur le toit marin avec une cuisine d'été et une extension de toiture.
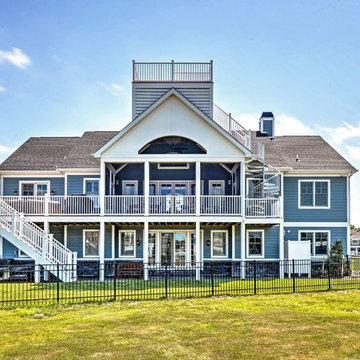
Idée de décoration pour une très grande façade de maison bleue marine en panneau de béton fibré à un étage avec un toit à deux pans et un toit en tuile.
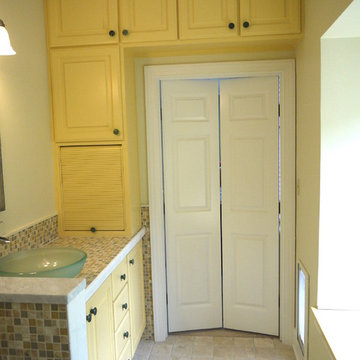
This homeowner had inherited a small, bleak, builder grade master bathroom that was inexplicably chopped up into tiny pieces with various walls and doorways in between the fixtures.
Starting a new life after the loss of a loved one, she wanted to create a master bath refuge designed specifically for her. If a bathroom could represent light, joy, and peace, that is what she wanted.
We started by choosing a creamy yellow base color, accented with the sparkle of glass mosaic. All the extra walls came tumbling down, and we bumped out the exterior wall with a generously proportioned bay window and window seat.
Next we reconfigured the fixtures, discarding a tired fiberglass bath/shower unit and replacing it with a full wall of glass across the back of the room, defining a spacious shower with a fold down teak bench. A simple and beautiful basin sink sits on a luxuriously sized vanity, while custom cabinetry goes up the wall and over the double entry doors.
Finally, the focal point of the entire room is the custom designed tile on the back wall of the shower. The owner wanted to feel as if she was in a rainforest under a beautiful tree.
To execute this custom tile mural we worked closely with the tile setters, literally laying the entire wall of tiles out on the floor of the adjacent room for them to transfer to the actual wall. With a quiet backdrop of unassuming white subway tile, we reconfigured mosaic sheets to the forms we required, using specifically colored grout to bring each element to life.
The result is a fully functional personal, peaceful, sunny retreat.
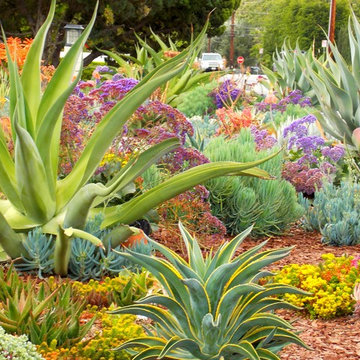
Nicklaus Paulo of xeristyle | exterior | design
Aménagement d'un xéropaysage avant bord de mer.
Aménagement d'un xéropaysage avant bord de mer.
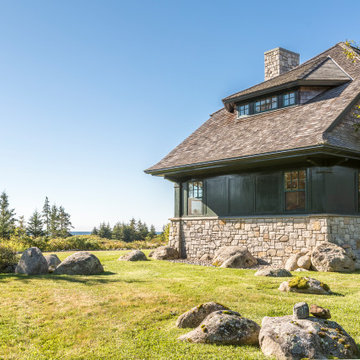
A summer house built around salvaged barn beams.
Not far from the beach, the secluded site faces south to the ocean and views.
The large main barn room embraces the main living spaces, including the kitchen. The barn room is anchored on the north with a stone fireplace and on the south with a large bay window. The wing to the east organizes the entry hall and sleeping rooms.
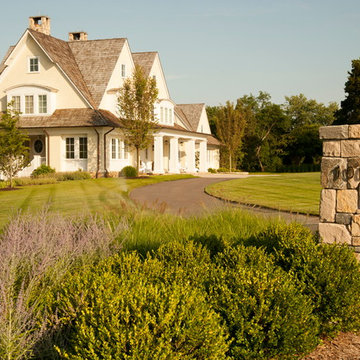
Michael Prokopchak, ASLA
Jay Stearns
Cette image montre un jardin marin.
Cette image montre un jardin marin.
Idées déco de maisons bord de mer jaunes
5



















