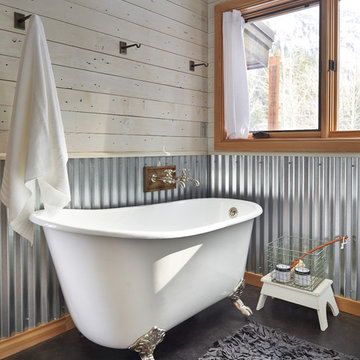Idées déco de maisons campagne

Inspiration pour une salle de bain rustique avec une baignoire sur pieds, un mur violet, un sol en bois brun, un lavabo intégré, un sol marron et un plan de toilette blanc.

Interior Design by Adapt Design
Cette photo montre une salle de bain principale nature de taille moyenne avec un placard à porte shaker, des portes de placard grises, une baignoire sur pieds, une douche d'angle, un lavabo encastré, un plan de toilette en quartz modifié, un sol gris, une cabine de douche à porte battante et un mur vert.
Cette photo montre une salle de bain principale nature de taille moyenne avec un placard à porte shaker, des portes de placard grises, une baignoire sur pieds, une douche d'angle, un lavabo encastré, un plan de toilette en quartz modifié, un sol gris, une cabine de douche à porte battante et un mur vert.

Small black awning windows complement the bathroom nicely, with the dark navy ship-lapped walls and white trim provide a great contrast in colors.
Exemple d'une salle de bain principale nature avec une baignoire sur pieds, un mur multicolore, un sol multicolore et une fenêtre.
Exemple d'une salle de bain principale nature avec une baignoire sur pieds, un mur multicolore, un sol multicolore et une fenêtre.
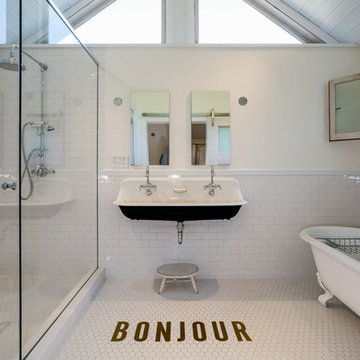
Exemple d'une salle de bain nature avec une baignoire sur pieds, un carrelage blanc, un carrelage métro, un mur blanc, une grande vasque et un sol blanc.

Réalisation d'une grande salle de bain principale champêtre avec un placard à porte shaker, des portes de placard grises, une baignoire sur pieds, un mur blanc, un sol gris, un plan de toilette blanc, une douche d'angle, sol en béton ciré, un lavabo encastré et une cabine de douche à porte battante.
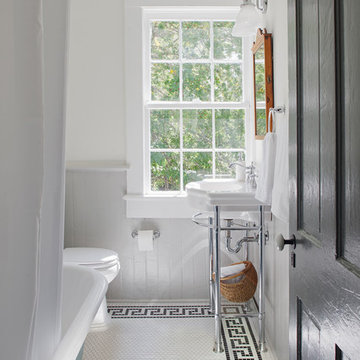
This pre-civil war post and beam home built circa 1860 features restored woodwork, reclaimed antique fixtures, a 1920s style bathroom, and most notably, the largest preserved section of haint blue paint in Savannah, Georgia. Photography by Atlantic Archives
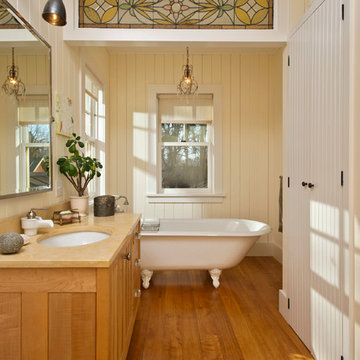
Randall Perry Photography
Inspiration pour une salle de bain rustique en bois brun de taille moyenne avec un lavabo encastré, une baignoire sur pieds et un mur beige.
Inspiration pour une salle de bain rustique en bois brun de taille moyenne avec un lavabo encastré, une baignoire sur pieds et un mur beige.

This Master Bath recreates the character of the farmhouse while adding all the modern amenities. The slipper tub, the stone hexagon tiles, the painted wainscot, and the natural wood vanities all add texture and detail.
Robert Brewster Photography
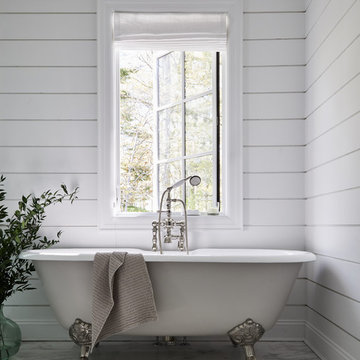
Exemple d'une salle de bain nature avec une baignoire sur pieds, un mur blanc et un sol blanc.
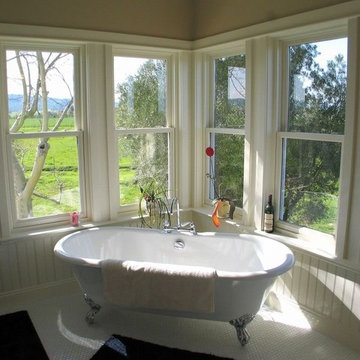
A windowed corner for the claw foot master bath, with white wainscoting and hexagonal floor tiles.
Idées déco pour une salle de bain campagne avec une baignoire sur pieds.
Idées déco pour une salle de bain campagne avec une baignoire sur pieds.
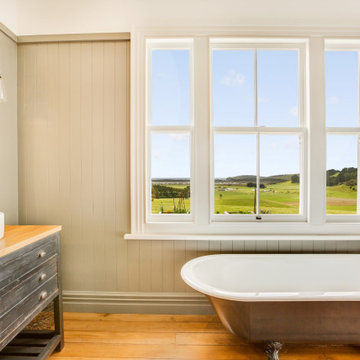
Idées déco pour une salle de bain campagne en bois vieilli avec un placard à porte plane, une baignoire sur pieds, un mur gris, un sol en bois brun, une vasque, un plan de toilette en bois, un sol marron, un plan de toilette marron, meuble double vasque, meuble-lavabo sur pied et boiseries.
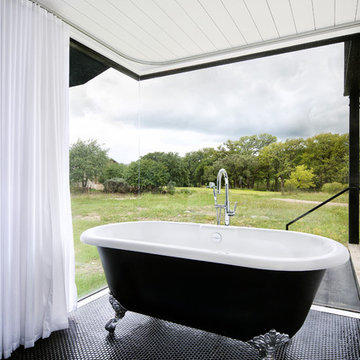
Victoria and Albert tub rests in corner glazed window. Wrap-around shower curtain provides privacy
Inspiration pour une salle de bain principale rustique avec un sol noir, une baignoire sur pieds et un sol en carrelage de terre cuite.
Inspiration pour une salle de bain principale rustique avec un sol noir, une baignoire sur pieds et un sol en carrelage de terre cuite.
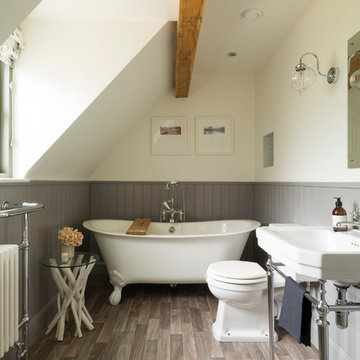
Idées déco pour une salle d'eau campagne avec une baignoire sur pieds, WC séparés, un mur blanc, un sol en bois brun, un plan vasque et un sol marron.
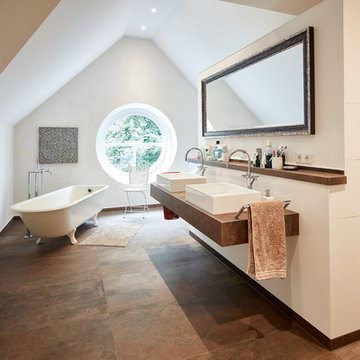
Inspiration pour une grande salle de bain principale rustique avec une baignoire sur pieds, une douche ouverte, un carrelage blanc, un mur blanc, une vasque, un plan de toilette en bois, un sol marron, aucune cabine, un plan de toilette marron et WC suspendus.

John Ellis for Country Living
Cette photo montre une salle de bain nature de taille moyenne pour enfant avec un placard à porte shaker, des portes de placard blanches, une baignoire sur pieds, un espace douche bain, un carrelage métro, un mur bleu, parquet peint, un plan de toilette en quartz modifié, une cabine de douche à porte battante, un carrelage blanc et un sol multicolore.
Cette photo montre une salle de bain nature de taille moyenne pour enfant avec un placard à porte shaker, des portes de placard blanches, une baignoire sur pieds, un espace douche bain, un carrelage métro, un mur bleu, parquet peint, un plan de toilette en quartz modifié, une cabine de douche à porte battante, un carrelage blanc et un sol multicolore.

The beautiful, old barn on this Topsfield estate was at risk of being demolished. Before approaching Mathew Cummings, the homeowner had met with several architects about the structure, and they had all told her that it needed to be torn down. Thankfully, for the sake of the barn and the owner, Cummings Architects has a long and distinguished history of preserving some of the oldest timber framed homes and barns in the U.S.
Once the homeowner realized that the barn was not only salvageable, but could be transformed into a new living space that was as utilitarian as it was stunning, the design ideas began flowing fast. In the end, the design came together in a way that met all the family’s needs with all the warmth and style you’d expect in such a venerable, old building.
On the ground level of this 200-year old structure, a garage offers ample room for three cars, including one loaded up with kids and groceries. Just off the garage is the mudroom – a large but quaint space with an exposed wood ceiling, custom-built seat with period detailing, and a powder room. The vanity in the powder room features a vanity that was built using salvaged wood and reclaimed bluestone sourced right on the property.
Original, exposed timbers frame an expansive, two-story family room that leads, through classic French doors, to a new deck adjacent to the large, open backyard. On the second floor, salvaged barn doors lead to the master suite which features a bright bedroom and bath as well as a custom walk-in closet with his and hers areas separated by a black walnut island. In the master bath, hand-beaded boards surround a claw-foot tub, the perfect place to relax after a long day.
In addition, the newly restored and renovated barn features a mid-level exercise studio and a children’s playroom that connects to the main house.
From a derelict relic that was slated for demolition to a warmly inviting and beautifully utilitarian living space, this barn has undergone an almost magical transformation to become a beautiful addition and asset to this stately home.
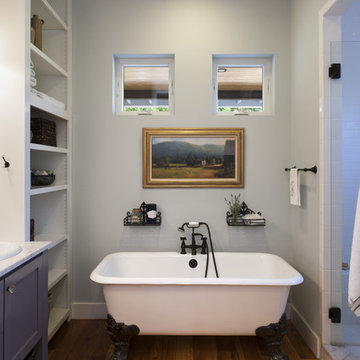
"Bear claw"-foot tub, a reproduction. Kentucky landscape painting.
Cette photo montre une salle de bain nature avec une baignoire sur pieds.
Cette photo montre une salle de bain nature avec une baignoire sur pieds.
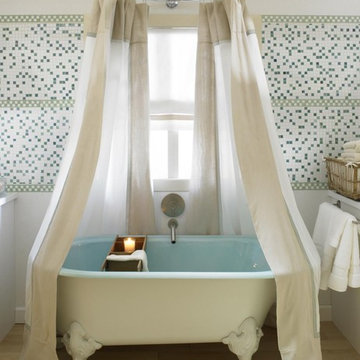
Country Home Magazine
Réalisation d'une salle de bain champêtre avec une baignoire sur pieds, un carrelage multicolore, mosaïque et parquet clair.
Réalisation d'une salle de bain champêtre avec une baignoire sur pieds, un carrelage multicolore, mosaïque et parquet clair.
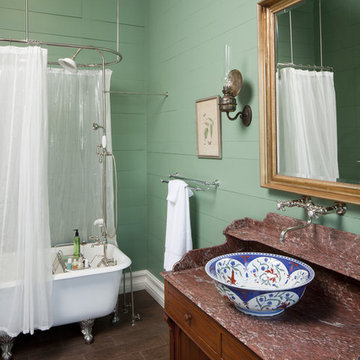
The restoration of a c.1850's plantation house with a compatible addition, pool, pool house, and outdoor kitchen pavilion; project includes historic finishes, refurbished vintage light and plumbing fixtures, antique furniture, custom cabinetry and millwork, encaustic tile, new and vintage reproduction appliances, and historic reproduction carpets and drapes.
© Copyright 2011, Rick Patrick Photography
Idées déco de maisons campagne
1



















