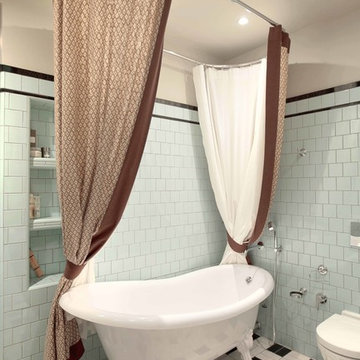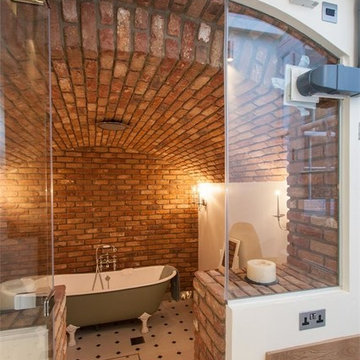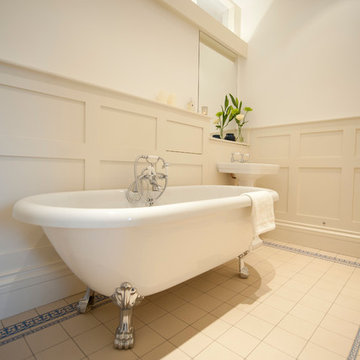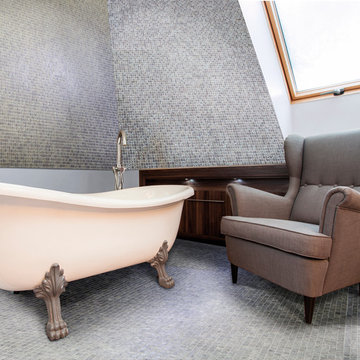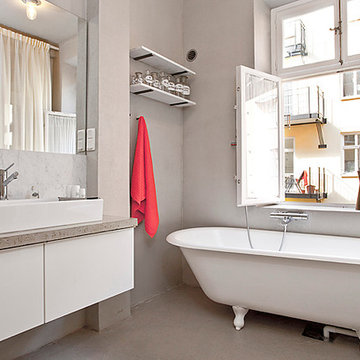Idées déco de maisons modernes
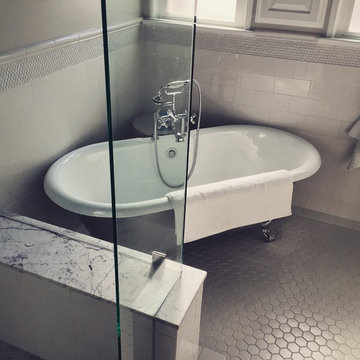
Exemple d'une salle de bain principale moderne de taille moyenne avec un lavabo encastré, des portes de placard blanches, un plan de toilette en granite, une baignoire sur pieds, une douche d'angle, un carrelage blanc, un mur gris et un sol en carrelage de céramique.
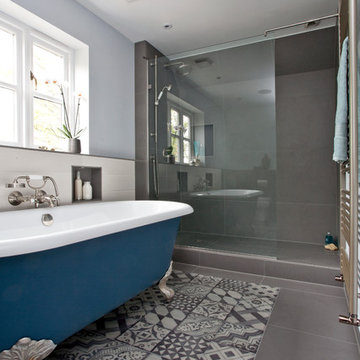
Aménagement d'une grande salle de bain principale moderne avec un lavabo intégré, un placard à porte plane, des portes de placard blanches, une baignoire sur pieds, une douche ouverte, WC suspendus, un carrelage gris, des carreaux de porcelaine, un mur bleu et un sol en carrelage de porcelaine.
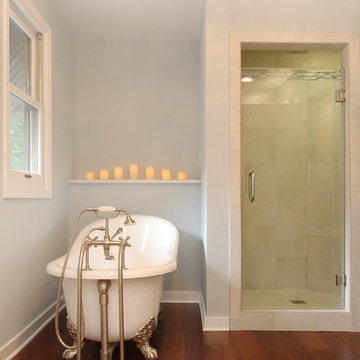
For 39 years, the owners of this four bedroom home lived with a cramped bathroom that hardly deserved to be called a master bath. Its limited space allowed only one user at a time, lacked counterspace, and was severely outdated.
The homeowners had specific needs and a very clear vision for their remodeled bath, which included:
- Enlarging the existing space to make it suitable for two to use
- A claw foot tub for daily baths
- A spa shower
- Plenty of counterspace and storage
- A modern European aesthetic
- “Bling factor”
The new design is the ultimate marriage of function and style. To start, the space from a seldom used spare bedroom was captured. A custom floating vanity provides much needed counterspace and storage. Multiple light sources provide task, ambient light and natural light.
A claw foot tub serves as the focal point and inspiration for the rest of the finishes. A crystal chandelier and wall sconces add an elegant “bling factor”. The curves of the vessel sinks balance nicely with the straight lines of the vanity. A spa shower provides a soothing option for days when the owner opts for a faster bathing option.
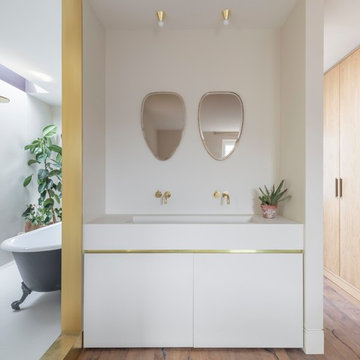
Cette image montre une salle de bain principale minimaliste de taille moyenne avec un placard à porte plane, des portes de placard blanches, une baignoire sur pieds, un mur blanc, un sol en bois brun, un lavabo encastré, un sol marron et un plan de toilette blanc.
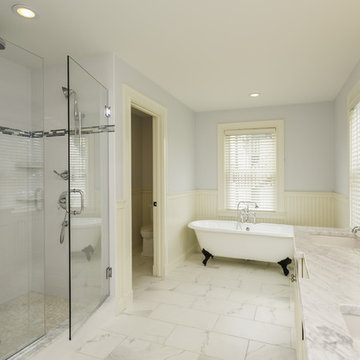
Carrara Marble Tiles and Bathroom Tiles
We all love a bathroom backdrop that creates the most serene ambience in which we can soak ourselves after a long day of work. Nothing gives your bathroom that posh look like snow white Carrara marble tiles. It is sold in different textures and density in the market; you have the option of making the selection that suits your style.
There are so many ways to carpet your bathroom with Carrara marble tile. Since the bathroom tiles are non-porous in nature, they cannot soak in water. This makes them perfect to cover your walls with them and provide that warm ambience as you take a shower. Carrara stone does not retain odors as well thus you are perfectly safe using your shampoo or liquid body wash however you want without worrying.
Carrara marble tile bathroom walls offer a perfect white backdrop in which you can add details like silvery faucets, flower vases or candelabras when having romantic moments with your spouse. Because stone can be polished to a glimmer, using Carrara bathroom tiles on the walls reflects light off making the entire room look illuminated and fresh. And the plush white look doesn’t have to end with the walls; your own drop-in tab can also be decorated with Carrara marble tiles to complete the sophisticated hotel-style look.
Marble is also perfect on floors especially when you want to do away with the rugs. Bathroom rugs tend to soak and look ugly on the floor or get dump and give off nauseating odors. Polished Carrara marble is all you do to make the floor neat and shiny. And because they don’t get dump, they maintain their temperatures and feel warm whenever you walk on them.
Installing these tiles is a smooth job and stone can easily be cut using hand-held tile cutters. Laying the tiles yourself also gives you the freedom to try different patterns on the walls and floor. Moreover, you can also try out mosaic formats to achieve a different look but you have to consult someone if you are not sure about mosaics. Make sure you use non-slippery grout sealers so your Carrara bathroom design remains safe even when walking bare foot.
Investing in Carrara marble tiles is a one-time opportunity that will last for as long as possible. There is little maintenance on the stone marble and it cleans up easily and doesn’t corrode either. If you are tired of your current bathroom look, invest in this option for a change.
http://AllMarbleTiles.com
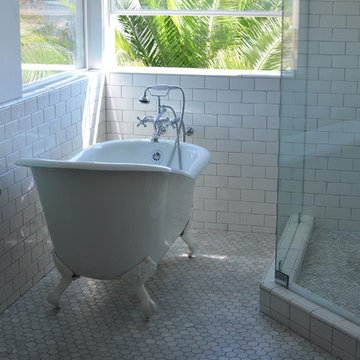
mfw
Idée de décoration pour une grande salle de bain principale minimaliste avec un lavabo encastré, une baignoire sur pieds, une douche d'angle, un carrelage blanc, des carreaux de céramique, un mur blanc et un sol en marbre.
Idée de décoration pour une grande salle de bain principale minimaliste avec un lavabo encastré, une baignoire sur pieds, une douche d'angle, un carrelage blanc, des carreaux de céramique, un mur blanc et un sol en marbre.
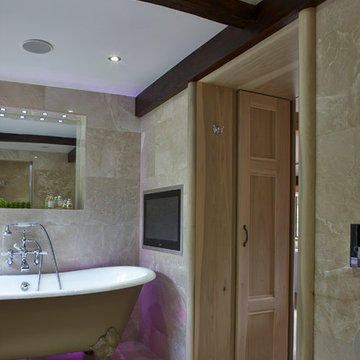
A Beautiful washed tulip wood walk in dressing room with a tall corner carousel shoe storage unit. A central island provides ample storage and a bathroom is accessed via bedroom doors. The dressing area has a granite surface area to protect the wooden surface and a pop up TV that transforms into a mirror at the touch of a button. A gorgeous bathroom with a roll top bath and walk in shower with seat.
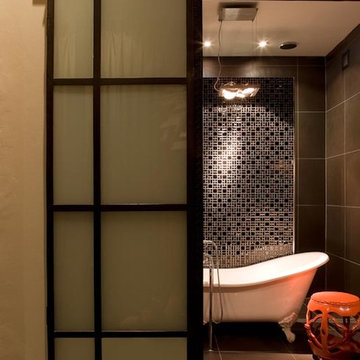
Simon Whitbread photography
Réalisation d'une salle de bain principale minimaliste de taille moyenne avec un lavabo suspendu, des portes de placard noires, une baignoire sur pieds, une douche ouverte, WC à poser, un carrelage noir, mosaïque, un mur noir et un sol en carrelage de céramique.
Réalisation d'une salle de bain principale minimaliste de taille moyenne avec un lavabo suspendu, des portes de placard noires, une baignoire sur pieds, une douche ouverte, WC à poser, un carrelage noir, mosaïque, un mur noir et un sol en carrelage de céramique.
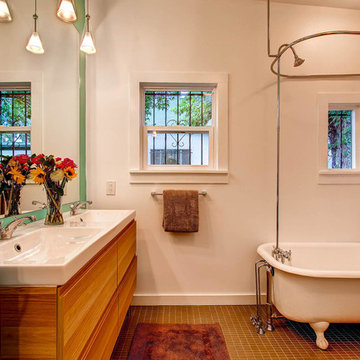
Cette photo montre une salle de bain principale moderne en bois clair de taille moyenne avec un lavabo intégré, un placard à porte plane, un plan de toilette en quartz, une baignoire sur pieds, un combiné douche/baignoire, WC séparés, un carrelage gris, des carreaux de céramique, un mur bleu et un sol en carrelage de céramique.
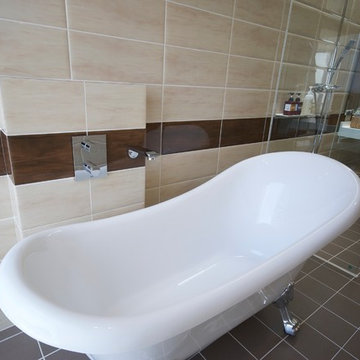
Aménagement d'une douche en alcôve moderne avec un carrelage marron, une baignoire sur pieds et un mur beige.
Extension undertaken by Smith & Sons Renovations & Extensions Beaconsfield
Idée de décoration pour une salle de bain principale minimaliste de taille moyenne avec un placard à porte vitrée, des portes de placard blanches, un plan de toilette en quartz modifié, une baignoire sur pieds, une douche d'angle et un carrelage marron.
Idée de décoration pour une salle de bain principale minimaliste de taille moyenne avec un placard à porte vitrée, des portes de placard blanches, un plan de toilette en quartz modifié, une baignoire sur pieds, une douche d'angle et un carrelage marron.
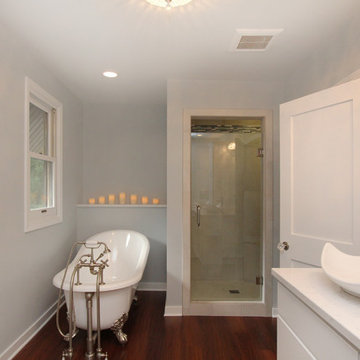
For 39 years, the owners of this four bedroom home lived with a cramped bathroom that hardly deserved to be called a master bath. Its limited space allowed only one user at a time, lacked counterspace, and was severely outdated.
The homeowners had specific needs and a very clear vision for their remodeled bath, which included:
- Enlarging the existing space to make it suitable for two to use
- A claw foot tub for daily baths
- A spa shower
- Plenty of counterspace and storage
- A modern European aesthetic
- “Bling factor”
The new design is the ultimate marriage of function and style. To start, the space from a seldom used spare bedroom was captured. A custom floating vanity provides much needed counterspace and storage. Multiple light sources provide task, ambient light and natural light.
A claw foot tub serves as the focal point and inspiration for the rest of the finishes. A crystal chandelier and wall sconces add an elegant “bling factor”. The curves of the vessel sinks balance nicely with the straight lines of the vanity. A spa shower provides a soothing option for days when the owner opts for a faster bathing option.
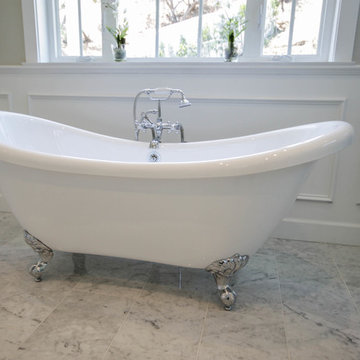
Idées déco pour une salle de bain moderne avec une baignoire sur pieds et un mur beige.
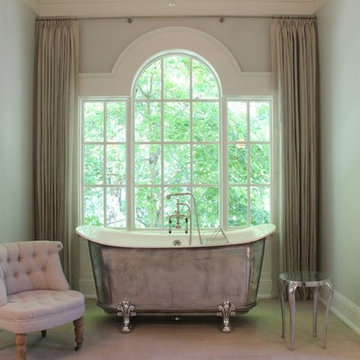
The showcase bathroom window frames a unique clawfoot tub.
Idée de décoration pour une grande salle de bain minimaliste.
Idée de décoration pour une grande salle de bain minimaliste.
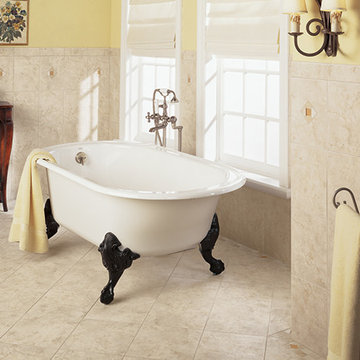
Aménagement d'une petite salle d'eau moderne avec un plan de toilette en bois, une baignoire sur pieds, un carrelage beige, des carreaux de céramique et un mur jaune.
Idées déco de maisons modernes
1



















