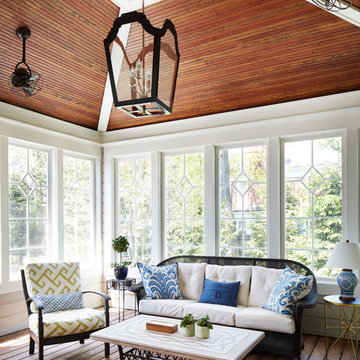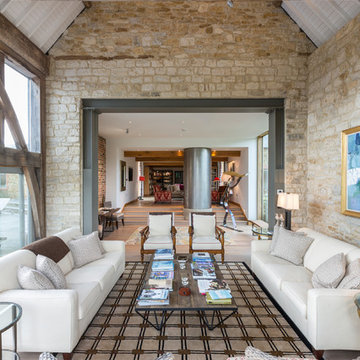Idées déco de maisons campagne
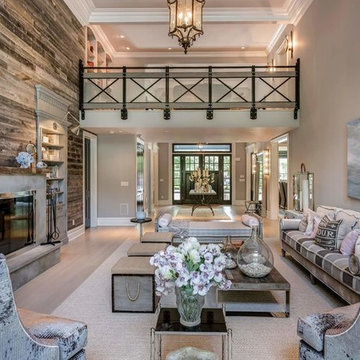
Cette image montre un grand salon rustique avec une bibliothèque ou un coin lecture, un mur gris, parquet clair, une cheminée standard, un manteau de cheminée en béton et aucun téléviseur.
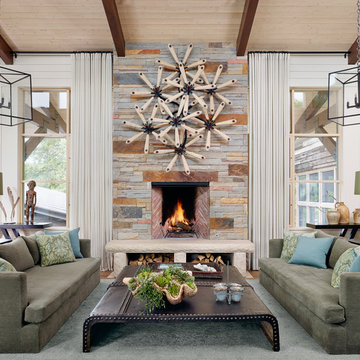
Casey Dunn
Inspiration pour un très grand salon rustique ouvert avec une salle de réception, moquette, une cheminée standard et un manteau de cheminée en pierre.
Inspiration pour un très grand salon rustique ouvert avec une salle de réception, moquette, une cheminée standard et un manteau de cheminée en pierre.
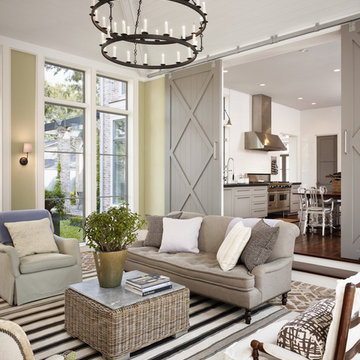
Casey Dunn Photography
Idée de décoration pour un grand salon champêtre fermé avec une salle de réception, un mur vert et un sol en brique.
Idée de décoration pour un grand salon champêtre fermé avec une salle de réception, un mur vert et un sol en brique.
Trouvez le bon professionnel près de chez vous
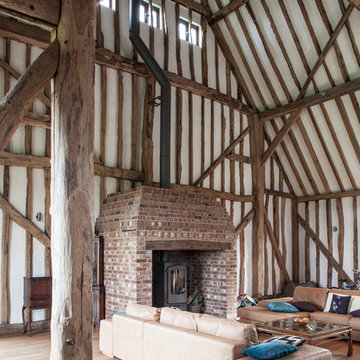
Adelina Iliev
Cette image montre un salon rustique ouvert avec une salle de réception, un mur blanc, parquet clair, un poêle à bois et un manteau de cheminée en brique.
Cette image montre un salon rustique ouvert avec une salle de réception, un mur blanc, parquet clair, un poêle à bois et un manteau de cheminée en brique.
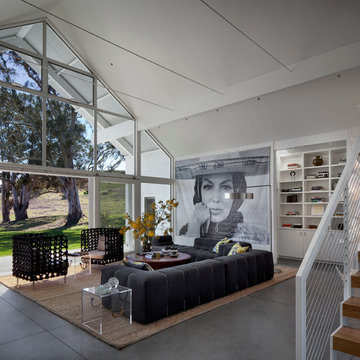
Architects: Turnbull Griffin Haesloop (Design principal Eric Haesloop FAIA, Jule Tsai, Mark Hoffman)
Landscape architects: Lutsko Associates
Interiors: Erin Martin Design
Photo by David Wakely
Contractor: Sawyer Construction
Pictured floor: concrete radiant floor
Sofa: Tufty-Too Sofa by Patricia Urquiola for B&B Italia
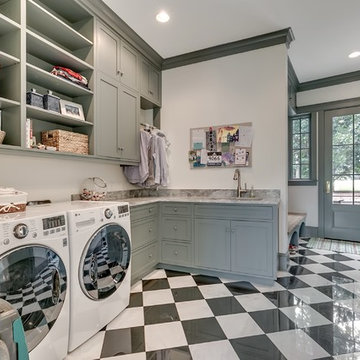
southern style, traditional design
Aménagement d'une buanderie campagne en U avec un évier encastré, un placard à porte shaker, des portes de placard grises, un mur blanc, un sol multicolore et un plan de travail gris.
Aménagement d'une buanderie campagne en U avec un évier encastré, un placard à porte shaker, des portes de placard grises, un mur blanc, un sol multicolore et un plan de travail gris.
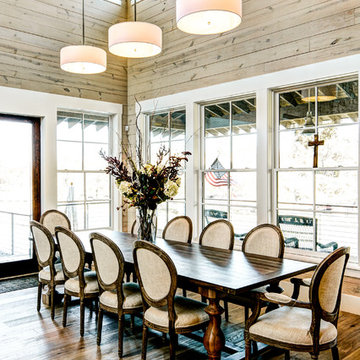
Idée de décoration pour une salle à manger ouverte sur le salon champêtre avec parquet clair.

The rectilinear shape of the room is separated into different functional areas for bathing, grooming and showering. The creative layout of the space is crowned with the seated vanity as the anteroom, and an exit beyond the opening of the shower leads to the laundry and back end of the house. Bold patterned floor tile is a recurring theme throughout the house, a nod to the European practice of giving careful thought to this feature. The central light fixture, flare of the art deco crown molding, centered vanity cabinet and tall windows create a variety of sight lines and an artificial drop to the ceiling that grounds the space. Cove lighting is color changing and tunable to achieve the desired atmosphere and mood.
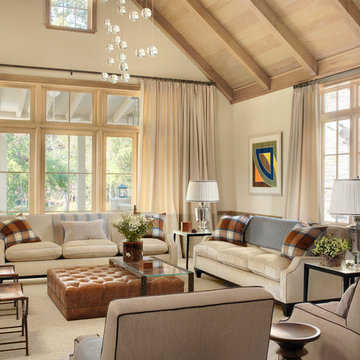
Alise O'Brien
Cette image montre un salon rustique avec une salle de réception et un mur beige.
Cette image montre un salon rustique avec une salle de réception et un mur beige.
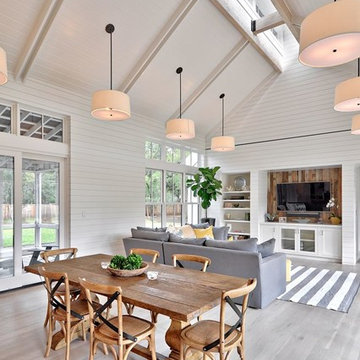
C.L. Fry Photo - www.clfryphoto.com
Aménagement d'une salle à manger ouverte sur le salon campagne.
Aménagement d'une salle à manger ouverte sur le salon campagne.

A lovely, clean finish, complemented by some great features. Kauri wall using sarking from an old villa in Parnell.
Cette image montre une grande véranda rustique avec un sol en bois brun, un manteau de cheminée en plâtre, une cheminée standard et un sol marron.
Cette image montre une grande véranda rustique avec un sol en bois brun, un manteau de cheminée en plâtre, une cheminée standard et un sol marron.
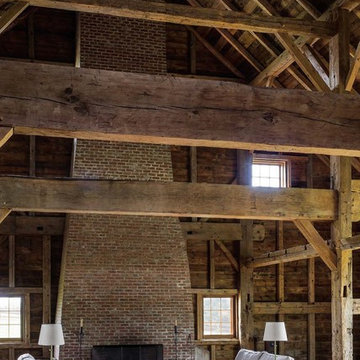
Cette photo montre un salon nature ouvert avec un mur marron, un sol en bois brun, une cheminée standard, un manteau de cheminée en brique, un sol marron et un plafond cathédrale.
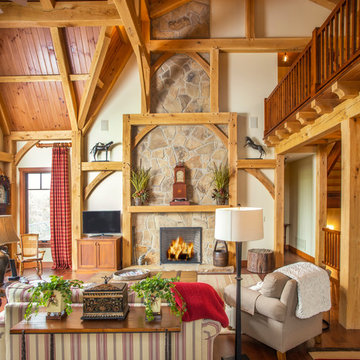
Cette image montre un salon rustique ouvert avec un mur blanc, parquet foncé, une cheminée standard, un manteau de cheminée en pierre, un téléviseur indépendant et un plafond cathédrale.
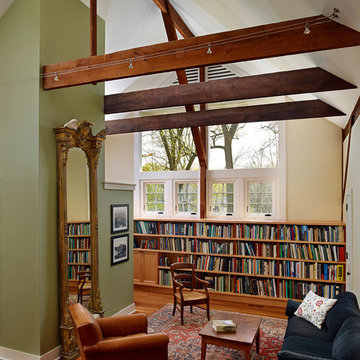
Jeffrey Totaro, Photographer
Inspiration pour une salle de séjour rustique de taille moyenne et ouverte avec une bibliothèque ou un coin lecture, un mur multicolore, un sol en bois brun et aucun téléviseur.
Inspiration pour une salle de séjour rustique de taille moyenne et ouverte avec une bibliothèque ou un coin lecture, un mur multicolore, un sol en bois brun et aucun téléviseur.
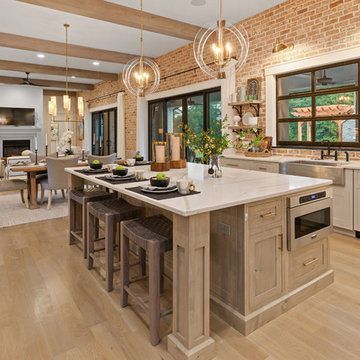
Grupenhof Photography
Exemple d'une cuisine ouverte nature avec un évier de ferme, un placard à porte shaker, des portes de placard grises, une crédence rouge, une crédence en brique, un électroménager en acier inoxydable, parquet clair, îlot, un sol beige et un plan de travail blanc.
Exemple d'une cuisine ouverte nature avec un évier de ferme, un placard à porte shaker, des portes de placard grises, une crédence rouge, une crédence en brique, un électroménager en acier inoxydable, parquet clair, îlot, un sol beige et un plan de travail blanc.
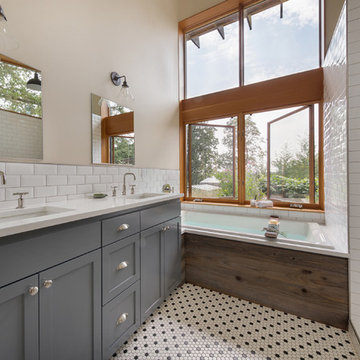
modern farmhouse
Dundee, OR
type: custom home + ADU
status: built
credits
design: Matthew O. Daby - m.o.daby design
interior design: Angela Mechaley - m.o.daby design
construction: Cellar Ridge Construction / homeowner
landscape designer: Bryan Bailey - EcoTone / homeowner
photography: Erin Riddle - KLIK Concepts
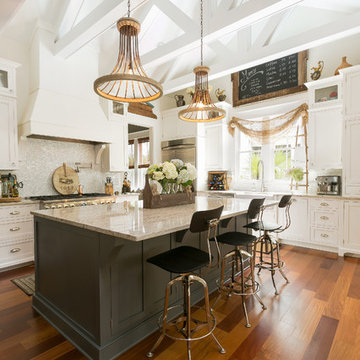
Photo by Patrick Brickman/
Interior Design by Lynn Turner of Salt Sea Design and Interiors/
Builder is Coleman Builders/
Architect is Phil Clarke of Clarke Design Group
Idées déco de maisons campagne
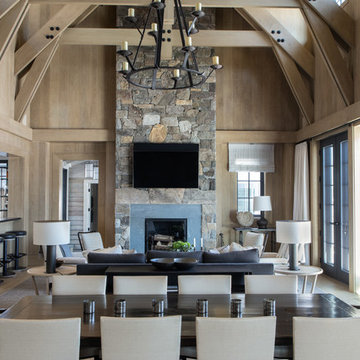
Great room with custom finished beams and oak paneling, stone fireplace with marble surround, custom hardwood flooring
Cette image montre un salon rustique ouvert avec un mur marron, un sol en bois brun, un téléviseur fixé au mur et un sol marron.
Cette image montre un salon rustique ouvert avec un mur marron, un sol en bois brun, un téléviseur fixé au mur et un sol marron.
3
