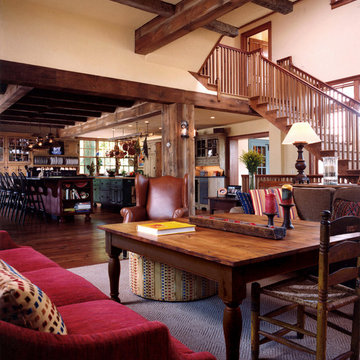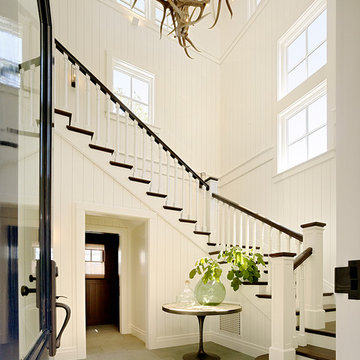Idées déco de maisons campagne
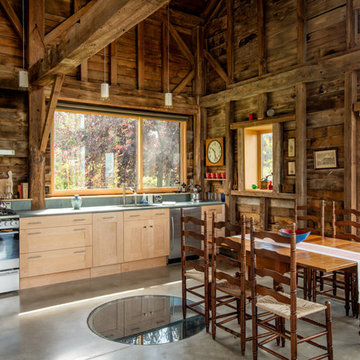
Photography by Bob Schatz
Cette image montre une cuisine américaine linéaire rustique en bois clair avec un évier 1 bac, un placard à porte shaker, un électroménager en acier inoxydable, sol en béton ciré et aucun îlot.
Cette image montre une cuisine américaine linéaire rustique en bois clair avec un évier 1 bac, un placard à porte shaker, un électroménager en acier inoxydable, sol en béton ciré et aucun îlot.
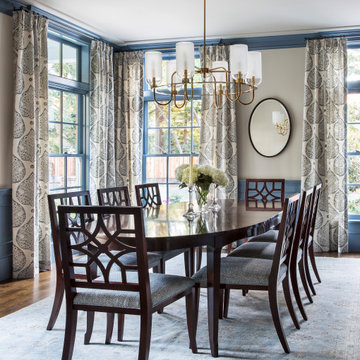
Complete Renovation
Build: EBCON Corporation
Design: Tineke Triggs - Artistic Designs for Living
Architecture: Tim Barber and Kirk Snyder
Landscape: John Dahlrymple Landscape Architecture
Photography: Laura Hull
Trouvez le bon professionnel près de chez vous
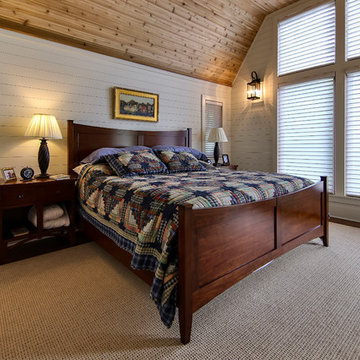
Idées déco pour une chambre campagne avec un mur blanc, parquet foncé et un sol marron.
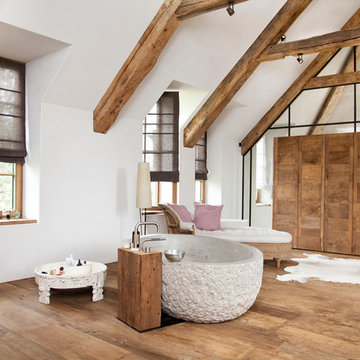
Julika Hardegen
Cette image montre une très grande salle de bain rustique avec un mur blanc, un sol en bois brun et un sol marron.
Cette image montre une très grande salle de bain rustique avec un mur blanc, un sol en bois brun et un sol marron.
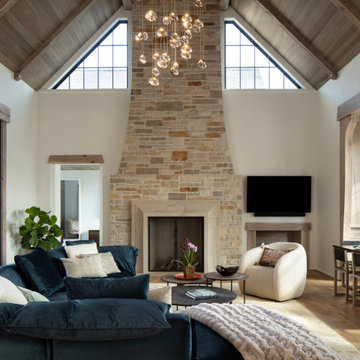
Aménagement d'un salon campagne ouvert avec un mur blanc, un sol en bois brun, une cheminée standard, un manteau de cheminée en pierre, un téléviseur fixé au mur, un sol marron, un plafond voûté et un plafond en bois.

Réalisation d'un terrain de sport intérieur champêtre avec un mur marron, parquet clair, un sol beige, poutres apparentes, un plafond voûté et un plafond en bois.
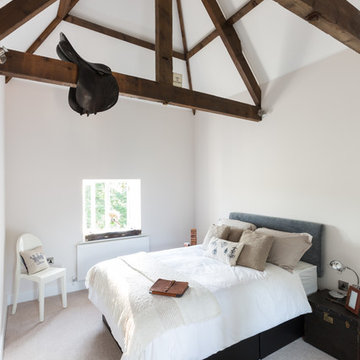
Andrew Beasley
Aménagement d'une chambre avec moquette campagne avec un mur blanc.
Aménagement d'une chambre avec moquette campagne avec un mur blanc.
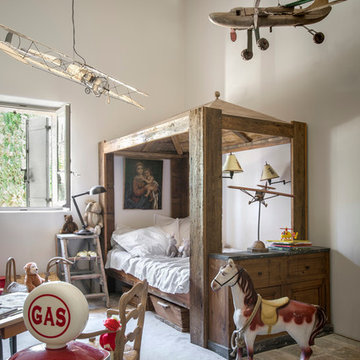
Bernard Touillon photographe
La Maison de Charrier décorateur
Cette photo montre une chambre d'enfant de 4 à 10 ans nature de taille moyenne avec un mur blanc.
Cette photo montre une chambre d'enfant de 4 à 10 ans nature de taille moyenne avec un mur blanc.
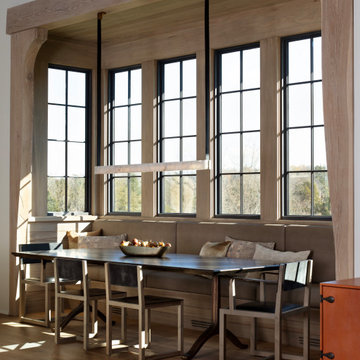
Aménagement d'une salle à manger campagne avec une banquette d'angle, un mur blanc, un sol en bois brun, un sol marron et un plafond en bois.
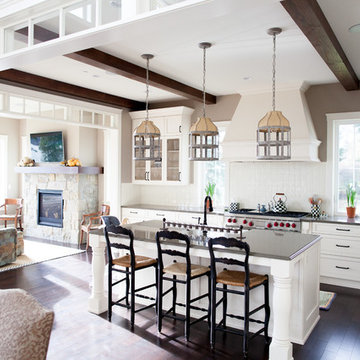
Idée de décoration pour une grande cuisine ouverte champêtre en L avec un placard à porte shaker, des portes de placard blanches, une crédence blanche, une crédence en céramique, un électroménager en acier inoxydable, parquet foncé, îlot, un sol marron, un évier de ferme et un plan de travail en granite.
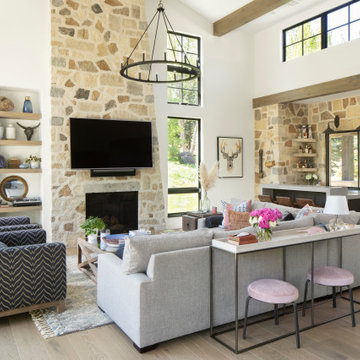
Réalisation d'un salon champêtre ouvert avec un mur blanc, un sol en bois brun, une cheminée standard, un manteau de cheminée en pierre, un téléviseur fixé au mur, un sol beige, poutres apparentes et un plafond voûté.
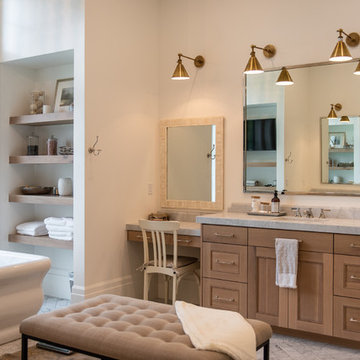
Idées déco pour une salle de bain campagne en bois brun avec un placard avec porte à panneau encastré, une baignoire indépendante, un mur blanc, un lavabo encastré, un sol blanc et un plan de toilette blanc.

Architect: Tim Brown Architecture. Photographer: Casey Fry
Idées déco pour une grande arrière-cuisine campagne en U avec un placard sans porte, une crédence blanche, sol en béton ciré, plan de travail en marbre, une crédence en carrelage métro, un électroménager en acier inoxydable, îlot, un sol gris, un plan de travail blanc et des portes de placards vertess.
Idées déco pour une grande arrière-cuisine campagne en U avec un placard sans porte, une crédence blanche, sol en béton ciré, plan de travail en marbre, une crédence en carrelage métro, un électroménager en acier inoxydable, îlot, un sol gris, un plan de travail blanc et des portes de placards vertess.

Idée de décoration pour une grande salle à manger champêtre avec parquet clair, un mur blanc et une cheminée standard.

The 800 square-foot guest cottage is located on the footprint of a slightly smaller original cottage that was built three generations ago. With a failing structural system, the existing cottage had a very low sloping roof, did not provide for a lot of natural light and was not energy efficient. Utilizing high performing windows, doors and insulation, a total transformation of the structure occurred. A combination of clapboard and shingle siding, with standout touches of modern elegance, welcomes guests to their cozy retreat.
The cottage consists of the main living area, a small galley style kitchen, master bedroom, bathroom and sleeping loft above. The loft construction was a timber frame system utilizing recycled timbers from the Balsams Resort in northern New Hampshire. The stones for the front steps and hearth of the fireplace came from the existing cottage’s granite chimney. Stylistically, the design is a mix of both a “Cottage” style of architecture with some clean and simple “Tech” style features, such as the air-craft cable and metal railing system. The color red was used as a highlight feature, accentuated on the shed dormer window exterior frames, the vintage looking range, the sliding doors and other interior elements.
Photographer: John Hession
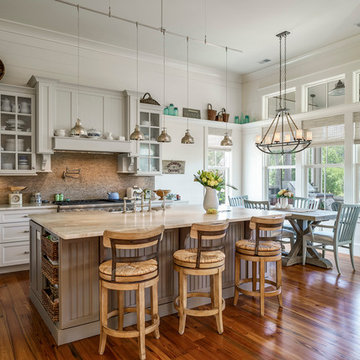
Photo: Tom Jenkins
TomJenkinsFIlms.com
Exemple d'une grande cuisine américaine nature en U avec un évier de ferme, un placard avec porte à panneau encastré, un sol en bois brun et îlot.
Exemple d'une grande cuisine américaine nature en U avec un évier de ferme, un placard avec porte à panneau encastré, un sol en bois brun et îlot.

Photos by William Quarles.
Designed by Homeowner and Robert Paige Cabinetry.
Built by Robert Paige Cabinetry.
Cette photo montre une grande cuisine américaine nature en L avec des portes de placard blanches, parquet clair, îlot, plan de travail en marbre, un électroménager blanc, un évier encastré, une crédence grise, une crédence en dalle de pierre et un placard à porte shaker.
Cette photo montre une grande cuisine américaine nature en L avec des portes de placard blanches, parquet clair, îlot, plan de travail en marbre, un électroménager blanc, un évier encastré, une crédence grise, une crédence en dalle de pierre et un placard à porte shaker.
Idées déco de maisons campagne
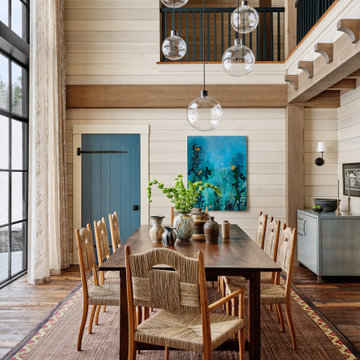
Exemple d'une salle à manger nature en bois avec un mur beige, parquet foncé et un sol marron.
5



















