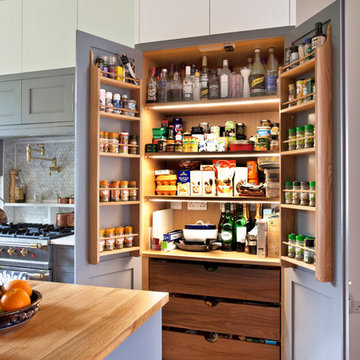Idées déco de maisons classiques

Idée de décoration pour un salon tradition ouvert avec un mur blanc, parquet clair, une cheminée ribbon, un téléviseur fixé au mur, un sol beige et poutres apparentes.

John Buchan Homes
Exemple d'un salon mansardé ou avec mezzanine chic de taille moyenne avec un manteau de cheminée en pierre, un mur blanc, parquet foncé, une cheminée standard, un téléviseur fixé au mur et un sol marron.
Exemple d'un salon mansardé ou avec mezzanine chic de taille moyenne avec un manteau de cheminée en pierre, un mur blanc, parquet foncé, une cheminée standard, un téléviseur fixé au mur et un sol marron.

Jared Medley
Cette image montre un salon traditionnel ouvert avec un mur beige, un sol en bois brun, une cheminée standard, un manteau de cheminée en bois et un sol marron.
Cette image montre un salon traditionnel ouvert avec un mur beige, un sol en bois brun, une cheminée standard, un manteau de cheminée en bois et un sol marron.
Trouvez le bon professionnel près de chez vous

Idées déco pour un grand hall d'entrée classique avec un mur beige, une porte double, une porte en bois foncé, un sol beige et un sol en calcaire.

award winning builder, dark wood coffee table, real stone, tv over fireplace, two story great room, high ceilings
tray ceiling
crystal chandelier
Cette photo montre un salon chic de taille moyenne et ouvert avec un mur beige, parquet foncé, une cheminée standard, un manteau de cheminée en pierre et un téléviseur fixé au mur.
Cette photo montre un salon chic de taille moyenne et ouvert avec un mur beige, parquet foncé, une cheminée standard, un manteau de cheminée en pierre et un téléviseur fixé au mur.

Chris Snook
Aménagement d'une porte d'entrée classique de taille moyenne avec un mur blanc, un sol en carrelage de céramique, une porte simple, une porte verte et un sol multicolore.
Aménagement d'une porte d'entrée classique de taille moyenne avec un mur blanc, un sol en carrelage de céramique, une porte simple, une porte verte et un sol multicolore.
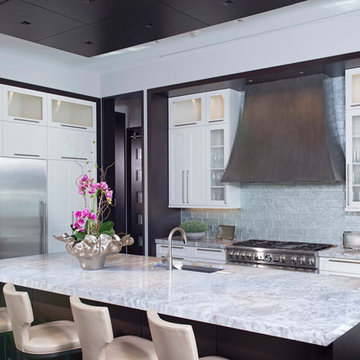
Aménagement d'une cuisine classique avec un évier encastré, un placard à porte shaker, des portes de placard blanches, une crédence métallisée, une crédence en carrelage métro, un électroménager en acier inoxydable et îlot.
Rechargez la page pour ne plus voir cette annonce spécifique

One of the main features of the space is the natural lighting. The windows allow someone to feel they are in their own private oasis. The wide plank European oak floors, with a brushed finish, contribute to the warmth felt in this bathroom, along with warm neutrals, whites and grays. The counter tops are a stunning Calcatta Latte marble as is the basket weaved shower floor, 1x1 square mosaics separating each row of the large format, rectangular tiles, also marble. Lighting is key in any bathroom and there is more than sufficient lighting provided by Ralph Lauren, by Circa Lighting. Classic, custom designed cabinetry optimizes the space by providing plenty of storage for toiletries, linens and more. Holger Obenaus Photography did an amazing job capturing this light filled and luxurious master bathroom. Built by Novella Homes and designed by Lorraine G Vale
Holger Obenaus Photography

Tom Jenkins
Réalisation d'une petite cuisine linéaire tradition avec un évier posé, un placard à porte plane, des portes de placard bleues, un plan de travail en bois, un électroménager en acier inoxydable, parquet foncé et aucun îlot.
Réalisation d'une petite cuisine linéaire tradition avec un évier posé, un placard à porte plane, des portes de placard bleues, un plan de travail en bois, un électroménager en acier inoxydable, parquet foncé et aucun îlot.
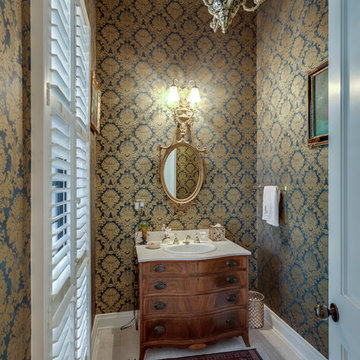
Greg Agee / Home Photo
Réalisation d'un WC et toilettes tradition en bois brun avec un lavabo posé, un placard en trompe-l'oeil et un mur multicolore.
Réalisation d'un WC et toilettes tradition en bois brun avec un lavabo posé, un placard en trompe-l'oeil et un mur multicolore.

Lake Front Country Estate Master Bedroom, designed by Tom Markalunas, built by Resort Custom Homes. Photography by Rachael Boling.
Exemple d'une très grande chambre parentale chic avec un mur blanc, un sol en bois brun et aucune cheminée.
Exemple d'une très grande chambre parentale chic avec un mur blanc, un sol en bois brun et aucune cheminée.
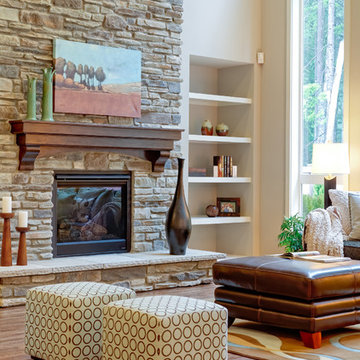
Inspiration pour un salon traditionnel avec une cheminée standard, un manteau de cheminée en pierre et éclairage.
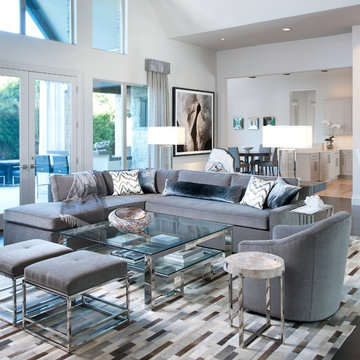
Designer: Lisa Barron, Allied ASID
Design Firm: Dallas Design Group, Interiors
Photography: Dan Piassick
Réalisation d'un salon tradition ouvert avec une salle de réception et éclairage.
Réalisation d'un salon tradition ouvert avec une salle de réception et éclairage.

This Neo-prairie style home with its wide overhangs and well shaded bands of glass combines the openness of an island getaway with a “C – shaped” floor plan that gives the owners much needed privacy on a 78’ wide hillside lot. Photos by James Bruce and Merrick Ales.
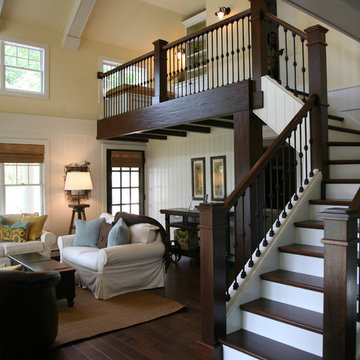
lakeside guest house, designed by Beth Welsh of Interior Changes, built by Lowell Management
Exemple d'un escalier peint chic en L de taille moyenne avec des marches en bois et un garde-corps en métal.
Exemple d'un escalier peint chic en L de taille moyenne avec des marches en bois et un garde-corps en métal.

Entry renovation. Architecture, Design & Construction by USI Design & Remodeling.
Idées déco pour un grand escalier classique en L avec des marches en bois, des contremarches en bois, un garde-corps en bois et boiseries.
Idées déco pour un grand escalier classique en L avec des marches en bois, des contremarches en bois, un garde-corps en bois et boiseries.
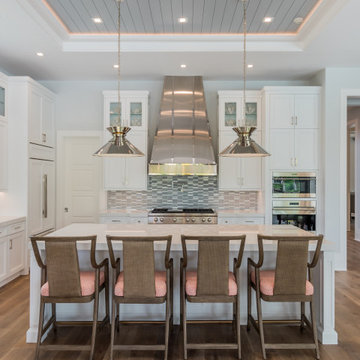
Réalisation d'une cuisine tradition en L avec un placard avec porte à panneau encastré, des portes de placard blanches, une crédence grise, une crédence en mosaïque, un électroménager en acier inoxydable, un sol en bois brun, îlot, un sol marron et un plan de travail blanc.
Idées déco de maisons classiques

This stunning foyer is part of a whole house design and renovation by Haven Design and Construction. The 22' ceilings feature a sparkling glass chandelier by Currey and Company. The custom drapery accents the dramatic height of the space and hangs gracefully on a custom curved drapery rod, a comfortable bench overlooks the stunning pool and lushly landscaped yard outside. Glass entry doors by La Cantina provide an impressive entrance, while custom shell and marble niches flank the entryway. Through the arched doorway to the left is the hallway to the study and master suite, while the right arch frames the entry to the luxurious dining room and bar area.

Design by Timber Trails Homes. Photo by Stoffer Photography Interiors.
Exemple d'une salle de bain principale chic avec un placard à porte shaker, des portes de placard noires, une baignoire posée, un carrelage blanc, un mur blanc, un lavabo encastré, un sol blanc et un plan de toilette blanc.
Exemple d'une salle de bain principale chic avec un placard à porte shaker, des portes de placard noires, une baignoire posée, un carrelage blanc, un mur blanc, un lavabo encastré, un sol blanc et un plan de toilette blanc.
1




















