Idées déco de maisons classiques
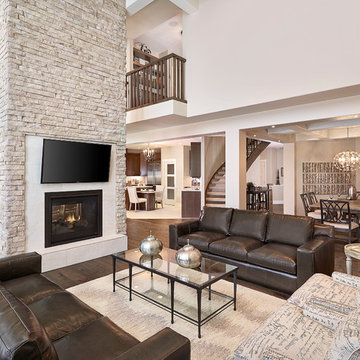
Merle Prosofsky Photography
Idées déco pour un salon classique avec une salle de réception, une cheminée double-face, un téléviseur fixé au mur et un sol marron.
Idées déco pour un salon classique avec une salle de réception, une cheminée double-face, un téléviseur fixé au mur et un sol marron.
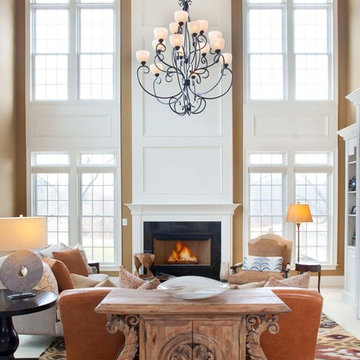
Aménagement d'un salon classique avec une salle de réception, une cheminée standard et éclairage.
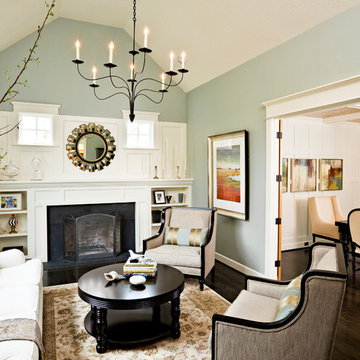
Photo Credit: Lincoln Barbour Photo.
Interior Design: Kim Hagstette, Maven Interiors
Aménagement d'un salon classique avec un mur gris.
Aménagement d'un salon classique avec un mur gris.
Trouvez le bon professionnel près de chez vous

Photo: Stacy Vazquez-Abrams
Cette image montre un salon traditionnel de taille moyenne et fermé avec un mur blanc, une salle de réception, parquet foncé, une cheminée standard, aucun téléviseur, un manteau de cheminée en pierre et éclairage.
Cette image montre un salon traditionnel de taille moyenne et fermé avec un mur blanc, une salle de réception, parquet foncé, une cheminée standard, aucun téléviseur, un manteau de cheminée en pierre et éclairage.

This young family wanted a home that was bright, relaxed and clean lined which supported their desire to foster a sense of openness and enhance communication. Graceful style that would be comfortable and timeless was a primary goal.
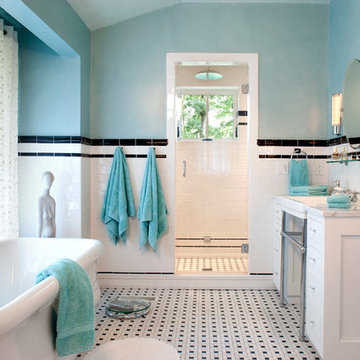
Photography: David Dietrich
Builder: Tyner Construction
Interior Design: Kathryn Long, ASID
Aménagement d'une salle de bain classique avec une baignoire indépendante, un carrelage métro et une fenêtre.
Aménagement d'une salle de bain classique avec une baignoire indépendante, un carrelage métro et une fenêtre.
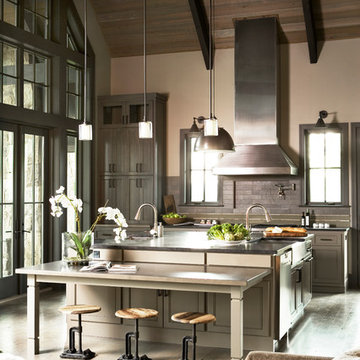
Exemple d'une cuisine ouverte chic avec un placard avec porte à panneau encastré et des portes de placard marrons.
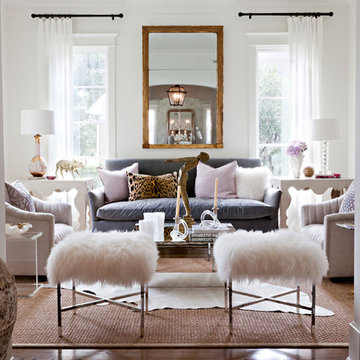
Laurie Perez Photography
Réalisation d'un salon tradition fermé avec un mur blanc, aucun téléviseur et éclairage.
Réalisation d'un salon tradition fermé avec un mur blanc, aucun téléviseur et éclairage.
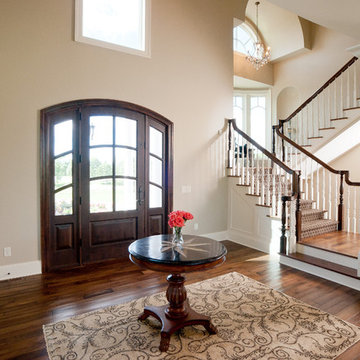
The Victoria era ended more then 100 years ago, but it's design influences-deep, rich colors, wallpaper with bold patterns and velvety textures, and high-quality, detailed millwork-can still be found in the modern-day homes, such as this 7,500-square-foot beauty in Medina.
The home's entrance is fit for a king and queen. A dramatic two-story foyer opens up to 10-foot ceilings, graced by a curved staircase, a sun-filled living room that takes advantage of the views of the three-acre property, and a music room, featuring the homeowners' baby grand piano.
"Each unique room has a sense of separation, yet there's an open floor plan", explains Andy Schrader, president of Schrader & Companies, the builder behind this masterpiece.
The home features four bedrooms and five baths, including a stunning master suite with and expansive walk-in master shower-complete with exterior and interior windows and a rain showerhead suspended from the ceiling. Other luxury amenities include main- and upper level laundries, four garage stalls, an indoor sport court, a workroom for the wife (with French doors accessing a personal patio), and a vestibule opening to the husband's office, complete with ship portal.
The nucleus of this home is the kitchen, with a wall of windows overlooking a private pond, a cathedral vaulted ceiling, and a unique Romeo-and-Juliet balcony, a trademark feature of the builder.
Story courtesy or Midwest Home Magazine-August 2012
Written by Christina Sarinske
Photographs courtesy of Scott Jacobson
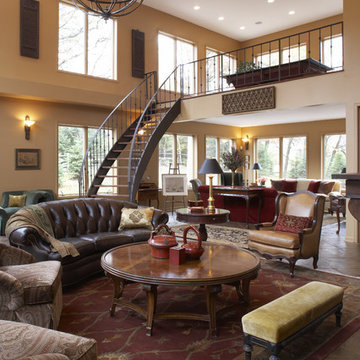
Designed by Karen Hodgdon, Allied ASID
Idées déco pour un salon classique ouvert avec un mur beige et un escalier.
Idées déco pour un salon classique ouvert avec un mur beige et un escalier.
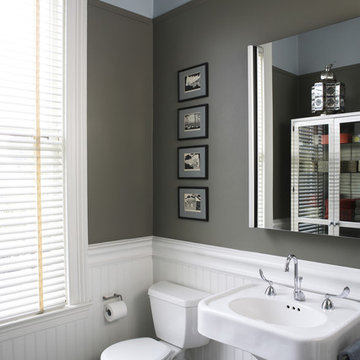
Photos Courtesy of Sharon Risedorph & Michelle Wilson (Sunset Books)
Idée de décoration pour une salle de bain grise et blanche tradition avec un lavabo de ferme.
Idée de décoration pour une salle de bain grise et blanche tradition avec un lavabo de ferme.
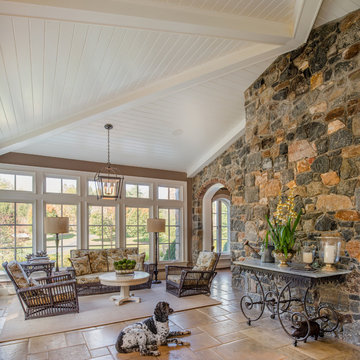
Angle Eye Photography
Cette image montre un très grand salon traditionnel fermé avec un sol en travertin et une salle de réception.
Cette image montre un très grand salon traditionnel fermé avec un sol en travertin et une salle de réception.
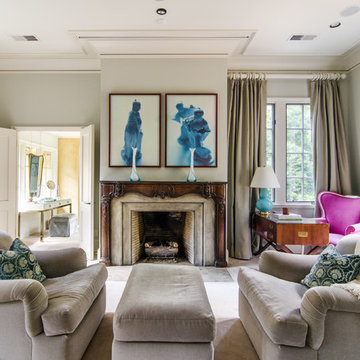
Cette image montre une chambre grise et rose traditionnelle avec un mur gris et une cheminée standard.
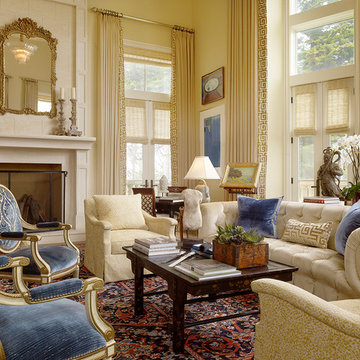
Photo Credit: Matthew Millman
Idée de décoration pour un grand salon tradition avec un mur beige et aucun téléviseur.
Idée de décoration pour un grand salon tradition avec un mur beige et aucun téléviseur.
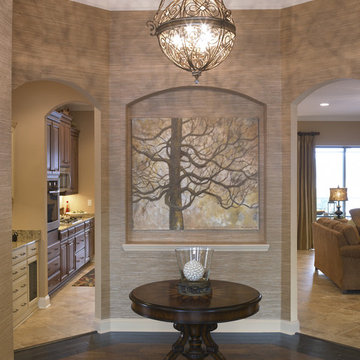
Interiors: Stylish Solutions by Crystal Brown
Idées déco pour une entrée classique avec un mur beige et parquet foncé.
Idées déco pour une entrée classique avec un mur beige et parquet foncé.

Exemple d'une grande entrée chic avec un couloir, un mur blanc, un sol en bois brun, une porte double, une porte en bois brun, un sol marron et boiseries.

Entry renovation. Architecture, Design & Construction by USI Design & Remodeling.
Idées déco pour un grand escalier classique en L avec des marches en bois, des contremarches en bois, un garde-corps en bois et boiseries.
Idées déco pour un grand escalier classique en L avec des marches en bois, des contremarches en bois, un garde-corps en bois et boiseries.
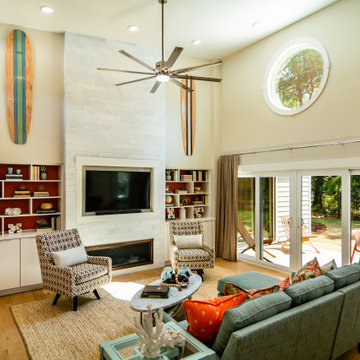
Cette photo montre un salon chic avec un mur beige, un sol en bois brun, une cheminée ribbon et un sol marron.

Inspiration pour un grand salon traditionnel ouvert avec une salle de réception, un mur blanc, un sol en bois brun, un poêle à bois, aucun téléviseur, un sol marron et un plafond en bois.
Idées déco de maisons classiques
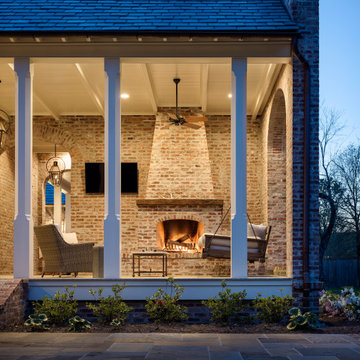
Inspiration pour un grand porche d'entrée de maison arrière traditionnel avec une cheminée et une extension de toiture.
4


















