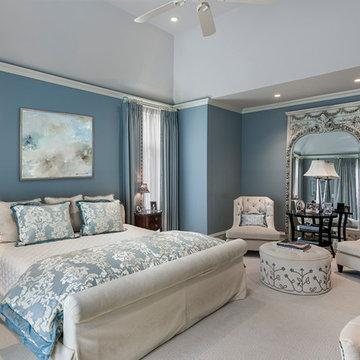Idées déco de maisons classiques
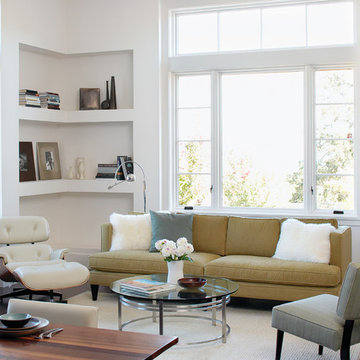
Fantastic living room right off the main dinning area in the De Mattei Sunset Magazine Idea House 26
Exemple d'un salon chic avec un mur blanc, parquet foncé et une bibliothèque ou un coin lecture.
Exemple d'un salon chic avec un mur blanc, parquet foncé et une bibliothèque ou un coin lecture.
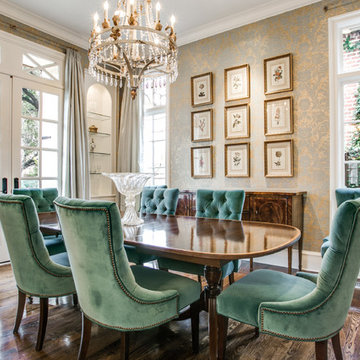
Elegant Dining Room
Aménagement d'une salle à manger classique avec un mur multicolore et parquet foncé.
Aménagement d'une salle à manger classique avec un mur multicolore et parquet foncé.
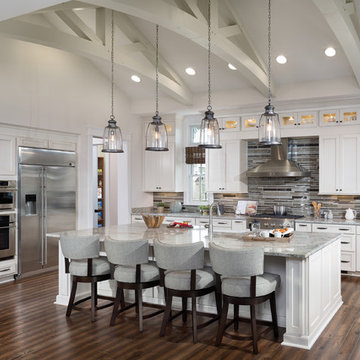
This large kitchen features all of the latest kitchen design trends and will help homeowners enjoy their space for years to come. http://arhomes.us/PortRoyale1277
Trouvez le bon professionnel près de chez vous

The challenge with this project was to transform a very traditional house into something more modern and suited to the lifestyle of a young couple just starting a new family. We achieved this by lightening the overall color palette with soft grays and neutrals. Then we replaced the traditional dark colored wood and tile flooring with lighter wide plank hardwood and stone floors. Next we redesigned the kitchen into a more workable open plan and used top of the line professional level appliances and light pigmented oil stained oak cabinetry. Finally we painted the heavily carved stained wood moldings and library and den cabinetry with a fresh coat of soft pale light reflecting gloss paint.
Photographer: James Koch
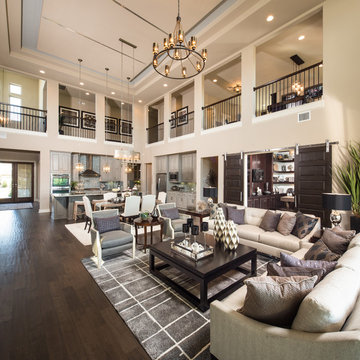
Réalisation d'un salon tradition ouvert avec une salle de réception, un mur beige, parquet foncé et canapé noir.
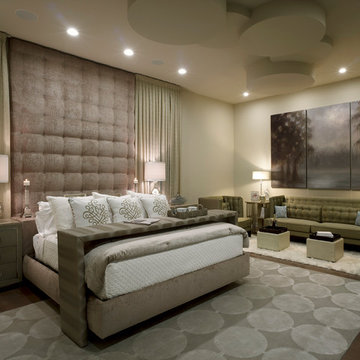
Inspiration pour une chambre traditionnelle avec un mur beige et parquet foncé.
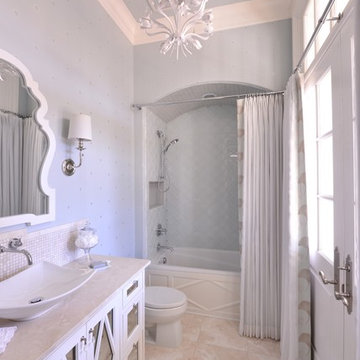
This light and airy guest bathroom was perfectly brought together with the combination of the blue glass tile and patterned light blue wallpaper. The custom vanity fit the space in order to provide function and design.
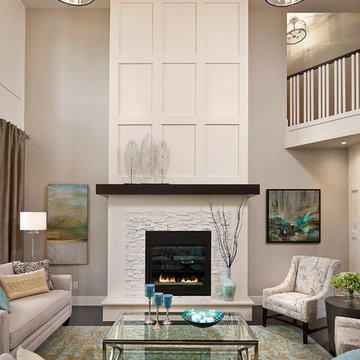
Inspiration pour un salon traditionnel avec un mur beige, une cheminée standard, un manteau de cheminée en pierre et éclairage.
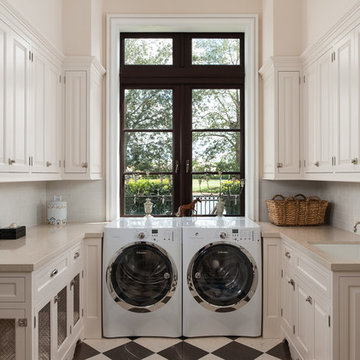
Réalisation d'une buanderie tradition avec des portes de placard blanches, un mur blanc, un sol multicolore et un plan de travail beige.
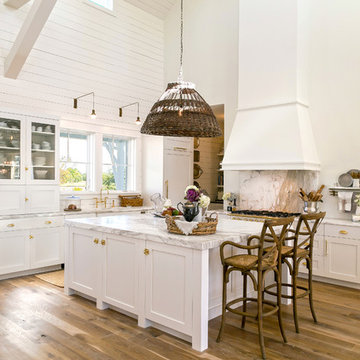
Home by JD Smith Construction
Photography by Patrick Brickman
Inspiration pour une cuisine traditionnelle avec un placard à porte shaker, des portes de placard blanches et fenêtre au-dessus de l'évier.
Inspiration pour une cuisine traditionnelle avec un placard à porte shaker, des portes de placard blanches et fenêtre au-dessus de l'évier.
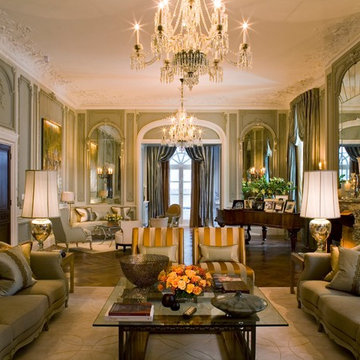
This apartment is within a magnificent Grade II listed building in the heart of Mayfair and renovated by London-based developer Northacre. Intarya were asked to design a show apartment with an interior of ‘Ambassadorial Splendour’, suitable for its discerning potential buyer.
Its towering ceilings, tall windows and exquisite mouldings were all faithfully restored by Intarya, with mouldings highlighted in distressed platinum rather than the expected gilding to give the apartment depth and layering whilst also updating the inherent character of the architecture.
The scheme was classically inspired using traditional furniture shapes but in modern finishes, textures and colours making them more relevant to today’s market, creating a contemporary-classic fusion. Despite the grand proportions, the spaces feel comfortable and welcoming.
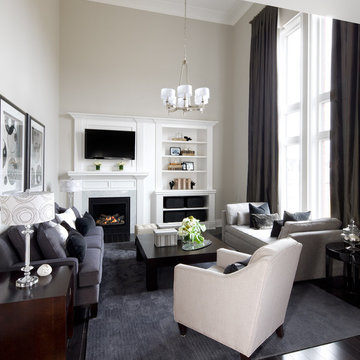
Jane Lockhart's award winning luxury model home for Kylemore Communities. Won the 2011 BILT award for best model home.
Photography, Brandon Barré
Idée de décoration pour une salle de séjour tradition ouverte avec un mur gris, une cheminée standard et un téléviseur encastré.
Idée de décoration pour une salle de séjour tradition ouverte avec un mur gris, une cheminée standard et un téléviseur encastré.
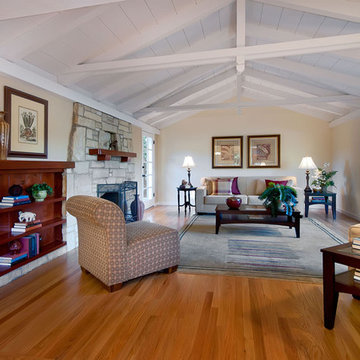
mark pinkerton vi360 Photography
Idée de décoration pour un très grand salon tradition avec un mur beige et un mur en pierre.
Idée de décoration pour un très grand salon tradition avec un mur beige et un mur en pierre.

Inspiration pour une cuisine traditionnelle en U et bois clair avec un évier encastré, un placard à porte shaker, une crédence blanche, une crédence en dalle de pierre, un électroménager noir, parquet clair, îlot, un sol beige, un plan de travail blanc et poutres apparentes.
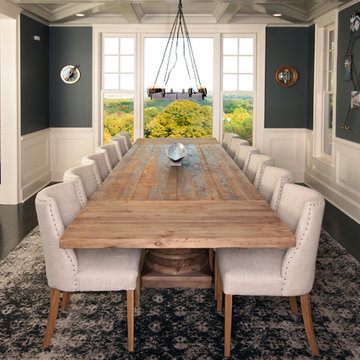
Cette image montre une grande salle à manger traditionnelle avec parquet foncé et un mur gris.

Cette image montre un salon traditionnel ouvert avec un mur blanc, un sol en bois brun, une cheminée standard, un manteau de cheminée en brique, un téléviseur fixé au mur, un sol marron, poutres apparentes et un plafond voûté.
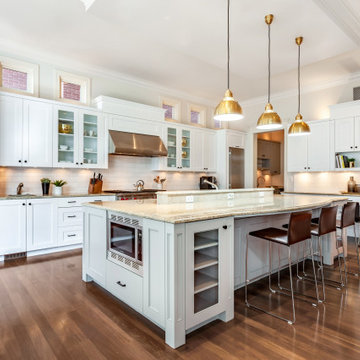
Inspiration pour une cuisine traditionnelle en L avec un placard à porte shaker, des portes de placard blanches, une crédence blanche, un électroménager en acier inoxydable, un sol en bois brun, îlot, un sol marron et un plan de travail beige.
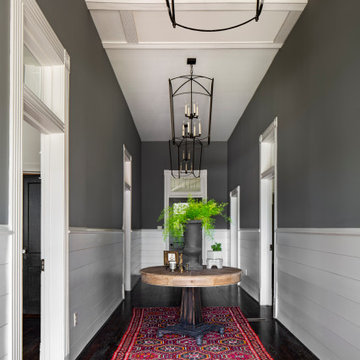
Cette photo montre un grand couloir chic avec un mur multicolore, parquet foncé et un sol marron.
Idées déco de maisons classiques
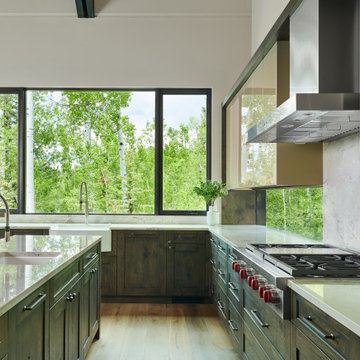
Idées déco pour une grande cuisine américaine classique en bois foncé et U avec un évier de ferme, parquet clair, îlot, un plan de travail blanc, une crédence blanche, un sol marron, un placard avec porte à panneau encastré, plan de travail en marbre, une crédence en dalle de pierre et un électroménager en acier inoxydable.
7



















