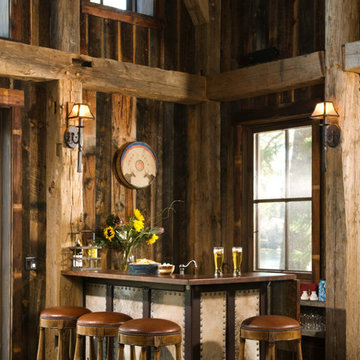Home
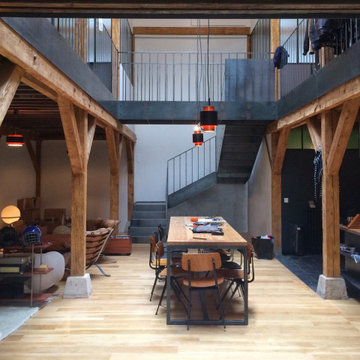
Idée de décoration pour une salle à manger ouverte sur le salon chalet de taille moyenne avec un mur blanc, un sol en bois brun et un sol beige.
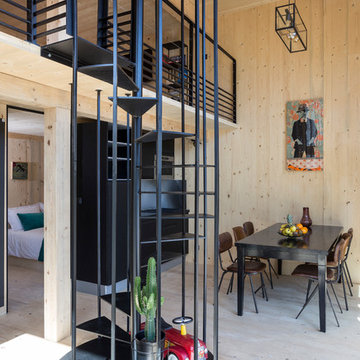
Manu Reyboz
Cette image montre une salle à manger ouverte sur le salon chalet avec parquet clair.
Cette image montre une salle à manger ouverte sur le salon chalet avec parquet clair.
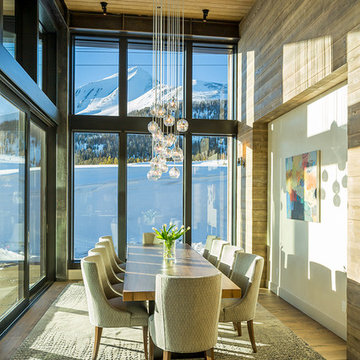
Cette photo montre une salle à manger montagne avec un sol en bois brun et un sol marron.
Trouvez le bon professionnel près de chez vous

The dramatic two-story living and dining areas feature a stone-clad fireplace with integral television niche located at an optimal height for comfortable viewing above a 5 foot linear fireplace framed in engineered quartz by Caesarstone. The cable rail catwalk overlooking the space connects the upstairs media room with two of the home's four bedrooms. Weiland doors, which slide out of view into pockets, open the space to the front and rear terraces.
Photo: Todd Winslow Pierce
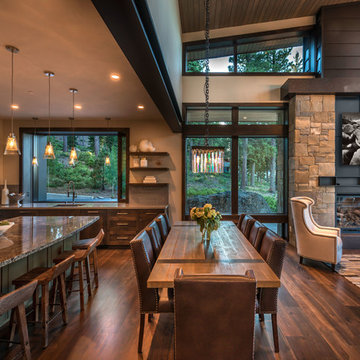
Kelly and Stone Architects
Inspiration pour une salle à manger ouverte sur le salon chalet avec un mur beige, parquet foncé et un sol marron.
Inspiration pour une salle à manger ouverte sur le salon chalet avec un mur beige, parquet foncé et un sol marron.

Lynn Donaldson
Cette photo montre une grande cuisine américaine montagne en L avec une crédence en carrelage de pierre, un électroménager en acier inoxydable, un sol en bois brun, îlot, un évier de ferme, un placard avec porte à panneau encastré, des portes de placard grises, un plan de travail en granite, une crédence grise et un sol marron.
Cette photo montre une grande cuisine américaine montagne en L avec une crédence en carrelage de pierre, un électroménager en acier inoxydable, un sol en bois brun, îlot, un évier de ferme, un placard avec porte à panneau encastré, des portes de placard grises, un plan de travail en granite, une crédence grise et un sol marron.

The overall impact of this kitchen space is the defining element in the overall scheme for the project. We were able to flip around a stone fireplace to become a dominant focal point in the interior space. We created a central axis from front to rear by the addition of the massive window wall leading to the outdoor entertaining area. Clearly the woodwork and the attention to every detail are evident in the final product.
This unique kitchen is the focal point of 2 complimentary buildings which have been connected to form a beautiful master suite on one side and a lively family room and dining room on the other. This central open kitchen is the focal point for this sensitive and creative renovation. Custom walnut cabinets and built-ins and Danby marble countertops blend perfectly with the carefully re-pointed stone walls of the original walls of the existing buildings.
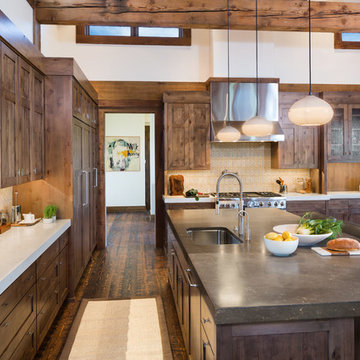
Idée de décoration pour une cuisine chalet en bois foncé avec un évier encastré, un placard à porte shaker, une crédence multicolore, un électroménager en acier inoxydable, parquet foncé et îlot.
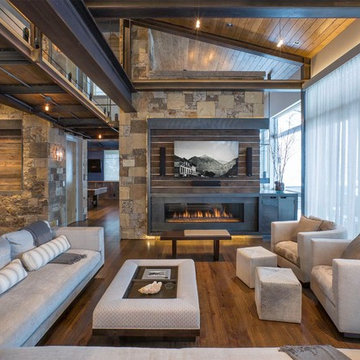
Josh Johnson
Cette photo montre un salon montagne ouvert avec une salle de réception, un sol en bois brun, une cheminée ribbon et un téléviseur fixé au mur.
Cette photo montre un salon montagne ouvert avec une salle de réception, un sol en bois brun, une cheminée ribbon et un téléviseur fixé au mur.
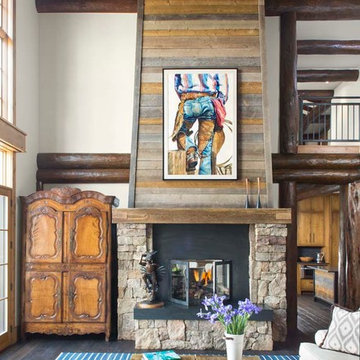
Located in the exclusive development of Bachelor Gulch, CO this ski-in, ski-out home’s design recalls the historic lodges of the West’s National Parks. The use of massive logs, hand hewn siding and locally sourced moss rock base dominate the exterior. The interior has a refined feel with a mix of black granite reclaimed barn board siding and antique wide plank floors. The home uses a Geothermal based radiant floor heating system.
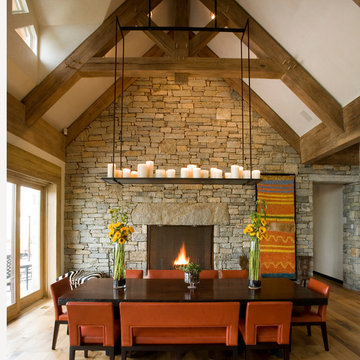
Idées déco pour une salle à manger montagne avec un mur blanc, un sol en bois brun, une cheminée standard et un manteau de cheminée en pierre.
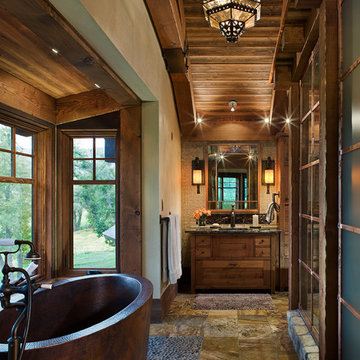
The rustic ranch styling of this ranch manor house combined with understated luxury offers unparalleled extravagance on this sprawling, working cattle ranch in the interior of British Columbia. An innovative blend of locally sourced rock and timber used in harmony with steep pitched rooflines creates an impressive exterior appeal to this timber frame home. Copper dormers add shine with a finish that extends to rear porch roof cladding. Flagstone pervades the patio decks and retaining walls, surrounding pool and pergola amenities with curved, concrete cap accents.

Starr Homes, LLC
Idées déco pour une salle de séjour montagne avec un mur beige, parquet foncé, une cheminée standard, un manteau de cheminée en pierre, un téléviseur fixé au mur et éclairage.
Idées déco pour une salle de séjour montagne avec un mur beige, parquet foncé, une cheminée standard, un manteau de cheminée en pierre, un téléviseur fixé au mur et éclairage.
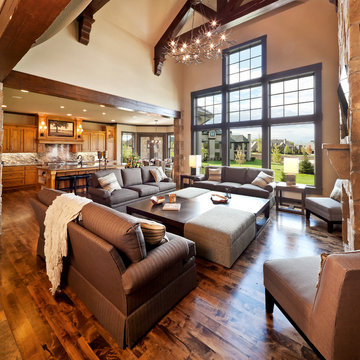
Idée de décoration pour un salon chalet ouvert avec une salle de réception, un mur beige, un manteau de cheminée en pierre et un sol en bois brun.
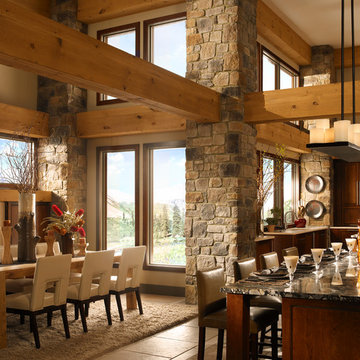
Stone: Autumn Leaf - RoughCut
RoughCut mimics limestone with its embedded, fossilized artifacts and roughly cleaved, pronounced face. Shaped for bold, traditional statements with clean contemporary lines, RoughCut ranges in heights from 2″ to 11″ and lengths from 2″ to over 18″. The color palettes contain blonds, russet, and cool grays.
Get a Sample of RoughCut:
http://shop.eldoradostone.com/products/rough-cut-sample
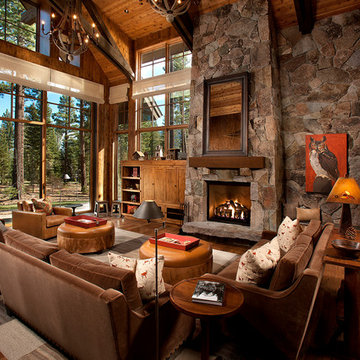
Great room with 3 custom mohair sofas.
Inspiration pour un salon chalet avec une salle de réception, parquet foncé, une cheminée standard, un manteau de cheminée en pierre et un plafond cathédrale.
Inspiration pour un salon chalet avec une salle de réception, parquet foncé, une cheminée standard, un manteau de cheminée en pierre et un plafond cathédrale.
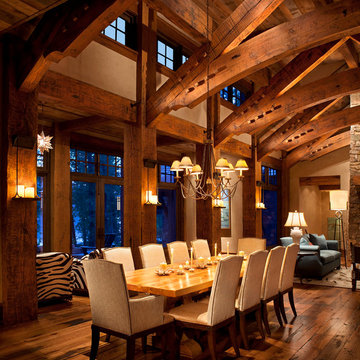
Gibeon Photography
Aménagement d'une salle à manger montagne avec un mur blanc, parquet foncé et éclairage.
Aménagement d'une salle à manger montagne avec un mur blanc, parquet foncé et éclairage.

Exemple d'un salon montagne avec un manteau de cheminée en pierre, un sol en bois brun, une cheminée standard, éclairage et un mur en pierre.
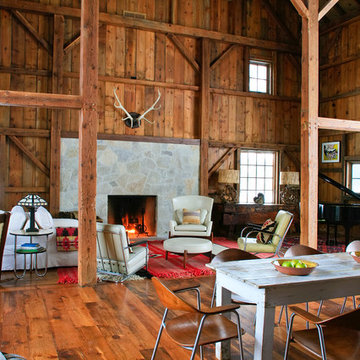
As part of the Walnut Farm project, Northworks was commissioned to convert an existing 19th century barn into a fully-conditioned home. Working closely with the local contractor and a barn restoration consultant, Northworks conducted a thorough investigation of the existing structure. The resulting design is intended to preserve the character of the original barn while taking advantage of its spacious interior volumes and natural materials.
1



















