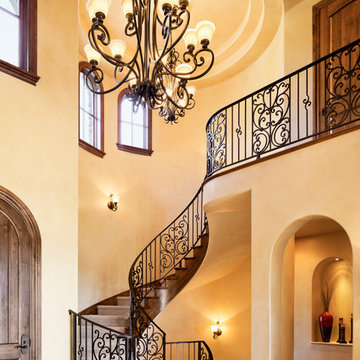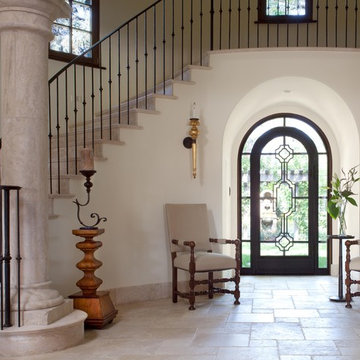Idées déco de maisons méditerranéennes
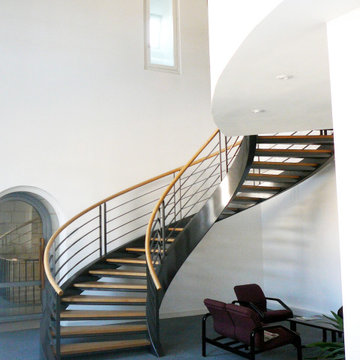
Le réaménagement de l’aile Est « dite St Aubin » prend en compte l’important potentiel architectural et spatial du bâtiment.
Le parti pris architectural a été de lier visuellement et de mettre en valeur les éléments anciens existants par la mise en œuvre d’aménagements volontairement contemporains, afin de créer le contraste permettant une lecture de chaque période constructive.
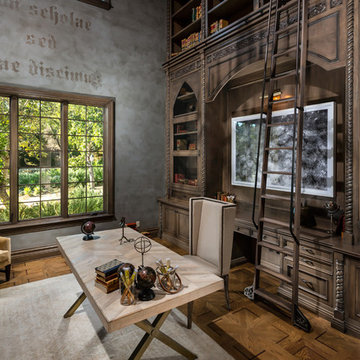
Réalisation d'un très grand bureau méditerranéen avec une bibliothèque ou un coin lecture, un mur multicolore, parquet foncé, un bureau indépendant et un sol marron.
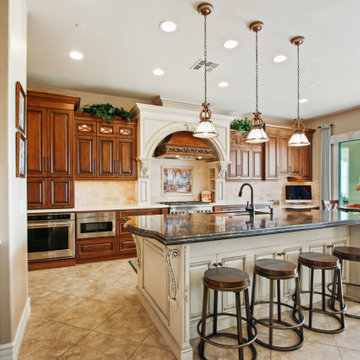
Traditional Kitchen, 2-Tone Cabinetry with Glazed Finish.
Custom Finish Color hand created with client.
Custom Carvings
X-Lite Doors
Inspiration pour une grande cuisine américaine méditerranéenne en L et bois foncé avec îlot, un évier encastré, un placard avec porte à panneau surélevé, une crédence beige, un électroménager en acier inoxydable, un sol beige et un plan de travail beige.
Inspiration pour une grande cuisine américaine méditerranéenne en L et bois foncé avec îlot, un évier encastré, un placard avec porte à panneau surélevé, une crédence beige, un électroménager en acier inoxydable, un sol beige et un plan de travail beige.
Trouvez le bon professionnel près de chez vous

Conception architecturale d’un domaine agricole éco-responsable à Grosseto. Au coeur d’une oliveraie de 12,5 hectares composée de 2400 oliviers, ce projet jouit à travers ses larges ouvertures en arcs d'une vue imprenable sur la campagne toscane alentours. Ce projet respecte une approche écologique de la construction, du choix de matériaux, ainsi les archétypes de l‘architecture locale.
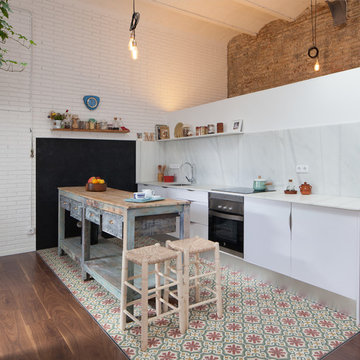
Interiorista: Desirée García Paredes
Fotógrafa: Yanina Mazzei
Constructora: Carmarefor s.l.
Réalisation d'une cuisine ouverte linéaire méditerranéenne de taille moyenne avec un placard à porte plane, des portes de placard blanches, îlot, un évier encastré, une crédence blanche, une crédence en dalle de pierre et un électroménager noir.
Réalisation d'une cuisine ouverte linéaire méditerranéenne de taille moyenne avec un placard à porte plane, des portes de placard blanches, îlot, un évier encastré, une crédence blanche, une crédence en dalle de pierre et un électroménager noir.

Exemple d'une cuisine méditerranéenne en bois clair et U fermée et de taille moyenne avec un évier encastré, un placard à porte plane, une crédence grise, un électroménager en acier inoxydable, un sol en bois brun, îlot, un plan de travail en bois, une crédence en céramique et fenêtre au-dessus de l'évier.
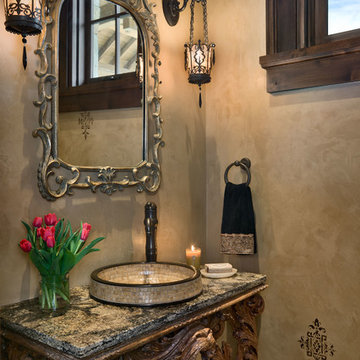
Double Arrow Residence by Locati Architects, Interior Design by Locati Interiors, Photography by Roger Wade
Inspiration pour un WC et toilettes méditerranéen avec un mur beige et une vasque.
Inspiration pour un WC et toilettes méditerranéen avec un mur beige et une vasque.
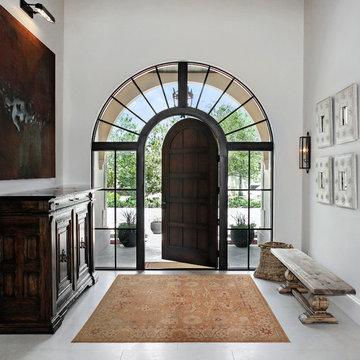
Réalisation d'un hall d'entrée méditerranéen avec un mur blanc, une porte simple et une porte en bois foncé.

Estudi Es Pujol de S'Era
Aménagement d'une salle de séjour méditerranéenne de taille moyenne et fermée avec sol en béton ciré, une cheminée standard, un mur marron, un manteau de cheminée en métal et aucun téléviseur.
Aménagement d'une salle de séjour méditerranéenne de taille moyenne et fermée avec sol en béton ciré, une cheminée standard, un mur marron, un manteau de cheminée en métal et aucun téléviseur.

Photo Credit: Janet Lenzen
Réalisation d'une très grande douche en alcôve principale méditerranéenne avec un placard avec porte à panneau encastré, des portes de placard beiges, une baignoire indépendante, un carrelage beige, un mur beige, un carrelage de pierre, un sol en travertin et un sol beige.
Réalisation d'une très grande douche en alcôve principale méditerranéenne avec un placard avec porte à panneau encastré, des portes de placard beiges, une baignoire indépendante, un carrelage beige, un mur beige, un carrelage de pierre, un sol en travertin et un sol beige.
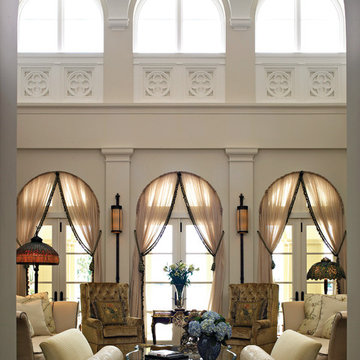
Architect: Portuondo Perotti Architects
Photography: Carlos Domenech
“This is well detailed and consistent inside and out. It is a classic Mediterranean Revival in the Floridian tradition of Mizner.”
This single-family residential home in Gables Estates, Coral Gables, Florida, successfully pays respect to the architecture of the Mediterranean and Renaissance Italian styles. From the use of courtyards to the high level of detailing, this project emphasizes the most picturesque and expressive qualities of these styles. The residence reflects the visions of two of Coral Gables’ first architects, who designed beautiful and timeless architecture in this garden city to become a lasting piece in the landscape. This project not only captures the breathtaking views of Biscayne Bay, but with timeless style and lush landscaping, it creates a centerpiece for the view from the bay to Coral Gables.
The home is designed as a long gallery, with spaces connected by courtyards and public realms. Another large inspiration for this project was the idea of the garden and landscape. With Coral Gables as a garden city, landscape became an integral part of the conception and design.
The durability of Marvin products, their ability to stand up to the South Florida climate, as well as the Marvin attention to detail and proportion, made them the perfect choice to employ in a project of such high standards. The range of products allowed the freedom of design to explore all possibilities and turn visions into reality. The result was a lasting piece of architecture that would reflect a level of detail in every part of its structure.
MARVIN PRODUCTS USED:
Marvin Round Top Window
Marvin Ultimate Arch Top French Door
Marvin Ultimate Swinging French Door
Marvin Ultimate Venting Picture Window
Marvin Casemaster
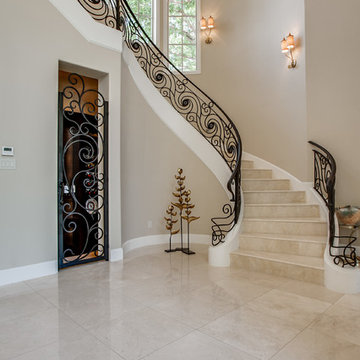
Bella Vita Custom Homes
Cette photo montre un escalier courbe méditerranéen avec des marches en travertin, des contremarches en travertin et un garde-corps en métal.
Cette photo montre un escalier courbe méditerranéen avec des marches en travertin, des contremarches en travertin et un garde-corps en métal.
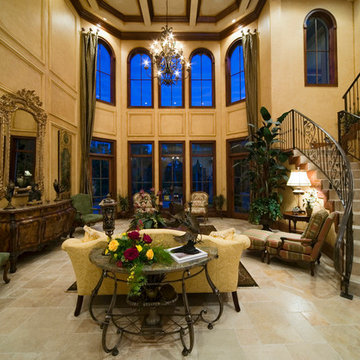
Exemple d'un salon méditerranéen ouvert et de taille moyenne avec une salle de réception, un mur beige, un sol en carrelage de céramique, aucune cheminée, aucun téléviseur et un sol beige.

Primary suite with crown molding and vaulted ceilings, the custom fireplace mantel, and a crystal chandelier.
Idées déco pour une très grande chambre parentale méditerranéenne avec un mur gris, une cheminée standard, un sol marron, un sol en carrelage de porcelaine, un manteau de cheminée en pierre et un plafond décaissé.
Idées déco pour une très grande chambre parentale méditerranéenne avec un mur gris, une cheminée standard, un sol marron, un sol en carrelage de porcelaine, un manteau de cheminée en pierre et un plafond décaissé.

Exemple d'une grande cuisine méditerranéenne en U et bois foncé fermée avec un placard avec porte à panneau encastré, un plan de travail en granite, une crédence beige, un électroménager en acier inoxydable, un évier posé, une crédence en carrelage de pierre, un sol en travertin, îlot et un sol beige.
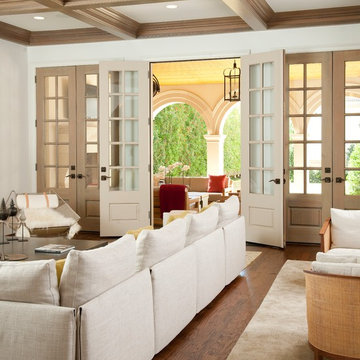
Tatum Brown Custom Homes
{Photo Credit: Danny Piassick}
Réalisation d'un salon méditerranéen avec un mur blanc et un sol en bois brun.
Réalisation d'un salon méditerranéen avec un mur blanc et un sol en bois brun.
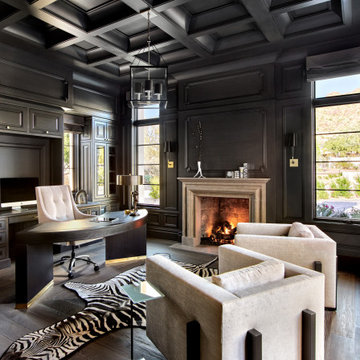
Idée de décoration pour un bureau méditerranéen avec un bureau indépendant, un mur noir, parquet foncé, une cheminée standard, un sol marron, un plafond à caissons et du lambris.
Idées déco de maisons méditerranéennes

Réalisation d'un grand dressing room méditerranéen pour une femme avec un placard avec porte à panneau encastré, des portes de placard grises, parquet clair et un sol beige.
1



















