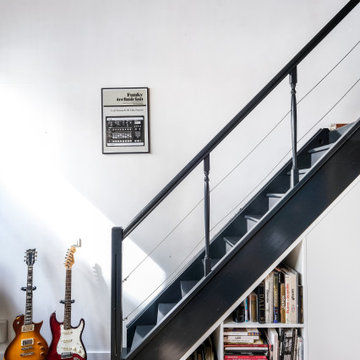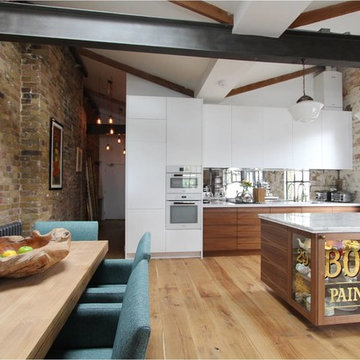Idées déco de maisons industrielles
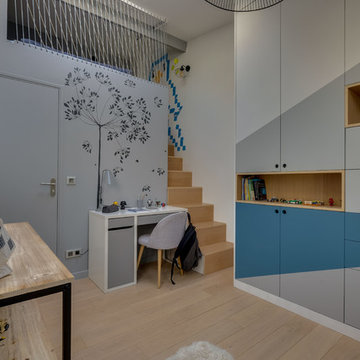
Réalisation d'une chambre d'enfant urbaine avec un mur blanc, parquet clair et un sol beige.
Trouvez le bon professionnel près de chez vous

Idées déco pour un salon industriel ouvert et de taille moyenne avec un mur blanc, un téléviseur indépendant, un sol en bois brun, aucune cheminée et un sol marron.

Kitchen with custom steel cabinets and pallet wood inserts
Photography by Lynn Donaldson
Idées déco pour une grande cuisine ouverte parallèle industrielle en bois vieilli avec un électroménager en acier inoxydable, îlot, un évier 2 bacs, un plan de travail en verre recyclé, une crédence métallisée, sol en béton ciré et un placard sans porte.
Idées déco pour une grande cuisine ouverte parallèle industrielle en bois vieilli avec un électroménager en acier inoxydable, îlot, un évier 2 bacs, un plan de travail en verre recyclé, une crédence métallisée, sol en béton ciré et un placard sans porte.

Photo by Ross Anania
Cette image montre une grande chambre urbaine avec un sol en bois brun et aucune cheminée.
Cette image montre une grande chambre urbaine avec un sol en bois brun et aucune cheminée.

A machined hood, custom stainless cabinetry and exposed ducting harkens to a commercial vibe. The 5'x10' marble topped island wears many hats. It serves as a large work surface, tons of storage, informal seating, and a visual line that separates the eating and cooking areas.
Photo by Lincoln Barber
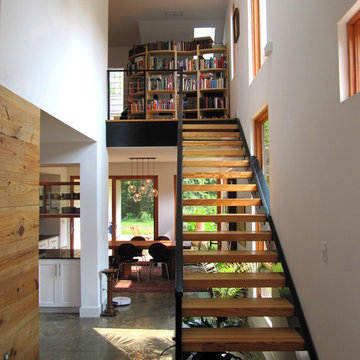
Inspiration pour un petit escalier sans contremarche droit urbain avec des marches en bois et palier.
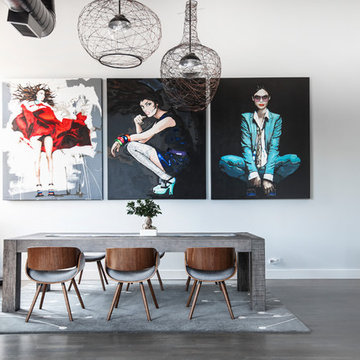
Réalisation d'une salle à manger ouverte sur le salon urbaine avec un mur blanc, parquet foncé et un sol marron.

Jill Greer
Réalisation d'une salle à manger ouverte sur le salon urbaine avec un mur blanc, un sol en bois brun, une cheminée double-face et un manteau de cheminée en carrelage.
Réalisation d'une salle à manger ouverte sur le salon urbaine avec un mur blanc, un sol en bois brun, une cheminée double-face et un manteau de cheminée en carrelage.

Nicolas Arellano
Idée de décoration pour une salle de bain principale urbaine en bois clair de taille moyenne avec une vasque, un placard à porte plane, une douche ouverte, WC à poser, un carrelage beige, des carreaux de porcelaine, un mur blanc, un sol en carrelage de céramique et aucune cabine.
Idée de décoration pour une salle de bain principale urbaine en bois clair de taille moyenne avec une vasque, un placard à porte plane, une douche ouverte, WC à poser, un carrelage beige, des carreaux de porcelaine, un mur blanc, un sol en carrelage de céramique et aucune cabine.
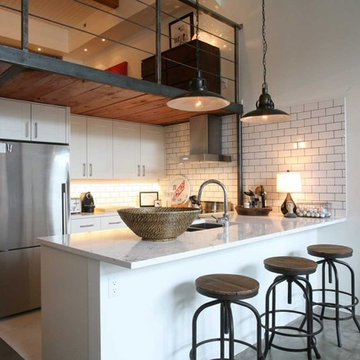
Oliver Simon Design
Exemple d'une cuisine ouverte industrielle en U avec un évier 2 bacs, un placard à porte plane, des portes de placard blanches, une crédence blanche, une crédence en carrelage métro et un électroménager en acier inoxydable.
Exemple d'une cuisine ouverte industrielle en U avec un évier 2 bacs, un placard à porte plane, des portes de placard blanches, une crédence blanche, une crédence en carrelage métro et un électroménager en acier inoxydable.
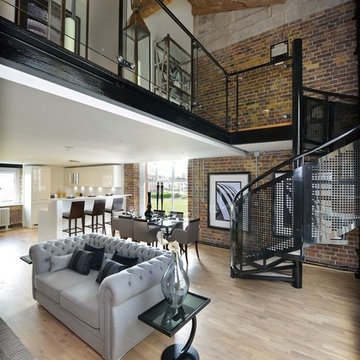
Kährs wood flooring has been installed at Royal Arsenal Riverside’s exclusive ‘Building 23.’ Located on the banks of the River Thames, the stunning development occupies a 76-acre site and combines bold, modern architecture with Grade I and Grade II listed buildings, steeped in history. Kährs Oak Frost – a Swedish three-strip floor - was chosen to complement the interior design, whilst providing high performance and eco benefits. The installation was carried out by Loughton Contracts plc; its specialist residential division was chosen for its expertise in completing high-end projects to the required standards.
Originally known as the Woolwich Warren, Royal Arsenal is among Britain’s most important historic sites. It played a central military and industrial role from the late seventeenth century to the early twentieth, and was used for the storage of military battle plans, for armaments manufacture, ammunition proofing and explosives research. Many original features remain, including arched sash windows which enhance the feeling of space and grandeur.
Chosen to create a stylish, natural feel, Kährs Oak Frost is a rustic grained wood floor. Its white matt lacquer finish and brushed surface complement exposed brickwork, whilst contrasting with black steelwork.
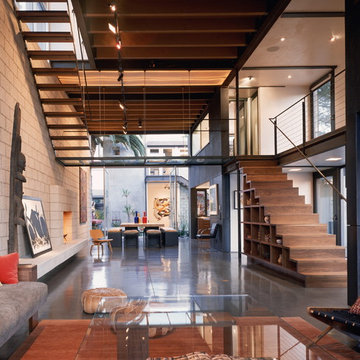
The 16-foot high living-dining area opens up on three sides: to the lap pool on the west with sliding glass doors; to the north courtyard with pocketing glass doors; and to the garden and guest house to the south through pivoting glass doors. When open to the elements, the living area is transformed into an airy pavilion. (Photo: Erhard Pfeiffer)

Copyrights: WA design
Exemple d'une porte d'entrée industrielle de taille moyenne avec sol en béton ciré, un sol gris, une porte simple, une porte métallisée et un mur blanc.
Exemple d'une porte d'entrée industrielle de taille moyenne avec sol en béton ciré, un sol gris, une porte simple, une porte métallisée et un mur blanc.
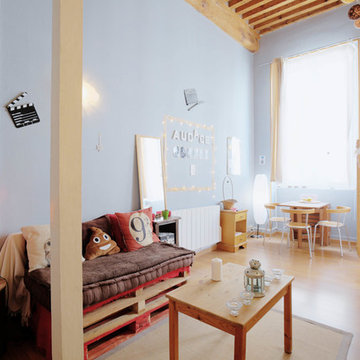
Tony Avenger
Aménagement d'une chambre d'enfant de 4 à 10 ans industrielle avec un mur bleu, un sol en bois brun et un sol marron.
Aménagement d'une chambre d'enfant de 4 à 10 ans industrielle avec un mur bleu, un sol en bois brun et un sol marron.

Landmarked Brooklyn Townhouse gut renovation kitchen design.
Idée de décoration pour une grande cuisine américaine urbaine en L et bois brun avec un évier de ferme, un placard à porte plane, un plan de travail en bois, une crédence blanche, une crédence en brique, un électroménager en acier inoxydable, îlot, un sol marron, parquet foncé et un plan de travail marron.
Idée de décoration pour une grande cuisine américaine urbaine en L et bois brun avec un évier de ferme, un placard à porte plane, un plan de travail en bois, une crédence blanche, une crédence en brique, un électroménager en acier inoxydable, îlot, un sol marron, parquet foncé et un plan de travail marron.
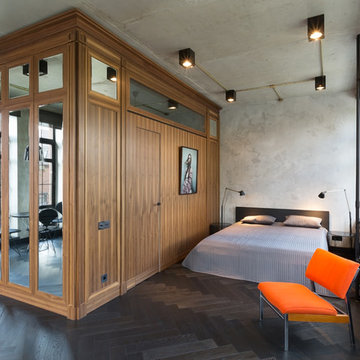
Михаил Замковский
Inspiration pour une chambre parentale urbaine avec un mur gris et parquet foncé.
Inspiration pour une chambre parentale urbaine avec un mur gris et parquet foncé.
Idées déco de maisons industrielles
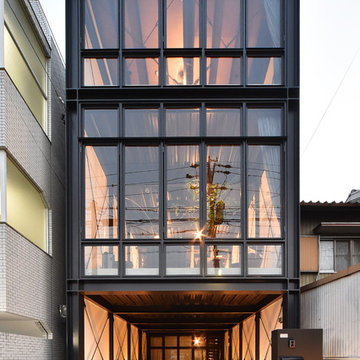
Inspiration pour une façade de maison noire urbaine à deux étages et plus avec un toit plat.
1



















