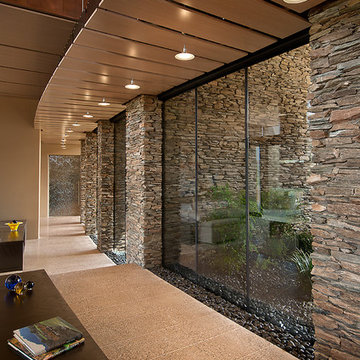Idées déco de maisons sud-ouest américain
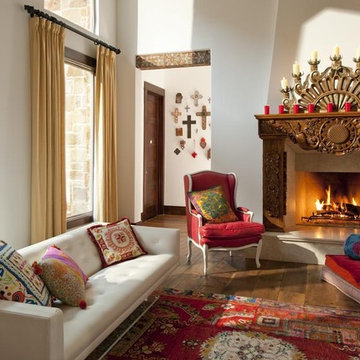
Fun Interior with lots of color! A Vibrant Way of Life!
Interior Design: Ashley Astleford, ASID, TBAE, BPN
Photography: Dan Piassick
Cette image montre un salon sud-ouest américain ouvert avec un mur blanc, un sol en bois brun et une cheminée standard.
Cette image montre un salon sud-ouest américain ouvert avec un mur blanc, un sol en bois brun et une cheminée standard.
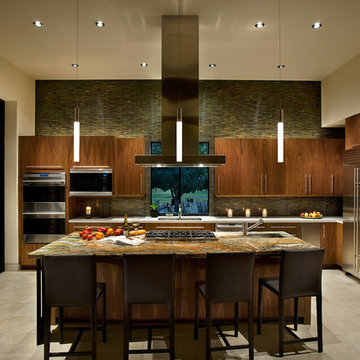
Aménagement d'une cuisine sud-ouest américain en L et bois foncé avec un placard à porte plane, un électroménager en acier inoxydable et fenêtre au-dessus de l'évier.
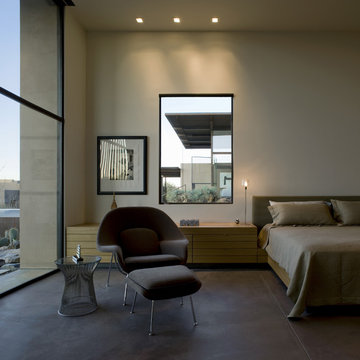
Modern bedroom, custom lighting, custom window placement and neutral tones.
awards
2011 - Texas Society of Architects / AIA Design Award
2010 - AIA San Antonio Merit Award
Architecture: Lake/Flato Architects
Contractor: the construction zone, ltd.
Photography: Bill Timmerman
Trouvez le bon professionnel près de chez vous

Fabulous 17' tall fireplace with 4-way quad book matched onyx. Pattern matches on sides and hearth, as well as when TV doors are open.
venetian plaster walls, wood ceiling, hardwood floor with stone tile border, Petrified wood coffee table, custom hand made rug,
Slab stone fabrication by Stockett Tile and Granite
Architecture: Kilbane Architects, Scottsdale
Contractor: Joel Detar
Sculpture: Slater Sculpture, Phoenix
Interior Design: Susie Hersker and Elaine Ryckman
Project designed by Susie Hersker’s Scottsdale interior design firm Design Directives. Design Directives is active in Phoenix, Paradise Valley, Cave Creek, Carefree, Sedona, and beyond.
For more about Design Directives, click here: https://susanherskerasid.com/
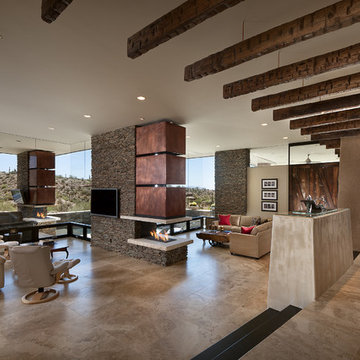
Open concept plan uses natural elements including wood beams, copper, stacked stone columns, neutral colors and natural light.
Photo by Mark Boisclair
2012 Gold Nugget Award of Merit
(5,000-10,000 square feet)
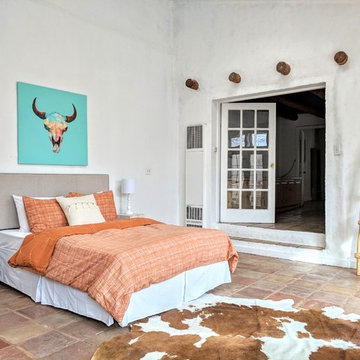
Barker Realty and Elisa Macomber
Exemple d'une grande chambre parentale sud-ouest américain avec un mur blanc, tomettes au sol, une cheminée d'angle, un manteau de cheminée en béton et un sol beige.
Exemple d'une grande chambre parentale sud-ouest américain avec un mur blanc, tomettes au sol, une cheminée d'angle, un manteau de cheminée en béton et un sol beige.
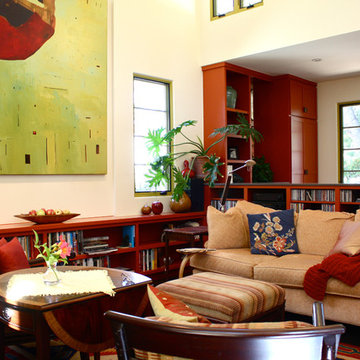
Shannon Malone © 2012 Houzz
Réalisation d'un salon sud-ouest américain avec une bibliothèque ou un coin lecture.
Réalisation d'un salon sud-ouest américain avec une bibliothèque ou un coin lecture.
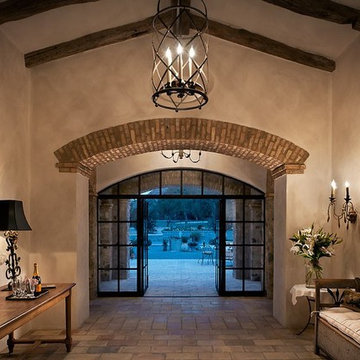
Mark Boisclair Photography
Idées déco pour une grande entrée sud-ouest américain avec un mur beige, une porte double et une porte en verre.
Idées déco pour une grande entrée sud-ouest américain avec un mur beige, une porte double et une porte en verre.
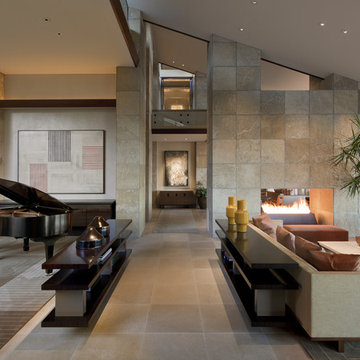
Perfect for entertaining
Inspiration pour un très grand salon sud-ouest américain avec une salle de musique, un mur beige, une cheminée double-face, aucun téléviseur et un sol en calcaire.
Inspiration pour un très grand salon sud-ouest américain avec une salle de musique, un mur beige, une cheminée double-face, aucun téléviseur et un sol en calcaire.
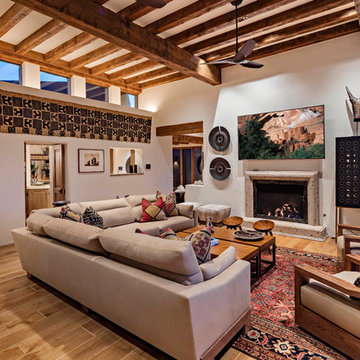
Interior Design By Stephanie Larsen
©ThompsonPhotographic 2019
Réalisation d'un salon sud-ouest américain avec un mur blanc, un sol en bois brun, une cheminée standard et un sol marron.
Réalisation d'un salon sud-ouest américain avec un mur blanc, un sol en bois brun, une cheminée standard et un sol marron.

Located near the base of Scottsdale landmark Pinnacle Peak, the Desert Prairie is surrounded by distant peaks as well as boulder conservation easements. This 30,710 square foot site was unique in terrain and shape and was in close proximity to adjacent properties. These unique challenges initiated a truly unique piece of architecture.
Planning of this residence was very complex as it weaved among the boulders. The owners were agnostic regarding style, yet wanted a warm palate with clean lines. The arrival point of the design journey was a desert interpretation of a prairie-styled home. The materials meet the surrounding desert with great harmony. Copper, undulating limestone, and Madre Perla quartzite all blend into a low-slung and highly protected home.
Located in Estancia Golf Club, the 5,325 square foot (conditioned) residence has been featured in Luxe Interiors + Design’s September/October 2018 issue. Additionally, the home has received numerous design awards.
Desert Prairie // Project Details
Architecture: Drewett Works
Builder: Argue Custom Homes
Interior Design: Lindsey Schultz Design
Interior Furnishings: Ownby Design
Landscape Architect: Greey|Pickett
Photography: Werner Segarra
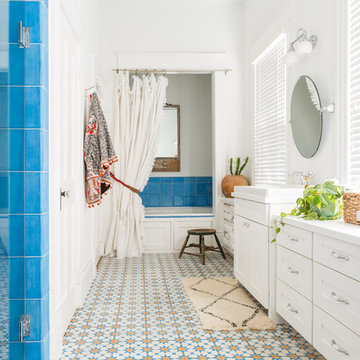
Réalisation d'une douche en alcôve principale sud-ouest américain de taille moyenne avec un placard à porte shaker, des portes de placard blanches, un carrelage bleu, un mur blanc, une cabine de douche à porte battante, une baignoire en alcôve, des carreaux de céramique, un sol en carrelage de céramique, un lavabo posé et un sol multicolore.
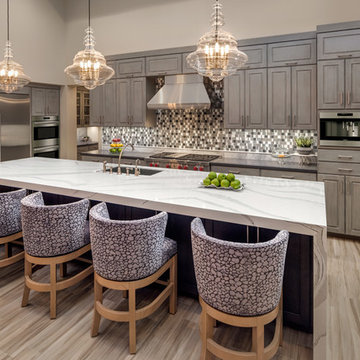
Aménagement d'une cuisine sud-ouest américain en L avec un évier encastré, un placard avec porte à panneau surélevé, des portes de placard grises, un électroménager en acier inoxydable, îlot, un sol beige et un plan de travail blanc.
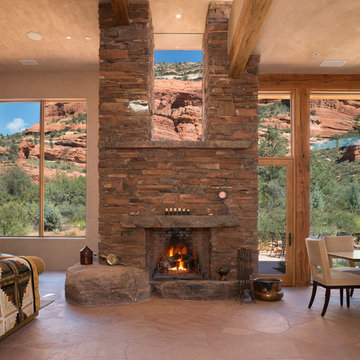
Aménagement d'un salon sud-ouest américain avec un mur beige, une cheminée standard et un manteau de cheminée en pierre.
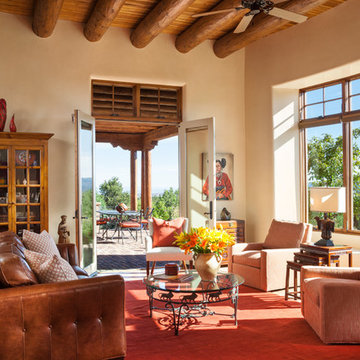
© Wendy McEahern / ALL RIGHTS RESERVED
Cette image montre un salon sud-ouest américain avec un mur beige.
Cette image montre un salon sud-ouest américain avec un mur beige.
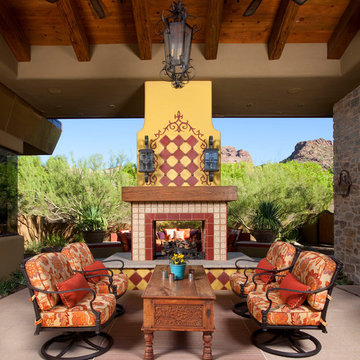
A masterpiece by Kim Alonzo, who selected the finishes and design for this outdoor fireplace situated in a breezeway between home office and guest casita. Kirk Bianchi of Bianchi Design, an award winning phoenix pool builder and landscape designer, worked with the architect to make this fireplace a two way experience, allowing for a portal to the mountains beyond, with seating 360 all around. Michaelwoodall.com
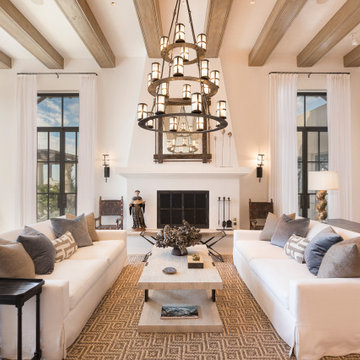
Idée de décoration pour un salon sud-ouest américain ouvert avec un mur blanc et une cheminée standard.
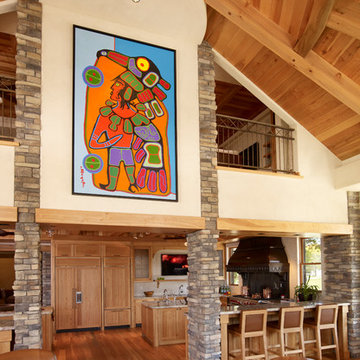
Inspiration pour une cuisine ouverte encastrable sud-ouest américain en bois brun.
Idées déco de maisons sud-ouest américain

Anita Lang - IMI Design - Scottsdale, AZ
Exemple d'une grande cuisine américaine encastrable sud-ouest américain en U et bois brun avec un placard à porte plane, un plan de travail en onyx, une crédence rouge, un sol en ardoise, un évier encastré, une crédence en céramique, îlot et un sol gris.
Exemple d'une grande cuisine américaine encastrable sud-ouest américain en U et bois brun avec un placard à porte plane, un plan de travail en onyx, une crédence rouge, un sol en ardoise, un évier encastré, une crédence en céramique, îlot et un sol gris.
1



















