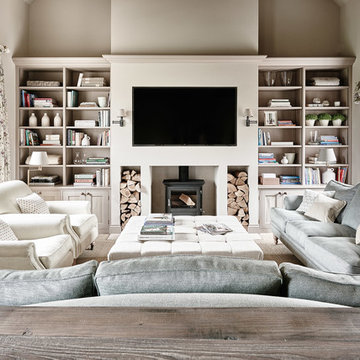Idées déco de maisons campagne
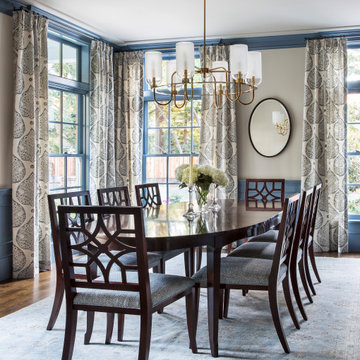
Complete Renovation
Build: EBCON Corporation
Design: Tineke Triggs - Artistic Designs for Living
Architecture: Tim Barber and Kirk Snyder
Landscape: John Dahlrymple Landscape Architecture
Photography: Laura Hull
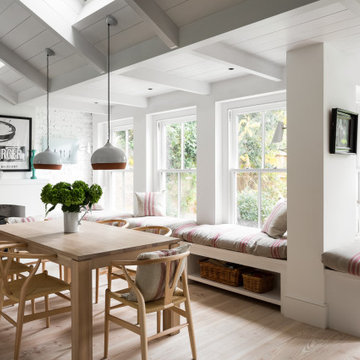
Exemple d'une grande salle à manger ouverte sur la cuisine nature avec un mur blanc, un sol en bois brun, une cheminée standard, un manteau de cheminée en plâtre et un sol beige.
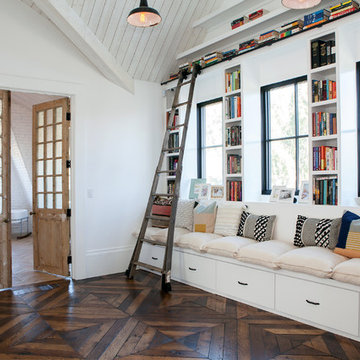
Aménagement d'une salle de séjour campagne fermée avec une bibliothèque ou un coin lecture, un mur blanc et parquet foncé.
Trouvez le bon professionnel près de chez vous
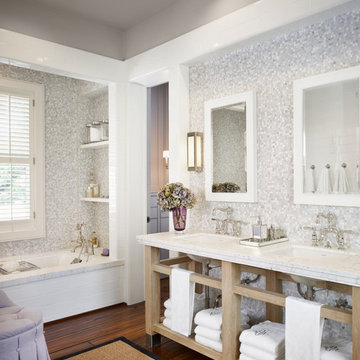
Casey Dunn Photography
Inspiration pour une grande salle de bain principale rustique en bois clair avec un carrelage gris, un carrelage blanc, mosaïque, parquet foncé, un lavabo encastré, un placard sans porte, une baignoire en alcôve, un mur gris et un plan de toilette en marbre.
Inspiration pour une grande salle de bain principale rustique en bois clair avec un carrelage gris, un carrelage blanc, mosaïque, parquet foncé, un lavabo encastré, un placard sans porte, une baignoire en alcôve, un mur gris et un plan de toilette en marbre.
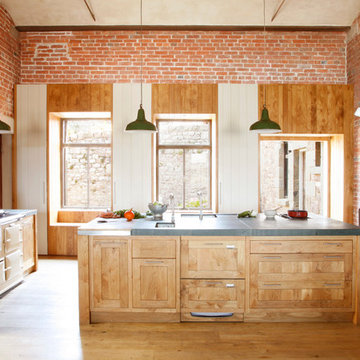
Alison Hammond Photography
Cette image montre une cuisine rustique en bois clair avec un évier encastré, un placard à porte shaker, un plan de travail en béton, parquet clair et îlot.
Cette image montre une cuisine rustique en bois clair avec un évier encastré, un placard à porte shaker, un plan de travail en béton, parquet clair et îlot.

Cette photo montre un salon nature ouvert avec un mur blanc, parquet clair, une cheminée standard, un manteau de cheminée en pierre et un sol beige.
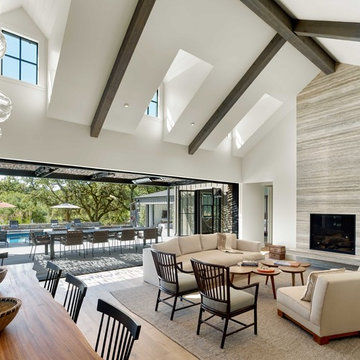
Inspiration pour un salon rustique ouvert avec un mur blanc, parquet clair et un sol beige.

Susan Teare
Exemple d'une cuisine nature en L et bois brun de taille moyenne avec un évier encastré, un placard à porte shaker, un électroménager en acier inoxydable, sol en béton ciré, îlot, un plan de travail en bois, une crédence en bois, un sol gris et plan de travail noir.
Exemple d'une cuisine nature en L et bois brun de taille moyenne avec un évier encastré, un placard à porte shaker, un électroménager en acier inoxydable, sol en béton ciré, îlot, un plan de travail en bois, une crédence en bois, un sol gris et plan de travail noir.
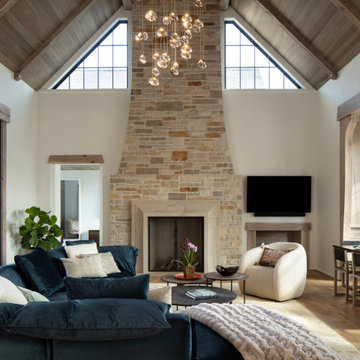
Aménagement d'un salon campagne ouvert avec un mur blanc, un sol en bois brun, une cheminée standard, un manteau de cheminée en pierre, un téléviseur fixé au mur, un sol marron, un plafond voûté et un plafond en bois.

With inspiration going back to antiquity, the ancient French farmhouse, or the vast bustling kitchen of chateau, our Range Hoods collections vary from the simply elegant to creations of intricate beauty, ranging in scale and style from delicate and understated to grand and majestic.
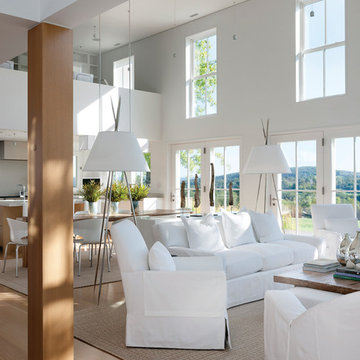
Architect: Michael Waters, AIA, LDa Architecture & Interiors
Photography By: Greg Premru
“This project succeeds not only in creating beautiful architecture, but in making us better understand the nature of the site and context. It has a presence that feels completely rooted in its site and raised above any appeal to fashion. It clarifies local traditions while extending them.”
This single-family residential estate in Upstate New York includes a farmhouse-inspired residence along with a timber-framed barn and attached greenhouse adjacent to an enclosed garden area and surrounded by an orchard. The ultimate goal was to create a home that would have an authentic presence in the surrounding agricultural landscape and strong visual and physical connections to the site. The design incorporated an existing colonial residence, resituated on the site and preserved along with contemporary additions on three sides. The resulting home strikes a perfect balance between traditional farmhouse architecture and sophisticated contemporary living.
Inspiration came from the hilltop site and mountain views, the existing colonial residence, and the traditional forms of New England farm and barn architecture. The house and barn were designed to be a modern interpretation of classic forms.
The living room and kitchen are combined in a large two-story space. Large windows on three sides of the room and at both first and second floor levels reveal a panoramic view of the surrounding farmland and flood the space with daylight. Marvin Windows helped create this unique space as well as the airy glass galleries that connect the three main areas of the home. Marvin Windows were also used in the barn.
MARVIN PRODUCTS USED:
Marvin Ultimate Casement Window
Marvin Ultimate Double Hung Window
Marvin Ultimate Venting Picture Window
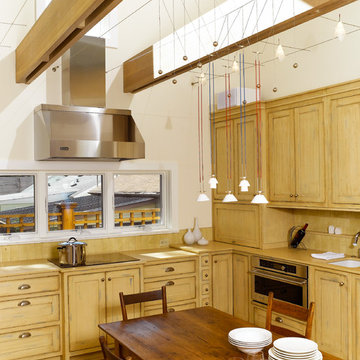
Studio 13
Idées déco pour une cuisine américaine campagne en bois clair avec un évier encastré, un placard avec porte à panneau encastré et un électroménager en acier inoxydable.
Idées déco pour une cuisine américaine campagne en bois clair avec un évier encastré, un placard avec porte à panneau encastré et un électroménager en acier inoxydable.

Réalisation d'une salle de bain principale champêtre de taille moyenne avec des portes de placard marrons, une baignoire indépendante, une douche ouverte, un carrelage beige, du carrelage en travertin, un mur beige, carreaux de ciment au sol, un lavabo encastré, un sol marron, un plan de toilette beige, un banc de douche, meuble simple vasque, meuble-lavabo encastré et poutres apparentes.

On the main level of Hearth and Home is a full luxury master suite complete with all the bells and whistles. Access the suite from a quiet hallway vestibule, and you’ll be greeted with plush carpeting, sophisticated textures, and a serene color palette. A large custom designed walk-in closet features adjustable built ins for maximum storage, and details like chevron drawer faces and lit trifold mirrors add a touch of glamour. Getting ready for the day is made easier with a personal coffee and tea nook built for a Keurig machine, so you can get a caffeine fix before leaving the master suite. In the master bathroom, a breathtaking patterned floor tile repeats in the shower niche, complemented by a full-wall vanity with built-in storage. The adjoining tub room showcases a freestanding tub nestled beneath an elegant chandelier.
For more photos of this project visit our website: https://wendyobrienid.com.
Photography by Valve Interactive: https://valveinteractive.com/
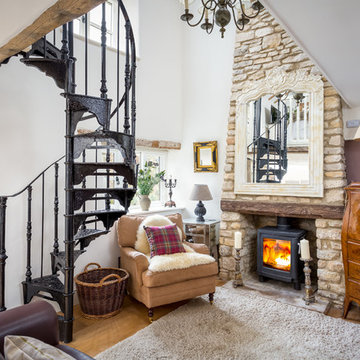
Oliver Grahame Photography - shot for Character Cottages.
This is a 3 bedroom cottage to rent in Stow-on-the-Wold that sleeps 6+2.
For more info see - www.character-cottages.co.uk/all-properties/cotswolds-all/bag-end
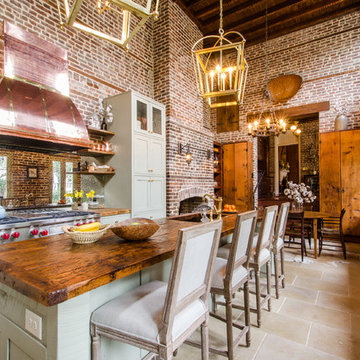
Cette image montre une grande cuisine américaine parallèle rustique avec un évier encastré, une crédence métallisée, une crédence miroir, un électroménager en acier inoxydable et îlot.
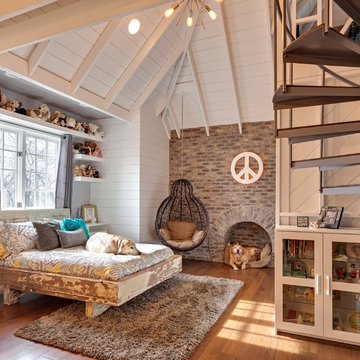
Jon Huelskamp Landmark
Réalisation d'une chambre champêtre avec un mur blanc, un sol en bois brun, un manteau de cheminée en brique et aucune cheminée.
Réalisation d'une chambre champêtre avec un mur blanc, un sol en bois brun, un manteau de cheminée en brique et aucune cheminée.
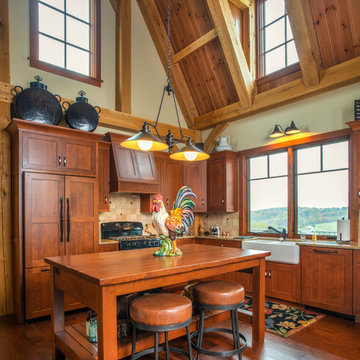
Exemple d'une cuisine encastrable nature en L et bois foncé avec un évier de ferme, un placard à porte shaker, une crédence beige, parquet foncé et îlot.
Idées déco de maisons campagne
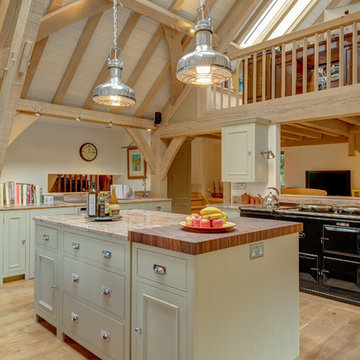
A beautiful kitchen by Neptune from Distinctly Living, Dartmouth. House extension in Green Oak by Carpenter Oak. Colin Cadle Photography, Photo Styling Jan Cadle
7



















