Idées déco de maisons campagne
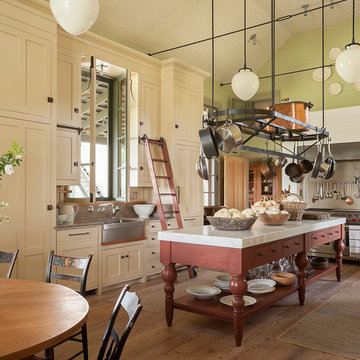
Peter Vitale
Idées déco pour une grande cuisine américaine campagne avec un évier de ferme, un placard à porte shaker, un électroménager en acier inoxydable, îlot, des portes de placard beiges et un sol en bois brun.
Idées déco pour une grande cuisine américaine campagne avec un évier de ferme, un placard à porte shaker, un électroménager en acier inoxydable, îlot, des portes de placard beiges et un sol en bois brun.
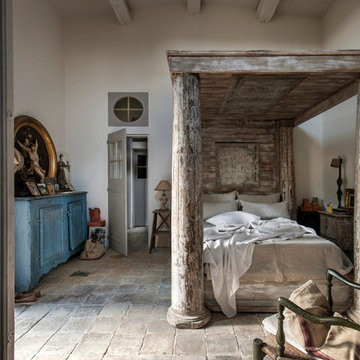
Bernard Touillon photographe
La Maison de Charrier décorateur
Cette image montre une grande chambre parentale rustique avec un mur blanc.
Cette image montre une grande chambre parentale rustique avec un mur blanc.
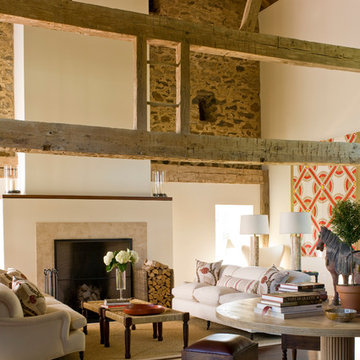
John Bessler for Traditional Home
Inspiration pour un très grand salon rustique ouvert avec une salle de réception, un mur blanc, un sol en bois brun, une cheminée standard, un manteau de cheminée en pierre et un mur en pierre.
Inspiration pour un très grand salon rustique ouvert avec une salle de réception, un mur blanc, un sol en bois brun, une cheminée standard, un manteau de cheminée en pierre et un mur en pierre.
Trouvez le bon professionnel près de chez vous
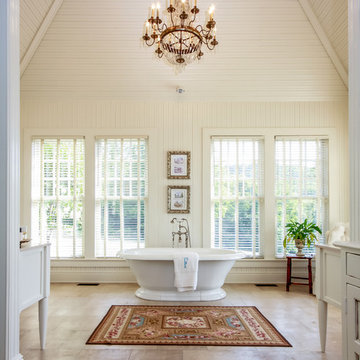
Idée de décoration pour une salle de bain champêtre avec des portes de placard blanches, une baignoire indépendante, un mur beige et un placard à porte shaker.

Cette photo montre un salon nature ouvert avec un mur gris, parquet foncé, une cheminée ribbon, un manteau de cheminée en pierre de parement, un téléviseur fixé au mur, un sol marron, poutres apparentes, un plafond en lambris de bois et un plafond voûté.

Custom hood with faux finish
Reflex Photo
Inspiration pour une grande cuisine américaine rustique en L avec un placard avec porte à panneau encastré, des portes de placard blanches, une crédence blanche, un électroménager en acier inoxydable, îlot, un évier encastré et un sol en carrelage de porcelaine.
Inspiration pour une grande cuisine américaine rustique en L avec un placard avec porte à panneau encastré, des portes de placard blanches, une crédence blanche, un électroménager en acier inoxydable, îlot, un évier encastré et un sol en carrelage de porcelaine.

The 800 square-foot guest cottage is located on the footprint of a slightly smaller original cottage that was built three generations ago. With a failing structural system, the existing cottage had a very low sloping roof, did not provide for a lot of natural light and was not energy efficient. Utilizing high performing windows, doors and insulation, a total transformation of the structure occurred. A combination of clapboard and shingle siding, with standout touches of modern elegance, welcomes guests to their cozy retreat.
The cottage consists of the main living area, a small galley style kitchen, master bedroom, bathroom and sleeping loft above. The loft construction was a timber frame system utilizing recycled timbers from the Balsams Resort in northern New Hampshire. The stones for the front steps and hearth of the fireplace came from the existing cottage’s granite chimney. Stylistically, the design is a mix of both a “Cottage” style of architecture with some clean and simple “Tech” style features, such as the air-craft cable and metal railing system. The color red was used as a highlight feature, accentuated on the shed dormer window exterior frames, the vintage looking range, the sliding doors and other interior elements.
Photographer: John Hession

Idées déco pour un très grand salon campagne ouvert avec un mur beige, sol en béton ciré, une cheminée standard, un manteau de cheminée en béton, un sol gris et poutres apparentes.

Cette image montre une cuisine ouverte rustique en L et bois foncé avec un évier encastré, un placard à porte shaker, une crédence blanche, un électroménager en acier inoxydable, parquet clair, îlot, un sol beige et un plan de travail blanc.

Kitchen and Nook
Exemple d'une grande cuisine parallèle et bicolore nature avec un évier de ferme, un placard à porte shaker, des portes de placard blanches, un plan de travail en quartz modifié, une crédence blanche, une crédence en carrelage métro, un électroménager en acier inoxydable, parquet clair, îlot, un plan de travail blanc et un sol beige.
Exemple d'une grande cuisine parallèle et bicolore nature avec un évier de ferme, un placard à porte shaker, des portes de placard blanches, un plan de travail en quartz modifié, une crédence blanche, une crédence en carrelage métro, un électroménager en acier inoxydable, parquet clair, îlot, un plan de travail blanc et un sol beige.
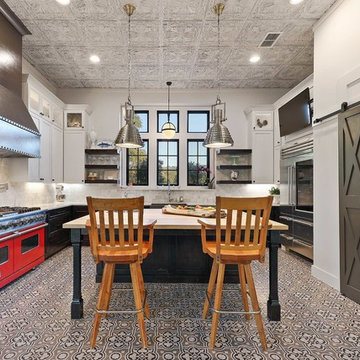
Cette image montre une cuisine rustique en U avec un placard à porte shaker, des portes de placard noires, une crédence blanche, un électroménager en acier inoxydable, carreaux de ciment au sol, îlot, un sol multicolore et un plan de travail blanc.
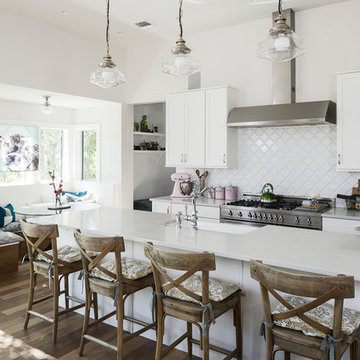
Designtrait Architecture // Photos by Andrea Calo @ Architectural Photographs
Cette image montre une cuisine américaine rustique en L de taille moyenne avec un placard à porte shaker, des portes de placard blanches, une crédence blanche, une crédence en céramique, un électroménager en acier inoxydable, un sol en bois brun, îlot, un évier de ferme, un sol marron et un plan de travail en quartz modifié.
Cette image montre une cuisine américaine rustique en L de taille moyenne avec un placard à porte shaker, des portes de placard blanches, une crédence blanche, une crédence en céramique, un électroménager en acier inoxydable, un sol en bois brun, îlot, un évier de ferme, un sol marron et un plan de travail en quartz modifié.
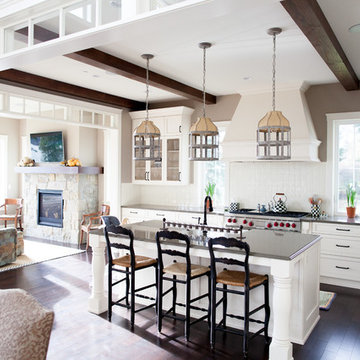
Idée de décoration pour une grande cuisine ouverte champêtre en L avec un placard à porte shaker, des portes de placard blanches, une crédence blanche, une crédence en céramique, un électroménager en acier inoxydable, parquet foncé, îlot, un sol marron, un évier de ferme et un plan de travail en granite.

A library ladder is a charming, unexpected addition to a kitchen, but totally functional for accessing storage.
Réalisation d'une très grande cuisine champêtre en L avec un évier de ferme, un placard à porte shaker, des portes de placard blanches, un plan de travail en bois, une crédence grise, un électroménager en acier inoxydable, parquet foncé et îlot.
Réalisation d'une très grande cuisine champêtre en L avec un évier de ferme, un placard à porte shaker, des portes de placard blanches, un plan de travail en bois, une crédence grise, un électroménager en acier inoxydable, parquet foncé et îlot.
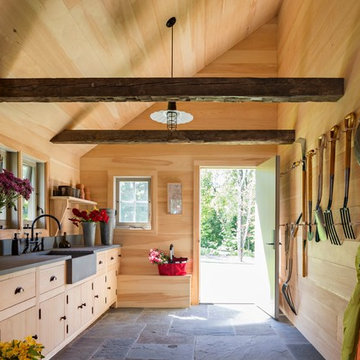
"BEST OF HOUZZ 2018, SHED" This sunny potting shed features bluestone floors, walls sheathed in white pine and Shaker pegs for hanging gardening tools.
Robert Benson Photography
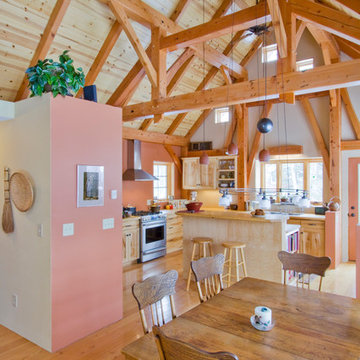
Gilbertson Photography, Inc.
Cette photo montre une salle à manger ouverte sur le salon nature de taille moyenne avec un mur rose et un sol en bois brun.
Cette photo montre une salle à manger ouverte sur le salon nature de taille moyenne avec un mur rose et un sol en bois brun.
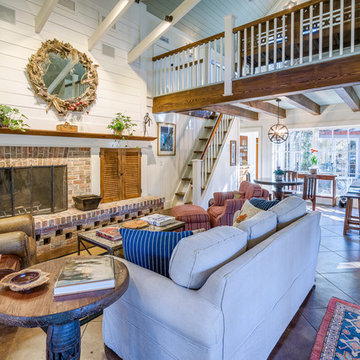
Great Room; Photographs by Tom Jenkins
Cette image montre un salon rustique ouvert avec un mur blanc, une cheminée standard et un manteau de cheminée en brique.
Cette image montre un salon rustique ouvert avec un mur blanc, une cheminée standard et un manteau de cheminée en brique.
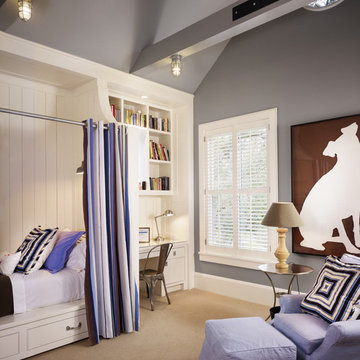
Casey Dunn Photography
Aménagement d'une chambre d'enfant campagne de taille moyenne avec un mur gris et moquette.
Aménagement d'une chambre d'enfant campagne de taille moyenne avec un mur gris et moquette.
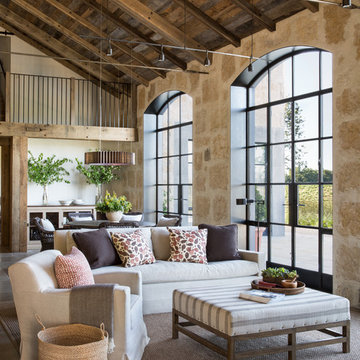
Lisa Romerein
Idées déco pour un salon campagne ouvert avec un mur beige, un plafond cathédrale et un mur en pierre.
Idées déco pour un salon campagne ouvert avec un mur beige, un plafond cathédrale et un mur en pierre.
Idées déco de maisons campagne

Glazed oak cabinet with LED lights painted in Farrow & Ball Chappell Green maximise the space by making the most of the high ceilings. The unified colour also creates a more spacious feeling. Pine table with chapel chair hint at the origins of the house as an old chapel with the limestone flooring adding to the rustic feel.
6


















