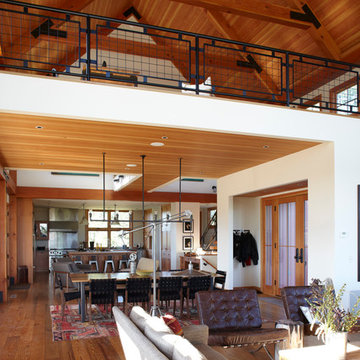Idées déco de maisons campagne
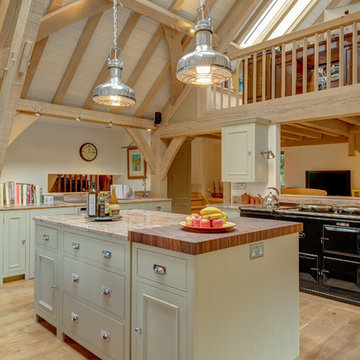
A beautiful kitchen by Neptune from Distinctly Living, Dartmouth. House extension in Green Oak by Carpenter Oak. Colin Cadle Photography, Photo Styling Jan Cadle

Idées déco pour un très grand salon campagne ouvert avec un mur beige, sol en béton ciré, une cheminée standard, un manteau de cheminée en béton, un sol gris et poutres apparentes.
Trouvez le bon professionnel près de chez vous
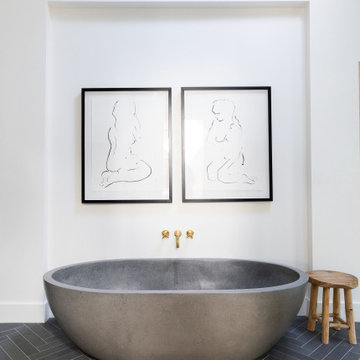
Exemple d'une salle de bain nature avec une baignoire indépendante, un mur blanc et un sol gris.

Susan Teare
Exemple d'une cuisine nature en L et bois brun de taille moyenne avec un évier encastré, un placard à porte shaker, un électroménager en acier inoxydable, sol en béton ciré, îlot, un plan de travail en bois, une crédence en bois, un sol gris et plan de travail noir.
Exemple d'une cuisine nature en L et bois brun de taille moyenne avec un évier encastré, un placard à porte shaker, un électroménager en acier inoxydable, sol en béton ciré, îlot, un plan de travail en bois, une crédence en bois, un sol gris et plan de travail noir.
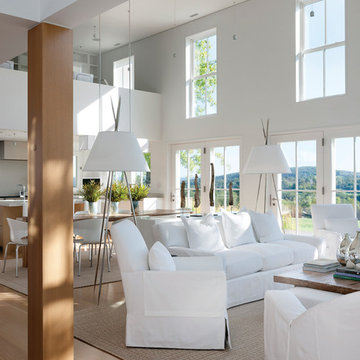
Architect: Michael Waters, AIA, LDa Architecture & Interiors
Photography By: Greg Premru
“This project succeeds not only in creating beautiful architecture, but in making us better understand the nature of the site and context. It has a presence that feels completely rooted in its site and raised above any appeal to fashion. It clarifies local traditions while extending them.”
This single-family residential estate in Upstate New York includes a farmhouse-inspired residence along with a timber-framed barn and attached greenhouse adjacent to an enclosed garden area and surrounded by an orchard. The ultimate goal was to create a home that would have an authentic presence in the surrounding agricultural landscape and strong visual and physical connections to the site. The design incorporated an existing colonial residence, resituated on the site and preserved along with contemporary additions on three sides. The resulting home strikes a perfect balance between traditional farmhouse architecture and sophisticated contemporary living.
Inspiration came from the hilltop site and mountain views, the existing colonial residence, and the traditional forms of New England farm and barn architecture. The house and barn were designed to be a modern interpretation of classic forms.
The living room and kitchen are combined in a large two-story space. Large windows on three sides of the room and at both first and second floor levels reveal a panoramic view of the surrounding farmland and flood the space with daylight. Marvin Windows helped create this unique space as well as the airy glass galleries that connect the three main areas of the home. Marvin Windows were also used in the barn.
MARVIN PRODUCTS USED:
Marvin Ultimate Casement Window
Marvin Ultimate Double Hung Window
Marvin Ultimate Venting Picture Window

On the main level of Hearth and Home is a full luxury master suite complete with all the bells and whistles. Access the suite from a quiet hallway vestibule, and you’ll be greeted with plush carpeting, sophisticated textures, and a serene color palette. A large custom designed walk-in closet features adjustable built ins for maximum storage, and details like chevron drawer faces and lit trifold mirrors add a touch of glamour. Getting ready for the day is made easier with a personal coffee and tea nook built for a Keurig machine, so you can get a caffeine fix before leaving the master suite. In the master bathroom, a breathtaking patterned floor tile repeats in the shower niche, complemented by a full-wall vanity with built-in storage. The adjoining tub room showcases a freestanding tub nestled beneath an elegant chandelier.
For more photos of this project visit our website: https://wendyobrienid.com.
Photography by Valve Interactive: https://valveinteractive.com/
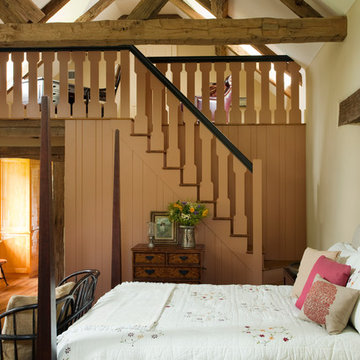
Inspiration pour une chambre parentale rustique avec un mur beige, un sol en bois brun, aucune cheminée et un sol marron.
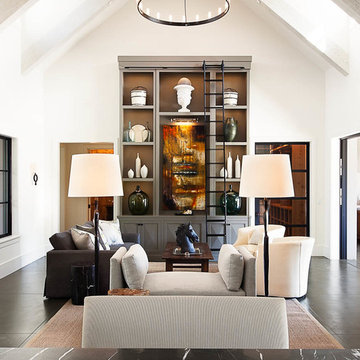
Interior Design by Hurley Hafen
Cette photo montre un salon nature avec une salle de réception, un mur blanc, une cheminée standard et un manteau de cheminée en pierre.
Cette photo montre un salon nature avec une salle de réception, un mur blanc, une cheminée standard et un manteau de cheminée en pierre.
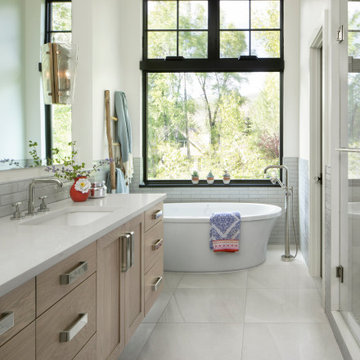
Cette photo montre une salle de bain principale nature en bois clair avec un placard à porte shaker, une baignoire indépendante, un carrelage gris, un mur blanc, un lavabo encastré, un sol gris, un plan de toilette blanc et meuble-lavabo suspendu.
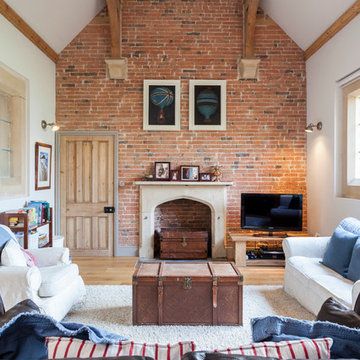
Photo: Chris Snook © 2014 Houzz
Idées déco pour un salon campagne fermé avec un mur blanc, une cheminée standard, un téléviseur indépendant et parquet clair.
Idées déco pour un salon campagne fermé avec un mur blanc, une cheminée standard, un téléviseur indépendant et parquet clair.
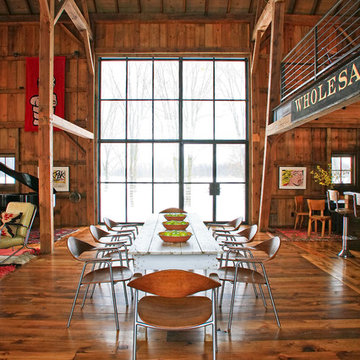
As part of the Walnut Farm project, Northworks was commissioned to convert an existing 19th century barn into a fully-conditioned home. Working closely with the local contractor and a barn restoration consultant, Northworks conducted a thorough investigation of the existing structure. The resulting design is intended to preserve the character of the original barn while taking advantage of its spacious interior volumes and natural materials.
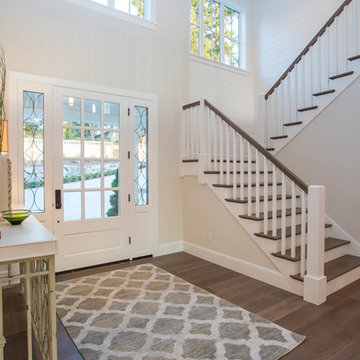
Heiser Media
Réalisation d'un hall d'entrée champêtre avec un mur beige, parquet foncé, une porte simple et une porte en verre.
Réalisation d'un hall d'entrée champêtre avec un mur beige, parquet foncé, une porte simple et une porte en verre.
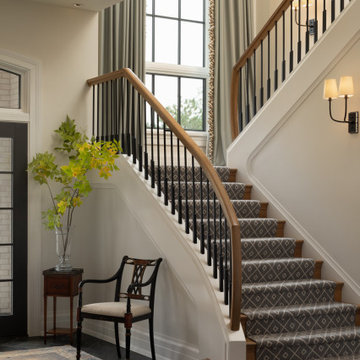
There is an intentional elegance to the entry experience of the foyer, keeping it clean and modern, yet welcoming. Dark elements of contrast are brought in through the front door, natural slate floors, sconces, balusters and window sashes. The staircase is a transitional expression through the continuity of the closed stringer and gentle curving handrail that becomes the newel post. The curve of the bottom treads opens up the stair in a welcoming way. An expansive window on the stair landing overlooks the front entry. The 16’ tall window is softened with trimmed drapery and sconces march up the stair to provide a human scale element. The roof line of the exterior brings the ceiling down above the door to create a more intimate entry in a two-story space.
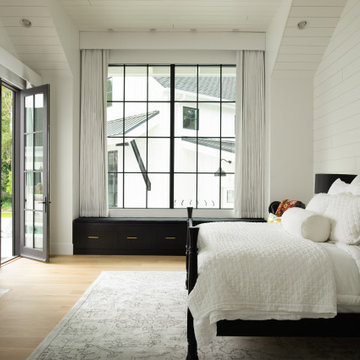
Idée de décoration pour une chambre champêtre avec un mur blanc, un sol en bois brun, une cheminée standard, un manteau de cheminée en brique, un sol marron, un plafond voûté et du lambris de bois.
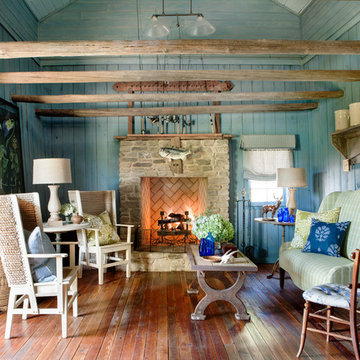
Erica George Dines
Idée de décoration pour un salon champêtre avec un mur bleu, une cheminée standard, un sol en bois brun, un manteau de cheminée en pierre et éclairage.
Idée de décoration pour un salon champêtre avec un mur bleu, une cheminée standard, un sol en bois brun, un manteau de cheminée en pierre et éclairage.
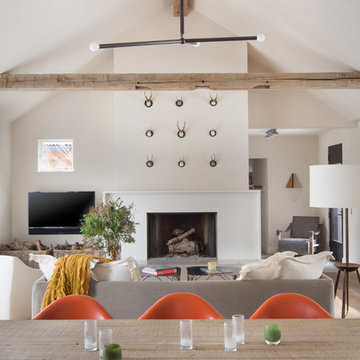
Alpinfoto Photography
Exemple d'un salon nature ouvert avec une salle de réception, un mur beige, un téléviseur fixé au mur et éclairage.
Exemple d'un salon nature ouvert avec une salle de réception, un mur beige, un téléviseur fixé au mur et éclairage.
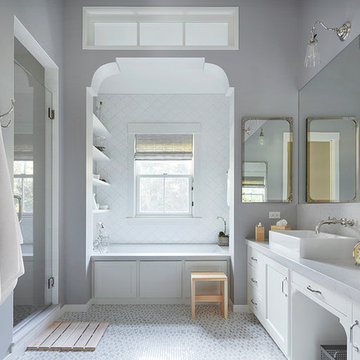
Renovation in Mill Valley, Marin. Photos: Jeff Zaruba. Bathroom.
Exemple d'une douche en alcôve grise et blanche nature avec une vasque, un placard à porte shaker, des portes de placard blanches, un carrelage blanc, un mur gris et un sol en carrelage de terre cuite.
Exemple d'une douche en alcôve grise et blanche nature avec une vasque, un placard à porte shaker, des portes de placard blanches, un carrelage blanc, un mur gris et un sol en carrelage de terre cuite.

The rectilinear shape of the room is separated into different functional areas for bathing, grooming and showering. The creative layout of the space is crowned with the seated vanity as the anteroom, and an exit beyond the opening of the shower leads to the laundry and back end of the house. Bold patterned floor tile is a recurring theme throughout the house, a nod to the European practice of giving careful thought to this feature. The central light fixture, flare of the art deco crown molding, centered vanity cabinet and tall windows create a variety of sight lines and an artificial drop to the ceiling that grounds the space. Cove lighting is color changing and tunable to achieve the desired atmosphere and mood.
Idées déco de maisons campagne
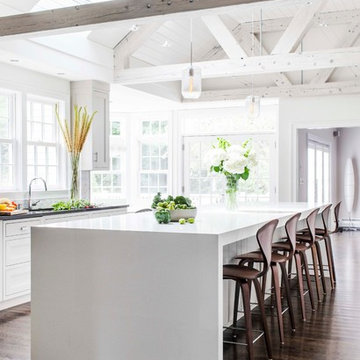
Collaboration with LDa Architects, Carter Williams
Sean Litchfield Photography
Inspiration pour une cuisine rustique avec un placard avec porte à panneau encastré, des portes de placard blanches, parquet foncé et îlot.
Inspiration pour une cuisine rustique avec un placard avec porte à panneau encastré, des portes de placard blanches, parquet foncé et îlot.
2



















