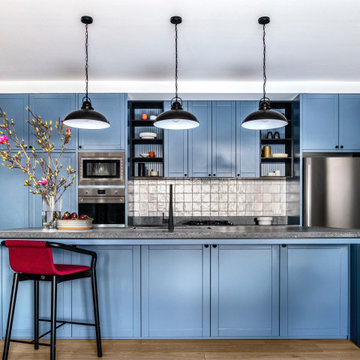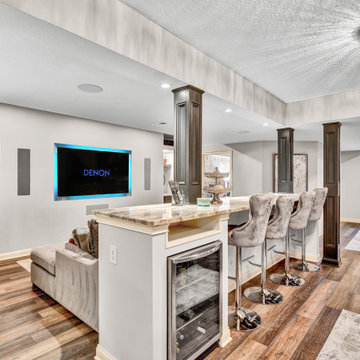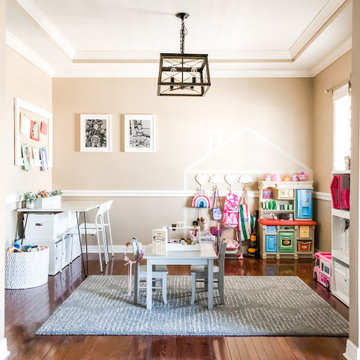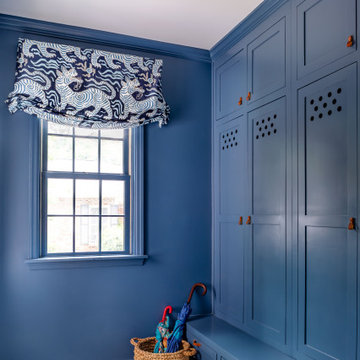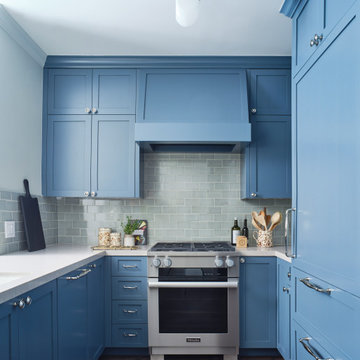Idées déco de maisons classiques bleues

Réalisation d'une arrière-cuisine tradition en L avec des portes de placard bleues, une crédence blanche, un plan de travail blanc, un évier encastré, un placard avec porte à panneau surélevé, un plan de travail en quartz modifié, une crédence en quartz modifié, un électroménager en acier inoxydable, un sol en bois brun, aucun îlot et un sol marron.

Design: Coote & Co
Build: Mt Gisborne Homes
Kitchen: Connors Kitchens by Design
Photography: Lisa Cohen
As a space for both family and guests to use when entertaining, the powder room in this Mount Macedon home needed to be both practical and fun. Considering the room’s lack of natural light, designer Charlotte Coote decided to keep the tones dark and moody, pairing high-gloss dark blue painted timber and textural lineal wallpaper with warm nickel tapware from Perrin & Rowe.
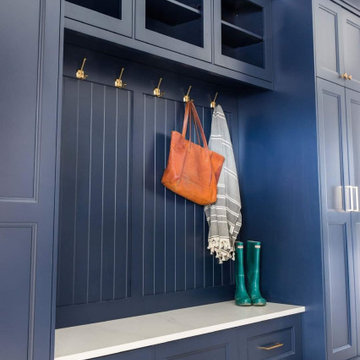
Back hall garage entry Hale navy recessed panel doors with satin brass hardware
Exemple d'une entrée chic avec un vestiaire, un sol en carrelage de céramique et un sol beige.
Exemple d'une entrée chic avec un vestiaire, un sol en carrelage de céramique et un sol beige.
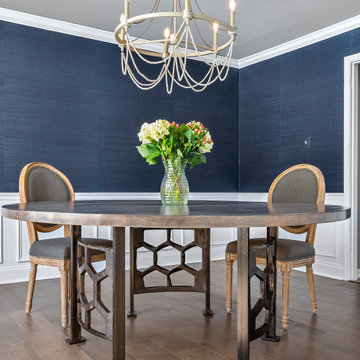
Cette image montre une salle à manger traditionnelle fermée et de taille moyenne avec un mur bleu, un sol en bois brun, un sol marron et boiseries.
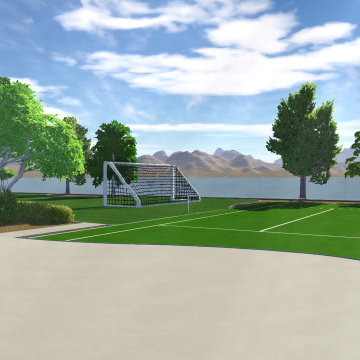
1 Acre in Gilbert that needed a complete transformation from bad grass and desert plants to this lush dream home in prime Gilbert! Raised planters and hedges surrounding existing trees, new pavers, fire features - fireplace and fire pits, flower beds, new shrubs, trees, landscape lighting, sunken pool dining cabana, swim up bar, tennis court, soccer field, edible garden, iron trellis, private garden, and stunning paver entryways.
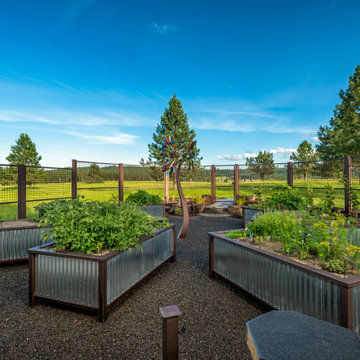
Outside of Spokane, this formal garden area resides along this large property. Our clients wanted to garden without bending over, so these raised beds were built so the plants and vegetables sit about waist high. The metal fence is threaded tighter on the bottom to keep smaller critters out.

This classic vintage bathroom has it all. Claw-foot tub, mosaic black and white hexagon marble tile, glass shower and custom vanity.
Cette photo montre une petite salle de bain principale chic avec des portes de placard blanches, une baignoire sur pieds, une douche à l'italienne, WC à poser, un carrelage vert, un mur vert, un sol en marbre, un lavabo posé, un plan de toilette en marbre, un sol multicolore, une cabine de douche à porte battante, un plan de toilette blanc, meuble simple vasque, boiseries, meuble-lavabo encastré et un placard avec porte à panneau encastré.
Cette photo montre une petite salle de bain principale chic avec des portes de placard blanches, une baignoire sur pieds, une douche à l'italienne, WC à poser, un carrelage vert, un mur vert, un sol en marbre, un lavabo posé, un plan de toilette en marbre, un sol multicolore, une cabine de douche à porte battante, un plan de toilette blanc, meuble simple vasque, boiseries, meuble-lavabo encastré et un placard avec porte à panneau encastré.

Réalisation d'un petit bar de salon sans évier parallèle tradition avec des étagères flottantes, des portes de placard bleues, un plan de travail en bois, parquet clair et un plan de travail bleu.

Dry bar in dining room. Custom millwork design with integrated panel front wine refrigerator and antique mirror glass backsplash with rosettes.
Idées déco pour une salle à manger ouverte sur la cuisine classique de taille moyenne avec un mur blanc, un sol en bois brun, une cheminée double-face, un manteau de cheminée en pierre, un sol marron, un plafond décaissé et du lambris.
Idées déco pour une salle à manger ouverte sur la cuisine classique de taille moyenne avec un mur blanc, un sol en bois brun, une cheminée double-face, un manteau de cheminée en pierre, un sol marron, un plafond décaissé et du lambris.

Idées déco pour une salle de bain classique de taille moyenne avec un placard avec porte à panneau encastré, des portes de placard bleues, un carrelage blanc, des carreaux de porcelaine, un sol en carrelage de porcelaine, un lavabo encastré, un plan de toilette en quartz modifié, un sol gris, une cabine de douche à porte battante, un plan de toilette blanc, meuble simple vasque et meuble-lavabo sur pied.
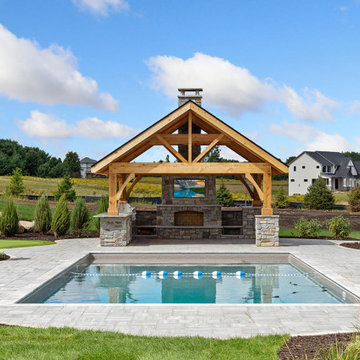
Idée de décoration pour un piscine avec aménagement paysager arrière tradition rectangle avec des pavés en pierre naturelle.
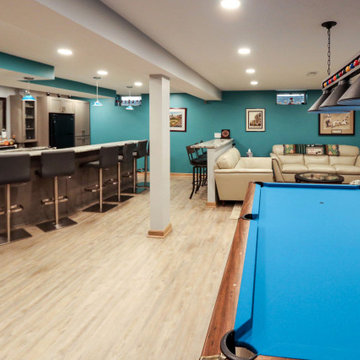
This basement renovation involved installing Medallion Lancaster Frappe cabinetry in the bar area. On the countertop is Dolomite-Pietra Caravino granite with a leather finish. Also installed: A Miseno Apronfront stainless steel sink and a Moen chrome Arbor bar faucet, 3 Hinkley Linear pendant lights and a new pool table light. New basement stairs were installed using Kraus Landmark 5” plank floor whistle stop color and a new custom barn door. On the floor is Enstyle Culbres wide – Inglewood Luxury Vinyl Tile.
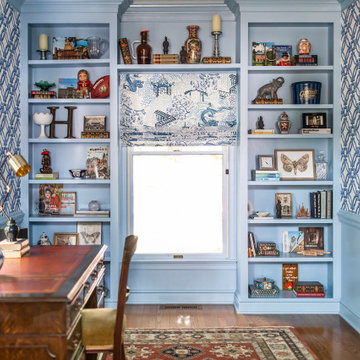
Cette image montre un bureau traditionnel de taille moyenne avec un mur bleu, un sol en bois brun, un bureau indépendant, du papier peint, boiseries et un sol marron.

New Custom Kitchen with Brass Accents and Quartzite Counters. Walnut Floating Shelves and Integrated Appliances.
Cette photo montre une cuisine chic en L avec un évier encastré, un placard à porte shaker, des portes de placard bleues, une crédence blanche, un électroménager noir, un sol en bois brun, îlot, un sol marron, un plan de travail blanc, un plan de travail en quartz et une crédence en granite.
Cette photo montre une cuisine chic en L avec un évier encastré, un placard à porte shaker, des portes de placard bleues, une crédence blanche, un électroménager noir, un sol en bois brun, îlot, un sol marron, un plan de travail blanc, un plan de travail en quartz et une crédence en granite.
Idées déco de maisons classiques bleues
5



















