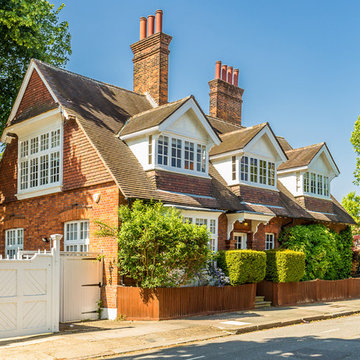Idées déco de maisons classiques bleues
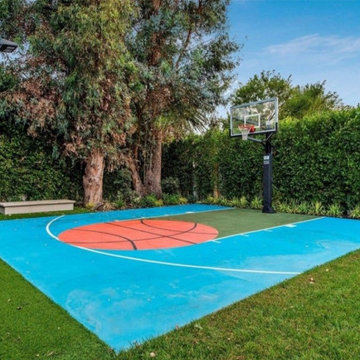
Exemple d'un terrain de sport extérieur latéral chic de taille moyenne et l'été avec des solutions pour vis-à-vis et une exposition partiellement ombragée.

This master bath was remodeled to allow for two vanities and a freestanding tub. The original master bath was dark and very outdated and featured mauve tile in the shower and a pink marble countertop. Space was borrowed from an adjoining kid's bathroom and an extra wide hallway to give the master bathroom more space. The client loved the thought of using blue as an accent and the layout of the bathroom created the perfect spot to feature a hand glazed blue accent tile. Carrara marble was used on the vanity walls as well as a chimney wall at the end of the tub and the shower. The result is a picture perfect bathroom to relax and enjoy!

The family living in this shingled roofed home on the Peninsula loves color and pattern. At the heart of the two-story house, we created a library with high gloss lapis blue walls. The tête-à-tête provides an inviting place for the couple to read while their children play games at the antique card table. As a counterpoint, the open planned family, dining room, and kitchen have white walls. We selected a deep aubergine for the kitchen cabinetry. In the tranquil master suite, we layered celadon and sky blue while the daughters' room features pink, purple, and citrine.

Aménagement d'une cuisine classique en U de taille moyenne et fermée avec un évier encastré, un placard à porte shaker, des portes de placard bleues, un plan de travail en quartz modifié, une crédence blanche, une crédence en carrelage métro, un électroménager en acier inoxydable, un sol en bois brun, îlot, un sol marron et un plan de travail blanc.
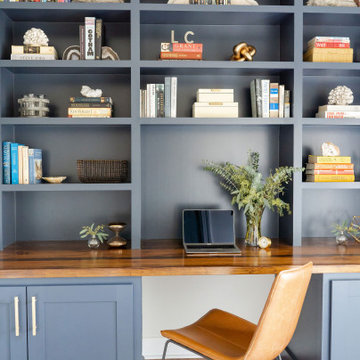
Réalisation d'un bureau tradition avec un mur blanc, un sol en bois brun, un bureau intégré et un sol marron.

Réalisation d'une arrière-cuisine tradition en U avec un placard sans porte, des portes de placard blanches, une crédence grise, une crédence en carrelage métro, parquet clair, aucun îlot, un sol beige et un plan de travail blanc.
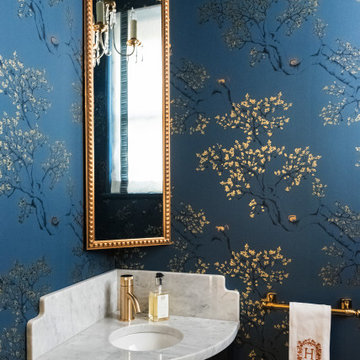
Here you can see the corner vanity, corner-hung mirror, and a bit of the light fixture and custom window shade! Perfectly beautiful efficiency in a small space!
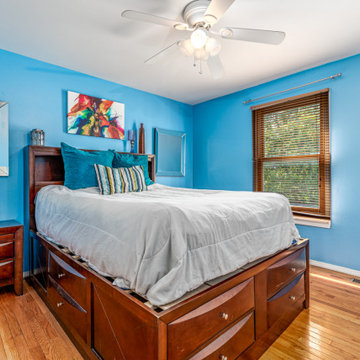
Exemple d'une chambre parentale chic avec un mur bleu et parquet clair.

Aménagement d'un très grand dressing classique pour une femme avec un placard avec porte à panneau encastré, des portes de placard bleues, parquet clair et un sol beige.

Laundry renovation, makeover in the St. Ives Country Club development in Duluth, Ga. Added wallpaper and painted cabinetry and trim a matching blue in the Thibaut Wallpaper. Extended the look into the mudroom area of the garage entrance to the home. Photos taken by Tara Carter Photography.

@BuildCisco 1-877-BUILD-57
Cette image montre un escalier traditionnel en U avec des marches en bois, des contremarches en bois et un garde-corps en matériaux mixtes.
Cette image montre un escalier traditionnel en U avec des marches en bois, des contremarches en bois et un garde-corps en matériaux mixtes.
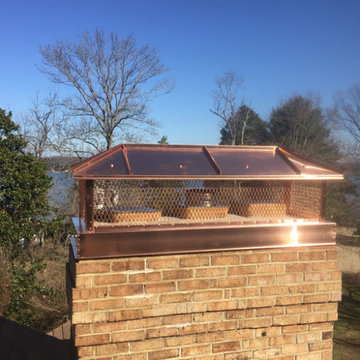
Custom Copper Chase Cover by Clean Sweep of Anne Arundel
Idée de décoration pour une façade de maison tradition.
Idée de décoration pour une façade de maison tradition.
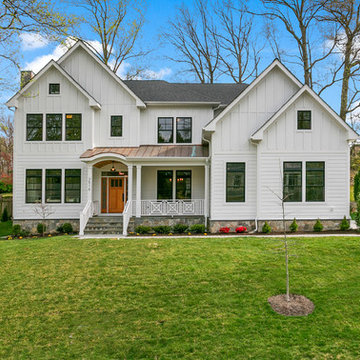
This new construction features an open concept main floor with a fireplace in the living room and family room, a fully finished basement complete with a full bath, bedroom, media room, exercise room, and storage under the garage. The second floor has a master suite, four bedrooms, five bathrooms, and a laundry room.
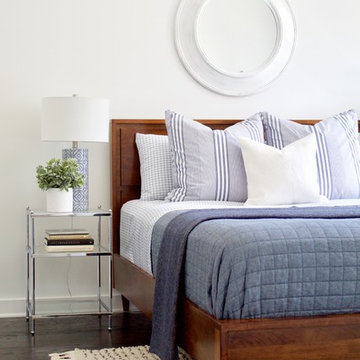
A timeless, modern Nashville new condo design master bedroom with wood platform bed and blue bedding.
Interior Design & Photography: design by Christina Perry

Photography by Analicia Herrman
Exemple d'une cuisine chic en L avec un évier de ferme, un placard à porte shaker, des portes de placard bleues, une crédence blanche, un électroménager en acier inoxydable, un sol en bois brun, îlot, un sol marron et un plan de travail blanc.
Exemple d'une cuisine chic en L avec un évier de ferme, un placard à porte shaker, des portes de placard bleues, une crédence blanche, un électroménager en acier inoxydable, un sol en bois brun, îlot, un sol marron et un plan de travail blanc.
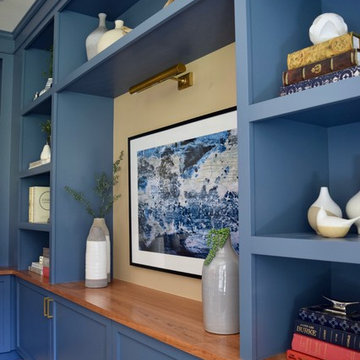
Maple & Plum
Exemple d'un bureau chic avec une bibliothèque ou un coin lecture, un mur beige, moquette, un bureau intégré et un sol beige.
Exemple d'un bureau chic avec une bibliothèque ou un coin lecture, un mur beige, moquette, un bureau intégré et un sol beige.

Starlight Images Inc
Idées déco pour une très grande cuisine américaine parallèle classique avec un évier encastré, un placard à porte shaker, des portes de placard bleues, un plan de travail en quartz modifié, une crédence métallisée, une crédence miroir, un électroménager en acier inoxydable, parquet clair, un sol beige et un plan de travail blanc.
Idées déco pour une très grande cuisine américaine parallèle classique avec un évier encastré, un placard à porte shaker, des portes de placard bleues, un plan de travail en quartz modifié, une crédence métallisée, une crédence miroir, un électroménager en acier inoxydable, parquet clair, un sol beige et un plan de travail blanc.
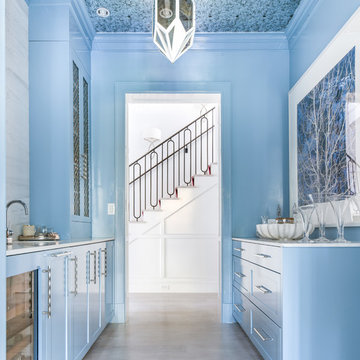
Cette image montre une arrière-cuisine parallèle traditionnelle avec un évier encastré, un placard avec porte à panneau encastré, des portes de placard bleues, une crédence blanche, aucun îlot, un sol gris et un plan de travail blanc.

A sweet walnut roll-out shelf that brings the coffee station into easy reach.
Idée de décoration pour une cuisine tradition fermée et de taille moyenne avec un évier encastré, un placard à porte affleurante, des portes de placard blanches, plan de travail en marbre, une crédence blanche, une crédence en carrelage métro, un électroménager en acier inoxydable, un sol en bois brun, un sol marron et un plan de travail blanc.
Idée de décoration pour une cuisine tradition fermée et de taille moyenne avec un évier encastré, un placard à porte affleurante, des portes de placard blanches, plan de travail en marbre, une crédence blanche, une crédence en carrelage métro, un électroménager en acier inoxydable, un sol en bois brun, un sol marron et un plan de travail blanc.
Idées déco de maisons classiques bleues
7



















