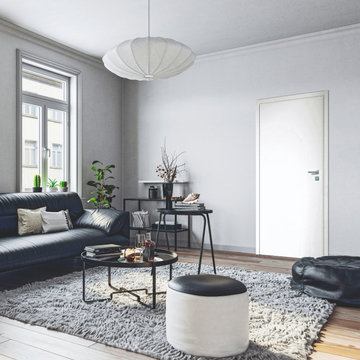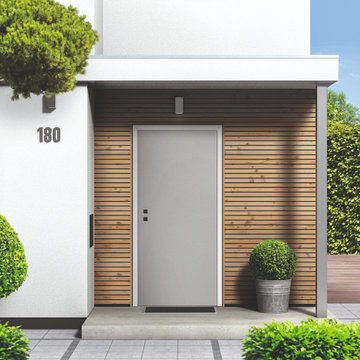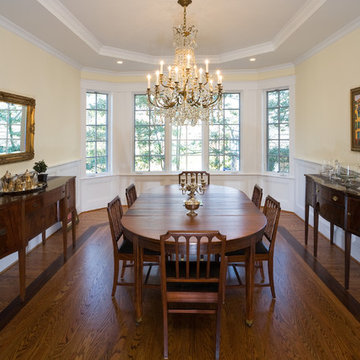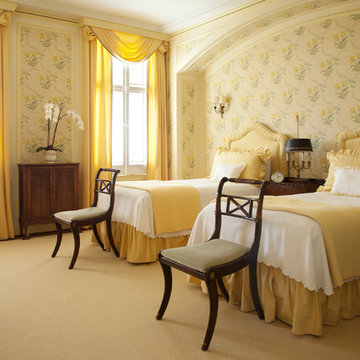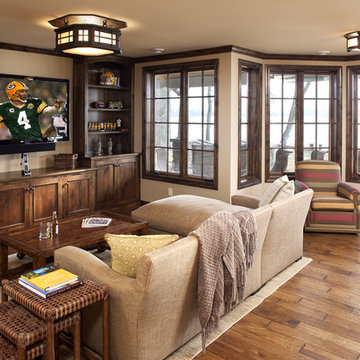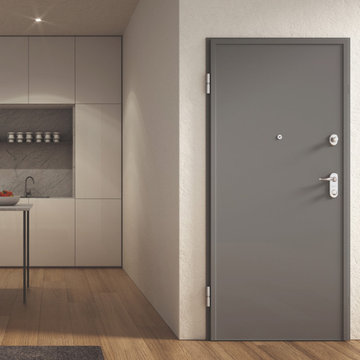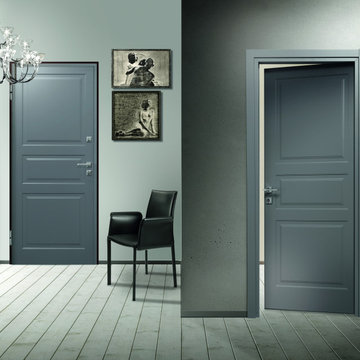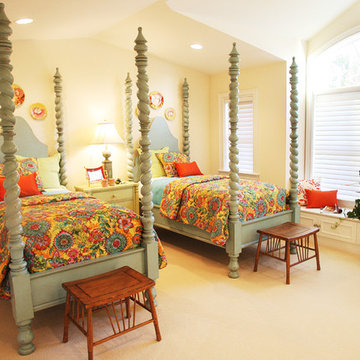Idées déco de maisons classiques
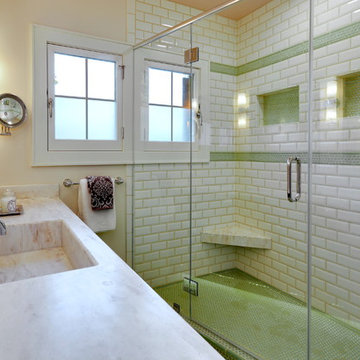
Complete Bathroom remodel. Remove all fixtures, radiator and window. Replace tub with special shaped walk-in shower. Includes, seat, two built-in niches, seperate Kohler shower head and hand shower and custom design Ann Sacks tile walls and floor. The floor and design features are Ann Sacks penny rounds in Savoy. Remove radiator and replace heat with heat mat under tile floor extended into the shower area. New custom vanity with different Rev-a-Shelf storage accessories, i.e., drawer inserts for small make up items, SS pans for hot curling irons and hair blowers, shelves with rails for bottle items and a pull out waste bin. Cabinet has special grooving for 3 dimensional worn look. Corian top with custom large rectangle bowl and shaped splash to extend under the Kohler wall mount faucet. 3 Robern medicine cabinets provide individulaized storage for all members of the family including an outlet in the center cabinet. Lighting includes sconce lights, recessed lights and toe space LED strips. Lighting in the shower is provided by the combination Broan light with humidistat moisture sensing fan. Other features include Kohler toilet, heated towel warmer, linen cabinet built into adjoining closet semi-frameless shower door with Clearshield, Kolbe and Kolbe in-swing French windows and Creative Specialties accessories.
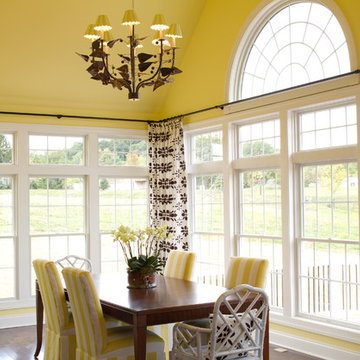
photos by: travis neely
Exemple d'une salle à manger chic avec un mur jaune et parquet foncé.
Exemple d'une salle à manger chic avec un mur jaune et parquet foncé.
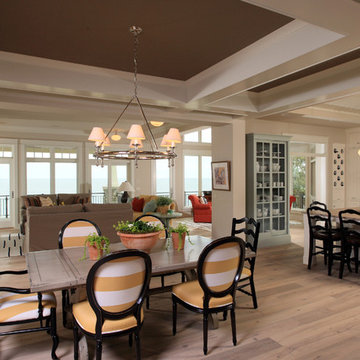
A bright, octagonal shaped sunroom and wraparound deck off the living room give this home its ageless appeal. A private sitting room off the largest master suite provides a peaceful first-floor retreat. Upstairs are two additional bedroom suites and a private sitting area while the walk-out downstairs houses the home’s casual spaces, including a family room, refreshment/snack bar and two additional bedrooms.
Trouvez le bon professionnel près de chez vous
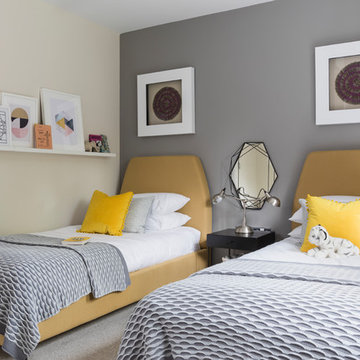
Chris Snook
Cette photo montre une petite chambre grise et jaune chic avec un mur gris et un sol gris.
Cette photo montre une petite chambre grise et jaune chic avec un mur gris et un sol gris.
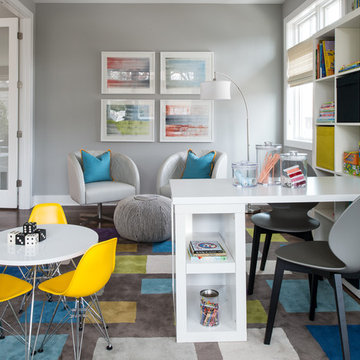
Aménagement d'une chambre d'enfant de 4 à 10 ans classique de taille moyenne avec un mur gris et parquet foncé.
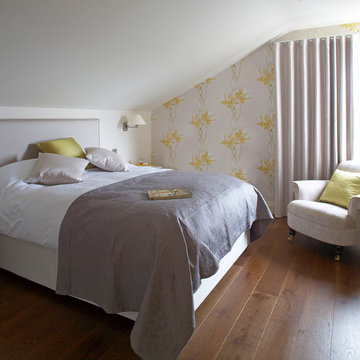
Optimal design of a space to obtain great lighting
Cette image montre une chambre traditionnelle avec un sol en bois brun.
Cette image montre une chambre traditionnelle avec un sol en bois brun.
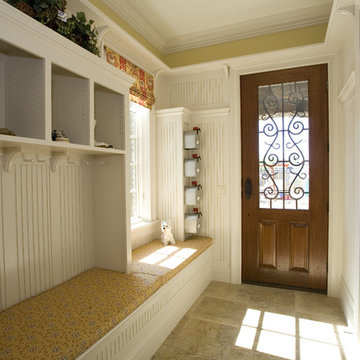
Homearama photos
Idées déco pour une entrée classique avec un vestiaire.
Idées déco pour une entrée classique avec un vestiaire.
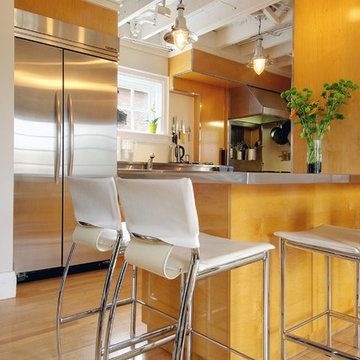
Design: Wanda Ely Architect // Photography: Andrew Snow // © Houzz 2012
Idée de décoration pour une cuisine tradition avec un électroménager en acier inoxydable.
Idée de décoration pour une cuisine tradition avec un électroménager en acier inoxydable.
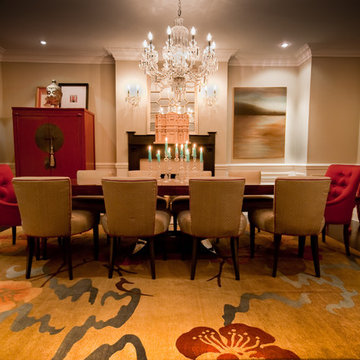
Photo by: Geoff Lackner
Idées déco pour une salle à manger classique avec un mur beige et parquet foncé.
Idées déco pour une salle à manger classique avec un mur beige et parquet foncé.
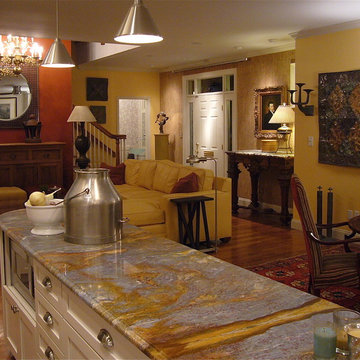
The first floor was totally opened up to create a large sweeping space with Foyer, Dining, Kitchen and Media areas.
Réalisation d'une entrée tradition.
Réalisation d'une entrée tradition.
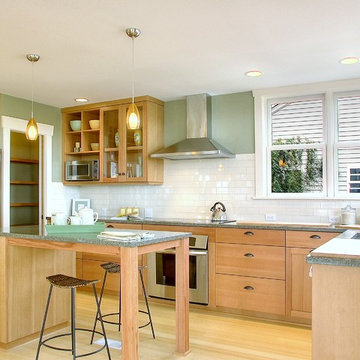
Réalisation d'une cuisine tradition avec un électroménager en acier inoxydable.
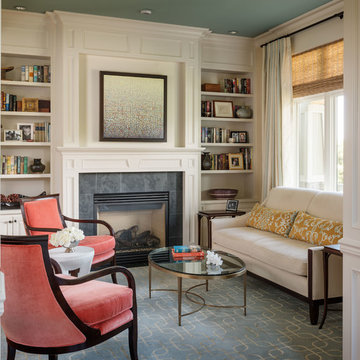
Aaron Leitz
Inspiration pour un petit salon traditionnel avec une bibliothèque ou un coin lecture et une cheminée standard.
Inspiration pour un petit salon traditionnel avec une bibliothèque ou un coin lecture et une cheminée standard.
Rechargez la page pour ne plus voir cette annonce spécifique
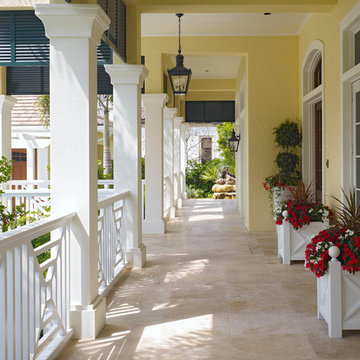
An award-winning, one-of-a-kind Custom Home built by London Bay Homes in Grey Oaks located in Naples, Florida. London’s Bay talented team of architects and designers have assisted their clients in creating homes perfectly suited to their personalities and lifestyles. They’ve incorporated styles and features from around the world and their experience extends to a design process that is well-structured, easy to navigate, timely and responsive to the client’s budget parameters.
Image ©Advanced Photography Specialists
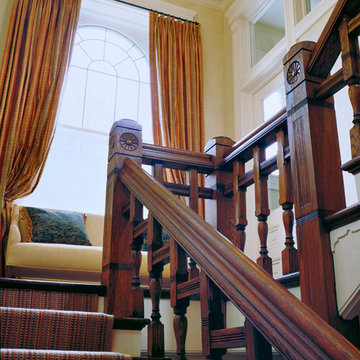
Lakeview, Chicago, Illinois
In collaboration with Leslie Jones & Associates, Inc.
Photos by Jamie Padgett.
Exemple d'un escalier chic avec des marches en bois et palier.
Exemple d'un escalier chic avec des marches en bois et palier.
Idées déco de maisons classiques
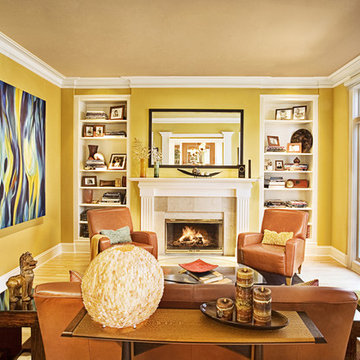
Photo: Kee Photography
Réalisation d'un salon tradition fermé avec un mur jaune, une cheminée standard et aucun téléviseur.
Réalisation d'un salon tradition fermé avec un mur jaune, une cheminée standard et aucun téléviseur.
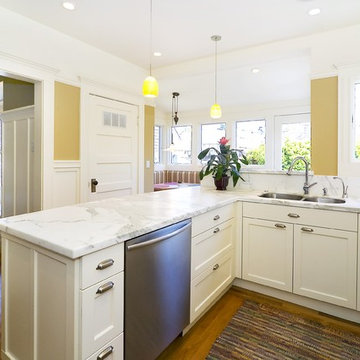
Photo: Reflex Imaging
Cette image montre une cuisine traditionnelle avec un électroménager en acier inoxydable, un évier encastré et plan de travail en marbre.
Cette image montre une cuisine traditionnelle avec un électroménager en acier inoxydable, un évier encastré et plan de travail en marbre.
8




















