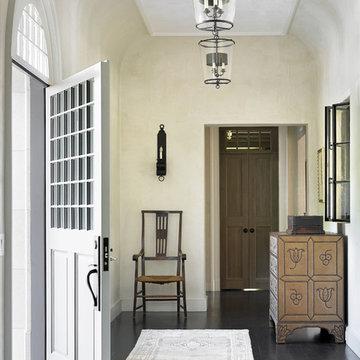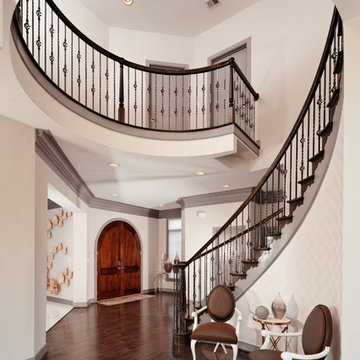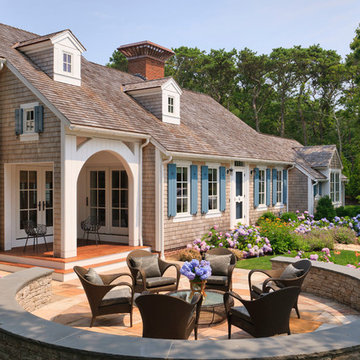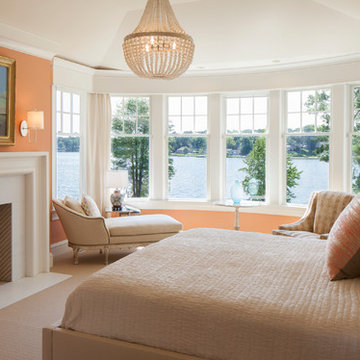Idées déco de maisons classiques
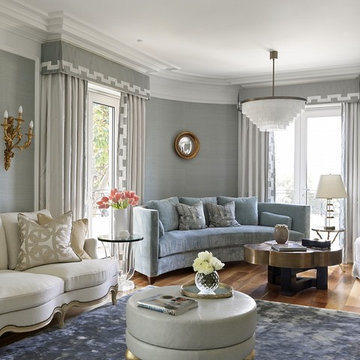
Idées déco pour un salon classique avec un mur gris, un sol en bois brun, un sol marron et éclairage.
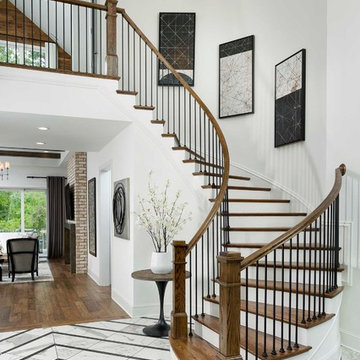
Arthur Rutenberg Homes
Cette image montre un escalier peint courbe traditionnel avec des marches en bois et un garde-corps en matériaux mixtes.
Cette image montre un escalier peint courbe traditionnel avec des marches en bois et un garde-corps en matériaux mixtes.
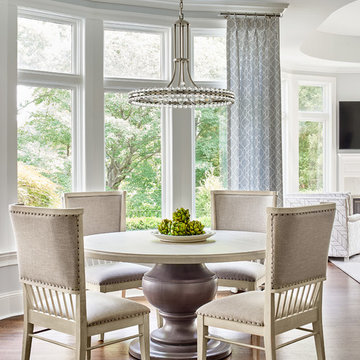
Idées déco pour une salle à manger classique de taille moyenne avec aucune cheminée, un mur blanc, parquet foncé et un sol marron.
Trouvez le bon professionnel près de chez vous
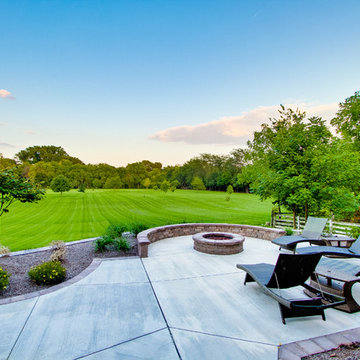
Chris Cheever Photography
Builder: Brad Hill Custom Homes
Idée de décoration pour une terrasse tradition avec une dalle de béton et aucune couverture.
Idée de décoration pour une terrasse tradition avec une dalle de béton et aucune couverture.

Photography by Linda Oyama Bryan. http://pickellbuilders.com. Oval Shaped Dining Room with Complex Arched Opening on Curved Wall, white painted Maple Butler's Pantry cabinetry and wood countertop, and blue lagos limestone flooring laid in a four piece pattern.
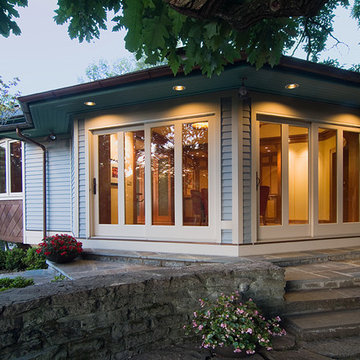
Credit: Scott Pease Photography
Aménagement d'une façade de maison classique de plain-pied.
Aménagement d'une façade de maison classique de plain-pied.
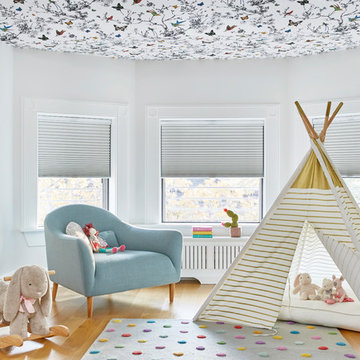
Playful girls room with stunning butterfly and bird print ceiling paper and rainbow, polka-dot rug by Land of Nod! Best part is the teepee! Photo by Jacob Snavely
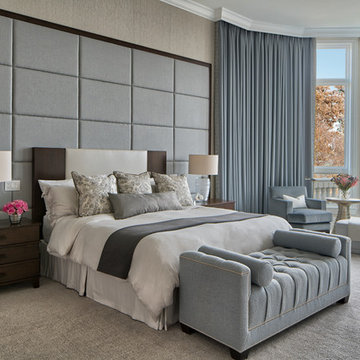
Master Bedroom
Cette photo montre une chambre chic avec un mur gris et un sol gris.
Cette photo montre une chambre chic avec un mur gris et un sol gris.

The homeowners contacted Barbara Elza Hirsch to redesign three rooms. They were looking to create a New England Coastal inspired home with transitional, modern and Scandinavian influences. This Living Room
was a blank slate room with lots of windows, vaulted ceiling with exposed wood beams, direct view and access to the backyard and pool. The floor was made of tumbled marble tile and the fireplace needed to be completely redesigned. This room was to be used as Living Room and a television was to be placed above the fireplace.
Barbara came up with a fireplace mantel and surround design that was clean and streamlined and would blend well with the owners’ style. Black slate stone was used for the surround and the mantel is made of wood.
The color scheme included pale blues, whites, greys and a light terra cotta color.
Photography by Jared Kuzia
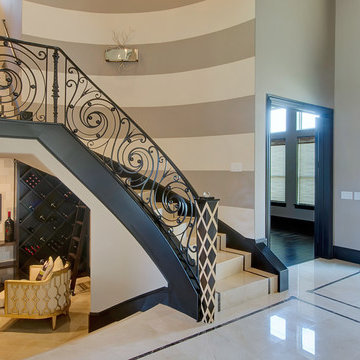
The foyer of this home won 1st place in the Dallas Builders Association ARC awards 2012 for the best foyer. It features a marble tile floor accented by 2 colors of marble that continue up the staircase. The custom iron railing is a unique design created for this home. The iron door features a pattern that is repeated in the exterior courtyard railing and in the breakfast area cabinets.
The stripes on the wall create elegance and give length to the space. The black trim outlines the walls and the staircase.
Under the staircase is an open wine cellar that features two refrigerated wine storage units and enough space for 300 bottles of wine. On the wall is a bio-fuel fireplace.
Photo by Charles Lauersdorf - Imagery Intelligence
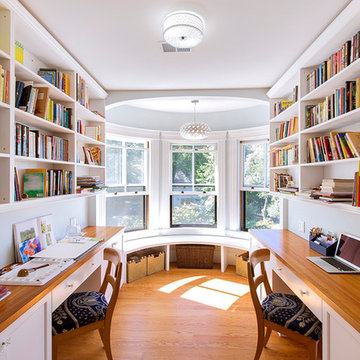
Idée de décoration pour un bureau tradition avec un mur gris et un sol en bois brun.
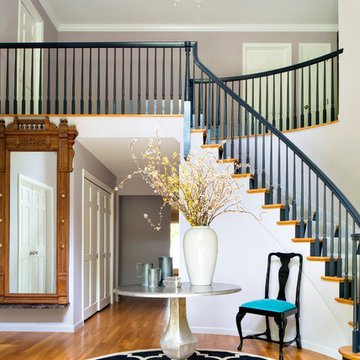
Using a bold Indoor/Outdoor area rug in the entrance foyer is a perfect example illustrating that you do not have to sacrifice practicality for high-design. The silver table from Z Galleries adds a touch of elegance as well as serving as a practical surface to place keys, bags, etc. Bannister, railings and stair risers painted "almost" black" and cause you to gaze up to the chandelier. Wide crown molding was installed and painted in high gloss to contrast with the sophisticated gray-mauve color that was painted on the walls. Photography: Adam Macchia
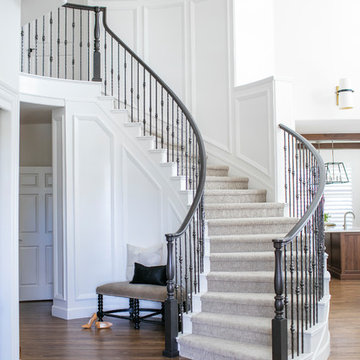
entry, lone tree, warm wood, white walls, wood floors
Idée de décoration pour un grand escalier peint courbe tradition avec des marches en bois peint et un garde-corps en matériaux mixtes.
Idée de décoration pour un grand escalier peint courbe tradition avec des marches en bois peint et un garde-corps en matériaux mixtes.
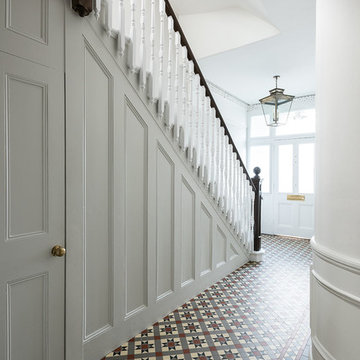
Cette image montre une entrée traditionnelle de taille moyenne avec un mur blanc, un sol en carrelage de céramique et un sol multicolore.
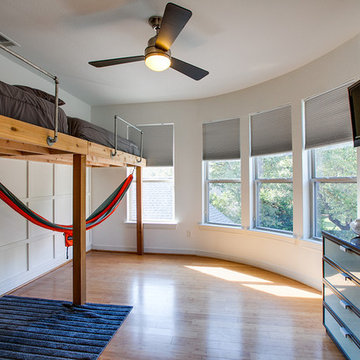
Idée de décoration pour une chambre d'enfant tradition de taille moyenne avec un mur blanc, parquet clair et un lit mezzanine.
Idées déco de maisons classiques
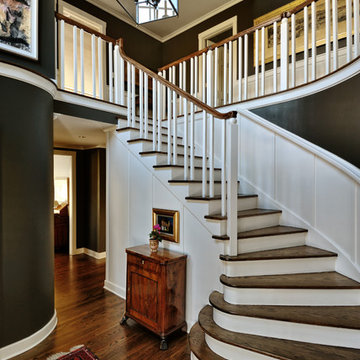
TJC completed a Paul Devon Raso remodel of the entire interior and a reading room addition to this well cared for, but dated home. The reading room was built to blend with the existing exterior by matching the cedar shake roofing, brick veneer, and wood windows and exterior doors.
Lovely and timeless interior finishes created seamless transitions from room to room. In the reading room, limestone tile floors anchored the stained white oak paneling and cabinetry. New custom cabinetry was installed in the kitchen, den, and bathrooms and tied in with new molding details such as crown, wainscoting, and box beams. Hardwood floors and painting were completed throughout the house. Carrera marble counters and beautiful tile selections provided a rare elegance which brought the house up to it’s fullest potential.
1



















