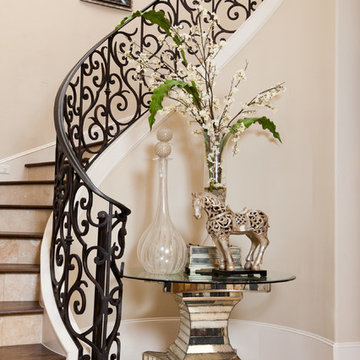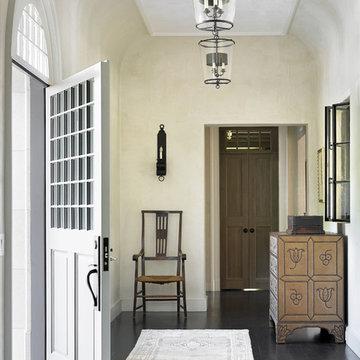Idées déco de maisons
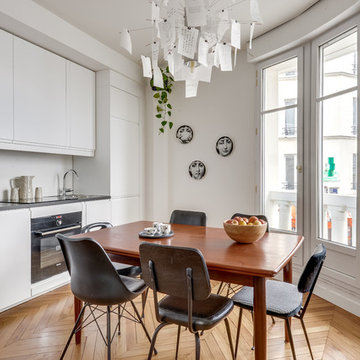
Paris d'intérieur
Cette photo montre une cuisine américaine linéaire scandinave avec un évier posé, un placard à porte plane, des portes de placard blanches, une crédence blanche, un électroménager noir, un sol en bois brun, aucun îlot, un sol marron et plan de travail noir.
Cette photo montre une cuisine américaine linéaire scandinave avec un évier posé, un placard à porte plane, des portes de placard blanches, une crédence blanche, un électroménager noir, un sol en bois brun, aucun îlot, un sol marron et plan de travail noir.
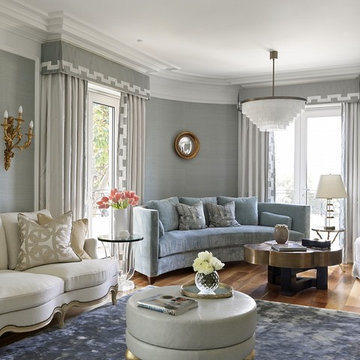
Idées déco pour un salon classique avec un mur gris, un sol en bois brun, un sol marron et éclairage.
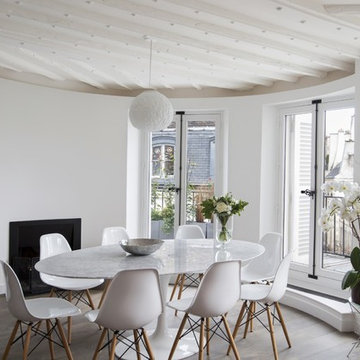
laurent Brandajs
Idées déco pour une salle à manger scandinave de taille moyenne avec un mur blanc, parquet foncé, une cheminée standard et un manteau de cheminée en métal.
Idées déco pour une salle à manger scandinave de taille moyenne avec un mur blanc, parquet foncé, une cheminée standard et un manteau de cheminée en métal.
Trouvez le bon professionnel près de chez vous

A perfect addition to your outdoor living is a seating wall surrounding a firepit. Cambridge Maytrx wall, Pyzique Fire Pit, Round table Pavers. Installed by Natural Green Landsacpe & Design in Lincoln, RI
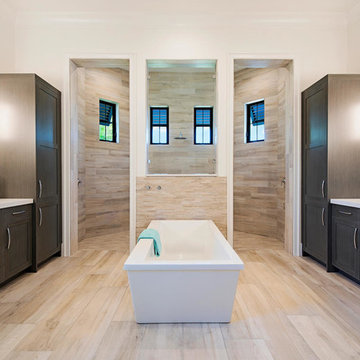
Photo by Naples Kenny Photography
Inspiration pour une salle de bain principale design en bois foncé avec un placard à porte shaker, une baignoire indépendante, un carrelage beige, un lavabo encastré et aucune cabine.
Inspiration pour une salle de bain principale design en bois foncé avec un placard à porte shaker, une baignoire indépendante, un carrelage beige, un lavabo encastré et aucune cabine.

Architect: Don Nulty
Idée de décoration pour un grand escalier courbe méditerranéen avec des contremarches carrelées, des marches en terre cuite et un garde-corps en métal.
Idée de décoration pour un grand escalier courbe méditerranéen avec des contremarches carrelées, des marches en terre cuite et un garde-corps en métal.
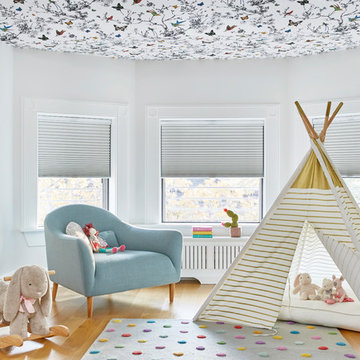
Playful girls room with stunning butterfly and bird print ceiling paper and rainbow, polka-dot rug by Land of Nod! Best part is the teepee! Photo by Jacob Snavely
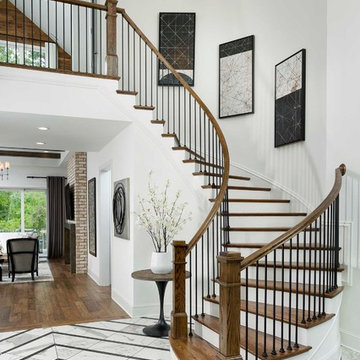
Arthur Rutenberg Homes
Cette image montre un escalier peint courbe traditionnel avec des marches en bois et un garde-corps en matériaux mixtes.
Cette image montre un escalier peint courbe traditionnel avec des marches en bois et un garde-corps en matériaux mixtes.
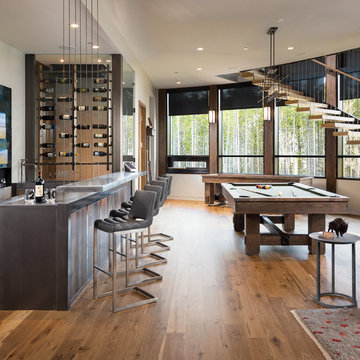
Idées déco pour un bar de salon montagne en L avec un sol en bois brun, un sol marron et un plan de travail gris.
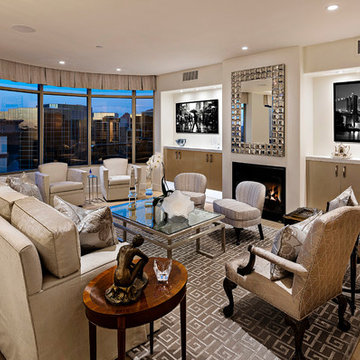
©ThompsonPhotographic.com 2016
Ashely P. Design
Camelback Esplande
Idées déco pour un salon contemporain avec une salle de réception, un mur beige, un sol en bois brun, une cheminée standard et un sol marron.
Idées déco pour un salon contemporain avec une salle de réception, un mur beige, un sol en bois brun, une cheminée standard et un sol marron.
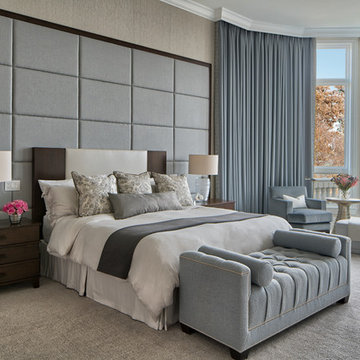
Master Bedroom
Cette photo montre une chambre chic avec un mur gris et un sol gris.
Cette photo montre une chambre chic avec un mur gris et un sol gris.

Southwestern style kitchen with rustic wood island and limestone counters.
Architect: Urban Design Associates
Builder: R-Net Custom Homes
Interiors: Billie Springer
Photography: Thompson Photographic

The homeowners contacted Barbara Elza Hirsch to redesign three rooms. They were looking to create a New England Coastal inspired home with transitional, modern and Scandinavian influences. This Living Room
was a blank slate room with lots of windows, vaulted ceiling with exposed wood beams, direct view and access to the backyard and pool. The floor was made of tumbled marble tile and the fireplace needed to be completely redesigned. This room was to be used as Living Room and a television was to be placed above the fireplace.
Barbara came up with a fireplace mantel and surround design that was clean and streamlined and would blend well with the owners’ style. Black slate stone was used for the surround and the mantel is made of wood.
The color scheme included pale blues, whites, greys and a light terra cotta color.
Photography by Jared Kuzia
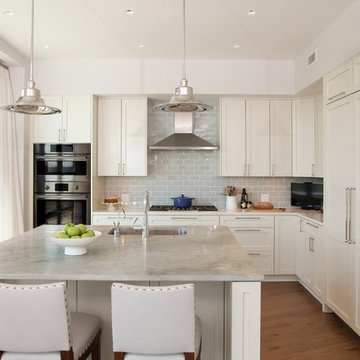
Kitchen. the island was extended to provide more storage and seating space, Other modifications include creating new and larger space for the refrigerator. Additional pantry/catering alcove was created complete with wine storage and a full pantry.
Photography: Marc Anthony Studios
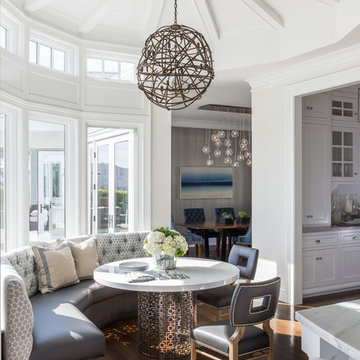
A small breakfast nook is the perfect example of the indoor-outdoor theme and the client’s love of glamour. A twig sphere light fixture by Robinson Finishes hangs above a modern table with a metallic base by Jonathan Adler.
Photo credit: David Duncan Livingston

Inspiration pour un grand salon victorien fermé avec une salle de réception, un sol en bois brun, un mur jaune et un sol marron.
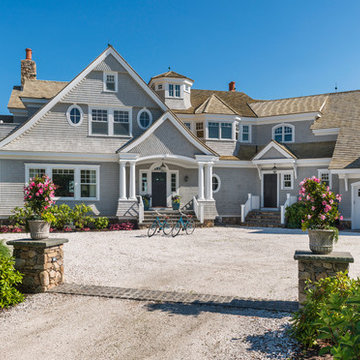
Inspiration pour une façade de maison grise marine en bois à un étage avec un toit à deux pans.
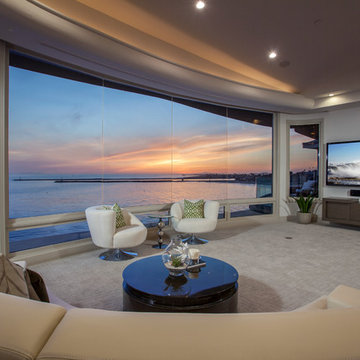
Corona del Mar, California
Idée de décoration pour une salle de séjour design de taille moyenne et ouverte avec un mur blanc, moquette, aucune cheminée et un téléviseur fixé au mur.
Idée de décoration pour une salle de séjour design de taille moyenne et ouverte avec un mur blanc, moquette, aucune cheminée et un téléviseur fixé au mur.
Idées déco de maisons
1



















