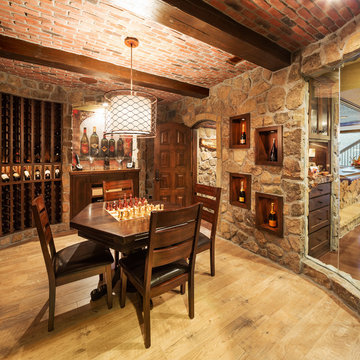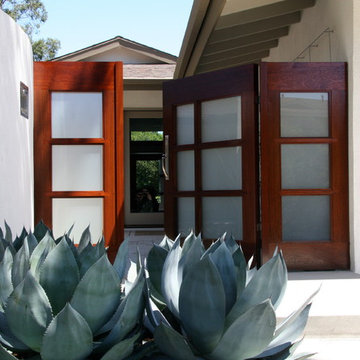Idées déco de maisons
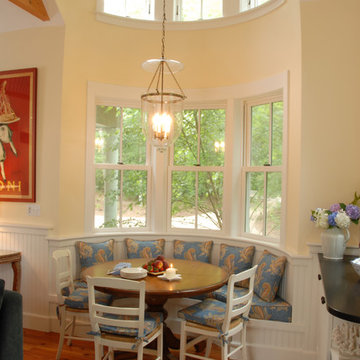
Vani Sayeed Studios
Réalisation d'une salle à manger tradition avec un mur jaune et un sol en bois brun.
Réalisation d'une salle à manger tradition avec un mur jaune et un sol en bois brun.

Photography by Linda Oyama Bryan. http://pickellbuilders.com. Oval Shaped Dining Room with Complex Arched Opening on Curved Wall, white painted Maple Butler's Pantry cabinetry and wood countertop, and blue lagos limestone flooring laid in a four piece pattern.
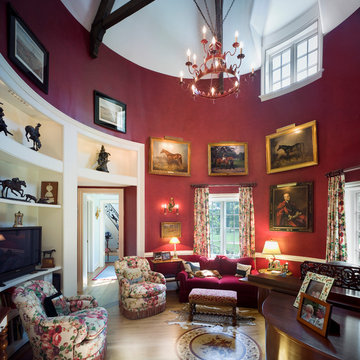
Tom Crane
Idée de décoration pour une salle de séjour victorienne avec une salle de musique, un mur rouge, un sol en bois brun et un téléviseur indépendant.
Idée de décoration pour une salle de séjour victorienne avec une salle de musique, un mur rouge, un sol en bois brun et un téléviseur indépendant.
Trouvez le bon professionnel près de chez vous
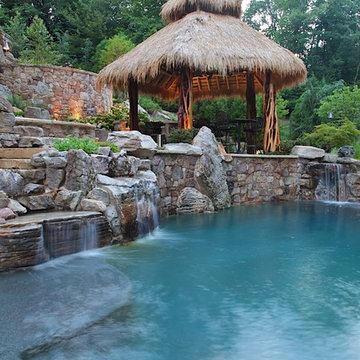
Landscape Architect: Howard Cohen
Photography by: Brandon Rossen
Pool finish is PebbleSheen Ocean Blue.
Idée de décoration pour une grande piscine arrière ethnique avec un point d'eau.
Idée de décoration pour une grande piscine arrière ethnique avec un point d'eau.
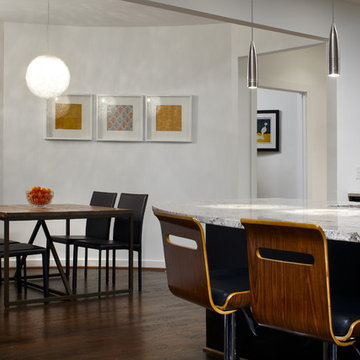
The kitchen in this Mid Century Modern home located in Atlanta features an over sized center island with narrow stainless steel pendant lights. Viking modern series applainces, flat panel doors and long cabinet pulls were selected to complete the look. Designed and built by Rick Bennett with Epic Development. Photos by Brian Gassel.
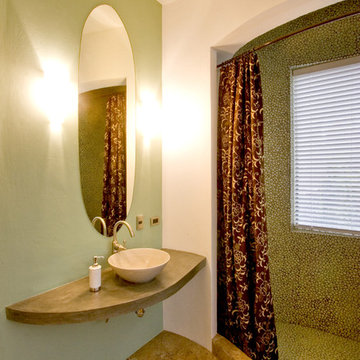
Nestled into the quiet middle of a block in the historic center of the beautiful colonial town of San Miguel de Allende, this 4,500 square foot courtyard home is accessed through lush gardens with trickling fountains and a luminous lap-pool. The living, dining, kitchen, library and master suite on the ground floor open onto a series of plant filled patios that flood each space with light that changes throughout the day. Elliptical domes and hewn wooden beams sculpt the ceilings, reflecting soft colors onto curving walls. A long, narrow stairway wrapped with windows and skylights is a serene connection to the second floor ''Moroccan' inspired suite with domed fireplace and hand-sculpted tub, and "French Country" inspired suite with a sunny balcony and oval shower. A curving bridge flies through the high living room with sparkling glass railings and overlooks onto sensuously shaped built in sofas. At the third floor windows wrap every space with balconies, light and views, linking indoors to the distant mountains, the morning sun and the bubbling jacuzzi. At the rooftop terrace domes and chimneys join the cozy seating for intimate gatherings.
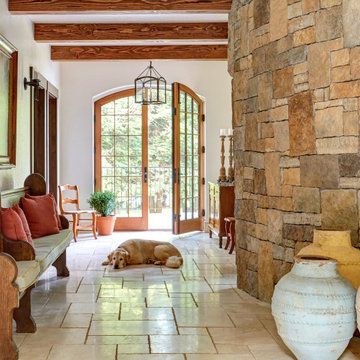
Inspiration pour un couloir avec un mur blanc, un sol beige et poutres apparentes.
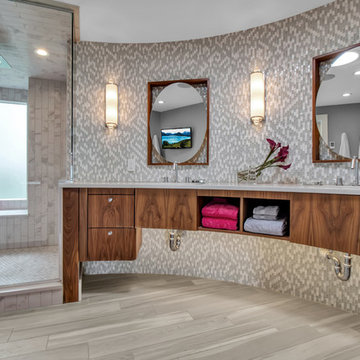
Inspiration pour une salle de bain principale design en bois foncé avec un placard à porte plane, un carrelage gris, mosaïque, un sol gris et un plan de toilette gris.

Colin Grey Voigt
Idée de décoration pour une grande salle de séjour marine avec parquet foncé, une cheminée standard, un manteau de cheminée en pierre, un mur beige et un téléviseur encastré.
Idée de décoration pour une grande salle de séjour marine avec parquet foncé, une cheminée standard, un manteau de cheminée en pierre, un mur beige et un téléviseur encastré.
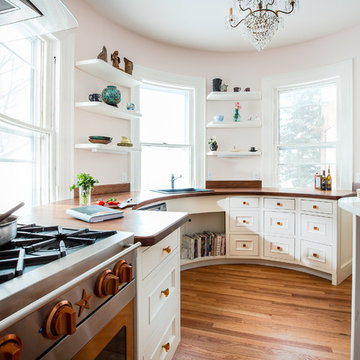
Cette photo montre une cuisine chic avec un évier posé, un placard à porte affleurante, des portes de placard blanches, un plan de travail en bois et un sol en bois brun.

Southwestern style kitchen with rustic wood island and limestone counters.
Architect: Urban Design Associates
Builder: R-Net Custom Homes
Interiors: Billie Springer
Photography: Thompson Photographic
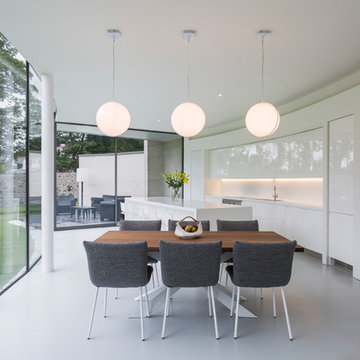
Exemple d'une cuisine américaine tendance avec un placard à porte plane, des portes de placard blanches, une crédence blanche et îlot.
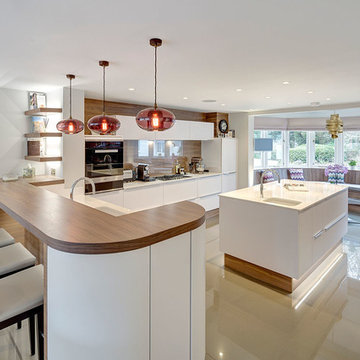
A contemporary kitchen. The lighting over the island are hand blown coloured glass pendants
A bespoke bench in the bay window with a gold leaf chandelier hanging in the middle .
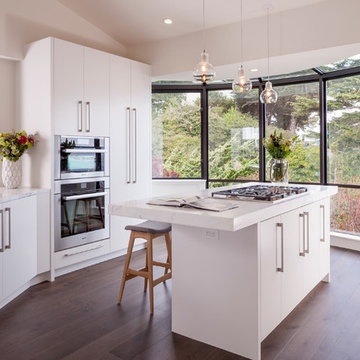
JACOB ELLIOTT PHOTOGRAPHY
Inspiration pour une cuisine design avec un placard à porte plane, un électroménager en acier inoxydable, un sol en bois brun et îlot.
Inspiration pour une cuisine design avec un placard à porte plane, un électroménager en acier inoxydable, un sol en bois brun et îlot.
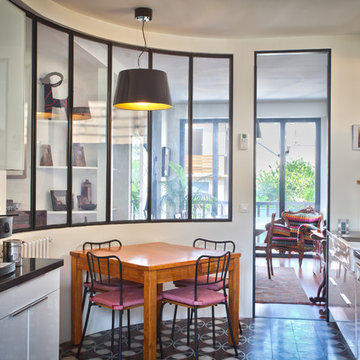
Réalisation d'une cuisine américaine parallèle design de taille moyenne avec un évier de ferme, un placard à porte plane, des portes de placard blanches et un électroménager blanc.
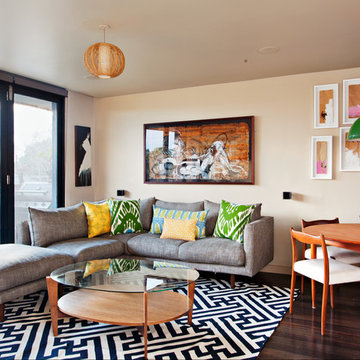
David J Miller
Idées déco pour un petit salon rétro ouvert avec un mur beige et parquet foncé.
Idées déco pour un petit salon rétro ouvert avec un mur beige et parquet foncé.
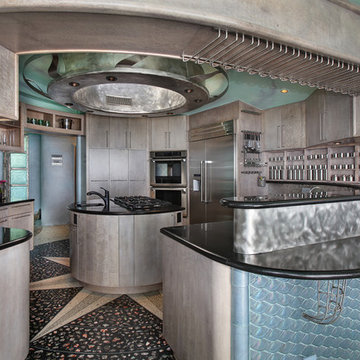
Jeri Koegel
Inspiration pour une cuisine bohème en U avec un placard sans porte, un électroménager en acier inoxydable et îlot.
Inspiration pour une cuisine bohème en U avec un placard sans porte, un électroménager en acier inoxydable et îlot.
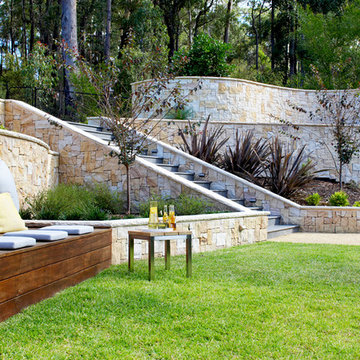
Large, tiered backyard separated by a sandstone retaining wall and timber walkway connecting each level. Perfect garden layout for entertaining.
Inspiration pour un jardin design avec une pente, une colline ou un talus.
Inspiration pour un jardin design avec une pente, une colline ou un talus.
Idées déco de maisons
5



















