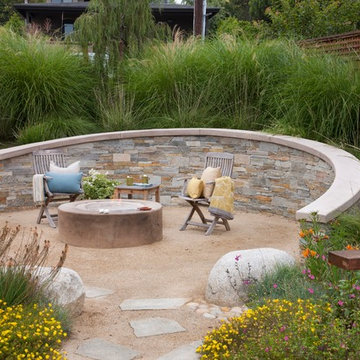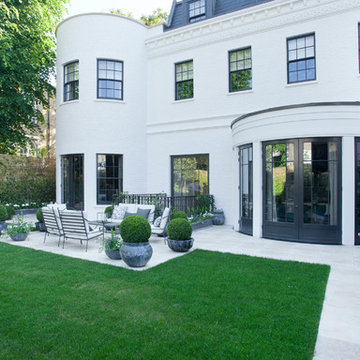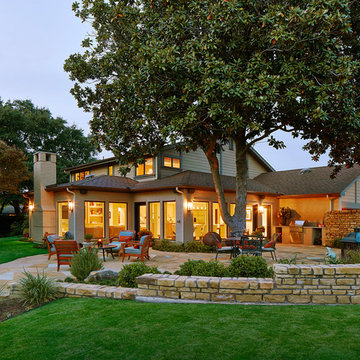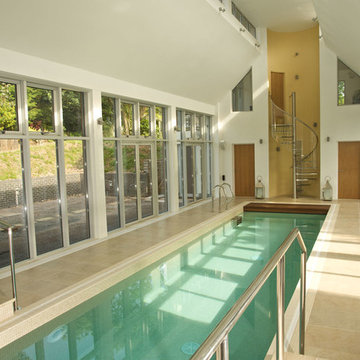Idées déco de maisons vertes
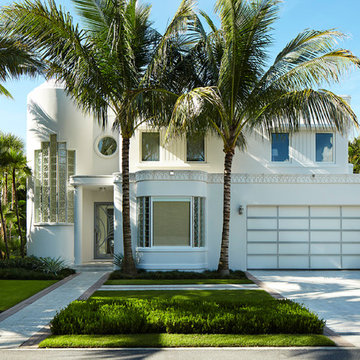
Inspiration pour une façade de maison blanche design en stuc à un étage avec un toit plat.
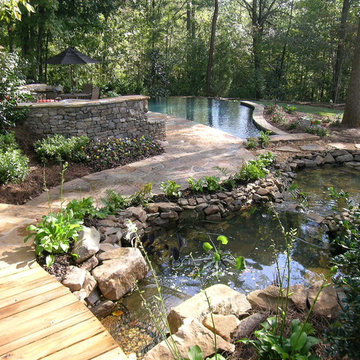
This was a neat job in it's scope. There was a nice Victorian style home sitting on lots of land but no landscape or usable space to speak of. We created separate spaces, including a vanishing edge natural feeling pool and built in spa. A cascading water feature linking an outdoor fireplace and built in grill. We also did a low maintenance driveway using an exposed aggregate, gray stained concrete with grass strip. The client supplied a greenhouse which we created a stone based and outdoor garden area for. It was all very natural and flowing. This garden was featured on HGTV's Ground Breaker Series. Mark Schisler, Legacy Landscapes, Inc.
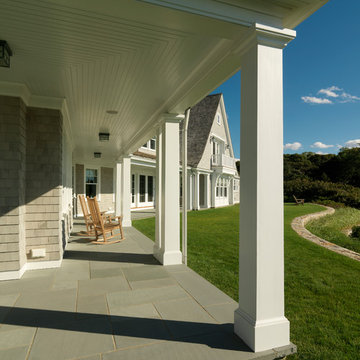
Photo by: Susan Teare
Aménagement d'un porche d'entrée de maison avant victorien.
Aménagement d'un porche d'entrée de maison avant victorien.
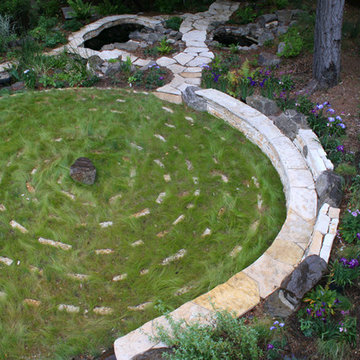
© Lauren Devon www.laurendevon.com
Réalisation d'un jardin design avec un point d'eau.
Réalisation d'un jardin design avec un point d'eau.
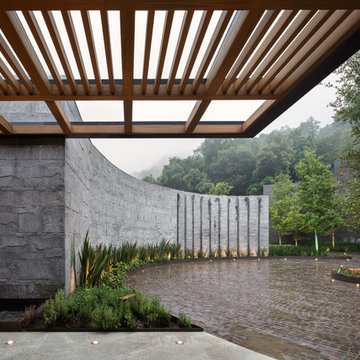
Réalisation d'un jardin design avec une exposition ensoleillée et des pavés en béton.
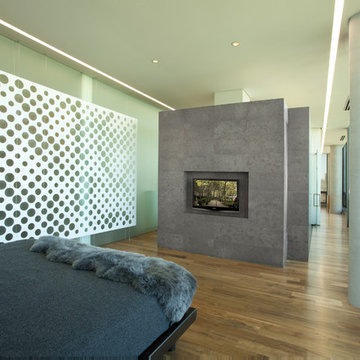
This sixth floor penthouse overlooks the city lakes, the Uptown retail district and the city skyline beyond. Designed for a young professional, the space is shaped by distinguishing the private and public realms through sculptural spatial gestures. Upon entry, a curved wall of white marble dust plaster pulls one into the space and delineates the boundary of the private master suite. The master bedroom space is screened from the entry by a translucent glass wall layered with a perforated veil creating optical dynamics and movement. This functions to privatize the master suite, while still allowing light to filter through the space to the entry. Suspended cabinet elements of Australian Walnut float opposite the curved white wall and Walnut floors lead one into the living room and kitchen spaces.
A custom perforated stainless steel shroud surrounds a spiral stair that leads to a roof deck and garden space above, creating a daylit lantern within the center of the space. The concept for the stair began with the metaphor of water as a connection to the chain of city lakes. An image of water was abstracted into a series of pixels that were translated into a series of varying perforations, creating a dynamic pattern cut out of curved stainless steel panels. The result creates a sensory exciting path of movement and light, allowing the user to move up and down through dramatic shadow patterns that change with the position of the sun, transforming the light within the space.
The kitchen is composed of Cherry and translucent glass cabinets with stainless steel shelves and countertops creating a progressive, modern backdrop to the interior edge of the living space. The powder room draws light through translucent glass, nestled behind the kitchen. Lines of light within, and suspended from the ceiling extend through the space toward the glass perimeter, defining a graphic counterpoint to the natural light from the perimeter full height glass.
Within the master suite a freestanding Burlington stone bathroom mass creates solidity and privacy while separating the bedroom area from the bath and dressing spaces. The curved wall creates a walk-in dressing space as a fine boutique within the suite. The suspended screen acts as art within the master bedroom while filtering the light from the full height windows which open to the city beyond.
The guest suite and office is located behind the pale blue wall of the kitchen through a sliding translucent glass panel. Natural light reaches the interior spaces of the dressing room and bath over partial height walls and clerestory glass.
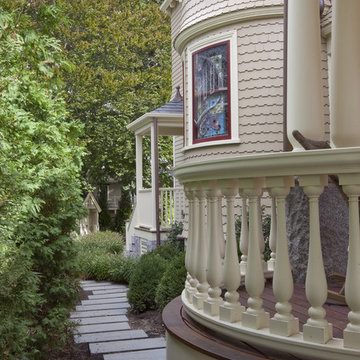
Originally designed by J. Merrill Brown in 1887, this Queen Anne style home sits proudly in Cambridge's Avon Hill Historic District. Past was blended with present in the restoration of this property to its original 19th century elegance. The design satisfied historical requirements with its attention to authentic detailsand materials; it also satisfied the wishes of the family who has been connected to the house through several generations.
Photo Credit: Peter Vanderwarker
Exemple d'un petit bureau chic avec parquet foncé, un bureau intégré, un sol marron et un mur multicolore.
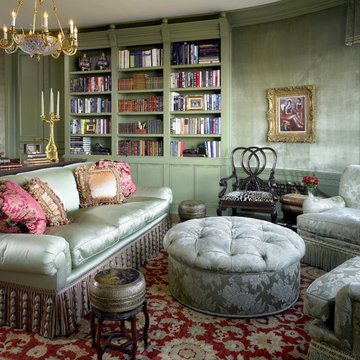
A rich look is played out in lush fabrics in the inviting library which has built in bookcases on either side and an Agra rug from the early 20th Century.
Photography by Tony Soluri
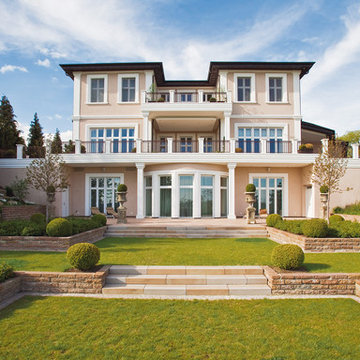
Gartenansicht
Aménagement d'une très grande façade de petite villa beige exotique en stuc à deux étages et plus avec un toit plat.
Aménagement d'une très grande façade de petite villa beige exotique en stuc à deux étages et plus avec un toit plat.
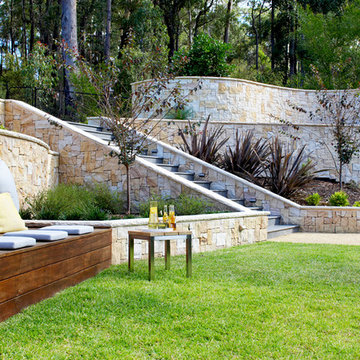
Large, tiered backyard separated by a sandstone retaining wall and timber walkway connecting each level. Perfect garden layout for entertaining.
Inspiration pour un jardin design avec une pente, une colline ou un talus.
Inspiration pour un jardin design avec une pente, une colline ou un talus.

Exemple d'une véranda chic de taille moyenne avec parquet foncé, aucune cheminée et un plafond standard.
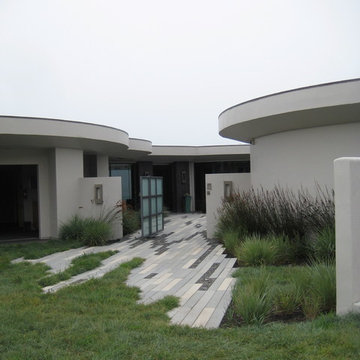
Jeffrey Gordon Smith
Réalisation d'un jardin sur cour minimaliste avec des pavés en pierre naturelle.
Réalisation d'un jardin sur cour minimaliste avec des pavés en pierre naturelle.
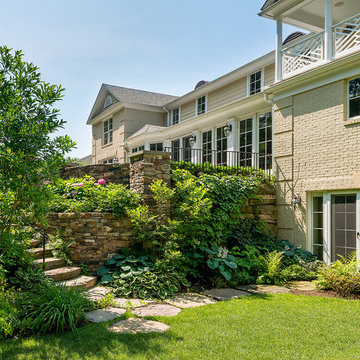
Hoachlander Davis Photography
Cette photo montre un grand jardin arrière chic avec une exposition partiellement ombragée et des pavés en pierre naturelle.
Cette photo montre un grand jardin arrière chic avec une exposition partiellement ombragée et des pavés en pierre naturelle.

Aménagement d'une salle de bain principale victorienne en bois brun avec une baignoire sur pieds, un mur beige, un lavabo encastré, un plan de toilette en marbre, un sol beige, un plan de toilette noir et un placard à porte plane.
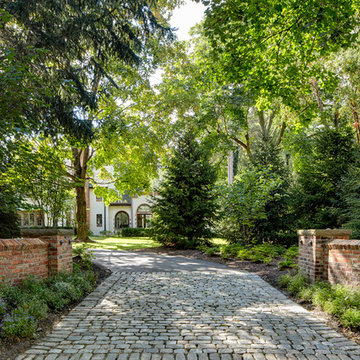
Photo by James Haefner Photography Inc.
Cette image montre une allée carrossable traditionnelle avec une exposition ombragée et des pavés en béton.
Cette image montre une allée carrossable traditionnelle avec une exposition ombragée et des pavés en béton.
Idées déco de maisons vertes
1



















