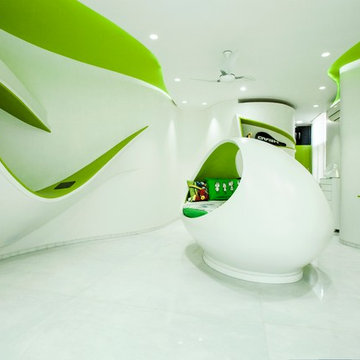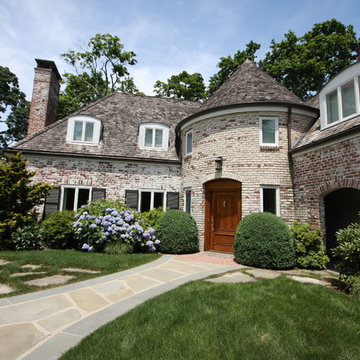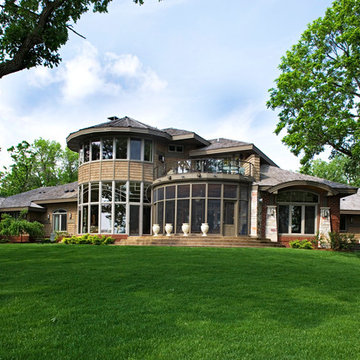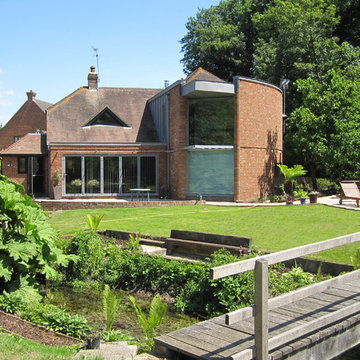Idées déco de maisons vertes
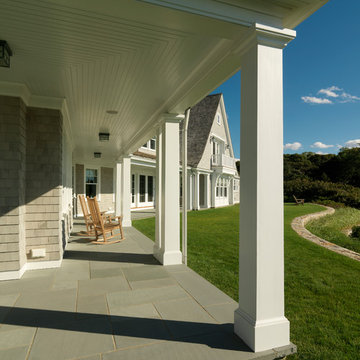
Photo by: Susan Teare
Aménagement d'un porche d'entrée de maison avant victorien.
Aménagement d'un porche d'entrée de maison avant victorien.
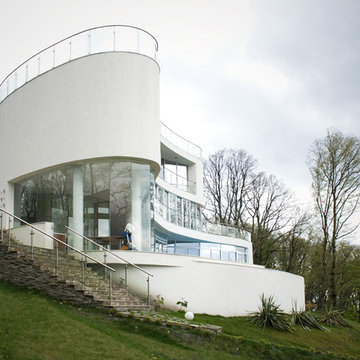
Idée de décoration pour une façade de petite villa blanche design à deux étages et plus avec un toit plat.
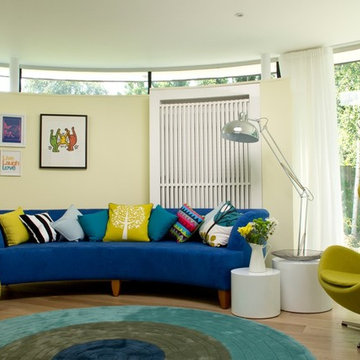
Colorful TV room, with Arne Jacobsen Egg Chair, bespoke curved velvet sofa and oversized angle poise style floor lamp.
Aménagement d'un grand salon contemporain avec un mur beige et un sol en bois brun.
Aménagement d'un grand salon contemporain avec un mur beige et un sol en bois brun.
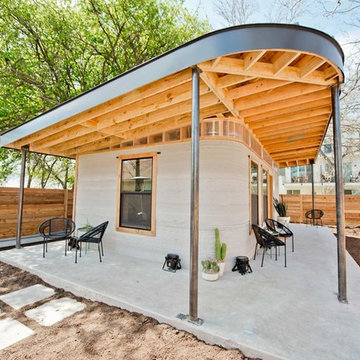
A bright, vibrant, rustic, and minimalist interior is showcased throughout this one-of-a-kind 3D home. We opted for reds, oranges, bold patterns, natural textiles, and ample greenery throughout. The goal was to represent the energetic and rustic tones of El Salvador, since that is where the first village will be printed. We love the way the design turned out as well as how we were able to utilize the style, color palette, and materials of the El Salvadoran region!
Designed by Sara Barney’s BANDD DESIGN, who are based in Austin, Texas and serving throughout Round Rock, Lake Travis, West Lake Hills, and Tarrytown.
For more about BANDD DESIGN, click here: https://bandddesign.com/
To learn more about this project, click here: https://bandddesign.com/americas-first-3d-printed-house/
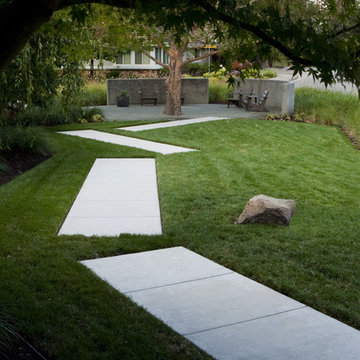
Photography: @ Lauren Hall Knight
Exemple d'un jardin arrière moderne avec une exposition ombragée.
Exemple d'un jardin arrière moderne avec une exposition ombragée.
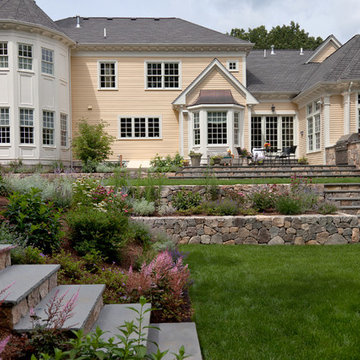
Matthew Cunningham Landscape Design
Inspiration pour un grand jardin traditionnel avec une pente, une colline ou un talus.
Inspiration pour un grand jardin traditionnel avec une pente, une colline ou un talus.
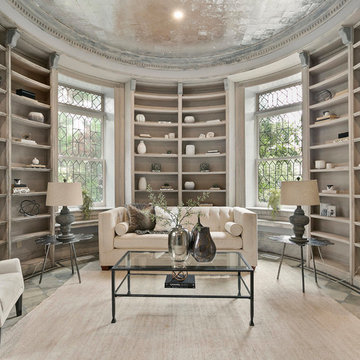
Cette image montre un salon style shabby chic avec un mur beige et un sol multicolore.
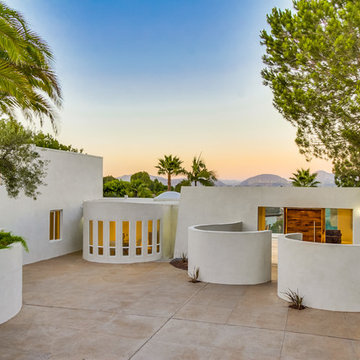
Exemple d'une façade de maison blanche tendance de plain-pied avec un toit plat.
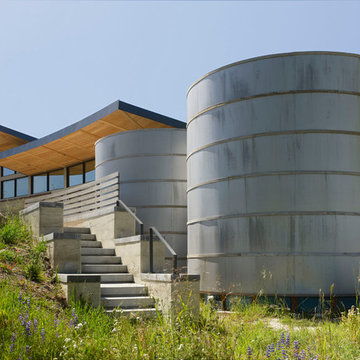
Embodying the owner’s love for modern ranch house architecture, this innovative home, designed with Feldman Architecture, sits lightly on its site and connects outwards to the Preserve’s landscape. We located the structure at the lowest point between surrounding hills so that it would be as visually inconspicuous as possible. Rammed earth walls, built using earth excavated from the site, define outdoor living spaces and serve to retain the soil along the edges of the drive and at patio spaces. Within the outdoor living spaces surrounding the buildings, native plants are combined with succulents and ornamental plants to contrast with the open grassland and provide a rich setting for entertaining, while garden areas to the south are stepped and allowed to erode on the edges, blending into the hillside. Sitting prominently adjacent to the home, three tanks capture rainwater for irrigation and are a clear indication of water available for the landscape throughout the year. LEED Platinum certification.
Photo by Joe Fletcher.
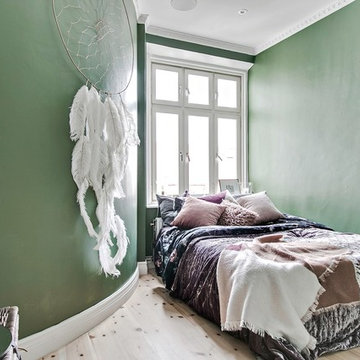
Bjurfors/SE360
Aménagement d'une petite chambre parentale scandinave avec un mur vert, parquet clair et un sol beige.
Aménagement d'une petite chambre parentale scandinave avec un mur vert, parquet clair et un sol beige.
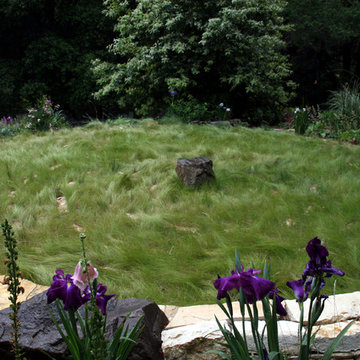
© Lauren Devon www.laurendevon.com
Exemple d'un jardin arrière tendance de taille moyenne.
Exemple d'un jardin arrière tendance de taille moyenne.
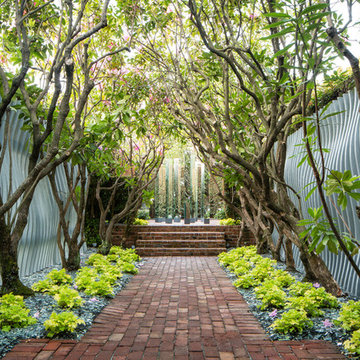
Photo Credit: Tyler Chartier
Exemple d'un aménagement d'entrée ou allée de jardin chic de taille moyenne avec des pavés en brique.
Exemple d'un aménagement d'entrée ou allée de jardin chic de taille moyenne avec des pavés en brique.
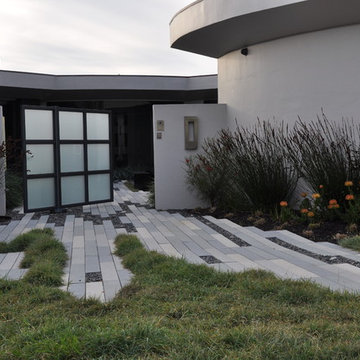
Jeffrey Gordon Smith Landscape Architecture
Réalisation d'un jardin avant minimaliste avec des pavés en pierre naturelle.
Réalisation d'un jardin avant minimaliste avec des pavés en pierre naturelle.
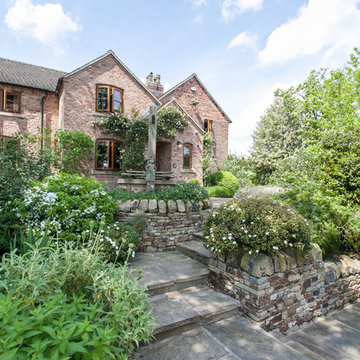
Tom Biddle Photography
Cette photo montre un jardin chic avec une exposition ensoleillée et des pavés en pierre naturelle.
Cette photo montre un jardin chic avec une exposition ensoleillée et des pavés en pierre naturelle.
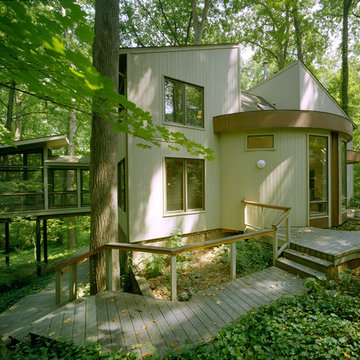
Kenneth M Wyner Photography Inc
Hi-Tech Photo Inc
Cette image montre une façade de maison design.
Cette image montre une façade de maison design.
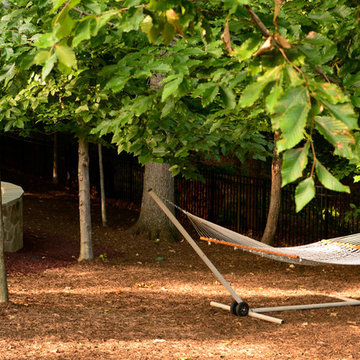
Pristine Acres (www.pristineacres.com(
Cette photo montre un jardin arrière chic avec une exposition ombragée et un paillis.
Cette photo montre un jardin arrière chic avec une exposition ombragée et un paillis.
Idées déco de maisons vertes
2



















