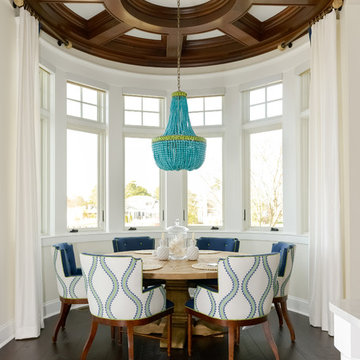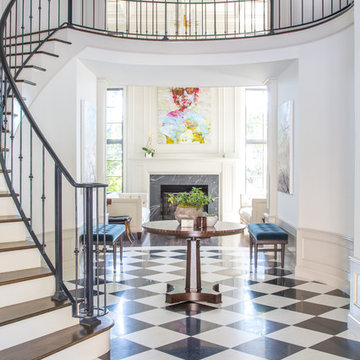Idées déco de maisons
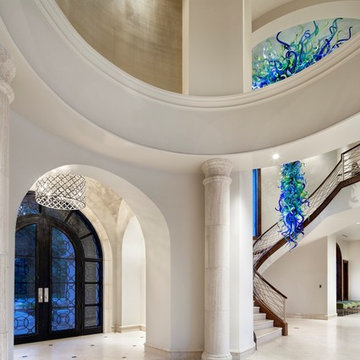
Mediterranean Modern
Exemple d'une entrée tendance avec une porte noire, un couloir, un mur blanc et un sol beige.
Exemple d'une entrée tendance avec une porte noire, un couloir, un mur blanc et un sol beige.
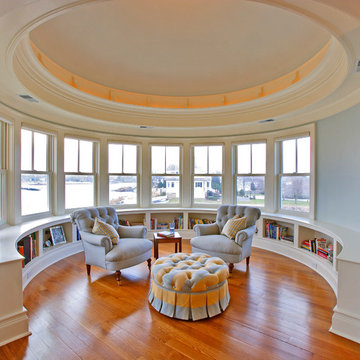
Inspiration pour une véranda victorienne avec un sol en bois brun et un plafond standard.
Trouvez le bon professionnel près de chez vous
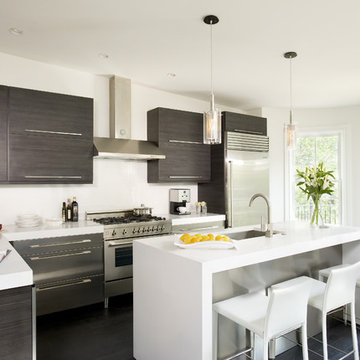
Cabinetry provided by Metropolitan Cabinets
Photography by Shelly Harrison
Idées déco pour une cuisine parallèle moderne en bois foncé avec un électroménager en acier inoxydable, un évier 1 bac, un placard à porte plane, un plan de travail en quartz modifié et une crédence en feuille de verre.
Idées déco pour une cuisine parallèle moderne en bois foncé avec un électroménager en acier inoxydable, un évier 1 bac, un placard à porte plane, un plan de travail en quartz modifié et une crédence en feuille de verre.
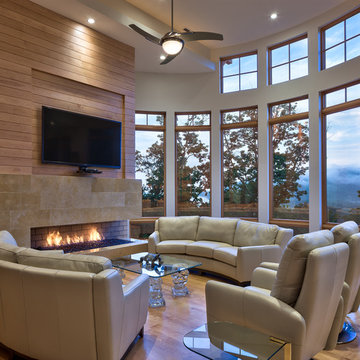
www.meechan.com
Idée de décoration pour un salon design avec une cheminée ribbon et un téléviseur fixé au mur.
Idée de décoration pour un salon design avec une cheminée ribbon et un téléviseur fixé au mur.
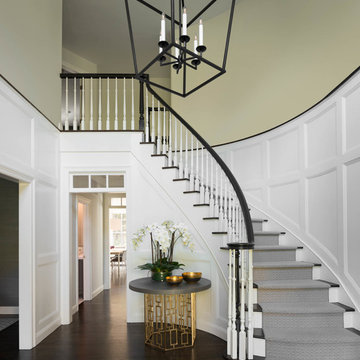
Exemple d'un escalier peint courbe chic avec des marches en bois et un garde-corps en bois.
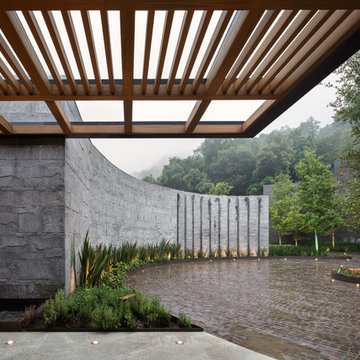
Réalisation d'un jardin design avec une exposition ensoleillée et des pavés en béton.
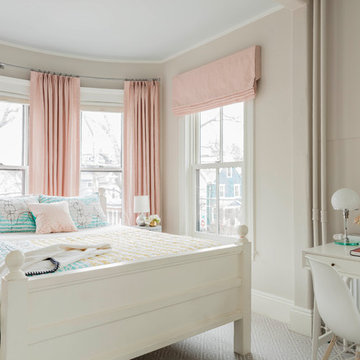
Photography by Michael J. Lee
Cette image montre une chambre d'enfant traditionnelle de taille moyenne avec moquette, un mur beige et un sol beige.
Cette image montre une chambre d'enfant traditionnelle de taille moyenne avec moquette, un mur beige et un sol beige.
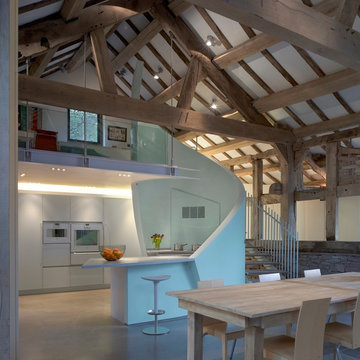
Roundhouse Urbo handle-less bespoke matt lacquer kitchen with curved doors Gaggenau appliances, worktops in white Corian and Durat.
Inspiration pour une grande cuisine ouverte design avec un placard à porte plane, des portes de placard bleues, un plan de travail en surface solide, un électroménager blanc et un évier encastré.
Inspiration pour une grande cuisine ouverte design avec un placard à porte plane, des portes de placard bleues, un plan de travail en surface solide, un électroménager blanc et un évier encastré.
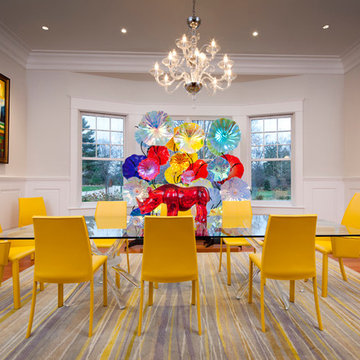
Cette image montre une salle à manger design avec un mur blanc et un sol en bois brun.
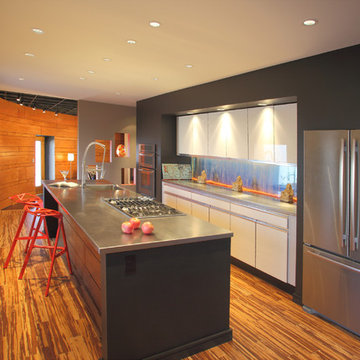
Idées déco pour une cuisine parallèle contemporaine avec un électroménager en acier inoxydable, un évier intégré, un placard à porte plane, des portes de placard blanches et un plan de travail en inox.
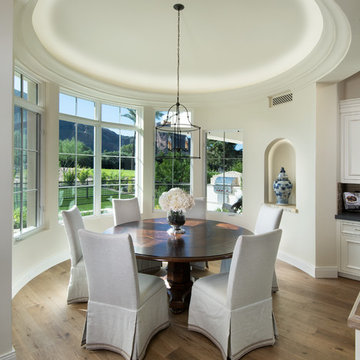
Inspiration pour une petite salle à manger ouverte sur la cuisine méditerranéenne avec un mur beige, parquet clair et aucune cheminée.
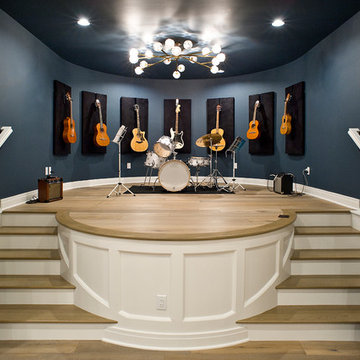
Cette photo montre une salle de séjour chic avec une salle de musique, un mur bleu, parquet clair et un sol marron.
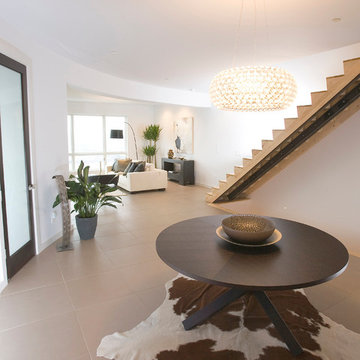
Ross Van Pelt - RVP Photography
Exemple d'un hall d'entrée tendance avec un mur blanc, une porte simple et une porte en verre.
Exemple d'un hall d'entrée tendance avec un mur blanc, une porte simple et une porte en verre.
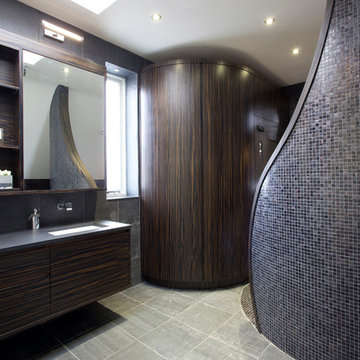
A beautiful and peaceful sanctuary built on the top floor of a luxury home.
Increation Interiors Ltd
Idées déco pour une salle de bain contemporaine en bois foncé de taille moyenne avec un lavabo encastré, un placard à porte plane, un plan de toilette en surface solide, une baignoire indépendante, WC à poser, un carrelage gris, mosaïque, un mur blanc et un sol en carrelage de céramique.
Idées déco pour une salle de bain contemporaine en bois foncé de taille moyenne avec un lavabo encastré, un placard à porte plane, un plan de toilette en surface solide, une baignoire indépendante, WC à poser, un carrelage gris, mosaïque, un mur blanc et un sol en carrelage de céramique.
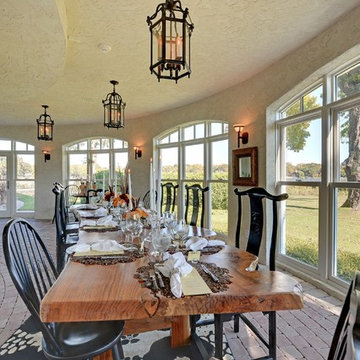
Spacecrafting
Idées déco pour une véranda méditerranéenne avec un sol en brique et un plafond standard.
Idées déco pour une véranda méditerranéenne avec un sol en brique et un plafond standard.
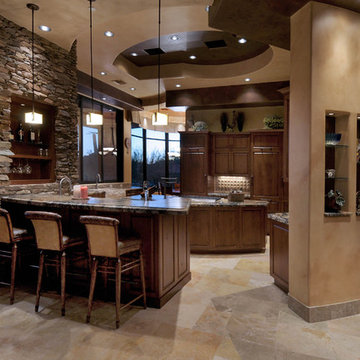
Aménagement d'une cuisine encastrable sud-ouest américain en bois foncé avec un placard avec porte à panneau surélevé et une crédence beige.
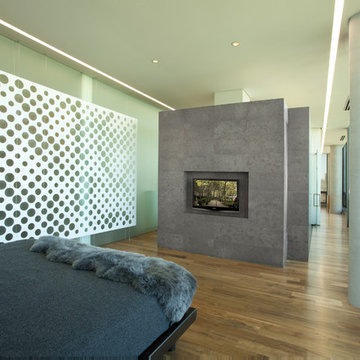
This sixth floor penthouse overlooks the city lakes, the Uptown retail district and the city skyline beyond. Designed for a young professional, the space is shaped by distinguishing the private and public realms through sculptural spatial gestures. Upon entry, a curved wall of white marble dust plaster pulls one into the space and delineates the boundary of the private master suite. The master bedroom space is screened from the entry by a translucent glass wall layered with a perforated veil creating optical dynamics and movement. This functions to privatize the master suite, while still allowing light to filter through the space to the entry. Suspended cabinet elements of Australian Walnut float opposite the curved white wall and Walnut floors lead one into the living room and kitchen spaces.
A custom perforated stainless steel shroud surrounds a spiral stair that leads to a roof deck and garden space above, creating a daylit lantern within the center of the space. The concept for the stair began with the metaphor of water as a connection to the chain of city lakes. An image of water was abstracted into a series of pixels that were translated into a series of varying perforations, creating a dynamic pattern cut out of curved stainless steel panels. The result creates a sensory exciting path of movement and light, allowing the user to move up and down through dramatic shadow patterns that change with the position of the sun, transforming the light within the space.
The kitchen is composed of Cherry and translucent glass cabinets with stainless steel shelves and countertops creating a progressive, modern backdrop to the interior edge of the living space. The powder room draws light through translucent glass, nestled behind the kitchen. Lines of light within, and suspended from the ceiling extend through the space toward the glass perimeter, defining a graphic counterpoint to the natural light from the perimeter full height glass.
Within the master suite a freestanding Burlington stone bathroom mass creates solidity and privacy while separating the bedroom area from the bath and dressing spaces. The curved wall creates a walk-in dressing space as a fine boutique within the suite. The suspended screen acts as art within the master bedroom while filtering the light from the full height windows which open to the city beyond.
The guest suite and office is located behind the pale blue wall of the kitchen through a sliding translucent glass panel. Natural light reaches the interior spaces of the dressing room and bath over partial height walls and clerestory glass.
Idées déco de maisons
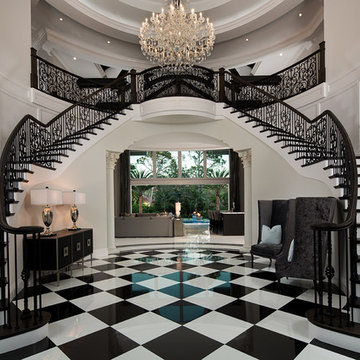
Foyer. Photography by Tim Gibbons.
Exemple d'un escalier peint courbe chic avec des marches en bois, un garde-corps en métal et éclairage.
Exemple d'un escalier peint courbe chic avec des marches en bois, un garde-corps en métal et éclairage.
9



















