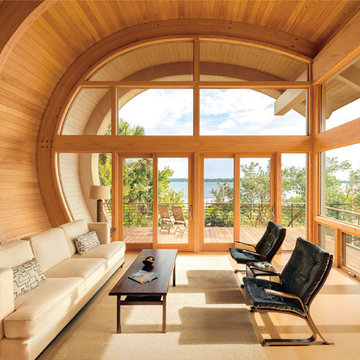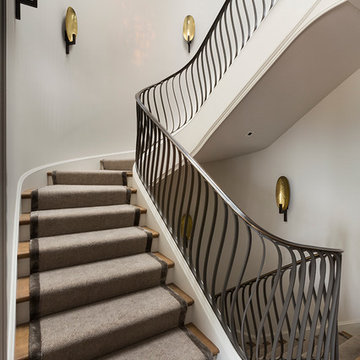Idées déco de maisons
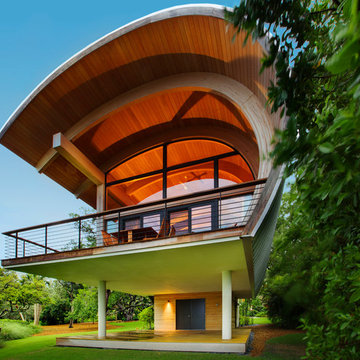
Greg Wilson, George Cott, William Speer
Idées déco pour une façade de maison contemporaine à un étage.
Idées déco pour une façade de maison contemporaine à un étage.
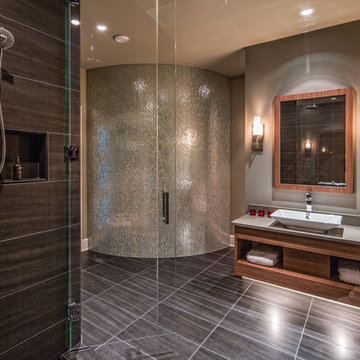
Contemporary Bathroom - Alec Watson Photography
Idée de décoration pour une salle de bain design avec une vasque.
Idée de décoration pour une salle de bain design avec une vasque.
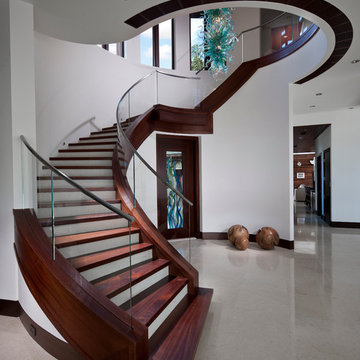
Aménagement d'un escalier peint courbe contemporain avec des marches en bois et un garde-corps en verre.
Trouvez le bon professionnel près de chez vous
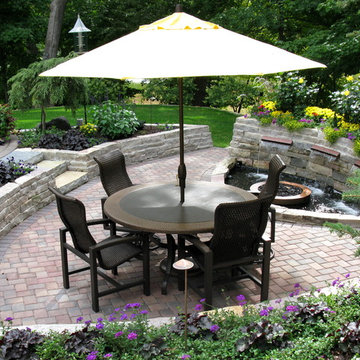
Paver patio enclosed by limestone walls
Idée de décoration pour une terrasse tradition avec un foyer extérieur.
Idée de décoration pour une terrasse tradition avec un foyer extérieur.
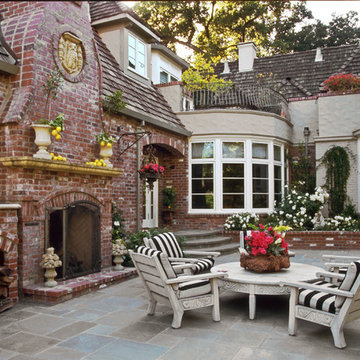
© Elizabeth Murray http://www.elizabethmurray.com/
Aménagement d'une terrasse arrière classique de taille moyenne avec des pavés en pierre naturelle.
Aménagement d'une terrasse arrière classique de taille moyenne avec des pavés en pierre naturelle.
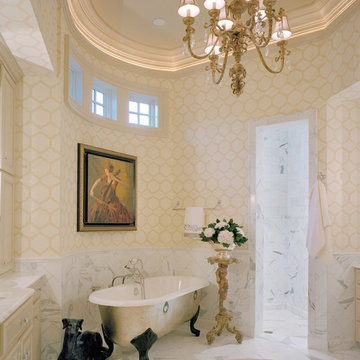
Réalisation d'une salle de bain méditerranéenne avec une baignoire sur pieds et un plan de toilette en marbre.
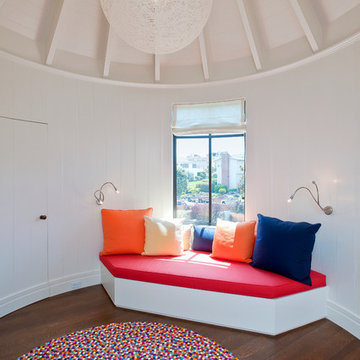
Inspiration pour une chambre d'enfant design avec un mur blanc et parquet foncé.

Aménagement d'une salle à manger éclectique avec une banquette d'angle, un mur multicolore, un sol en bois brun, un sol marron et du papier peint.
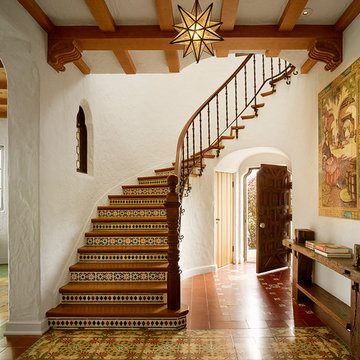
Restoration of interior finishes including tile, metal work and plaster, new lighting
Photo Credit: Matthew Millman
Idée de décoration pour un grand hall d'entrée méditerranéen avec un mur blanc, un sol en carrelage de céramique, une porte simple, une porte en bois foncé et un sol multicolore.
Idée de décoration pour un grand hall d'entrée méditerranéen avec un mur blanc, un sol en carrelage de céramique, une porte simple, une porte en bois foncé et un sol multicolore.
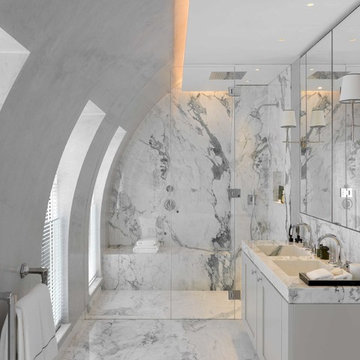
Cette photo montre une salle d'eau tendance de taille moyenne avec du carrelage en marbre, un mur blanc, un sol en marbre, un plan de toilette en marbre, un sol blanc, une cabine de douche à porte battante, un espace douche bain, un placard à porte shaker, des portes de placard blanches, un carrelage gris, un carrelage blanc et un lavabo intégré.
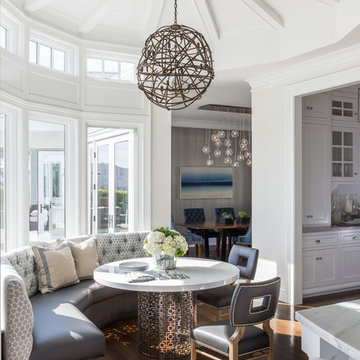
A small breakfast nook is the perfect example of the indoor-outdoor theme and the client’s love of glamour. A twig sphere light fixture by Robinson Finishes hangs above a modern table with a metallic base by Jonathan Adler.
Photo credit: David Duncan Livingston
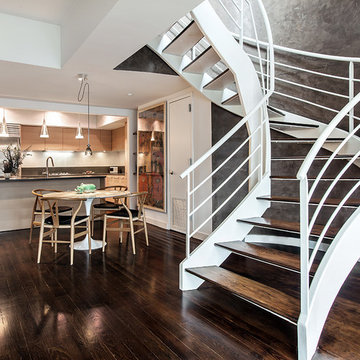
Regan Wood Photography
Idée de décoration pour un escalier sans contremarche courbe design avec des marches en bois.
Idée de décoration pour un escalier sans contremarche courbe design avec des marches en bois.
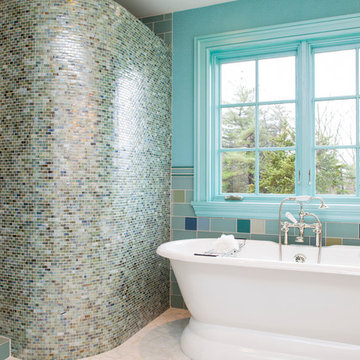
Wes Rollend
Réalisation d'une salle de bain tradition de taille moyenne avec mosaïque, une douche ouverte, un carrelage multicolore et aucune cabine.
Réalisation d'une salle de bain tradition de taille moyenne avec mosaïque, une douche ouverte, un carrelage multicolore et aucune cabine.
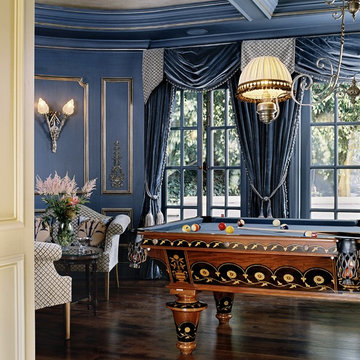
Custom everything you see
Idée de décoration pour une salle de séjour tradition avec un mur bleu et un sol marron.
Idée de décoration pour une salle de séjour tradition avec un mur bleu et un sol marron.
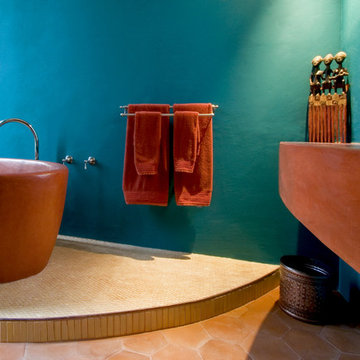
Nestled into the quiet middle of a block in the historic center of the beautiful colonial town of San Miguel de Allende, this 4,500 square foot courtyard home is accessed through lush gardens with trickling fountains and a luminous lap-pool. The living, dining, kitchen, library and master suite on the ground floor open onto a series of plant filled patios that flood each space with light that changes throughout the day. Elliptical domes and hewn wooden beams sculpt the ceilings, reflecting soft colors onto curving walls. A long, narrow stairway wrapped with windows and skylights is a serene connection to the second floor ''Moroccan' inspired suite with domed fireplace and hand-sculpted tub, and "French Country" inspired suite with a sunny balcony and oval shower. A curving bridge flies through the high living room with sparkling glass railings and overlooks onto sensuously shaped built in sofas. At the third floor windows wrap every space with balconies, light and views, linking indoors to the distant mountains, the morning sun and the bubbling jacuzzi. At the rooftop terrace domes and chimneys join the cozy seating for intimate gatherings.
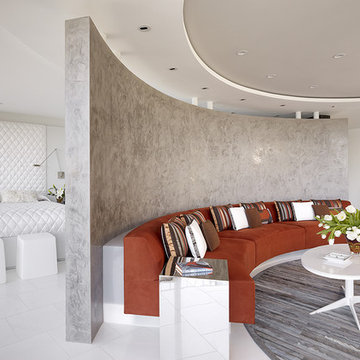
photos: Matthew Millman
This 1100 SF space is a reinvention of an early 1960s unit in one of two semi-circular apartment towers near San Francisco’s Aquatic Park. The existing design ignored the sweeping views and featured the same humdrum features one might have found in a mid-range suburban development from 40 years ago. The clients who bought the unit wanted to transform the apartment into a pied a terre with the feel of a high-end hotel getaway: sleek, exciting, sexy. The apartment would serve as a theater, revealing the spectacular sights of the San Francisco Bay.
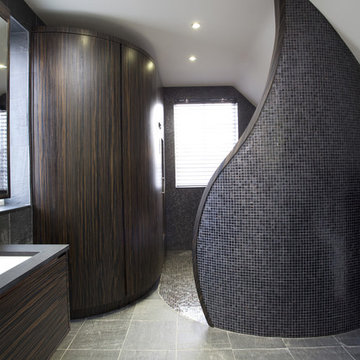
Cette image montre une salle de bain design avec une baignoire indépendante et mosaïque.
Idées déco de maisons
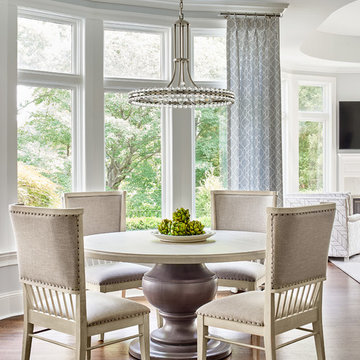
Idées déco pour une salle à manger classique de taille moyenne avec aucune cheminée, un mur blanc, parquet foncé et un sol marron.
4



















